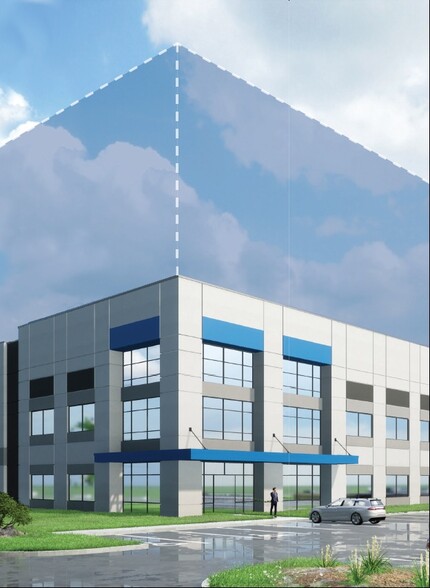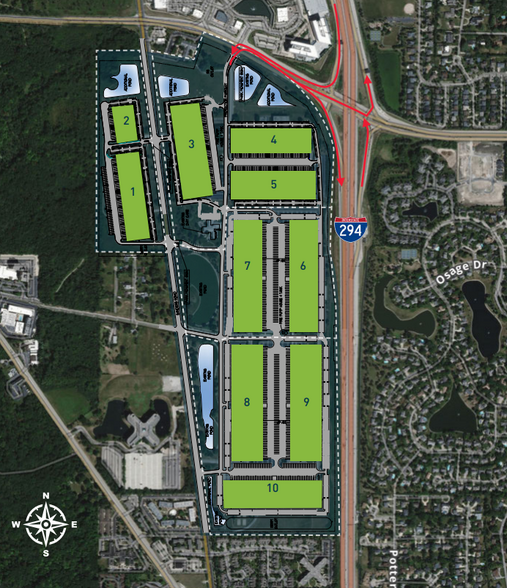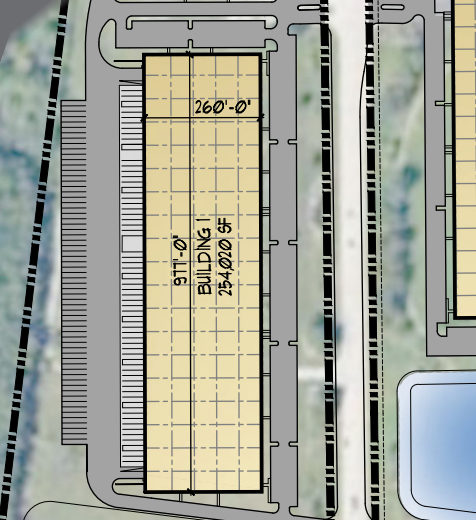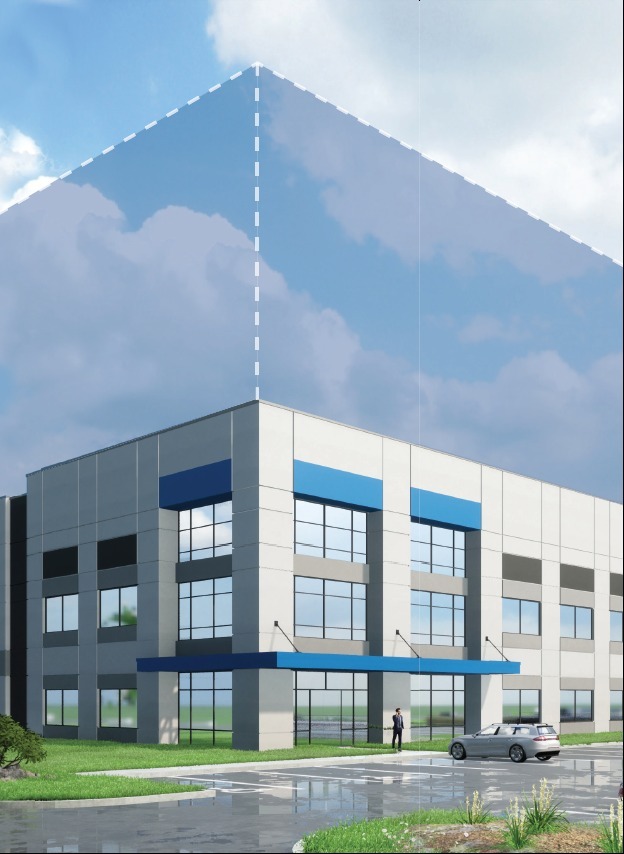
This feature is unavailable at the moment.
We apologize, but the feature you are trying to access is currently unavailable. We are aware of this issue and our team is working hard to resolve the matter.
Please check back in a few minutes. We apologize for the inconvenience.
- LoopNet Team
thank you

Your email has been sent!
Park Highlights
- Taking modern logistics to new heights; 3.2M SF of highly efficient & sustainable design, infrastructure & accessibility to include BTS’s up to 120 ft
- Phase I is comprised of 1.2 million square feet in five speculative buildings delivering in the fall of 2023 ranging from 92,000 to 325,500 SF.
- Phases II & III boast flexible options to accommodate various-sized build-to-suit requirements with single load or cross-dock configuration.
- Class A 10-building logistics campus totaling 3,238,548 SF constructed in two phases with flexibility to accommodate build-to-suit up to 1,600,000 SF.
- Features include 32 to 36-foot clear height, heavy power, high bay LED lighting, trailer parking, and LEED certification.
- Unbeatable accessibility in a prime location with visibility along I-294 near the O'Hare International Airport, just 25 miles from Chicago's CBD.
PARK FACTS
| Min. Divisible | 50,000 SF | Park Type | Industrial Park |
| Min. Divisible | 50,000 SF |
| Park Type | Industrial Park |
all available spaces(6)
Display Rental Rate as
- Space
- Size
- Term
- Rental Rate
- Space Use
- Condition
- Available
Docks – 7 designed dock doors, 7 future dock positions Car parking – 126 Amps – 2,000 Amps
- Space is in Excellent Condition
- 7 Loading Docks
| Space | Size | Term | Rental Rate | Space Use | Condition | Available |
| 1st Floor | 1.53 AC | Negotiable | Upon Request Upon Request Upon Request Upon Request Upon Request Upon Request | Industrial | - | Now |
2600 Sanders Rd - 1st Floor
- Space
- Size
- Term
- Rental Rate
- Space Use
- Condition
- Available
- 2 Drive Ins
- 19 Loading Docks
- Space is in Excellent Condition
| Space | Size | Term | Rental Rate | Space Use | Condition | Available |
| 1st Floor | 2.12 AC | Negotiable | Upon Request Upon Request Upon Request Upon Request Upon Request Upon Request | Industrial | - | Now |
2500 Sanders Rd - 1st Floor
- Space
- Size
- Term
- Rental Rate
- Space Use
- Condition
- Available
- Space is in Excellent Condition
- 65 Loading Docks
| Space | Size | Term | Rental Rate | Space Use | Condition | Available |
| 1st Floor | 1.15-7.49 AC | Negotiable | Upon Request Upon Request Upon Request Upon Request Upon Request Upon Request | Industrial | - | Now |
2501 Sanders Rd - 1st Floor
- Space
- Size
- Term
- Rental Rate
- Space Use
- Condition
- Available
- Space is in Excellent Condition
- 54 Loading Docks
| Space | Size | Term | Rental Rate | Space Use | Condition | Available |
| 1st Floor | 1.15-5.60 AC | Negotiable | Upon Request Upon Request Upon Request Upon Request Upon Request Upon Request | Industrial | - | Now |
2551 Protection Pky - 1st Floor
- Space
- Size
- Term
- Rental Rate
- Space Use
- Condition
- Available
- Space is in Excellent Condition
- 58 Loading Docks
| Space | Size | Term | Rental Rate | Space Use | Condition | Available |
| 1st Floor | 1.15-6.78 AC | Negotiable | Upon Request Upon Request Upon Request Upon Request Upon Request Upon Request | Industrial | - | Now |
2601 Protection Pky - 1st Floor
- Space
- Size
- Term
- Rental Rate
- Space Use
- Condition
- Available
- 2 Drive Ins
- 78 Loading Docks
- Space is in Excellent Condition
| Space | Size | Term | Rental Rate | Space Use | Condition | Available |
| 1st Floor | 2.30-34.44 AC | Negotiable | Upon Request Upon Request Upon Request Upon Request Upon Request Upon Request | Industrial | - | 2026-07-01 |
SWC of I-294 & Willow Rd - 1st Floor
2600 Sanders Rd - 1st Floor
| Size | 1.53 AC |
| Term | Negotiable |
| Rental Rate | Upon Request |
| Space Use | Industrial |
| Condition | - |
| Available | Now |
Docks – 7 designed dock doors, 7 future dock positions Car parking – 126 Amps – 2,000 Amps
- Space is in Excellent Condition
- 7 Loading Docks
2500 Sanders Rd - 1st Floor
| Size | 2.12 AC |
| Term | Negotiable |
| Rental Rate | Upon Request |
| Space Use | Industrial |
| Condition | - |
| Available | Now |
- 2 Drive Ins
- Space is in Excellent Condition
- 19 Loading Docks
2501 Sanders Rd - 1st Floor
| Size | 1.15-7.49 AC |
| Term | Negotiable |
| Rental Rate | Upon Request |
| Space Use | Industrial |
| Condition | - |
| Available | Now |
- Space is in Excellent Condition
- 65 Loading Docks
2551 Protection Pky - 1st Floor
| Size | 1.15-5.60 AC |
| Term | Negotiable |
| Rental Rate | Upon Request |
| Space Use | Industrial |
| Condition | - |
| Available | Now |
- Space is in Excellent Condition
- 54 Loading Docks
2601 Protection Pky - 1st Floor
| Size | 1.15-6.78 AC |
| Term | Negotiable |
| Rental Rate | Upon Request |
| Space Use | Industrial |
| Condition | - |
| Available | Now |
- Space is in Excellent Condition
- 58 Loading Docks
SWC of I-294 & Willow Rd - 1st Floor
| Size | 2.30-34.44 AC |
| Term | Negotiable |
| Rental Rate | Upon Request |
| Space Use | Industrial |
| Condition | - |
| Available | 2026-07-01 |
- 2 Drive Ins
- Space is in Excellent Condition
- 78 Loading Docks
SITE PLAN
Park Overview
The Logistics Campus in the north suburbs of Chicago is a state-of-the-art industrial park offering Class A construction and design in a premier Chicago location with easy access to Interstate 294 at Willow Road. This 10-building campus, spanning up to 3,200,000 square feet, will be constructed in two phases with various uses including warehouse, distribution, e-commerce, and manufacturing. Phase I consists of five spec buildings with delivery in the fall of 2023, ranging from 92,000 to 325,500 square feet. These buildings offer top-of-the-line specifications such as a 32 to 36-foot clear height, heavy power, abundant trailer parking, and LEED certification. Phase II and III boast flexible options to accommodate various-sized build-to-suit industrial properties and can be modified to deliver cross-dock buildings up to 1.6 million square feet with clear heights of 120 feet. This is the largest infill build-to-suit site within 30 miles of O'Hare Airport, and the “by right” opportunity to build up to 120 feet of building height makes The Logistics Campus the most flexible and shovel-ready build-to-suit site in the entire market. Strategically situated in Chicago, The Logistics Campus offers an advantageous industrial location along I-294 in North Cook County near major population centers, a strong labor pool, and transportation nodes. This area is highly desirable to manufacturers and logistics companies due to its accessibility to Interstates 294 and 94. The Logistics Campus also benefits from the surrounding population density and proximity to some of the most successful retail outlets in the Chicagoland area, as well as the supplemental out lots and power centers. Additionally, The Logistics Campus is 11 miles from the O'Hare International Airport and 25 miles from Chicago's Central Business District. Take advantage of exceptional accessibility and a sought-after destination in the metro Chicago market at The Logistics Campus.
About North Cook
Bordering Lake Michigan and comprising many of Chicago’s most affluent zip codes, Northern Cook County consists of a cluster of densely packed communities with tree lined streets and top-ranked school districts. Northern Cook County is also home to Northwestern University and its nationally ranked medical program, which helps support the local economy. A dense network of medical and research facilities and a well-established biopharmaceutical industry contribute to Northwestern University’s broader business-oriented ecosystem. .
The area boasts an abundance of parks and greenspace, while being served by a plethora of shopping and eating destinations scattered throughout the popular areas of Evanston and Glenview. High-quality school districts, a nationally recognized university, and a robust local economy combine to create a vibrant community environment in Northern Cook County, which continues to attract both workers and businesses alike.
Manufacturers and logistics companies are drawn to North Cook County in part due to its accessibility, with its well-connected network of interstates providing access to over 10 million people and one of the nation’s busiest ports. In addition to connectivity and density, the area’s highly educated workforce and network of existing employers appeals to office and industrial users. Many small and mid-sized companies establish locally-oriented industrial operations here. For example, a variety of companies throughout the area are focused on durable and non-durable goods wholesaling, as well as printing, HVAC, plumbing, construction or commercial printing, all of which benefit from the area’s dense, infill location.
Given its unbeatable accessibility, diverse workforce, and local industry drivers, the Northern Cook County industrial area continues to attract new tenants in droves. As a result, available space has declined it’s the lowest level in 15 years. Moreover, properties containing research, manufacturing or other specialized industrial space are nearly fully occupied. With such tight availability and strong tenant demand, industrial rents throughout this area will continue to experience upward pressure.
DEMOGRAPHICS
Regional Accessibility
Nearby Amenities
Restaurants |
|||
|---|---|---|---|
| Naf Naf Grill | - | - | 9 min walk |
| Subway | - | - | 7 min walk |
| Chipotle | - | - | 10 min walk |
Retail |
||
|---|---|---|
| Allstate | Insurance | 16 min walk |
| CVS Pharmacy | Drug Store | 8 min walk |
| Hand & Stone Massage and Spa | Massage | 9 min walk |
| Mariano's | Supermarket | 9 min walk |
| AT&T Wireless | Wireless Communications | 9 min walk |
| LA Fitness | Fitness | 9 min walk |
Hotels |
|
|---|---|
| Hilton |
249 rooms
3 min drive
|
| Crowne Plaza |
318 rooms
4 min drive
|
| Best Western |
107 rooms
4 min drive
|
| Courtyard |
149 rooms
4 min drive
|
| Holiday Inn Express |
108 rooms
4 min drive
|
| Baymont |
95 rooms
4 min drive
|
Leasing Team
Suzanne Serino, Vice Chair
Jonathan Kohn, Principal and Executive Vice President
His experience working for a developer and owner of industrial real estate enables him to assist his clients with lease evaluations and negotiations, site analysis, and financial/investment valuation. His advanced analytical skills combined with his practical understanding of the industry, brings a unique perspective to his clients and have proven to be integral to his success.
Since joining Colliers International in 2007, he has completed more than 500 transactions totaling a value in excess of $900 million. He recently completed a 366,000-square-foot sale for Johnson & Johnson and negotiated a 309,000-square-foot lease for Heartside Foods.
Prior to joining Colliers, he was a market representative with ProLogis, the world’s largest owner and developer of distribution facilities. At ProLogis, he was responsible for leasing and asset management of nearly 10 million square feet of industrial space. He was also involved in the sourcing of new acquisition opportunities.
Christopher Volkert, Principal and Executive Vice President
As a Chicago native, he brings forth valuable geographic insight and has particular expertise within the Northern Suburbs, O’Hare and Lake County in tenant/buyer representation, landlord representation, sale/leasebacks, land sales, subleases and traditional industrial building sales and acquisitions.
He represents users and owners in the Chicago metropolitan area in negotiating industrial real estate sales and leases. On the landlord side, he represents institutional clients Heitman, Principal, Panattoni and LaSalle Investment management.
He found his detailed knowledge of the Chicagoland industrial market, coupled with his creative marketing skills, has proven to be a valuable asset to his success at Colliers.
About the Owner
Presented by

The Logistics Campus | Northbrook, IL 60062
Hmm, there seems to have been an error sending your message. Please try again.
Thanks! Your message was sent.






















