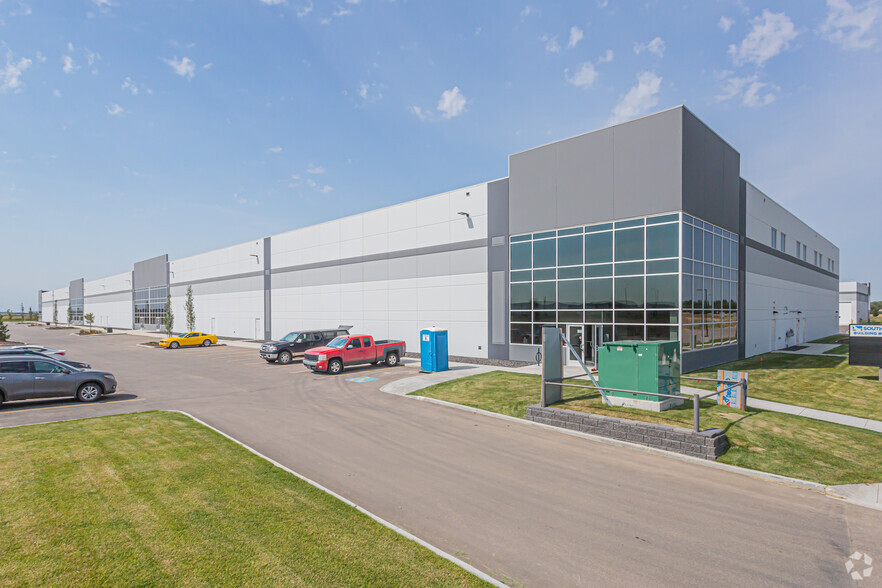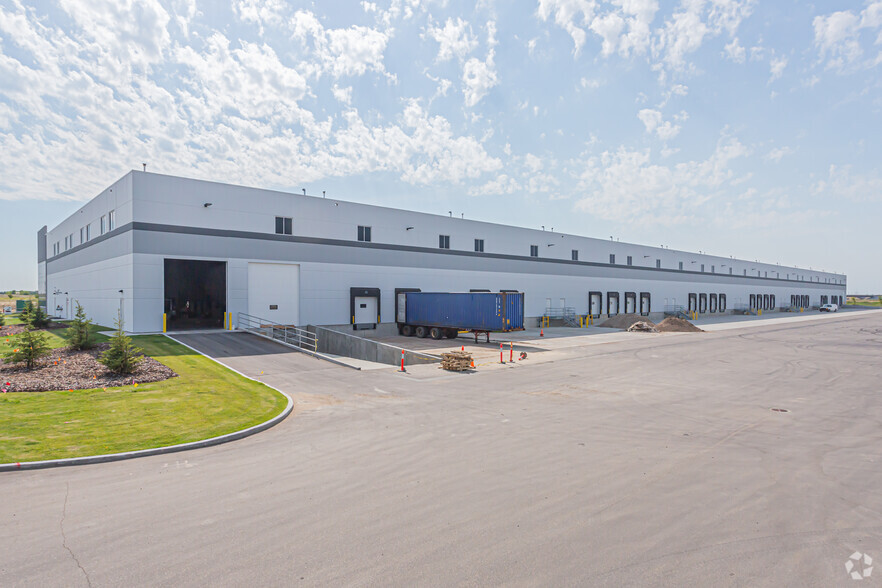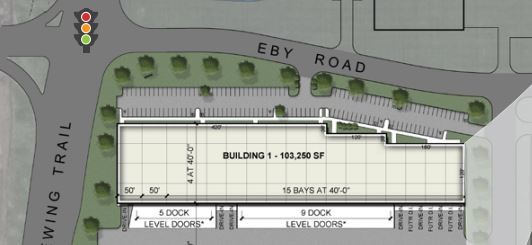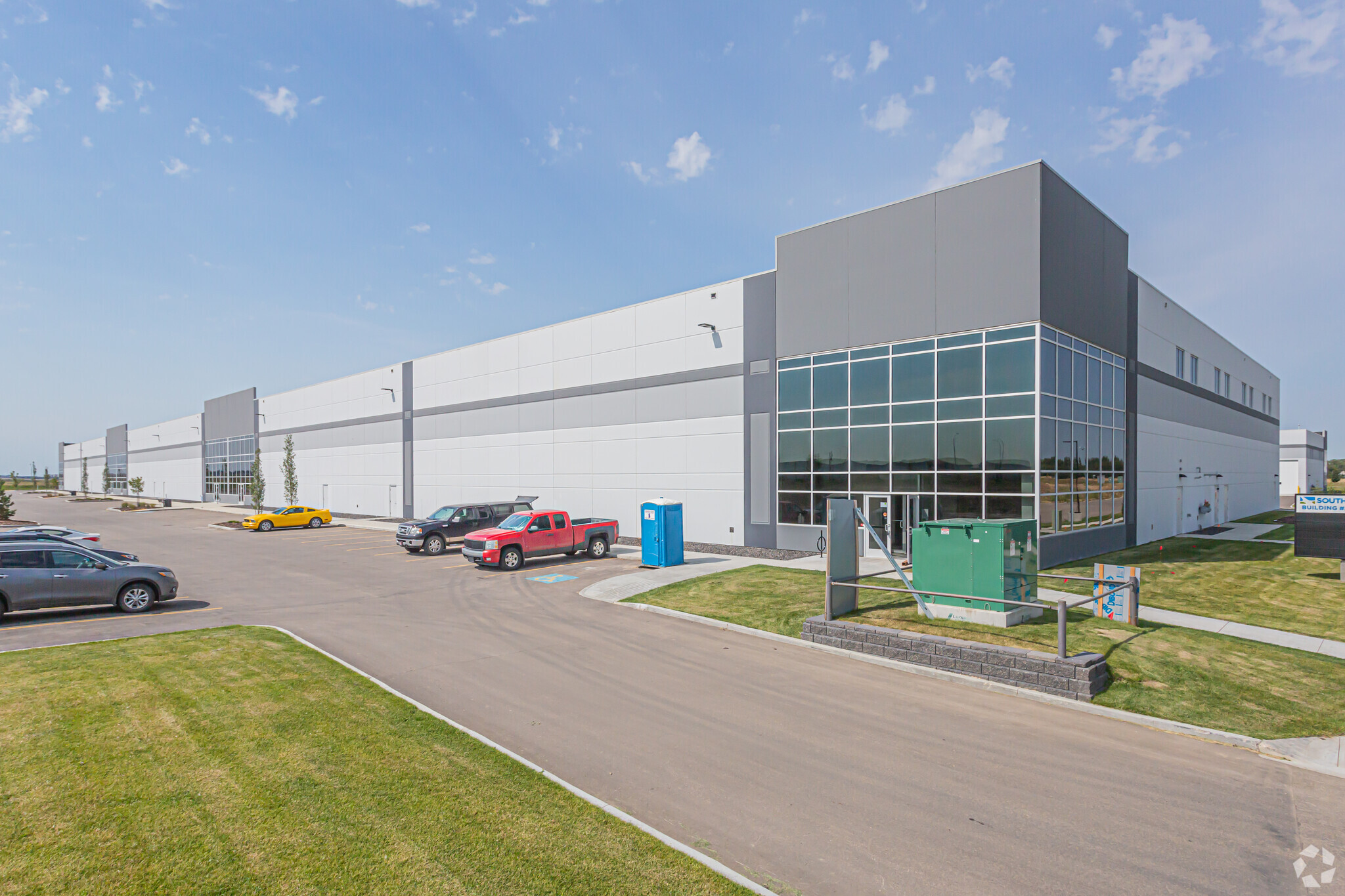
Southport Crossing | Edmonton, AB T6X 1A1
This feature is unavailable at the moment.
We apologize, but the feature you are trying to access is currently unavailable. We are aware of this issue and our team is working hard to resolve the matter.
Please check back in a few minutes. We apologize for the inconvenience.
- LoopNet Team
thank you

Your email has been sent!
Southport Crossing Edmonton, AB T6X 1A1
11,273 - 88,273 SF of Industrial Space Available



Park Highlights
- Dock & Grade available
- TI Allowance available
PARK FACTS
| Total Space Available | 88,273 SF | Park Type | Industrial Park |
| Max. Contiguous | 77,000 SF | Features | Air Conditioning |
| Total Space Available | 88,273 SF |
| Max. Contiguous | 77,000 SF |
| Park Type | Industrial Park |
| Features | Air Conditioning |
Features and Amenities
- Air Conditioning
all available spaces(4)
Display Rental Rate as
Southport Crossing
1025 Eby Rd SW - Southport Crossing Building 3
22,000 - 77,000 SF
|
$8.95 CAD/SF/YR
$0.75 CAD/SF/MO
$96.34 CAD/m²/YR
$8.03 CAD/m²/MO
$16,408 - $57,429 CAD/MO
$196,900 - $689,150 CAD/YR
Building Type/Class
Industrial/A
Building Subtype
Warehouse
Building Size
154,000 SF
Lot Size
16.41 AC
Year Built
2022
Construction
Reinforced Concrete
Clear Height
28’
Drive In Bays
4
Dock Doors
26
Sprinkler System
ESFR
Power Supply
Amps: 2,000 Volts: 347-600 Phase: 3 Wire: 4
Zoning
EIM - Ellerslie Medium Industrial
- Space
- Size
- Term
- Rental Rate
- Space Use
- Condition
- Available
New construction.
- Lease rate does not include utilities, property expenses or building services
- Space is in Excellent Condition
- 4 Loading Docks
- ESFR sprinkler system
- Dock & grade available
- 1 Drive Bay
- Can be combined with additional space(s) for up to 77,000 SF of adjacent space
- Finished Ceilings: 28’
- Bay sizes available from 22,000 sf to 77,000 sf.
New construction.
- Lease rate does not include utilities, property expenses or building services
- Can be combined with additional space(s) for up to 77,000 SF of adjacent space
- Finished Ceilings: 28’
- Bay sizes available from 22,000 sf to 77,000 sf.
- Space is in Excellent Condition
- 4 Loading Docks
- ESFR sprinkler system
- Dock & grade available
New construction.
- Lease rate does not include utilities, property expenses or building services
- Space is in Excellent Condition
- 5 Loading Docks
- ESFR sprinkler system
- Dock & grade available
- 1 Drive Bay
- Can be combined with additional space(s) for up to 77,000 SF of adjacent space
- Finished Ceilings: 28’
- Bay sizes available from 22,000 sf to 77,000 sf.
| Space | Size | Term | Rental Rate | Space Use | Condition | Available |
| 1st Floor - 36 | 22,000 SF | Negotiable | $8.95 CAD/SF/YR $0.75 CAD/SF/MO $96.34 CAD/m²/YR $8.03 CAD/m²/MO $16,408 CAD/MO $196,900 CAD/YR | Industrial | Shell Space | Now |
| 1st Floor - 40 | 22,000 SF | Negotiable | $8.95 CAD/SF/YR $0.75 CAD/SF/MO $96.34 CAD/m²/YR $8.03 CAD/m²/MO $16,408 CAD/MO $196,900 CAD/YR | Industrial | Shell Space | Now |
| 1st Floor - 56 | 33,000 SF | Negotiable | $8.95 CAD/SF/YR $0.75 CAD/SF/MO $96.34 CAD/m²/YR $8.03 CAD/m²/MO $24,613 CAD/MO $295,350 CAD/YR | Industrial | Full Build-Out | Now |
Southport Crossing
1025 Eby Rd SW - Southport Crossing Building 3
22,000 - 77,000 SF
|
$8.95 CAD/SF/YR
$0.75 CAD/SF/MO
$96.34 CAD/m²/YR
$8.03 CAD/m²/MO
$16,408 - $57,429 CAD/MO
$196,900 - $689,150 CAD/YR
Building Type/Class
Industrial/A
Building Subtype
Warehouse
Building Size
154,000 SF
Lot Size
16.41 AC
Year Built
2022
Construction
Reinforced Concrete
Clear Height
28’
Drive In Bays
4
Dock Doors
26
Sprinkler System
ESFR
Power Supply
Amps: 2,000 Volts: 347-600 Phase: 3 Wire: 4
Zoning
EIM - Ellerslie Medium Industrial
1025 Eby Rd SW - 1st Floor - 36
Size
22,000 SF
Term
Negotiable
Rental Rate
$8.95 CAD/SF/YR
$0.75 CAD/SF/MO
$96.34 CAD/m²/YR
$8.03 CAD/m²/MO
$16,408 CAD/MO
$196,900 CAD/YR
Space Use
Industrial
Condition
Shell Space
Available
Now
1025 Eby Rd SW - 1st Floor - 40
Size
22,000 SF
Term
Negotiable
Rental Rate
$8.95 CAD/SF/YR
$0.75 CAD/SF/MO
$96.34 CAD/m²/YR
$8.03 CAD/m²/MO
$16,408 CAD/MO
$196,900 CAD/YR
Space Use
Industrial
Condition
Shell Space
Available
Now
1025 Eby Rd SW - 1st Floor - 56
Size
33,000 SF
Term
Negotiable
Rental Rate
$8.95 CAD/SF/YR
$0.75 CAD/SF/MO
$96.34 CAD/m²/YR
$8.03 CAD/m²/MO
$24,613 CAD/MO
$295,350 CAD/YR
Space Use
Industrial
Condition
Full Build-Out
Available
Now
Southport Crossing
1005 Eby Rd SW - Building 1
11,273 SF
|
$10.00 CAD/SF/YR
$0.83 CAD/SF/MO
$107.64 CAD/m²/YR
$8.97 CAD/m²/MO
$9,394 CAD/MO
$112,730 CAD/YR
Building Type/Class
Industrial/A
Building Subtype
Warehouse
Building Size
103,250 SF
Lot Size
11.00 AC
Year Built
2019
Construction
Steel
Clear Height
24’
Drive In Bays
5
Dock Doors
7
Power Supply
Amps: 2,000 Volts: 347-600 Phase: 3 Wire: 4
Zoning
EIM - Ellerslie Medium Industrial
- Space
- Size
- Term
- Rental Rate
- Space Use
- Condition
- Available
11,273 (2 bays) available for lease.
- Lease rate does not include utilities, property expenses or building services
- 2 Loading Docks
- Secure Storage
- Led with occupancy sensors
- Includes 907 SF of dedicated office space
- Central Air and Heating
- Metal ramp potentially available.
- ESFR system
| Space | Size | Term | Rental Rate | Space Use | Condition | Available |
| 1st Floor - 56 | 11,273 SF | Negotiable | $10.00 CAD/SF/YR $0.83 CAD/SF/MO $107.64 CAD/m²/YR $8.97 CAD/m²/MO $9,394 CAD/MO $112,730 CAD/YR | Industrial | Partial Build-Out | Now |
Southport Crossing
1005 Eby Rd SW - Building 1
11,273 SF
|
$10.00 CAD/SF/YR
$0.83 CAD/SF/MO
$107.64 CAD/m²/YR
$8.97 CAD/m²/MO
$9,394 CAD/MO
$112,730 CAD/YR
Building Type/Class
Industrial/A
Building Subtype
Warehouse
Building Size
103,250 SF
Lot Size
11.00 AC
Year Built
2019
Construction
Steel
Clear Height
24’
Drive In Bays
5
Dock Doors
7
Power Supply
Amps: 2,000 Volts: 347-600 Phase: 3 Wire: 4
Zoning
EIM - Ellerslie Medium Industrial
1005 Eby Rd SW - 1st Floor - 56
Size
11,273 SF
Term
Negotiable
Rental Rate
$10.00 CAD/SF/YR
$0.83 CAD/SF/MO
$107.64 CAD/m²/YR
$8.97 CAD/m²/MO
$9,394 CAD/MO
$112,730 CAD/YR
Space Use
Industrial
Condition
Partial Build-Out
Available
Now
1 of 1
VIDEOS
3D TOUR
PHOTOS
STREET VIEW
STREET
MAP
1025 Eby Rd SW - 1st Floor - 36
| Size | 22,000 SF |
| Term | Negotiable |
| Rental Rate | $8.95 CAD/SF/YR |
| Space Use | Industrial |
| Condition | Shell Space |
| Available | Now |
New construction.
- Lease rate does not include utilities, property expenses or building services
- 1 Drive Bay
- Space is in Excellent Condition
- Can be combined with additional space(s) for up to 77,000 SF of adjacent space
- 4 Loading Docks
- Finished Ceilings: 28’
- ESFR sprinkler system
- Bay sizes available from 22,000 sf to 77,000 sf.
- Dock & grade available
1 of 1
VIDEOS
3D TOUR
PHOTOS
STREET VIEW
STREET
MAP
1025 Eby Rd SW - 1st Floor - 40
| Size | 22,000 SF |
| Term | Negotiable |
| Rental Rate | $8.95 CAD/SF/YR |
| Space Use | Industrial |
| Condition | Shell Space |
| Available | Now |
New construction.
- Lease rate does not include utilities, property expenses or building services
- Space is in Excellent Condition
- Can be combined with additional space(s) for up to 77,000 SF of adjacent space
- 4 Loading Docks
- Finished Ceilings: 28’
- ESFR sprinkler system
- Bay sizes available from 22,000 sf to 77,000 sf.
- Dock & grade available
1 of 1
VIDEOS
3D TOUR
PHOTOS
STREET VIEW
STREET
MAP
1025 Eby Rd SW - 1st Floor - 56
| Size | 33,000 SF |
| Term | Negotiable |
| Rental Rate | $8.95 CAD/SF/YR |
| Space Use | Industrial |
| Condition | Full Build-Out |
| Available | Now |
New construction.
- Lease rate does not include utilities, property expenses or building services
- 1 Drive Bay
- Space is in Excellent Condition
- Can be combined with additional space(s) for up to 77,000 SF of adjacent space
- 5 Loading Docks
- Finished Ceilings: 28’
- ESFR sprinkler system
- Bay sizes available from 22,000 sf to 77,000 sf.
- Dock & grade available
1 of 1
VIDEOS
3D TOUR
PHOTOS
STREET VIEW
STREET
MAP
1005 Eby Rd SW - 1st Floor - 56
| Size | 11,273 SF |
| Term | Negotiable |
| Rental Rate | $10.00 CAD/SF/YR |
| Space Use | Industrial |
| Condition | Partial Build-Out |
| Available | Now |
11,273 (2 bays) available for lease.
- Lease rate does not include utilities, property expenses or building services
- Includes 907 SF of dedicated office space
- 2 Loading Docks
- Central Air and Heating
- Secure Storage
- Metal ramp potentially available.
- Led with occupancy sensors
- ESFR system
SITE PLAN
Park Overview
New Construction
1 of 1
1 of 4
VIDEOS
3D TOUR
PHOTOS
STREET VIEW
STREET
MAP
1 of 1
Presented by
Company Not Provided
Southport Crossing | Edmonton, AB T6X 1A1
Already a member? Log In
Hmm, there seems to have been an error sending your message. Please try again.
Thanks! Your message was sent.












