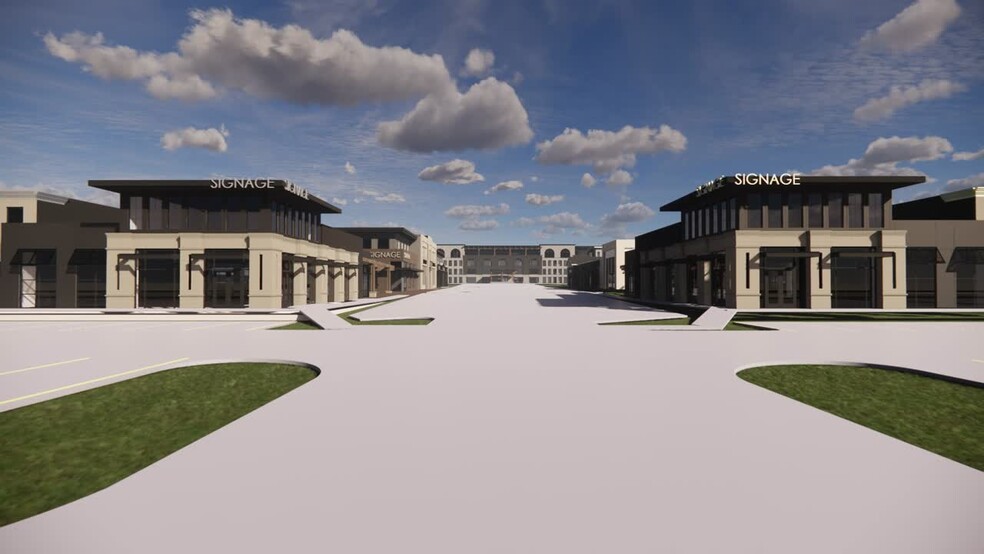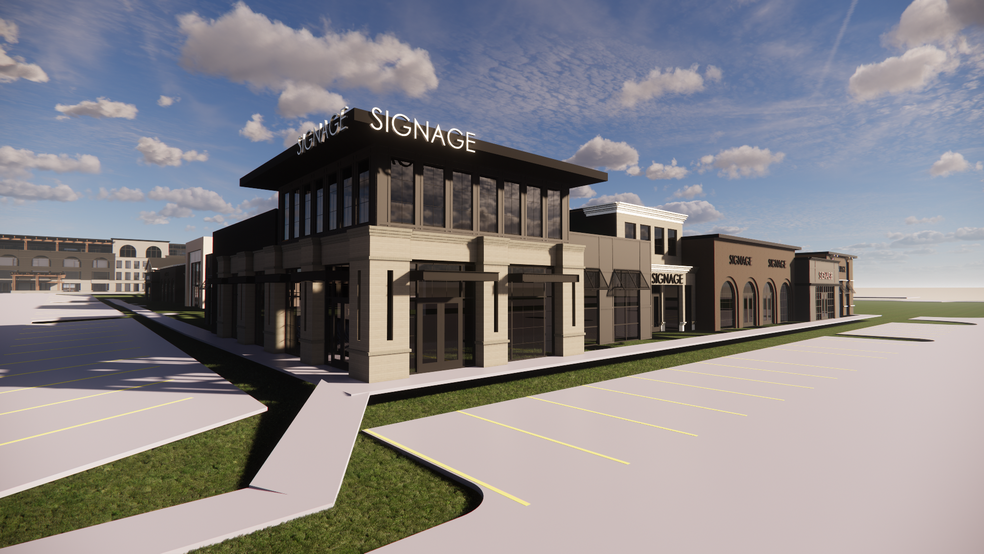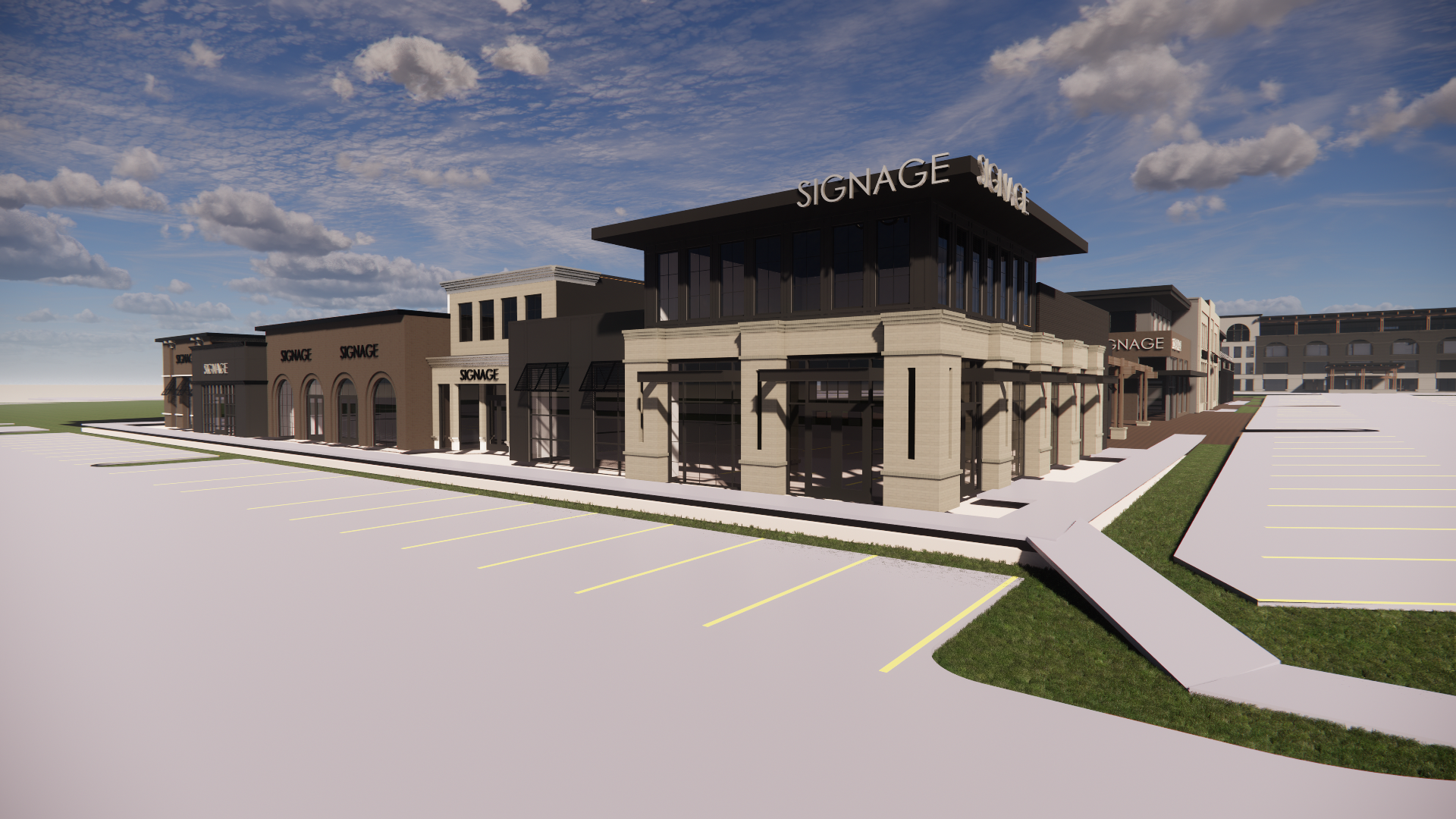Kettlestone Central Neighborhood Retail SE Tallgrass Ln 1,653 - 17,990 SF of Retail Space Available in Waukee, IA 50263



SPACE AVAILABILITY (7)
Display Rental Rate as
- SPACE
- SIZE
- TERM
- RENTAL RATE
- RENT TYPE
| Space | Size | Term | Rental Rate | Rent Type | ||
| 1st Floor, Ste Bldg 1 - Suite 2 | 1,686 SF | Negotiable | Upon Request | TBD | ||
| 1st Floor, Ste Bldg 1 - Suite 3 | 1,686 SF | Negotiable | Upon Request | TBD | ||
| 1st Floor, Ste Bldg 1 - Suite 4 | 1,653 SF | Negotiable | Upon Request | TBD | ||
| 1st Floor, Ste Bldg 2 - Suite 1 | 3,905 SF | Negotiable | Upon Request | TBD | ||
| 1st Floor, Ste Bldg 2 - Suite 2 | 1,686 SF | Negotiable | Upon Request | TBD | ||
| 1st Floor, Ste Bldg 2 - Suite 3 | 1,686 SF | Negotiable | Upon Request | TBD | ||
| 1st Floor, Ste Bldg 2 - Suite 5 | 5,688 SF | Negotiable | Upon Request | TBD |
1st Floor, Ste Bldg 1 - Suite 2
- Space is an outparcel at this property
- Space is in Excellent Condition
- Central Air and Heating
- Kitchen
- Wi-Fi Connectivity
- Security System
- High Ceilings
- Smoke Detector
- Wheelchair Accessible
1st Floor, Ste Bldg 1 - Suite 3
- Located in-line with other retail
- Space is in Excellent Condition
- Central Air and Heating
- Kitchen
- Wi-Fi Connectivity
- Security System
- High Ceilings
- Smoke Detector
- Wheelchair Accessible
1st Floor, Ste Bldg 1 - Suite 4
- Located in-line with other retail
- Central Air and Heating
- Wi-Fi Connectivity
- Security System
- High Ceilings
- Smoke Detector
- Wheelchair Accessible
1st Floor, Ste Bldg 2 - Suite 1
- Highly Desirable End Cap Space
- Central Air and Heating
- Wi-Fi Connectivity
- Security System
- High Ceilings
- Smoke Detector
- Wheelchair Accessible
1st Floor, Ste Bldg 2 - Suite 2
- Located in-line with other retail
- Space is in Excellent Condition
- Central Air and Heating
- Kitchen
- Wi-Fi Connectivity
- Security System
- High Ceilings
- Smoke Detector
- Wheelchair Accessible
1st Floor, Ste Bldg 2 - Suite 3
- Located in-line with other retail
- Central Air and Heating
- Wi-Fi Connectivity
- Security System
- High Ceilings
- Smoke Detector
- Wheelchair Accessible
1st Floor, Ste Bldg 2 - Suite 5
- Highly Desirable End Cap Space
- Central Air and Heating
- Wi-Fi Connectivity
- Security System
- High Ceilings
- Smoke Detector
- Wheelchair Accessible
PROPERTY FACTS
| Total Space Available | 17,990 SF |
| Property Type | Retail |
| Property Subtype | Storefront Retail/Office |
| Gross Leasable Area | 29,236 SF |
| Construction Status | Proposed |
ABOUT THE PROPERTY
Discover 1,653 - 29,236 SQ FT of new, commercial retail space now available. Kettlestone Central is the Midwest’s most notable mixed use development! Located in the heart of Waukee Iowa, at the intersection of Grand Prairie and Westown Parkway, the 164 acre Kettlestone Central neighborhood will welcome hundreds of thousands of visitors each year and be home to thousands of residents living within one of the planned residential communities. Located in the fastest growing city in Iowa, Kettlestone Central will attract over half a million visitors each year along with being home to approximately two thousand residents. A variety of commercial opportunities are available within Kettlestone Central. Whether you're seeking highly visible and walkable retail space, a modern medical facility, or a vibrant entertainment venue, Kettlestone Central provides the perfect canvas for your vision to become reality!
- Dedicated Turn Lane
- Restaurant
- Security System
- Signage
- Wheelchair Accessible
- Storage Space
- Air Conditioning
- Smoke Detector
NEARBY MAJOR RETAILERS











