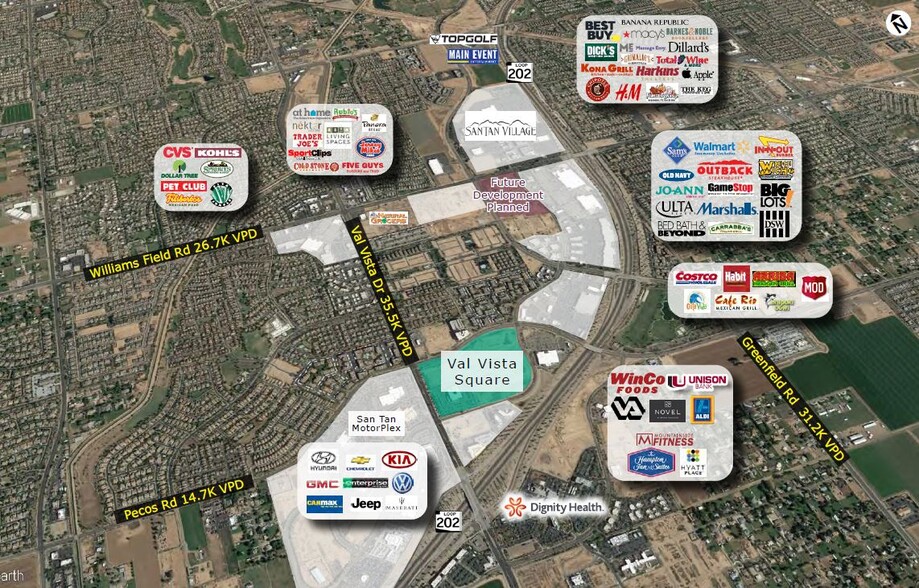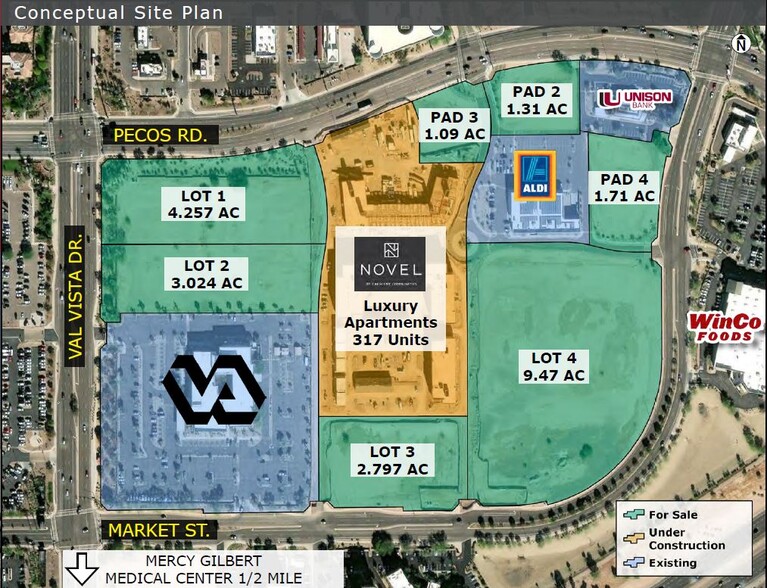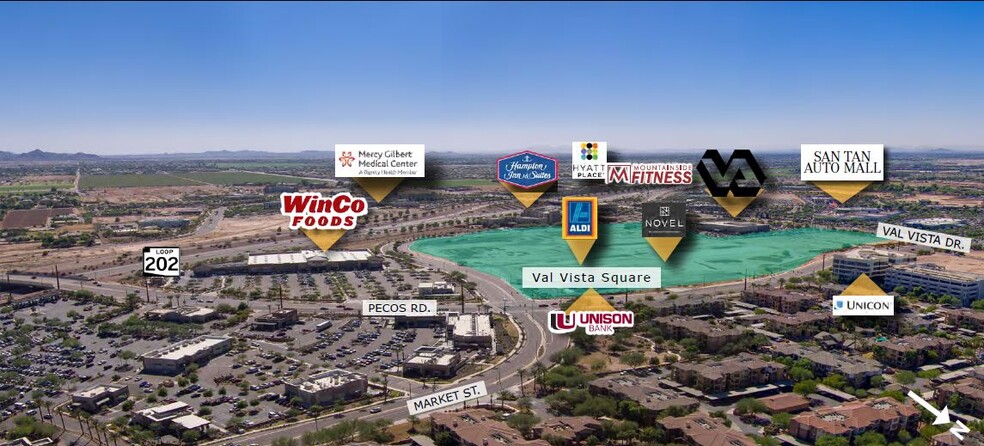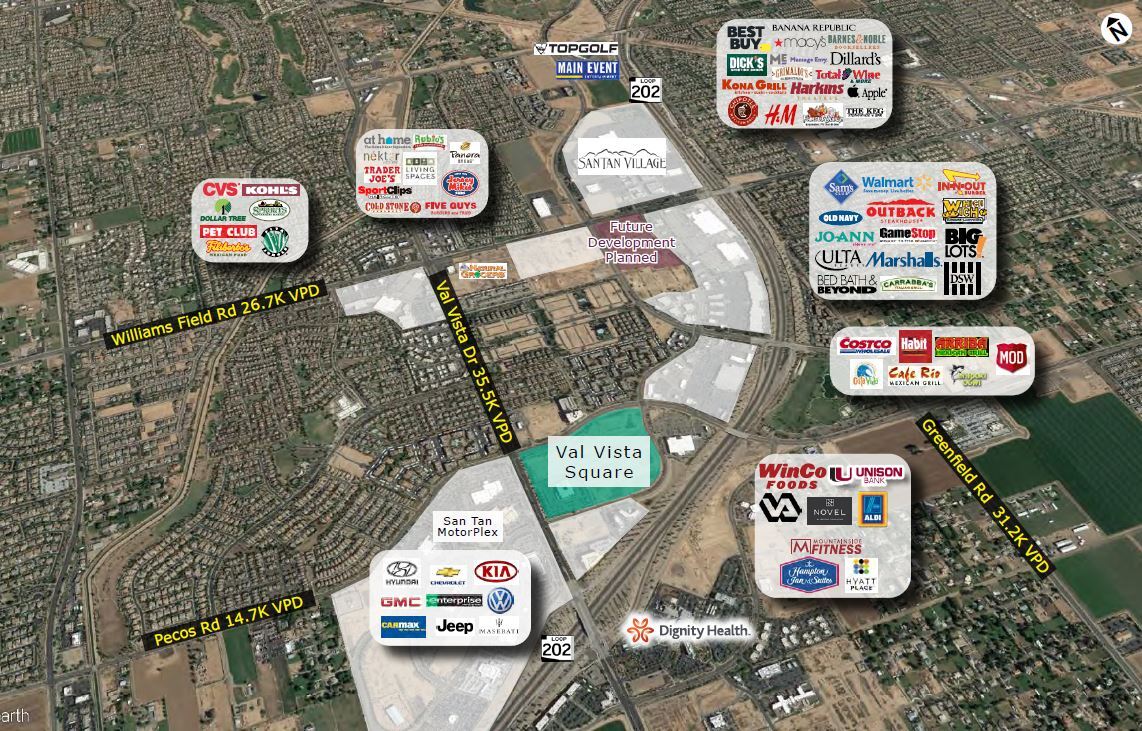S Market St 5,000 - 135,000 SF of Office/Medical Space Available in Gilbert, AZ 85297



ALL AVAILABLE SPACES(3)
Display Rental Rate as
- SPACE
- SIZE
- TERM
- RENTAL RATE
- SPACE USE
- CONDITION
- AVAILABLE
Notes: 36+/- acre, mixed-used development featuring office, medical , restaurants, retail and hotel with over 250,000 sf of planned Class A office. Located just at the gateway of San Tan Regional Mall, just north of Loop 202 San Tan Freeway, Mercy Gilbert Healthcare and newly constructed VA hospital, monument signage available with freeway visibility.
- Fits 13 - 360 People
- Central Air Conditioning
- Can be combined with additional space(s) for up to 135,000 SF of adjacent space
Notes: 36+/- acre, mixed-used development featuring office, medical , restaurants, retail and hotel with over 250,000 sf of planned Class A office. Located just at the gateway of San Tan Regional Mall, just north of Loop 202 San Tan Freeway, Mercy Gilbert Healthcare and newly constructed VA hospital, monument signage available with freeway visibility.
- Fits 13 - 360 People
- Can be combined with additional space(s) for up to 135,000 SF of adjacent space
Notes: 36+/- acre, mixed-used development featuring office, medical , restaurants, retail and hotel with over 250,000 sf of planned Class A office. Located just at the gateway of San Tan Regional Mall, just north of Loop 202 San Tan Freeway, Mercy Gilbert Healthcare and newly constructed VA hospital, monument signage available with freeway visibility.
- Fits 13 - 360 People
- Can be combined with additional space(s) for up to 135,000 SF of adjacent space
| Space | Size | Term | Rental Rate | Space Use | Condition | Available |
| 1st Floor | 5,000-45,000 SF | Negotiable | Upon Request | Office/Medical | Shell Space | TBD |
| 2nd Floor | 5,000-45,000 SF | Negotiable | Upon Request | Office/Medical | Shell Space | TBD |
| 3rd Floor | 5,000-45,000 SF | Negotiable | Upon Request | Office/Medical | Shell Space | TBD |
1st Floor
| Size |
| 5,000-45,000 SF |
| Term |
| Negotiable |
| Rental Rate |
| Upon Request |
| Space Use |
| Office/Medical |
| Condition |
| Shell Space |
| Available |
| TBD |
2nd Floor
| Size |
| 5,000-45,000 SF |
| Term |
| Negotiable |
| Rental Rate |
| Upon Request |
| Space Use |
| Office/Medical |
| Condition |
| Shell Space |
| Available |
| TBD |
3rd Floor
| Size |
| 5,000-45,000 SF |
| Term |
| Negotiable |
| Rental Rate |
| Upon Request |
| Space Use |
| Office/Medical |
| Condition |
| Shell Space |
| Available |
| TBD |
PROPERTY OVERVIEW
Build-to-suit opportunity.






