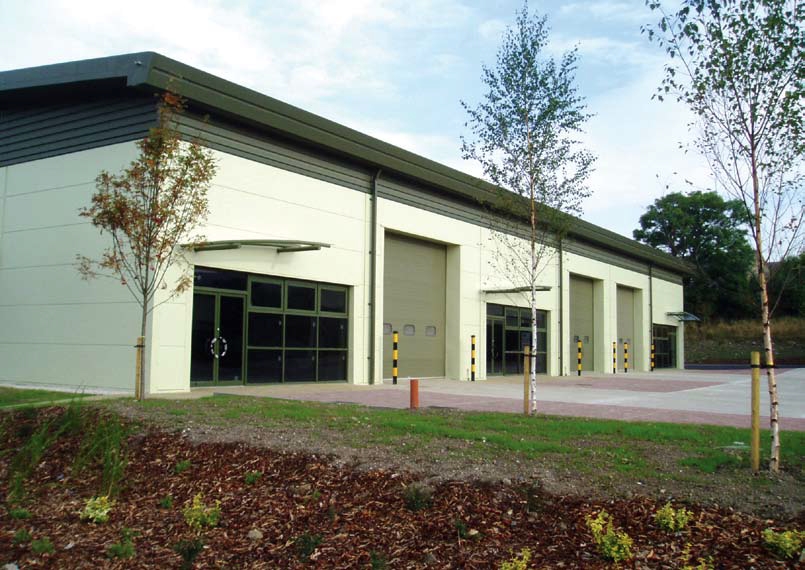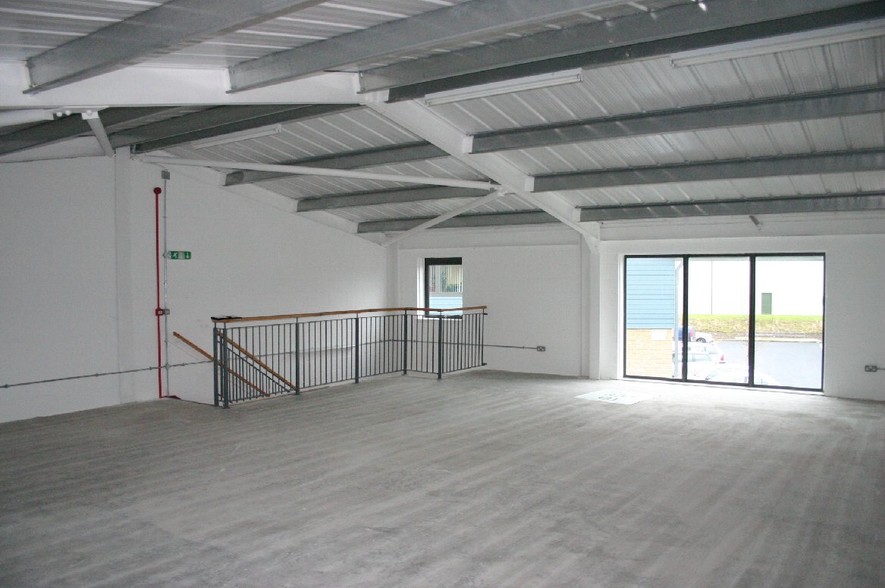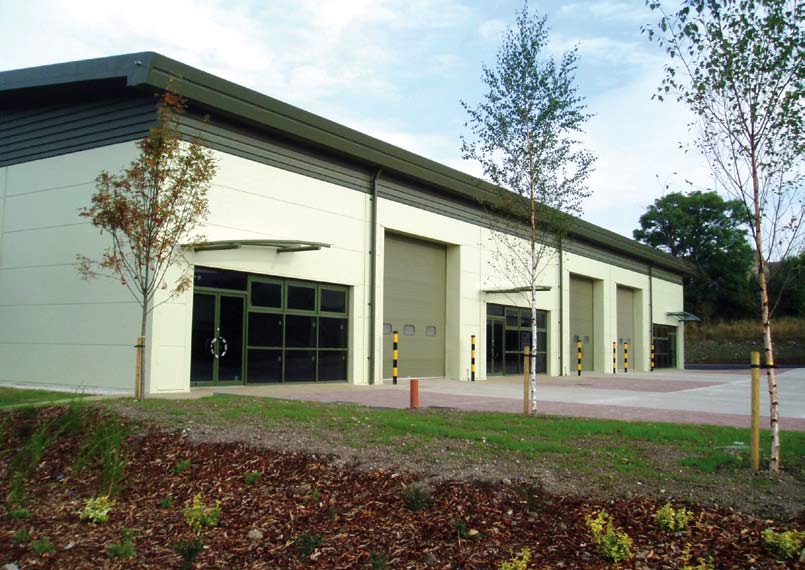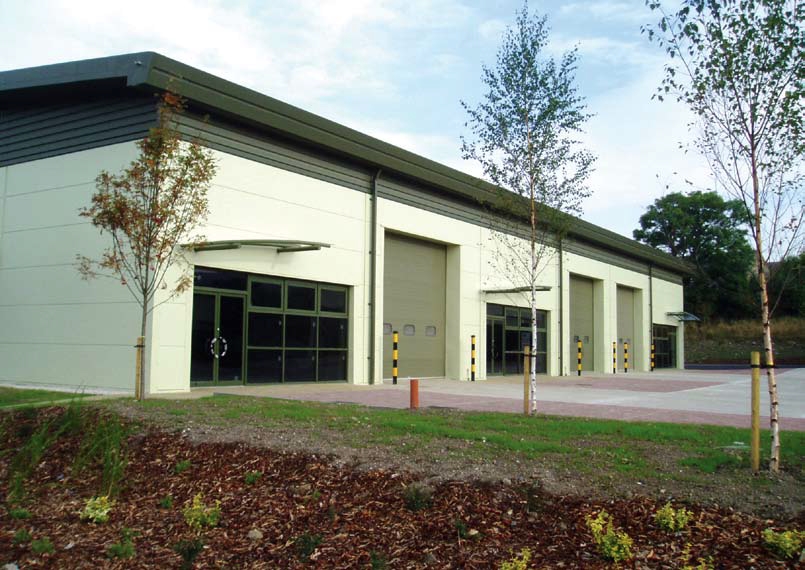
This feature is unavailable at the moment.
We apologize, but the feature you are trying to access is currently unavailable. We are aware of this issue and our team is working hard to resolve the matter.
Please check back in a few minutes. We apologize for the inconvenience.
- LoopNet Team
thank you

Your email has been sent!
Ryefield Way
2,346 SF of Industrial Space Available in Silsden BD20 0EE



Highlights
- Well established business park
- Attractive surroundings
- Conveniently located just off the Aire Valley trunk road (A650)
Features
all available space(1)
Display Rental Rate as
- Space
- Size
- Term
- Rental Rate
- Space Use
- Condition
- Available
Marrtree Business Park offers superb quality, modern built premises constructed out of steel portal frame with a profiled metal sheet clad roof, incorporating roof lights. The estate is set in an attractive parkland setting and the unit benefits from an eaves height of circa 5.5m, electrically operated loading doors, concrete flooring throughout and quality office/reception areas. All mains services are available, including three phase electric. Externally the property benefits from ample car parking provision/yard circulation.
- Use Class: E
- Secure Storage
- Common Parts WC Facilities
- Electrically operated loading doors
- Security System
- Automatic Blinds
- Eaves height circa 5.5m
- Concrete flooring throughout
| Space | Size | Term | Rental Rate | Space Use | Condition | Available |
| Ground - 6 | 2,346 SF | Negotiable | Upon Request Upon Request Upon Request Upon Request Upon Request Upon Request | Industrial | Partial Build-Out | Now |
Ground - 6
| Size |
| 2,346 SF |
| Term |
| Negotiable |
| Rental Rate |
| Upon Request Upon Request Upon Request Upon Request Upon Request Upon Request |
| Space Use |
| Industrial |
| Condition |
| Partial Build-Out |
| Available |
| Now |
Ground - 6
| Size | 2,346 SF |
| Term | Negotiable |
| Rental Rate | Upon Request |
| Space Use | Industrial |
| Condition | Partial Build-Out |
| Available | Now |
Marrtree Business Park offers superb quality, modern built premises constructed out of steel portal frame with a profiled metal sheet clad roof, incorporating roof lights. The estate is set in an attractive parkland setting and the unit benefits from an eaves height of circa 5.5m, electrically operated loading doors, concrete flooring throughout and quality office/reception areas. All mains services are available, including three phase electric. Externally the property benefits from ample car parking provision/yard circulation.
- Use Class: E
- Security System
- Secure Storage
- Automatic Blinds
- Common Parts WC Facilities
- Eaves height circa 5.5m
- Electrically operated loading doors
- Concrete flooring throughout
Property Overview
The property comprises a modern terrace of three steel framed industrial units with on site car parking. The terrace forms part of a larger industrial park. The property is located on Ryefield Court in Silsden, mid way between Keighley and Skipton, close to A629 Aire Valley Trunk Road yet near to open countryside.
Service FACILITY FACTS
Presented by

Ryefield Way
Hmm, there seems to have been an error sending your message. Please try again.
Thanks! Your message was sent.


