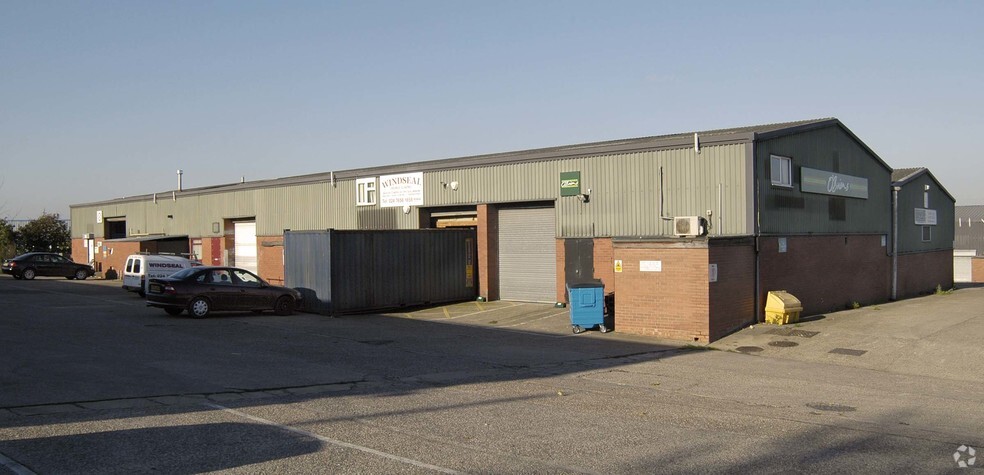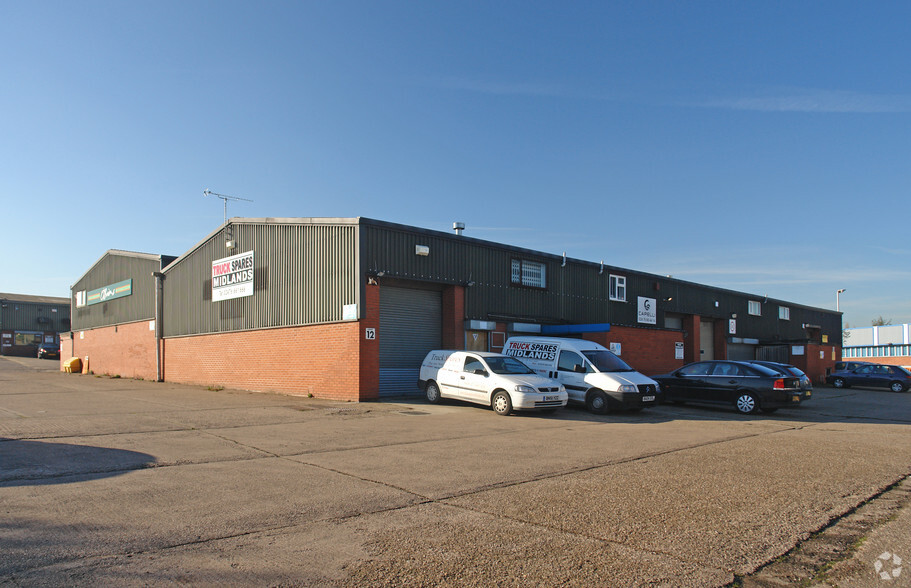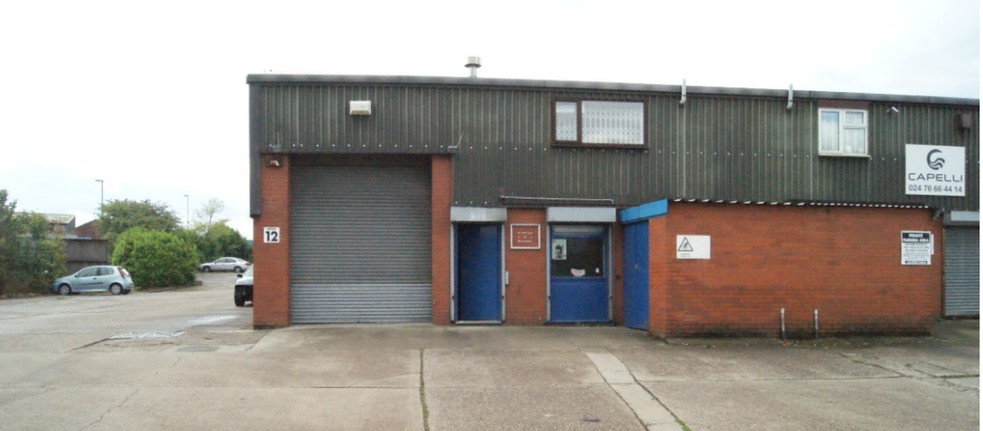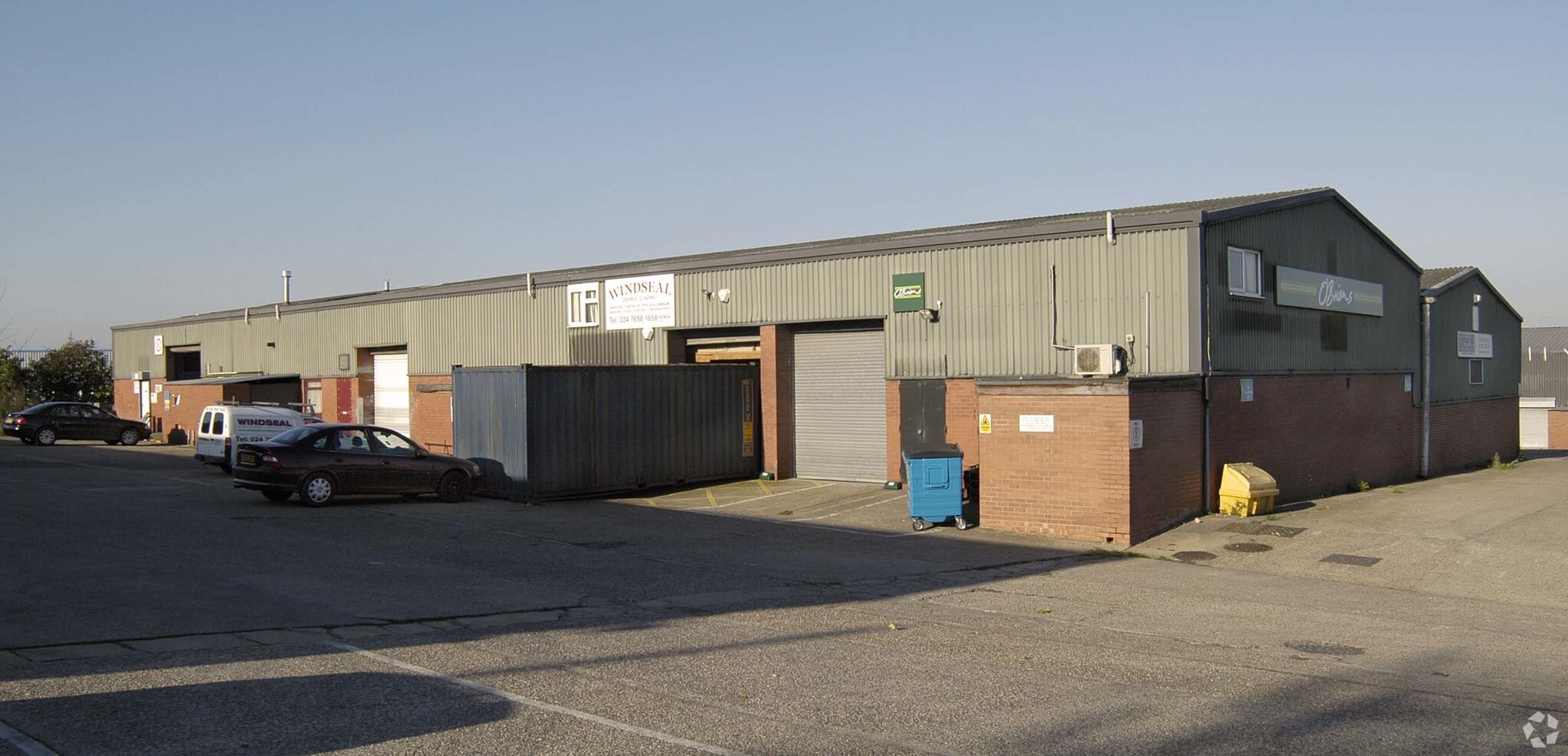
This feature is unavailable at the moment.
We apologize, but the feature you are trying to access is currently unavailable. We are aware of this issue and our team is working hard to resolve the matter.
Please check back in a few minutes. We apologize for the inconvenience.
- LoopNet Team
thank you

Your email has been sent!
Rowleys Green Ln
2,108 SF of Industrial Space Available in Coventry CV6 6AN



Highlights
- Well located adjacent A444
- Secure estate
- Close J3 M6 motorway
Features
all available space(1)
Display Rental Rate as
- Space
- Size
- Term
- Rental Rate
- Space Use
- Condition
- Available
The 2 spaces in this building must be leased together, for a total size of 2,108 SF (Contiguous Area):
The property comprises a portal steel-framed industrial/warehouse unit with a pitched insulated corrugated asbestos roof and roof lighting. The walls are partly of brick/block cavity construction with insulated metal profile cladding above, and partly of full-height block construction. The unit has a painted concrete floor and height to eaves of 15 ft 5 ins. A steel roller shutter door at the front elevation of the unit provides good access to the building.
- Use Class: B2
- Yard
- Full-height block construction
- Automatic Blinds
- Roller shutter door at the front
- Height to eaves of 15 ft 5 ins
| Space | Size | Term | Rental Rate | Space Use | Condition | Available |
| Ground - Unit 12, Mezzanine - Unit 12 | 2,108 SF | Negotiable | $11.48 CAD/SF/YR $0.96 CAD/SF/MO $24,205 CAD/YR $2,017 CAD/MO | Industrial | Partial Build-Out | Now |
Ground - Unit 12, Mezzanine - Unit 12
The 2 spaces in this building must be leased together, for a total size of 2,108 SF (Contiguous Area):
| Size |
|
Ground - Unit 12 - 1,371 SF
Mezzanine - Unit 12 - 737 SF
|
| Term |
| Negotiable |
| Rental Rate |
| $11.48 CAD/SF/YR $0.96 CAD/SF/MO $24,205 CAD/YR $2,017 CAD/MO |
| Space Use |
| Industrial |
| Condition |
| Partial Build-Out |
| Available |
| Now |
Ground - Unit 12, Mezzanine - Unit 12
| Size |
Ground - Unit 12 - 1,371 SF
Mezzanine - Unit 12 - 737 SF
|
| Term | Negotiable |
| Rental Rate | $11.48 CAD/SF/YR |
| Space Use | Industrial |
| Condition | Partial Build-Out |
| Available | Now |
The property comprises a portal steel-framed industrial/warehouse unit with a pitched insulated corrugated asbestos roof and roof lighting. The walls are partly of brick/block cavity construction with insulated metal profile cladding above, and partly of full-height block construction. The unit has a painted concrete floor and height to eaves of 15 ft 5 ins. A steel roller shutter door at the front elevation of the unit provides good access to the building.
- Use Class: B2
- Automatic Blinds
- Yard
- Roller shutter door at the front
- Full-height block construction
- Height to eaves of 15 ft 5 ins
Property Overview
The property is of masonry and steel construction and comprises a single storey of industrial space. The property is situated on Rowleys Green Industrial Estate, Rowleys Green Lane, Coventry. The estate is some 4 miles north of Coventry City Center and approximately 1.5 miles from M6 Motorway Junction 3 via the A444 dual carriageway.
Warehouse FACILITY FACTS
Presented by

Rowleys Green Ln
Hmm, there seems to have been an error sending your message. Please try again.
Thanks! Your message was sent.




