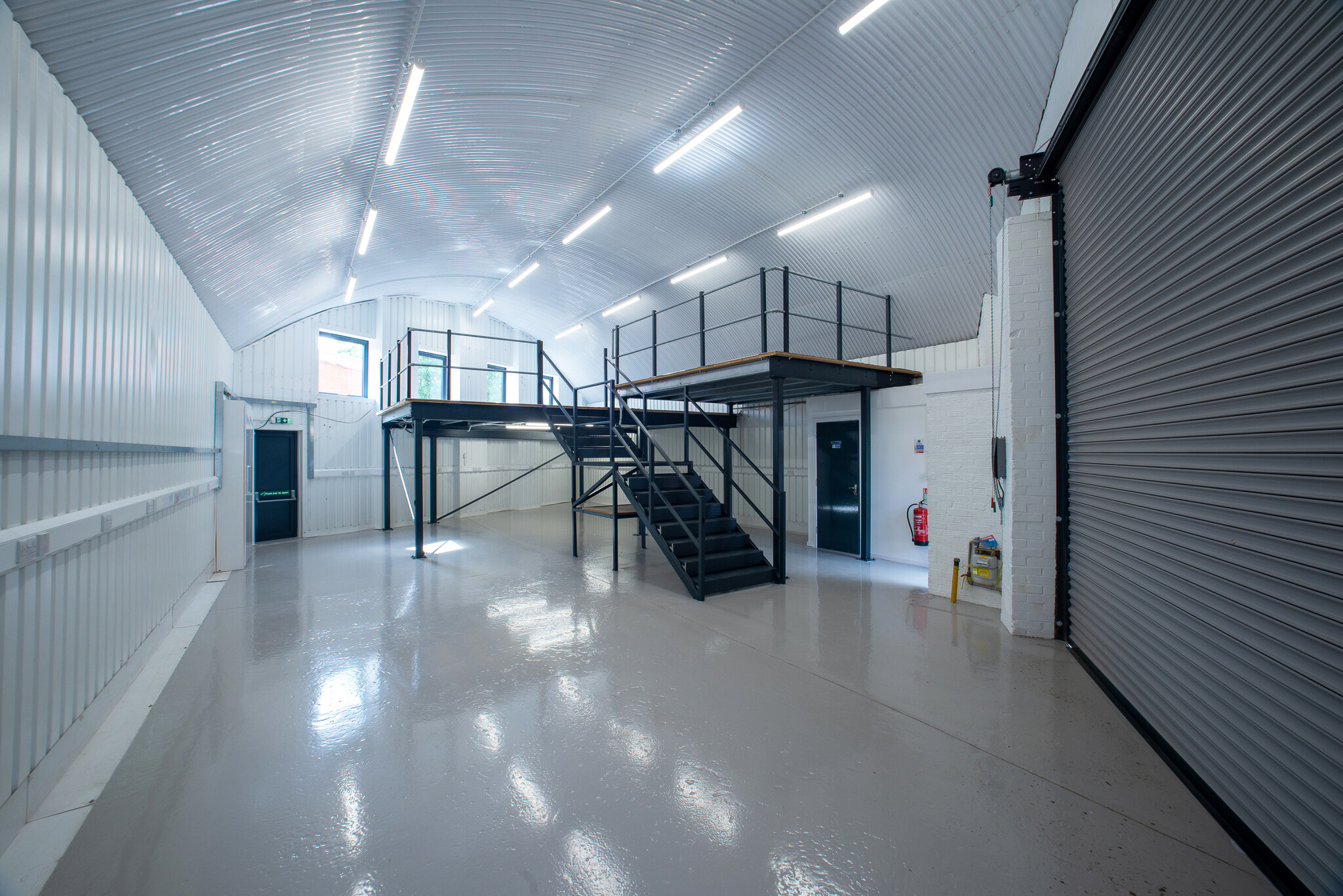Rotherhithe New Rd 1,506 - 7,404 SF of Space Available in London SE16 3LL
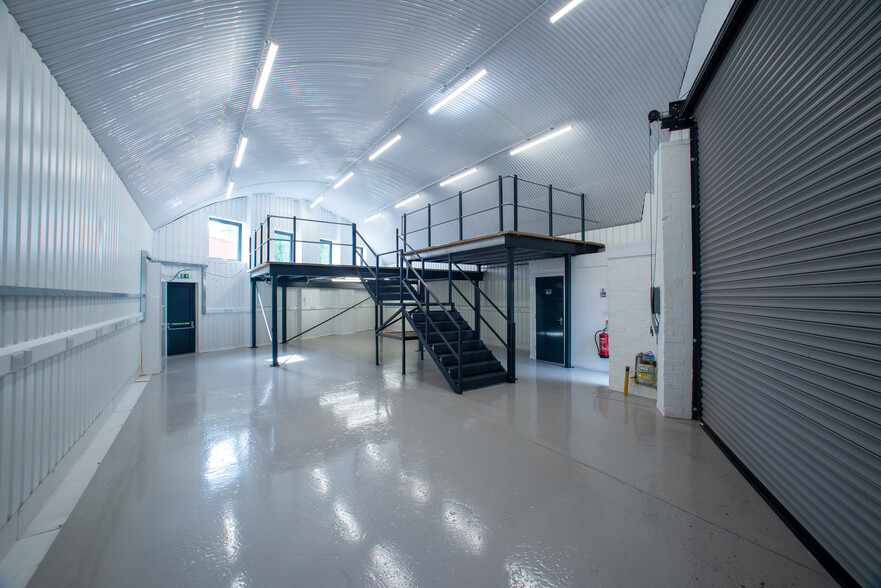
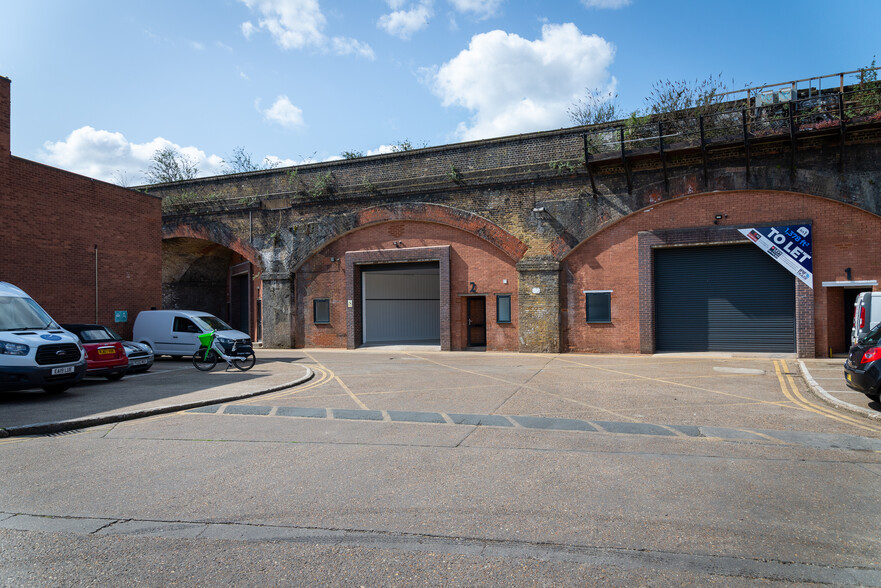
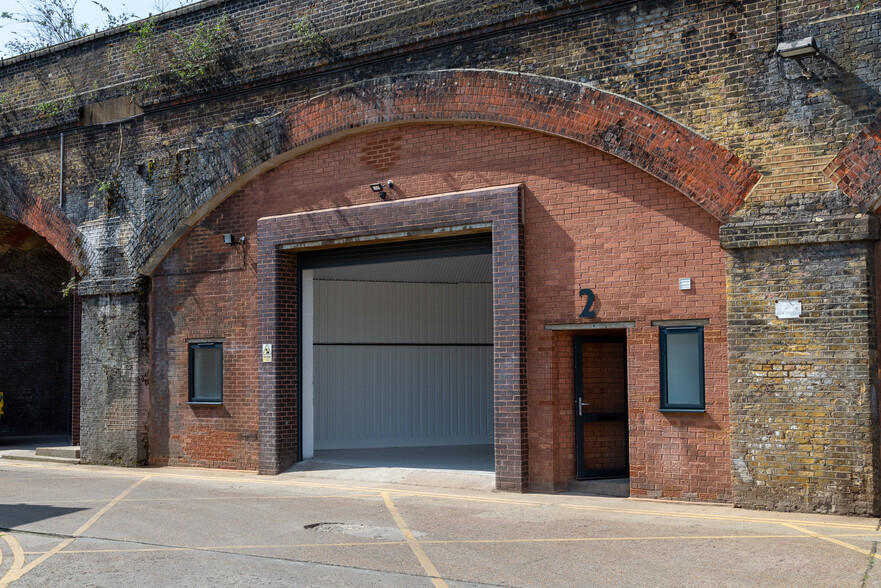
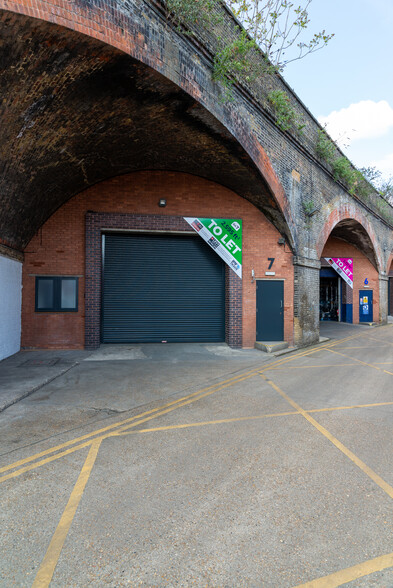
HIGHLIGHTS
- Good transport links
- 3 phase power
- 2 allocated parking spaces
- Central location
- Full hieght access roller shutter door
FEATURES
ALL AVAILABLE SPACES(4)
Display Rental Rate as
- SPACE
- SIZE
- TERM
- RENTAL RATE
- SPACE USE
- CONDITION
- AVAILABLE
The subject premises, comprises brick built terraced industrial units of steel portal frame construction built in the late 1970’s. The warehouses provide eaves height of approximately 16ft 4” (5m), and are accessed via a single roller-shutter door to the front of each of the units.
- Use Class: B2
- Automatic Blinds
- WC facilities
- Car parking
- Can be combined with additional space(s) for up to 4,809 SF of adjacent space
- Private Restrooms
- 3 phase power
The subject premises, comprises brick built terraced industrial units of steel portal frame construction built in the late 1970’s. The warehouses provide eaves height of approximately 16ft 4” (5m), and are accessed via a single roller-shutter door to the front of each of the units.
- Use Class: B2
- Automatic Blinds
- WC facilities
- Car parking
- Can be combined with additional space(s) for up to 4,809 SF of adjacent space
- Private Restrooms
- 3 phase power supply
The subject premises, comprises brick built terraced industrial units of steel portal frame construction built in the late 1970’s. The warehouses provide eaves height of approximately 16ft 4” (5m), and are accessed via a single roller-shutter door to the front of each of the units.
- Use Class: B2
- Automatic Blinds
- WC facilities
- Car parking
- Can be combined with additional space(s) for up to 4,809 SF of adjacent space
- Private Restrooms
- 3 phase power supply
The subject premises, comprises brick built terraced industrial units of steel portal frame construction built in the late 1970’s. The warehouses provide eaves height of approximately 16ft 4” (5m), and are accessed via a single roller-shutter door to the front of each of the units.
- Use Class: B2
- Private Restrooms
- 3 phase power supply
- Automatic Blinds
- WC facilities
- Car parking
| Space | Size | Term | Rental Rate | Space Use | Condition | Available |
| Ground - Arch 2 | 1,552 SF | 1-10 Years | Upon Request | Industrial | Full Build-Out | Now |
| Ground - Arch 4 | 1,506 SF | 1-10 Years | Upon Request | Industrial | Full Build-Out | Now |
| Ground - Arch 5 | 1,751 SF | 1-10 Years | Upon Request | Industrial | Full Build-Out | Now |
| Ground - Arch 7 | 2,595 SF | Negotiable | Upon Request | Flex | Shell Space | Now |
Ground - Arch 2
| Size |
| 1,552 SF |
| Term |
| 1-10 Years |
| Rental Rate |
| Upon Request |
| Space Use |
| Industrial |
| Condition |
| Full Build-Out |
| Available |
| Now |
Ground - Arch 4
| Size |
| 1,506 SF |
| Term |
| 1-10 Years |
| Rental Rate |
| Upon Request |
| Space Use |
| Industrial |
| Condition |
| Full Build-Out |
| Available |
| Now |
Ground - Arch 5
| Size |
| 1,751 SF |
| Term |
| 1-10 Years |
| Rental Rate |
| Upon Request |
| Space Use |
| Industrial |
| Condition |
| Full Build-Out |
| Available |
| Now |
Ground - Arch 7
| Size |
| 2,595 SF |
| Term |
| Negotiable |
| Rental Rate |
| Upon Request |
| Space Use |
| Flex |
| Condition |
| Shell Space |
| Available |
| Now |
PROPERTY OVERVIEW
Bermondsey Trading Estate is prominently positioned on Rotherhithe New Road, approx. 2 miles from The City. The Estate is only a short walk from South Bermondsey (Main Line) Train Station which provides direct access to London Bridge Train Station (journey time approximately 5 minutes). The arches situated at Bermondsey Trading Estate have been fully refurbished and lined internally, and are broadly rectangular in shape. The arches benefit from a single full height loading door and loading apron, a WC, and 3 phase power and capped gas supply. The estate benefits from manned 24-hour security.



