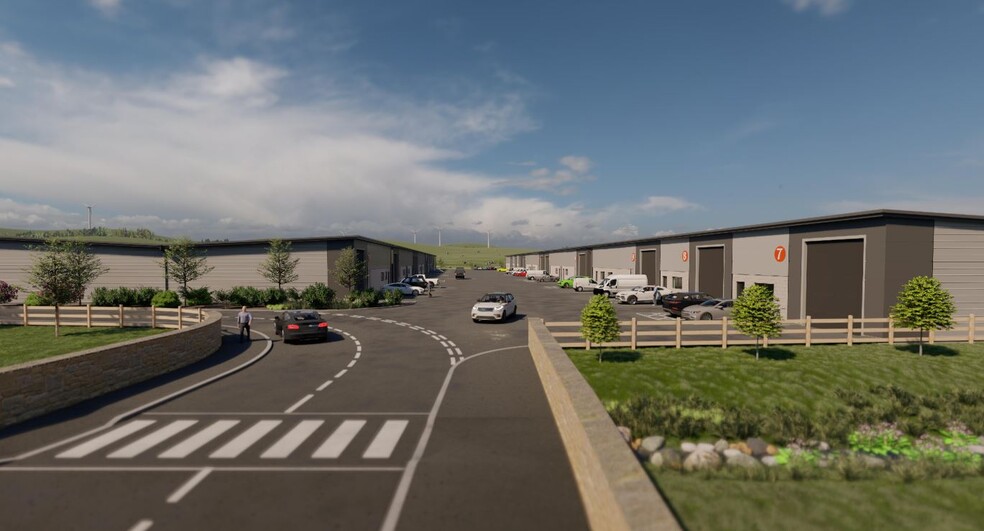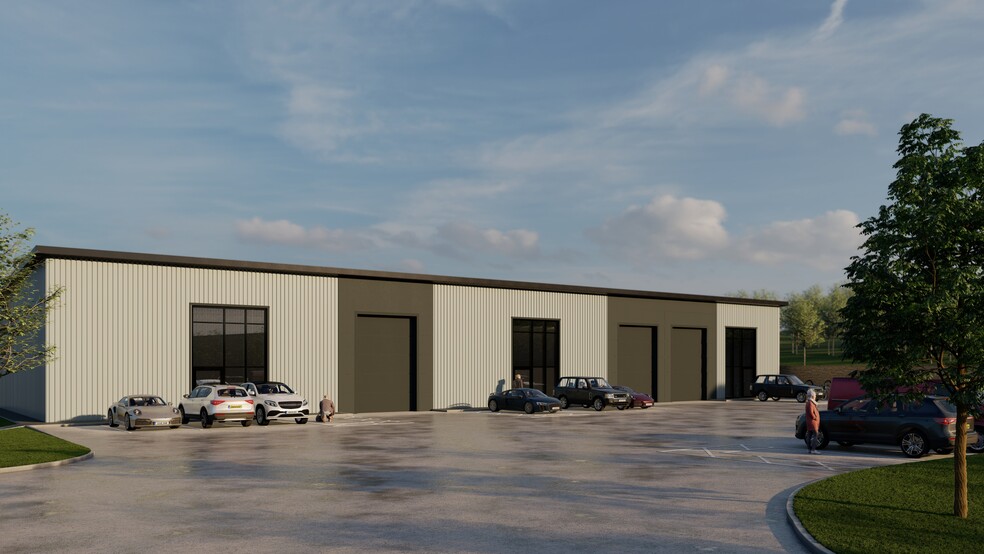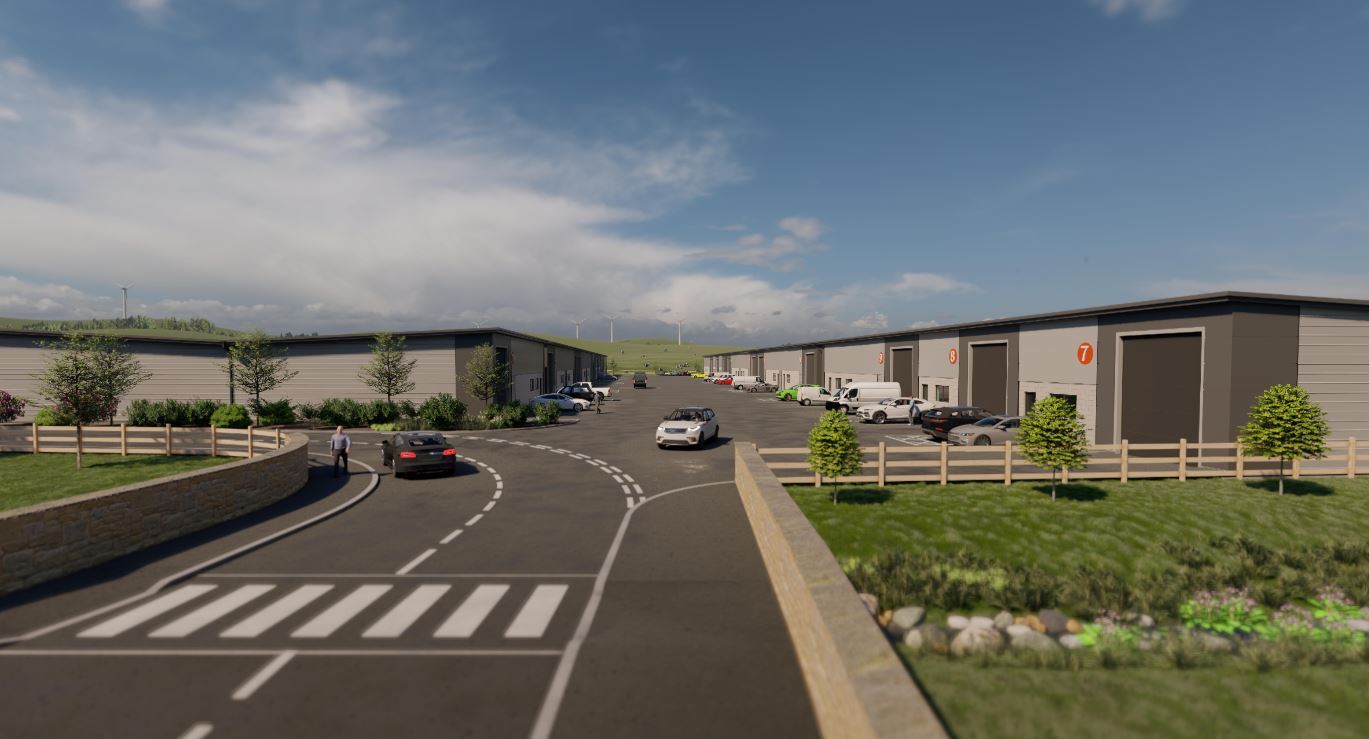
This feature is unavailable at the moment.
We apologize, but the feature you are trying to access is currently unavailable. We are aware of this issue and our team is working hard to resolve the matter.
Please check back in a few minutes. We apologize for the inconvenience.
- LoopNet Team
thank you

Your email has been sent!
Rossendale Rd
Burnley BB11 5BZ
Advance Point 7-12 · Industrial Property For Sale · 78,860 SF


Investment Highlights
- Close to junctions 9 & 10 M65
- Available for occupation Q1 2025
- From 2000 sqft (185.8 sqm)
Executive Summary
Advance Point will comprise various high quality workshop / warehouse units providing sizes from 2,153 sq.ft. upwards. The units will be built to a shell finish ready for occupiers fit out with concrete floor minimum eaves height of approximately 6m. Each unit will have its own roller shutter access together with separate personnel entrance.
PROPERTY FACTS
| Unit Size | 2,198 SF | Building Class | C |
| No. Units | 6 | Floors | 1 |
| Total Building Size | 78,860 SF | Typical Floor Size | 78,860 SF |
| Property Type | Industrial | Year Built | 2025 |
| Property Subtype | Warehouse | Lot Size | 8.38 AC |
| Unit Size | 2,198 SF |
| No. Units | 6 |
| Total Building Size | 78,860 SF |
| Property Type | Industrial |
| Property Subtype | Warehouse |
| Building Class | C |
| Floors | 1 |
| Typical Floor Size | 78,860 SF |
| Year Built | 2025 |
| Lot Size | 8.38 AC |
6 Units Available
Unit 7
| Unit Size | 2,198 SF | Sale Type | Owner User |
| Condo Use | Industrial | Tenure | Freehold |
| Unit Size | 2,198 SF |
| Condo Use | Industrial |
| Sale Type | Owner User |
| Tenure | Freehold |
Description
Advance Point will comprise various high quality workshop / warehouse units providing sizes from 2,153 sq.ft. upwards.
The units will be built to a shell finish ready for occupiers fit out with concrete floor minimum eaves height of approximately 6m. Each unit will have its own roller shutter access together with separate personnel entrance.
Unit 10
| Unit Size | 2,198 SF | Sale Type | Owner User |
| Condo Use | Industrial | Tenure | Freehold |
| Unit Size | 2,198 SF |
| Condo Use | Industrial |
| Sale Type | Owner User |
| Tenure | Freehold |
Description
Advance Point will comprise various high quality workshop / warehouse units providing sizes from 2,153 sq.ft. upwards.
The units will be built to a shell finish ready for occupiers fit out with concrete floor minimum eaves height of approximately 6m. Each unit will have its own roller shutter access together with separate personnel entrance.
Unit 11
| Unit Size | 2,198 SF | Sale Type | Owner User |
| Condo Use | Industrial | Tenure | Freehold |
| Unit Size | 2,198 SF |
| Condo Use | Industrial |
| Sale Type | Owner User |
| Tenure | Freehold |
Description
Advance Point will comprise various high quality workshop / warehouse units providing sizes from 2,153 sq.ft. upwards.
The units will be built to a shell finish ready for occupiers fit out with concrete floor minimum eaves height of approximately 6m. Each unit will have its own roller shutter access together with separate personnel entrance.
Unit 8
| Unit Size | 2,198 SF | Sale Type | Owner User |
| Condo Use | Industrial | Tenure | Freehold |
| Unit Size | 2,198 SF |
| Condo Use | Industrial |
| Sale Type | Owner User |
| Tenure | Freehold |
Description
Advance Point will comprise various high quality workshop / warehouse units providing sizes from 2,153 sq.ft. upwards.
The units will be built to a shell finish ready for occupiers fit out with concrete floor minimum eaves height of approximately 6m. Each unit will have its own roller shutter access together with separate personnel entrance.
Unit 9
| Unit Size | 2,198 SF | Sale Type | Owner User |
| Condo Use | Industrial | Tenure | Freehold |
| Unit Size | 2,198 SF |
| Condo Use | Industrial |
| Sale Type | Owner User |
| Tenure | Freehold |
Description
Advance Point will comprise various high quality workshop / warehouse units providing sizes from 2,153 sq.ft. upwards.
The units will be built to a shell finish ready for occupiers fit out with concrete floor minimum eaves height of approximately 6m. Each unit will have its own roller shutter access together with separate personnel entrance.
Unit 12
| Unit Size | 2,198 SF | Sale Type | Owner User |
| Condo Use | Industrial | Tenure | Freehold |
| Unit Size | 2,198 SF |
| Condo Use | Industrial |
| Sale Type | Owner User |
| Tenure | Freehold |
Description
Advance Point will comprise various high quality workshop / warehouse units providing sizes from 2,153 sq.ft. upwards.
The units will be built to a shell finish ready for occupiers fit out with concrete floor minimum eaves height of approximately 6m. Each unit will have its own roller shutter access together with separate personnel entrance.
Amenities
- 24 Hour Access
- Security System
- Automatic Blinds

