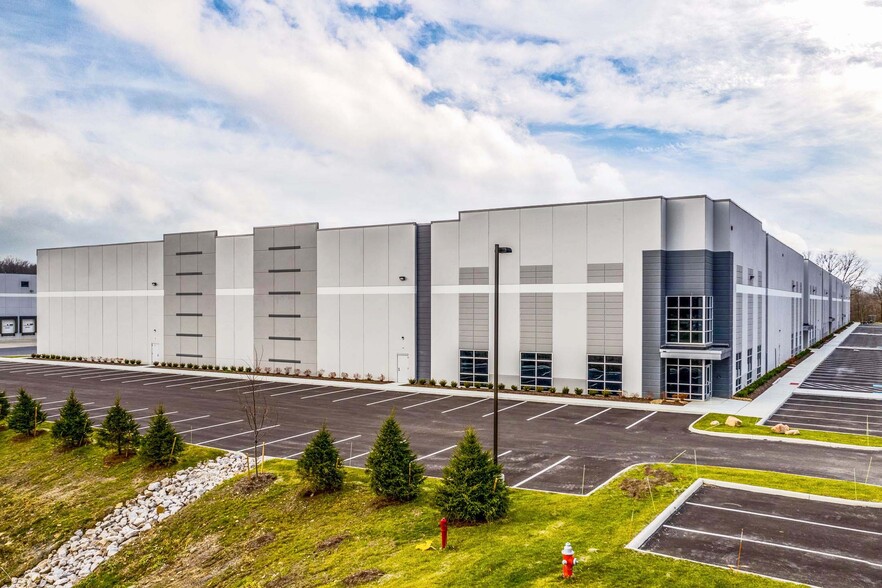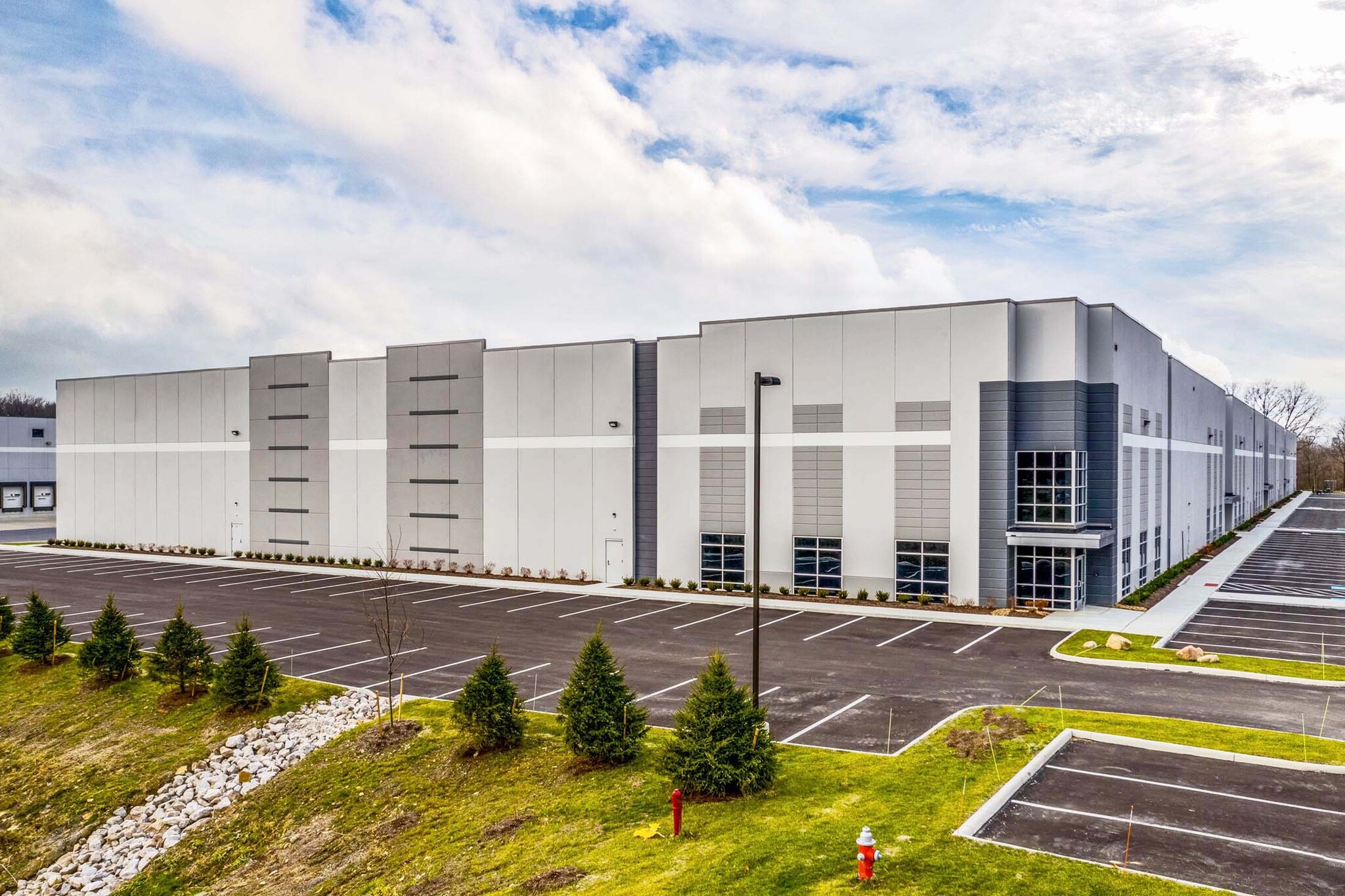Spec Warehouse Building Rockside Road 50,000 - 145,006 SF of 4-Star Industrial Space Available in Valley View, OH 44125

FEATURES
ALL AVAILABLE SPACE(1)
Display Rental Rate as
- SPACE
- SIZE
- TERM
- RENTAL RATE
- SPACE USE
- CONDITION
- AVAILABLE
High Bay LED Lighting, 9.02 Acres, 18 truck trailer parking, ESFR Sprinkler, 10' fire loop around building, 4' potable water into building, and 6' sanitary line, 50 x 50 ft column space, 7 inch concrete floors.
- Lease rate does not include utilities, property expenses or building services
- Office Built-to-Suit
- 18 Truck Trailer Parking Spaces
| Space | Size | Term | Rental Rate | Space Use | Condition | Available |
| 1st Floor | 50,000-145,006 SF | Negotiable | $11.77 CAD/SF/YR | Industrial | - | 120 Days |
1st Floor
| Size |
| 50,000-145,006 SF |
| Term |
| Negotiable |
| Rental Rate |
| $11.77 CAD/SF/YR |
| Space Use |
| Industrial |
| Condition |
| - |
| Available |
| 120 Days |





