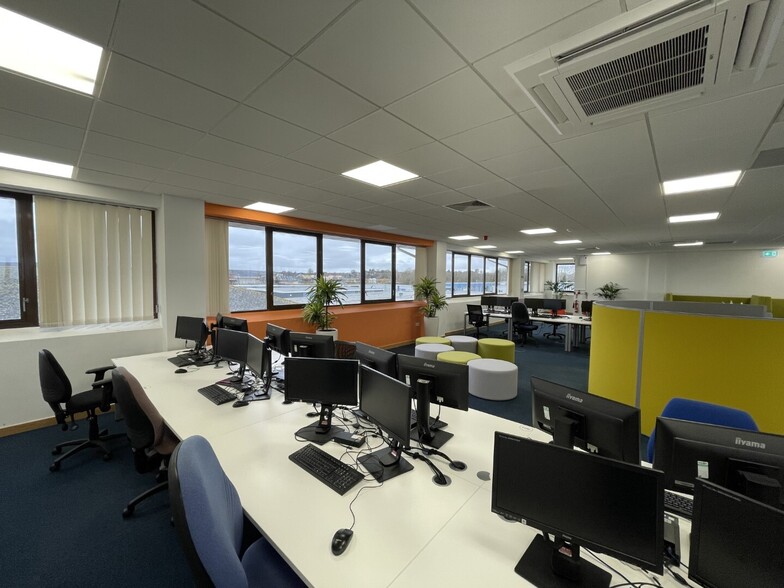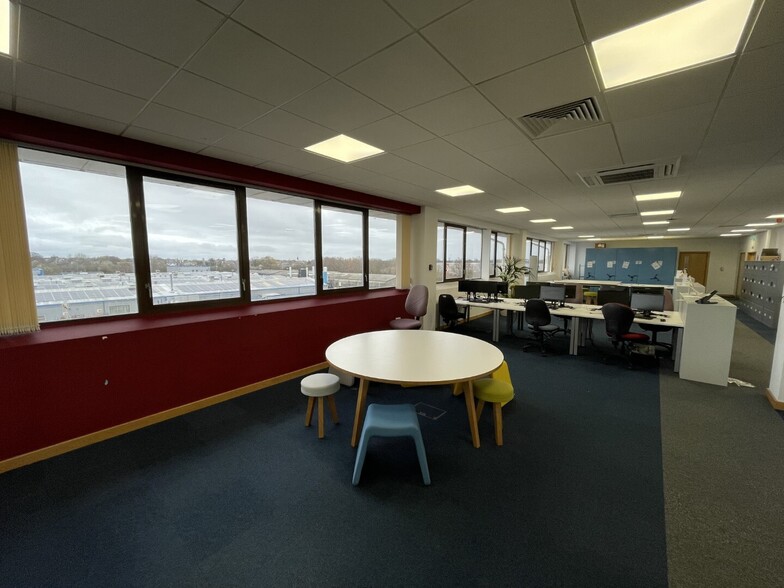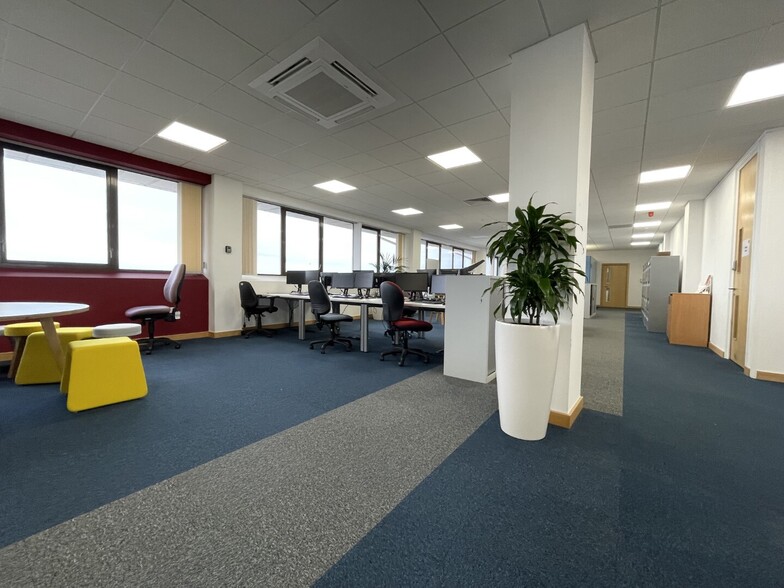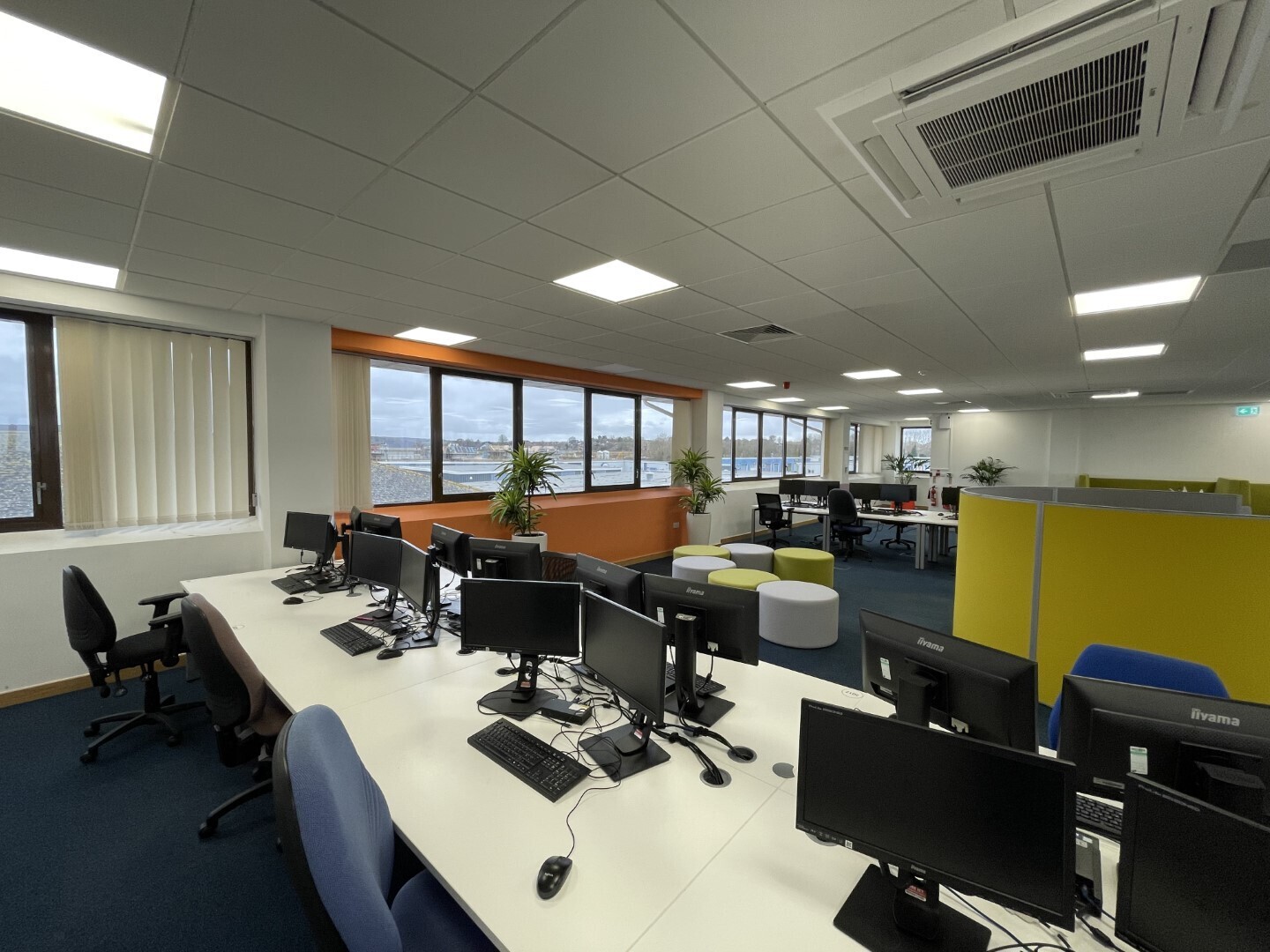
This feature is unavailable at the moment.
We apologize, but the feature you are trying to access is currently unavailable. We are aware of this issue and our team is working hard to resolve the matter.
Please check back in a few minutes. We apologize for the inconvenience.
- LoopNet Team
thank you

Your email has been sent!
Brook House Reeves Way
3,628 - 11,073 SF of Office Space Available in Whitstable



Highlights
- 20 Allocated Car Parking Spaces per Floor
- Benefits from excellent road access
- Around 8 miles north of Canterbury.
all available spaces(3)
Display Rental Rate as
- Space
- Size
- Term
- Rental Rate
- Space Use
- Condition
- Available
The accommodation comprises modern office suites over ground, first and second floors. Each floor has its own kitchen and there are shared toilets in the communal areas. The suites are finished to a good modern specification, having suspended ceilings with integrated LED light boxes, air conditioning (heating and cooling), raised floors incorporating power and data, and carpeted floors.
- Use Class: E
- Mostly Open Floor Plan Layout
- Elevator Access
- Passenger Lift Access
- Great natural day light
- Fully Built-Out as Standard Office
- Can be combined with additional space(s) for up to 11,073 SF of adjacent space
- Natural Light
- Suites Finished to a Modern Air Conditioned Specif
The accommodation comprises modern office suites over ground, first and second floors. Each floor has its own kitchen and there are shared toilets in the communal areas. The suites are finished to a good modern specification, having suspended ceilings with integrated LED light boxes, air conditioning (heating and cooling), raised floors incorporating power and data, and carpeted floors.
- Use Class: E
- Mostly Open Floor Plan Layout
- Elevator Access
- Passenger Lift Access
- Great natural day light
- Fully Built-Out as Standard Office
- Can be combined with additional space(s) for up to 11,073 SF of adjacent space
- Natural Light
- Suites Finished to a Modern Air Conditioned Specif
The accommodation comprises modern office suites over ground, first and second floors. Each floor has its own kitchen and there are shared toilets in the communal areas. The suites are finished to a good modern specification, having suspended ceilings with integrated LED light boxes, air conditioning (heating and cooling), raised floors incorporating power and data, and carpeted floors.
- Use Class: E
- Mostly Open Floor Plan Layout
- Elevator Access
- Passenger Lift Access
- Great natural day light
- Fully Built-Out as Standard Office
- Can be combined with additional space(s) for up to 11,073 SF of adjacent space
- Natural Light
- Suites Finished to a Modern Air Conditioned Specif
| Space | Size | Term | Rental Rate | Space Use | Condition | Available |
| Ground | 3,628 SF | Negotiable | $14.47 CAD/SF/YR $1.21 CAD/SF/MO $155.80 CAD/m²/YR $12.98 CAD/m²/MO $4,376 CAD/MO $52,514 CAD/YR | Office | Full Build-Out | Now |
| 1st Floor | 3,802 SF | Negotiable | $14.49 CAD/SF/YR $1.21 CAD/SF/MO $156.00 CAD/m²/YR $13.00 CAD/m²/MO $4,592 CAD/MO $55,101 CAD/YR | Office | Full Build-Out | Pending |
| 2nd Floor | 3,643 SF | Negotiable | $14.42 CAD/SF/YR $1.20 CAD/SF/MO $155.22 CAD/m²/YR $12.93 CAD/m²/MO $4,378 CAD/MO $52,533 CAD/YR | Office | Full Build-Out | Now |
Ground
| Size |
| 3,628 SF |
| Term |
| Negotiable |
| Rental Rate |
| $14.47 CAD/SF/YR $1.21 CAD/SF/MO $155.80 CAD/m²/YR $12.98 CAD/m²/MO $4,376 CAD/MO $52,514 CAD/YR |
| Space Use |
| Office |
| Condition |
| Full Build-Out |
| Available |
| Now |
1st Floor
| Size |
| 3,802 SF |
| Term |
| Negotiable |
| Rental Rate |
| $14.49 CAD/SF/YR $1.21 CAD/SF/MO $156.00 CAD/m²/YR $13.00 CAD/m²/MO $4,592 CAD/MO $55,101 CAD/YR |
| Space Use |
| Office |
| Condition |
| Full Build-Out |
| Available |
| Pending |
2nd Floor
| Size |
| 3,643 SF |
| Term |
| Negotiable |
| Rental Rate |
| $14.42 CAD/SF/YR $1.20 CAD/SF/MO $155.22 CAD/m²/YR $12.93 CAD/m²/MO $4,378 CAD/MO $52,533 CAD/YR |
| Space Use |
| Office |
| Condition |
| Full Build-Out |
| Available |
| Now |
Ground
| Size | 3,628 SF |
| Term | Negotiable |
| Rental Rate | $14.47 CAD/SF/YR |
| Space Use | Office |
| Condition | Full Build-Out |
| Available | Now |
The accommodation comprises modern office suites over ground, first and second floors. Each floor has its own kitchen and there are shared toilets in the communal areas. The suites are finished to a good modern specification, having suspended ceilings with integrated LED light boxes, air conditioning (heating and cooling), raised floors incorporating power and data, and carpeted floors.
- Use Class: E
- Fully Built-Out as Standard Office
- Mostly Open Floor Plan Layout
- Can be combined with additional space(s) for up to 11,073 SF of adjacent space
- Elevator Access
- Natural Light
- Passenger Lift Access
- Suites Finished to a Modern Air Conditioned Specif
- Great natural day light
1st Floor
| Size | 3,802 SF |
| Term | Negotiable |
| Rental Rate | $14.49 CAD/SF/YR |
| Space Use | Office |
| Condition | Full Build-Out |
| Available | Pending |
The accommodation comprises modern office suites over ground, first and second floors. Each floor has its own kitchen and there are shared toilets in the communal areas. The suites are finished to a good modern specification, having suspended ceilings with integrated LED light boxes, air conditioning (heating and cooling), raised floors incorporating power and data, and carpeted floors.
- Use Class: E
- Fully Built-Out as Standard Office
- Mostly Open Floor Plan Layout
- Can be combined with additional space(s) for up to 11,073 SF of adjacent space
- Elevator Access
- Natural Light
- Passenger Lift Access
- Suites Finished to a Modern Air Conditioned Specif
- Great natural day light
2nd Floor
| Size | 3,643 SF |
| Term | Negotiable |
| Rental Rate | $14.42 CAD/SF/YR |
| Space Use | Office |
| Condition | Full Build-Out |
| Available | Now |
The accommodation comprises modern office suites over ground, first and second floors. Each floor has its own kitchen and there are shared toilets in the communal areas. The suites are finished to a good modern specification, having suspended ceilings with integrated LED light boxes, air conditioning (heating and cooling), raised floors incorporating power and data, and carpeted floors.
- Use Class: E
- Fully Built-Out as Standard Office
- Mostly Open Floor Plan Layout
- Can be combined with additional space(s) for up to 11,073 SF of adjacent space
- Elevator Access
- Natural Light
- Passenger Lift Access
- Suites Finished to a Modern Air Conditioned Specif
- Great natural day light
Property Overview
The property comprises a building of masonry construction arranged over three floors offering office accommodation. The property is located on Reeves Way.
- Security System
- Wheelchair Accessible
PROPERTY FACTS
Presented by

Brook House | Reeves Way
Hmm, there seems to have been an error sending your message. Please try again.
Thanks! Your message was sent.





