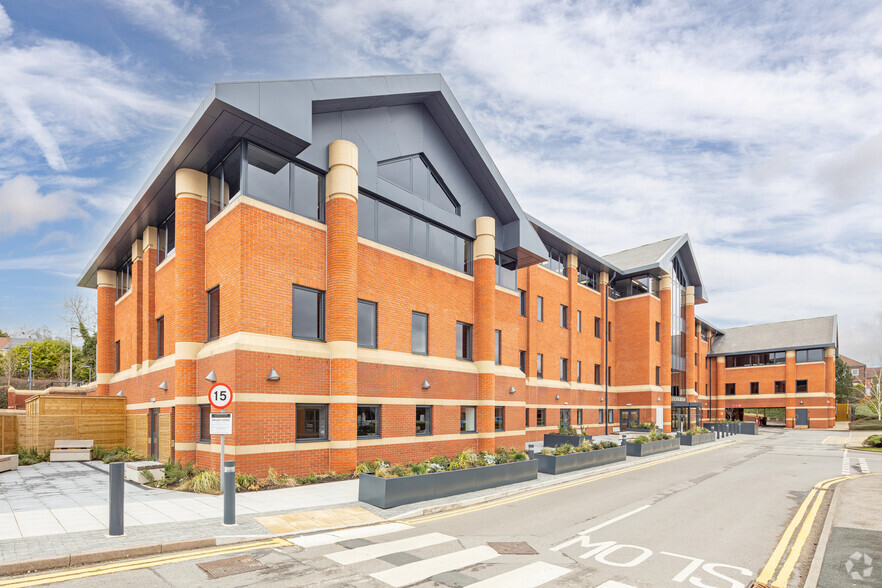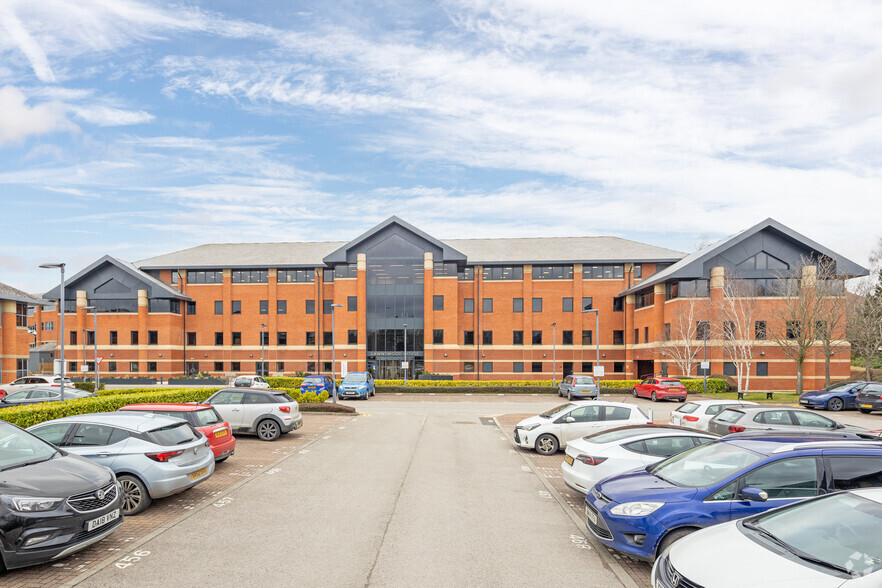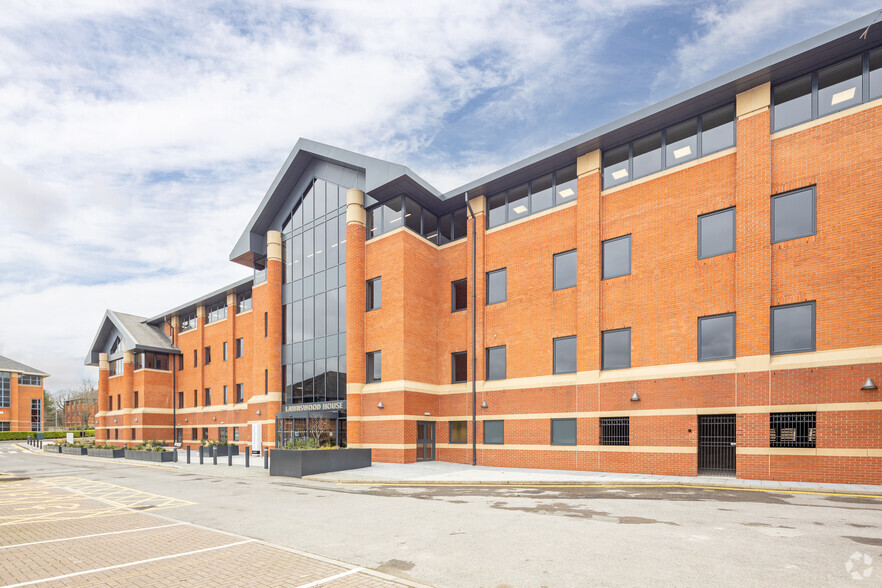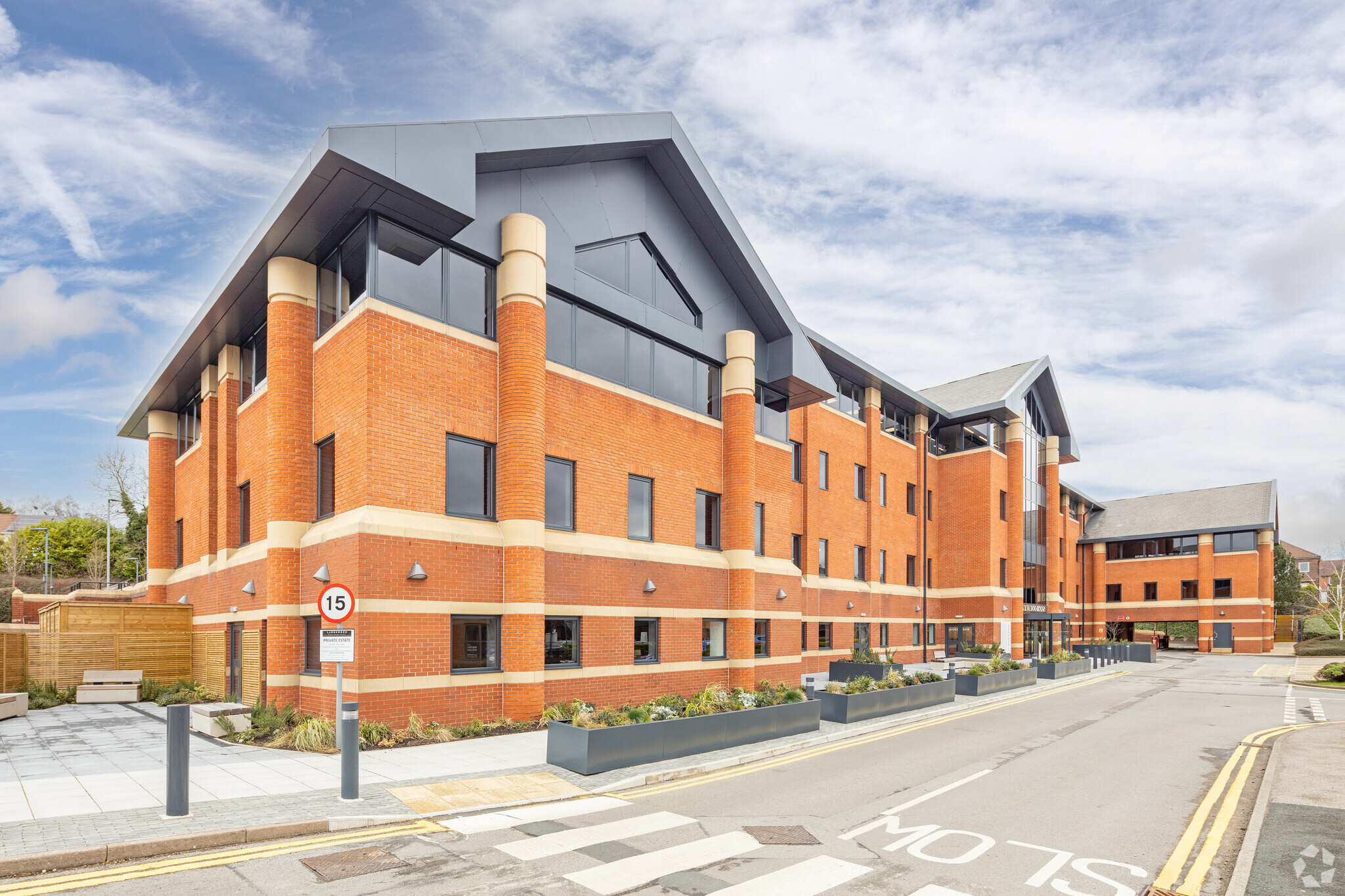
This feature is unavailable at the moment.
We apologize, but the feature you are trying to access is currently unavailable. We are aware of this issue and our team is working hard to resolve the matter.
Please check back in a few minutes. We apologize for the inconvenience.
- LoopNet Team
thank you

Your email has been sent!
Lawnswood House Redvers Close
6,049 - 25,813 SF of Office Space Available in Leeds LS16 6RQ



Highlights
- Comprehensively refurbished, high profile office building offering over 37,000 sq ft of new Grade A contemporary workspace.
- Discover market-leading ESG credentials employed throughout the scheme including the use of locally sourced, recycled materials in the refurbishment.
- Set within a mature, landscaped 9 AC site fronting the Leeds Outer Ring Road (A6120) offering excellent connectivity and road transport links.
- Situated in a prominent position within North Leeds’ premier business destination, Lawnswood Business Park, just 15 minutes from Leeds City Centre.
- The workspaces have been designed with a flexible and efficient layout, flooded with natural light throughout, creating an inspiring place of work.
- For those travelling by public transport, enjoy regular services from Kirkstall Forge train station located just 2 miles away.
all available spaces(3)
Display Rental Rate as
- Space
- Size
- Term
- Rental Rate
- Space Use
- Condition
- Available
Lawnsdown House comprises 37,448 sq ft of premier office accommodation arranged over four floors. The flexible and efficient space offers modern open-plan workspaces finished to an attractive specification with the ability to meet all varied occupier demands. The office space is available to let by way of a new full repairing and insuring lease for a term of years to be agreed.
- Use Class: E
- Space is in Excellent Condition
- Elevator Access
- Security System
- Drop Ceilings
- Recessed Lighting
- Bicycle Storage
- Energy Performance Rating - B
- Private Restrooms
- Generous and secure private car park
- Mature landscaped environment
- Open Floor Plan Layout
- Central Air Conditioning
- Fully Carpeted
- Raised Floor
- Secure Storage
- Natural Light
- Shower Facilities
- DDA Compliant
- Open-Plan
- On-site café
Lawnsdown House comprises 37,448 sq ft of premier office accommodation arranged over four floors. The flexible and efficient space offers modern open-plan workspaces finished to an attractive specification with the ability to meet all varied occupier demands. The office space is available to let by way of a new full repairing and insuring lease for a term of years to be agreed.
- Use Class: E
- Space is in Excellent Condition
- Central Air Conditioning
- Fully Carpeted
- Raised Floor
- Secure Storage
- Natural Light
- Shower Facilities
- DDA Compliant
- Open-Plan
- On-site café
- Open Floor Plan Layout
- Can be combined with additional space(s) for up to 19,764 SF of adjacent space
- Elevator Access
- Security System
- Drop Ceilings
- Recessed Lighting
- Bicycle Storage
- Energy Performance Rating - B
- Private Restrooms
- Generous and secure private car park
- Mature landscaped environment
Lawnsdown House comprises 37,448 sq ft of premier office accommodation arranged over four floors. The flexible and efficient space offers modern open-plan workspaces finished to an attractive specification with the ability to meet all varied occupier demands. The office space is available to let by way of a new full repairing and insuring lease for a term of years to be agreed.
- Use Class: E
- Space is in Excellent Condition
- Central Air Conditioning
- Fully Carpeted
- Raised Floor
- Secure Storage
- Natural Light
- Shower Facilities
- DDA Compliant
- Open-Plan
- On-site café
- Open Floor Plan Layout
- Can be combined with additional space(s) for up to 19,764 SF of adjacent space
- Elevator Access
- Security System
- Drop Ceilings
- Recessed Lighting
- Bicycle Storage
- Energy Performance Rating - B
- Private Restrooms
- Generous and secure private car park
- Mature landscaped environment
| Space | Size | Term | Rental Rate | Space Use | Condition | Available |
| 1st Floor | 6,049 SF | Negotiable | $39.85 CAD/SF/YR $3.32 CAD/SF/MO $428.99 CAD/m²/YR $35.75 CAD/m²/MO $20,090 CAD/MO $241,081 CAD/YR | Office | Partial Build-Out | Now |
| 2nd Floor | 11,964 SF | Negotiable | $39.85 CAD/SF/YR $3.32 CAD/SF/MO $428.99 CAD/m²/YR $35.75 CAD/m²/MO $39,735 CAD/MO $476,822 CAD/YR | Office | Partial Build-Out | Now |
| 3rd Floor | 7,800 SF | Negotiable | $39.85 CAD/SF/YR $3.32 CAD/SF/MO $428.99 CAD/m²/YR $35.75 CAD/m²/MO $25,906 CAD/MO $310,867 CAD/YR | Office | Partial Build-Out | Now |
1st Floor
| Size |
| 6,049 SF |
| Term |
| Negotiable |
| Rental Rate |
| $39.85 CAD/SF/YR $3.32 CAD/SF/MO $428.99 CAD/m²/YR $35.75 CAD/m²/MO $20,090 CAD/MO $241,081 CAD/YR |
| Space Use |
| Office |
| Condition |
| Partial Build-Out |
| Available |
| Now |
2nd Floor
| Size |
| 11,964 SF |
| Term |
| Negotiable |
| Rental Rate |
| $39.85 CAD/SF/YR $3.32 CAD/SF/MO $428.99 CAD/m²/YR $35.75 CAD/m²/MO $39,735 CAD/MO $476,822 CAD/YR |
| Space Use |
| Office |
| Condition |
| Partial Build-Out |
| Available |
| Now |
3rd Floor
| Size |
| 7,800 SF |
| Term |
| Negotiable |
| Rental Rate |
| $39.85 CAD/SF/YR $3.32 CAD/SF/MO $428.99 CAD/m²/YR $35.75 CAD/m²/MO $25,906 CAD/MO $310,867 CAD/YR |
| Space Use |
| Office |
| Condition |
| Partial Build-Out |
| Available |
| Now |
1st Floor
| Size | 6,049 SF |
| Term | Negotiable |
| Rental Rate | $39.85 CAD/SF/YR |
| Space Use | Office |
| Condition | Partial Build-Out |
| Available | Now |
Lawnsdown House comprises 37,448 sq ft of premier office accommodation arranged over four floors. The flexible and efficient space offers modern open-plan workspaces finished to an attractive specification with the ability to meet all varied occupier demands. The office space is available to let by way of a new full repairing and insuring lease for a term of years to be agreed.
- Use Class: E
- Open Floor Plan Layout
- Space is in Excellent Condition
- Central Air Conditioning
- Elevator Access
- Fully Carpeted
- Security System
- Raised Floor
- Drop Ceilings
- Secure Storage
- Recessed Lighting
- Natural Light
- Bicycle Storage
- Shower Facilities
- Energy Performance Rating - B
- DDA Compliant
- Private Restrooms
- Open-Plan
- Generous and secure private car park
- On-site café
- Mature landscaped environment
2nd Floor
| Size | 11,964 SF |
| Term | Negotiable |
| Rental Rate | $39.85 CAD/SF/YR |
| Space Use | Office |
| Condition | Partial Build-Out |
| Available | Now |
Lawnsdown House comprises 37,448 sq ft of premier office accommodation arranged over four floors. The flexible and efficient space offers modern open-plan workspaces finished to an attractive specification with the ability to meet all varied occupier demands. The office space is available to let by way of a new full repairing and insuring lease for a term of years to be agreed.
- Use Class: E
- Open Floor Plan Layout
- Space is in Excellent Condition
- Can be combined with additional space(s) for up to 19,764 SF of adjacent space
- Central Air Conditioning
- Elevator Access
- Fully Carpeted
- Security System
- Raised Floor
- Drop Ceilings
- Secure Storage
- Recessed Lighting
- Natural Light
- Bicycle Storage
- Shower Facilities
- Energy Performance Rating - B
- DDA Compliant
- Private Restrooms
- Open-Plan
- Generous and secure private car park
- On-site café
- Mature landscaped environment
3rd Floor
| Size | 7,800 SF |
| Term | Negotiable |
| Rental Rate | $39.85 CAD/SF/YR |
| Space Use | Office |
| Condition | Partial Build-Out |
| Available | Now |
Lawnsdown House comprises 37,448 sq ft of premier office accommodation arranged over four floors. The flexible and efficient space offers modern open-plan workspaces finished to an attractive specification with the ability to meet all varied occupier demands. The office space is available to let by way of a new full repairing and insuring lease for a term of years to be agreed.
- Use Class: E
- Open Floor Plan Layout
- Space is in Excellent Condition
- Can be combined with additional space(s) for up to 19,764 SF of adjacent space
- Central Air Conditioning
- Elevator Access
- Fully Carpeted
- Security System
- Raised Floor
- Drop Ceilings
- Secure Storage
- Recessed Lighting
- Natural Light
- Bicycle Storage
- Shower Facilities
- Energy Performance Rating - B
- DDA Compliant
- Private Restrooms
- Open-Plan
- Generous and secure private car park
- On-site café
- Mature landscaped environment
Property Overview
Lawnswood House forms part of North Leeds’ premier business location, Lawnswood Business Park, offering eight high-specification detached office buildings set within a beautifully landscaped, mature site of 9 acres. This thriving business village is already home to a number of major occupiers including Equiniti, Aramark, BMA, Handelsbanken, Fuel Card, BHP Accountants and Brenntag. Lawnswood House comprises a significant building within the Park offering fully refurbished office space of the very highest specification with contemporary finishes throughout. Enter the building through a completely remodelled double-height entrance foyer with lift access leading to the upper floors. The reception can also be used to foster collaboration with integrated meeting rooms and flexible working space for a hybrid approach to working. Lawnswood Business Park also encourages green travel with refurbished end-of-journey facilities including extensive bicycle storage, showers and changing facilities. Lawnswood House occupies a prominent position within Lawnswood Business Park offering excellent visibility from the A6120 and signage options for the incoming tenant. The prestigious location fronting the Leeds outer ring road (A6120) provides occupiers with an exceptional working environment that offers the convenience of easy access to the City Centre and surrounding north Leeds conurbations. Horsforth Train Station is also located just 1.5 miles away and Kirkstall Forge Train Station is just 2 miles away, with a regular bus service to Leeds Bradford International Airport every 10 minutes.
- 24 Hour Access
- Atrium
- Fitness Center
- Raised Floor
- Restaurant
- Security System
- Energy Performance Rating - B
- Reception
- Storage Space
- Car Charging Station
- Bicycle Storage
- DDA Compliant
- Demised WC facilities
- Fully Carpeted
- Direct Elevator Exposure
- Natural Light
- Open-Plan
- Recessed Lighting
- Shower Facilities
- Drop Ceiling
- Air Conditioning
PROPERTY FACTS
Presented by
Company Not Provided
Lawnswood House | Redvers Close
Hmm, there seems to have been an error sending your message. Please try again.
Thanks! Your message was sent.

















