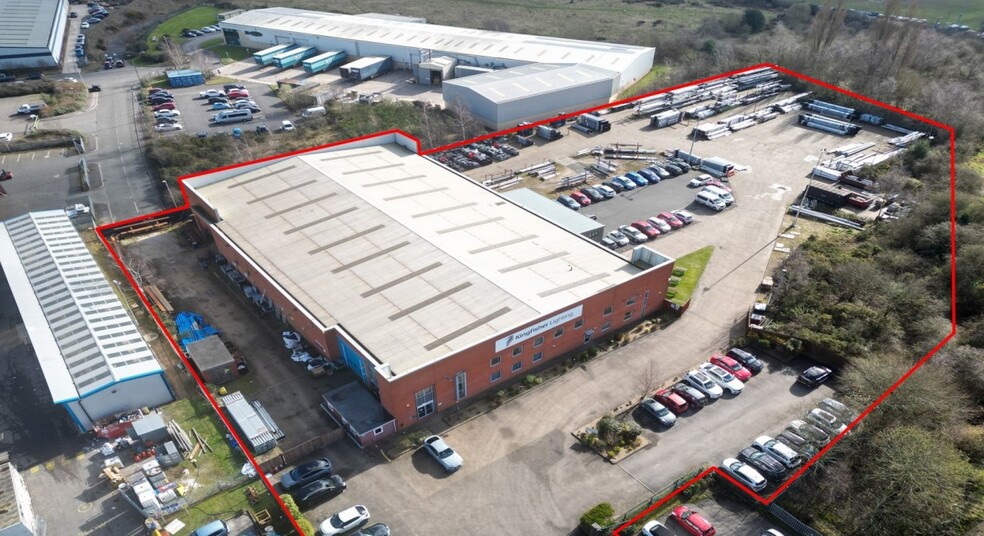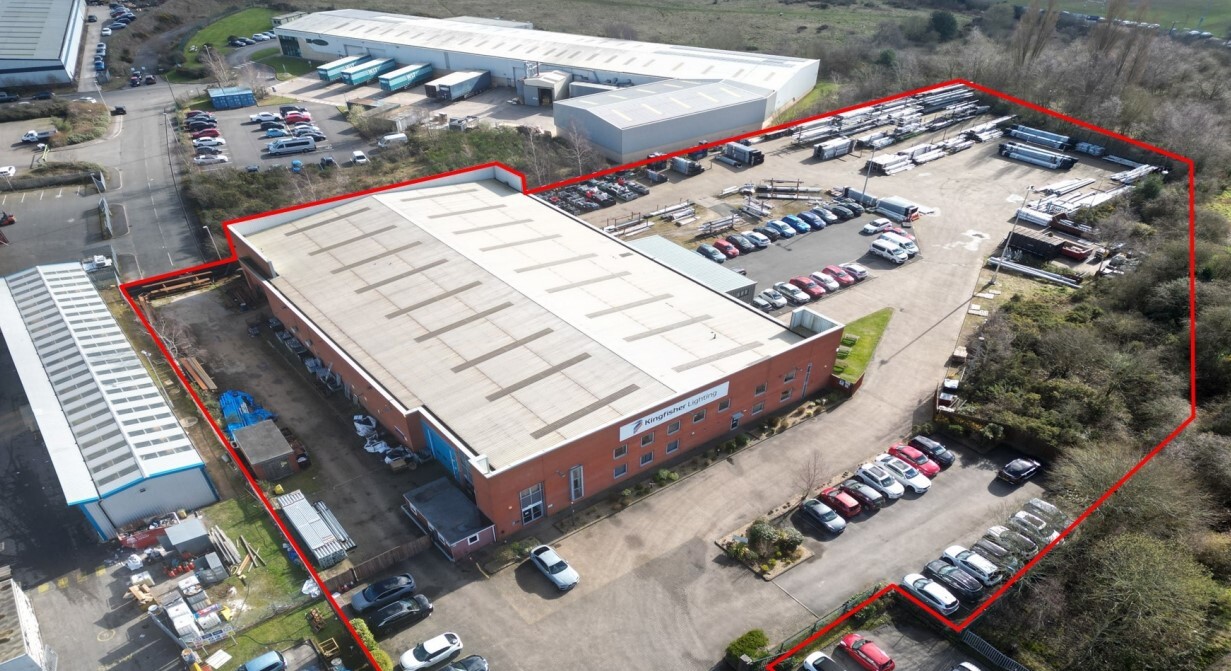
Ratcher Way | Mansfield NG19 0FS
This feature is unavailable at the moment.
We apologize, but the feature you are trying to access is currently unavailable. We are aware of this issue and our team is working hard to resolve the matter.
Please check back in a few minutes. We apologize for the inconvenience.
- LoopNet Team
thank you

Your email has been sent!
Ratcher Way
Mansfield NG19 0FS
Flex Property For Sale

Investment Highlights
- Sited on 2.91 acres (1.18 Ha)
- Located on an established industrial estate
- GIA: 27,229 sq ft (2529.6 sq m) with over-sized yard
- Opportunity to acquire long leasehold interest
Executive Summary
The property is available on a leasehold basis, consideration may be given the to the sale of the long-leasehold - details can be obtained
from the marketing agents.
The property is a detached industrial unit configured to provide two storey office accommodation to the front with open plan warehousing
space to the rear. The property also features a large secure yard. The unit comprises a steel portal frame with brick / blockwork elevations
supporting a profile metal clad roof incorporating translucent rooflights.
The building features four up & over roller shutter doors, two of which leading directly into the yard, additionally the warehouse features
6.1m eaves, 200Kva power supply and ambi-rad heaters. The offices are well presented and feature suspended ceiling, LED panel lighting,
perimeter trucking, and air handling. Additional office lie on the side elevation (which leads to the yard) utilised as a canteen, warehouse
offices and admin offices which feature suspended ceiling and air conditioning.
Externally the site is bounded by palisade fencing with the majority of the yard being paved. To the front lies staff parking.
from the marketing agents.
The property is a detached industrial unit configured to provide two storey office accommodation to the front with open plan warehousing
space to the rear. The property also features a large secure yard. The unit comprises a steel portal frame with brick / blockwork elevations
supporting a profile metal clad roof incorporating translucent rooflights.
The building features four up & over roller shutter doors, two of which leading directly into the yard, additionally the warehouse features
6.1m eaves, 200Kva power supply and ambi-rad heaters. The offices are well presented and feature suspended ceiling, LED panel lighting,
perimeter trucking, and air handling. Additional office lie on the side elevation (which leads to the yard) utilised as a canteen, warehouse
offices and admin offices which feature suspended ceiling and air conditioning.
Externally the site is bounded by palisade fencing with the majority of the yard being paved. To the front lies staff parking.
PROPERTY FACTS Sale Pending
| Sale Type | Owner User | Lot Size | 2.91 AC |
| Tenure | Long Leasehold | Rentable Building Area | 28,568 SF |
| Property Type | Flex | No. Stories | 2 |
| Property Subtype | Light Manufacturing | Year Built | 1990 |
| Building Class | B | Tenancy | Single |
| Sale Type | Owner User |
| Tenure | Long Leasehold |
| Property Type | Flex |
| Property Subtype | Light Manufacturing |
| Building Class | B |
| Lot Size | 2.91 AC |
| Rentable Building Area | 28,568 SF |
| No. Stories | 2 |
| Year Built | 1990 |
| Tenancy | Single |
Amenities
- Energy Performance Rating - D
- Automatic Blinds
1 of 2
VIDEOS
3D TOUR
PHOTOS
STREET VIEW
STREET
MAP

