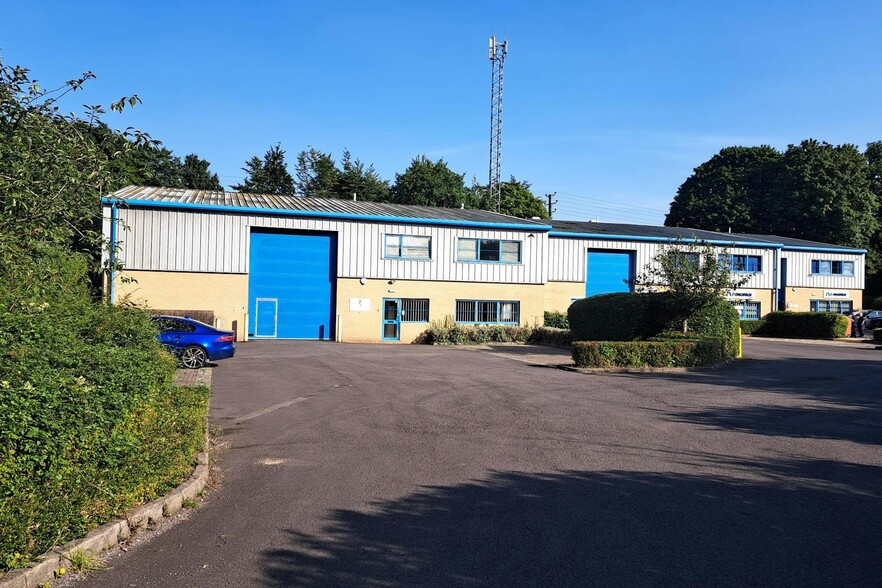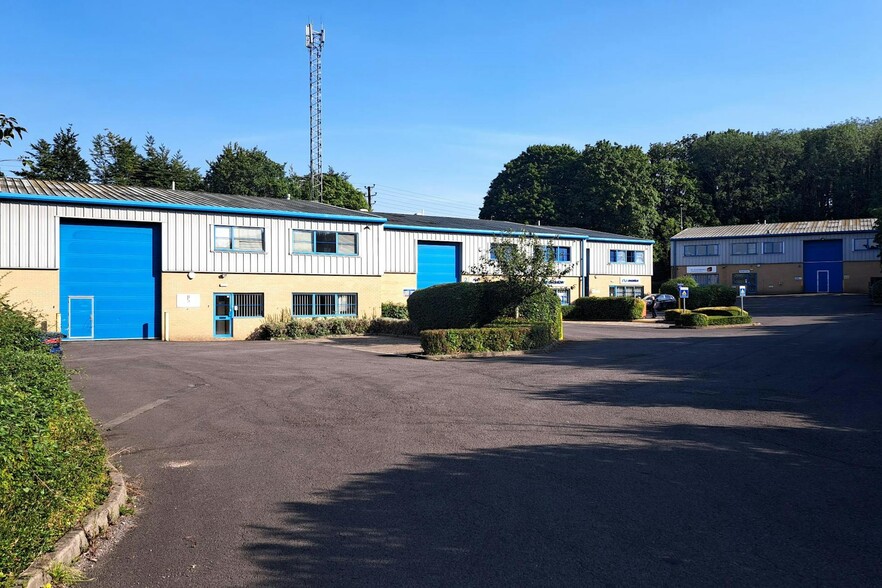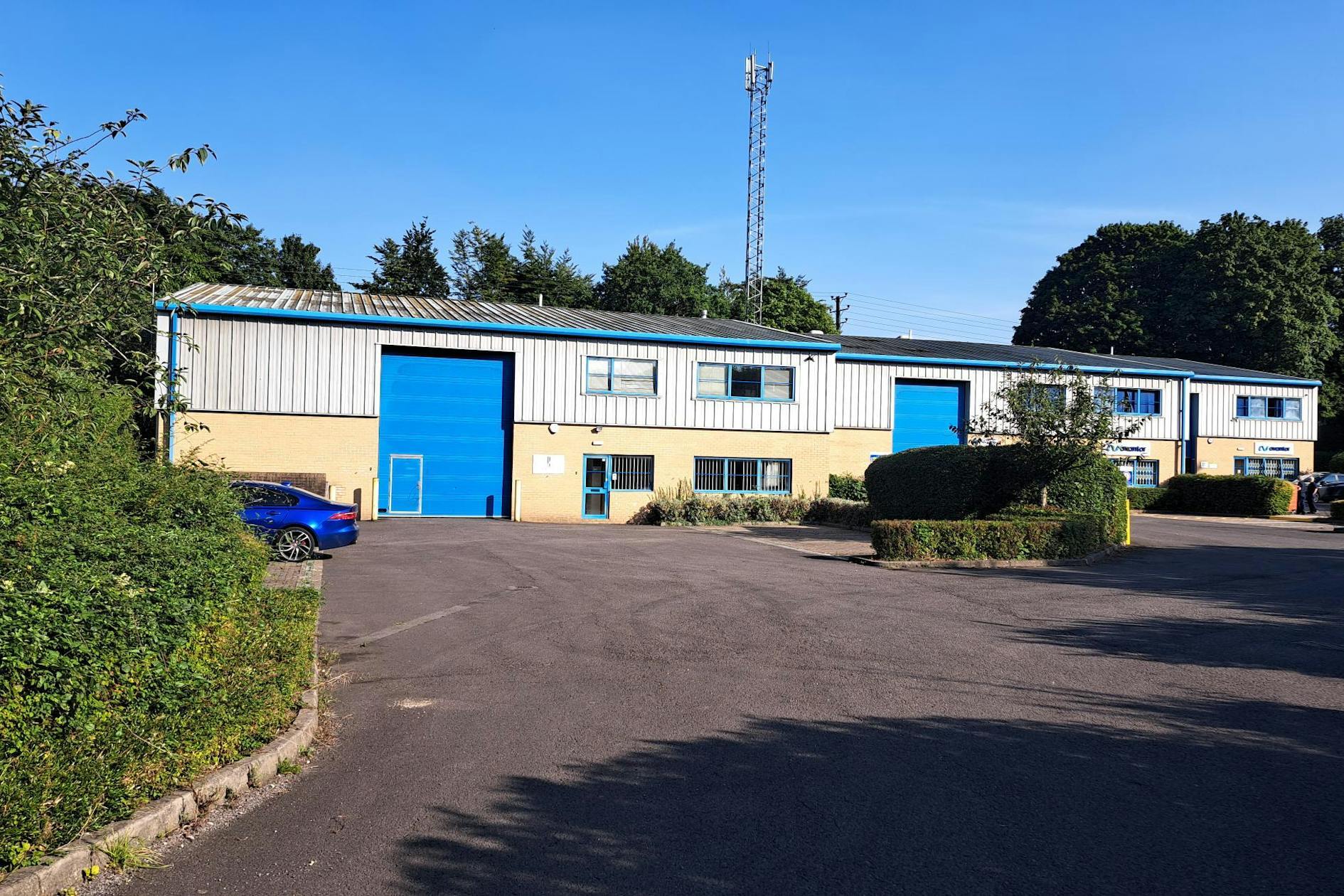
This feature is unavailable at the moment.
We apologize, but the feature you are trying to access is currently unavailable. We are aware of this issue and our team is working hard to resolve the matter.
Please check back in a few minutes. We apologize for the inconvenience.
- LoopNet Team
thank you

Your email has been sent!
Rankine Rd
6,309 SF of Space Available in Basingstoke RG24 8GF


Highlights
- Town centre and train station short drive away
- Connectivity via nearby Junction 6 of M3 motorway
- Neighboured by Festival Place shopping centre
Features
all available space(1)
Display Rental Rate as
- Space
- Size
- Term
- Rental Rate
- Space Use
- Condition
- Available
The 4 spaces in this building must be leased together, for a total size of 6,309 SF (Contiguous Area):
Unit 1 is an end of terrace unit, prominently situated at the entrance to the estate. There is a full height loading door of 4m (w) x 5m (h). Internally, the warehouse is open plan with the benefit of a good quality mezzanine floor over part of it. There is an office and rest area at ground floor, with a large open plan office at first floor.
- Use Class: B8
- Natural Light
- Open plan
- Sky lights
- Partially Built-Out as Standard Office
- Open-Plan
- 1 Drive Bay
- Yard
- Loading door height 4m (w) x 5m (h)
- Use Class: E
- Open Floor Plan Layout
| Space | Size | Term | Rental Rate | Space Use | Condition | Available |
| Ground - Unit 1, Ground - Ste Unit 1, 1st Floor - Ste Unit 1, Mezzanine - Unit 1 | 6,309 SF | Negotiable | $26.44 CAD/SF/YR $2.20 CAD/SF/MO $284.59 CAD/m²/YR $23.72 CAD/m²/MO $13,901 CAD/MO $166,808 CAD/YR | Industrial | Partial Build-Out | Pending |
Ground - Unit 1, Ground - Ste Unit 1, 1st Floor - Ste Unit 1, Mezzanine - Unit 1
The 4 spaces in this building must be leased together, for a total size of 6,309 SF (Contiguous Area):
| Size |
|
Ground - Unit 1 - 3,497 SF
Ground - Ste Unit 1 - 941 SF
1st Floor - Ste Unit 1 - 941 SF
Mezzanine - Unit 1 - 930 SF
|
| Term |
| Negotiable |
| Rental Rate |
| $26.44 CAD/SF/YR $2.20 CAD/SF/MO $284.59 CAD/m²/YR $23.72 CAD/m²/MO $13,901 CAD/MO $166,808 CAD/YR |
| Space Use |
| Industrial |
| Condition |
| Partial Build-Out |
| Available |
| Pending |
Ground - Unit 1, Ground - Ste Unit 1, 1st Floor - Ste Unit 1, Mezzanine - Unit 1
| Size |
Ground - Unit 1 - 3,497 SF
Ground - Ste Unit 1 - 941 SF
1st Floor - Ste Unit 1 - 941 SF
Mezzanine - Unit 1 - 930 SF
|
| Term | Negotiable |
| Rental Rate | $26.44 CAD/SF/YR |
| Space Use | Industrial |
| Condition | Partial Build-Out |
| Available | Pending |
Unit 1 is an end of terrace unit, prominently situated at the entrance to the estate. There is a full height loading door of 4m (w) x 5m (h). Internally, the warehouse is open plan with the benefit of a good quality mezzanine floor over part of it. There is an office and rest area at ground floor, with a large open plan office at first floor.
- Use Class: B8
- 1 Drive Bay
- Natural Light
- Yard
- Open plan
- Loading door height 4m (w) x 5m (h)
- Sky lights
- Use Class: E
- Partially Built-Out as Standard Office
- Open Floor Plan Layout
- Open-Plan
Property Overview
The property is situated at the end of Rankine Road, a well-established commercial location on the Daneshill East industrial estate. Newton Court is a well-presented industrial estate of modern units, the site is well maintained and landscaped. Unit 1 is an end of terrace unit, prominently situated at the entrance to the estate.
Warehouse FACILITY FACTS
Presented by

Rankine Rd
Hmm, there seems to have been an error sending your message. Please try again.
Thanks! Your message was sent.






