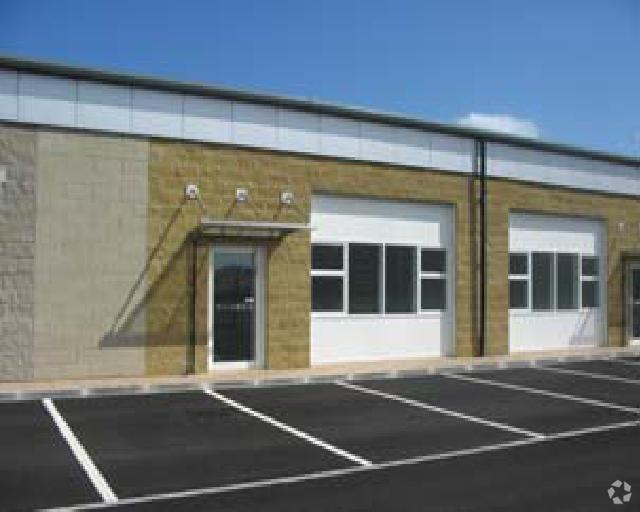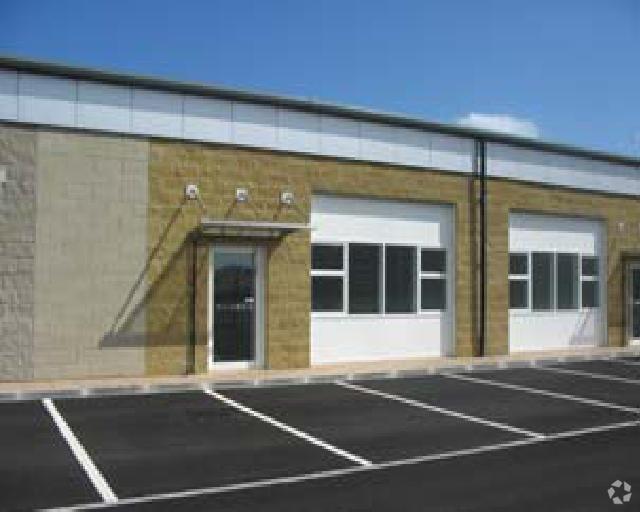Randalstown Rd
Antrim BT41 4LD
Industrial Property For Lease
·
4,505 SF

HIGHLIGHTS
- Prime warehouse premises located within Antrim Business Park.
- Neighbouring occupiers include, Antrim Tile & Bath, Antrim Auto Parts, Shrubs & Tubs, Randox Science Park & Asda.
- Situated conveniently close to the M2 Motorway and Antrim Town Centre.
PROPERTY OVERVIEW
The property comprises an excellent Trade Counter/Warehouse premises located within a busy business park with ease of access to the M2 Motorway. The subject property is located within Antrim Business Park accessed from the Randalstown Road. Antrim Business Park is situated in a highly convenient location, adjacent to Junction One Retail Park and approximately 1 mile from Antrim Town Centre and approximately 2 miles south of Junction 1 of the M2 motorway.



