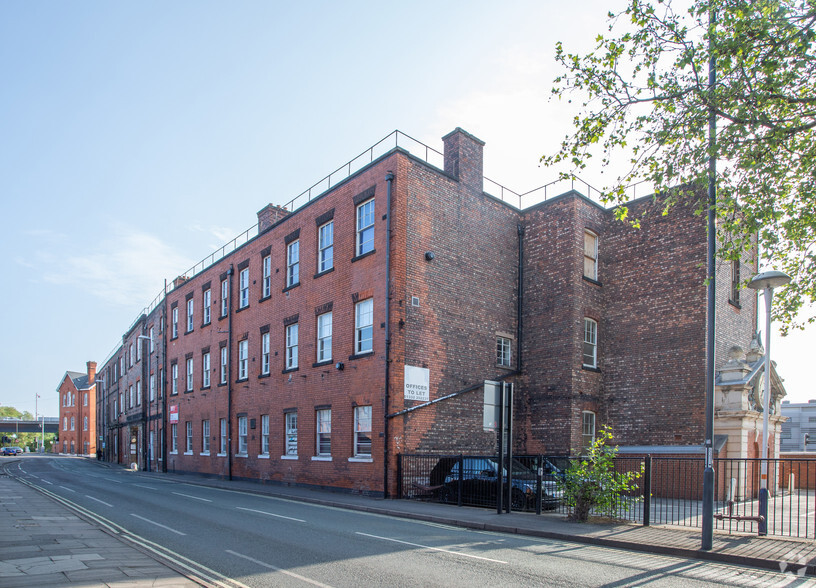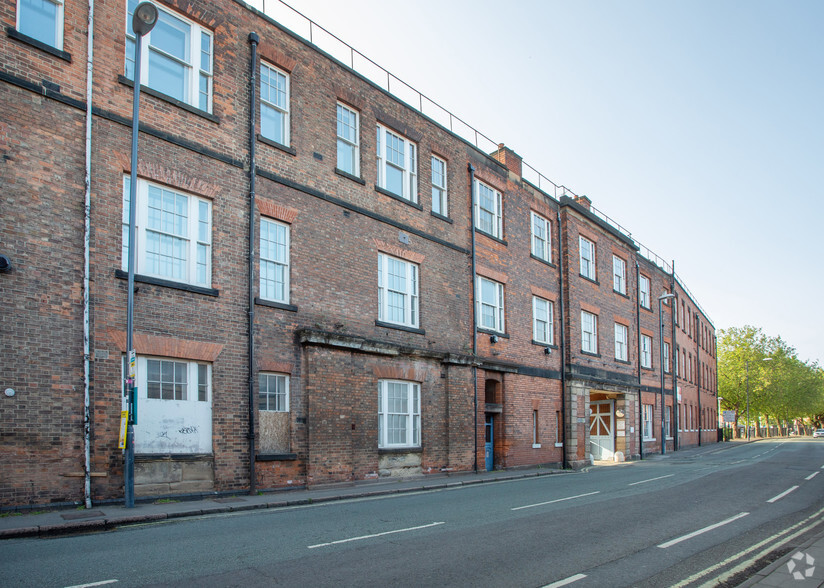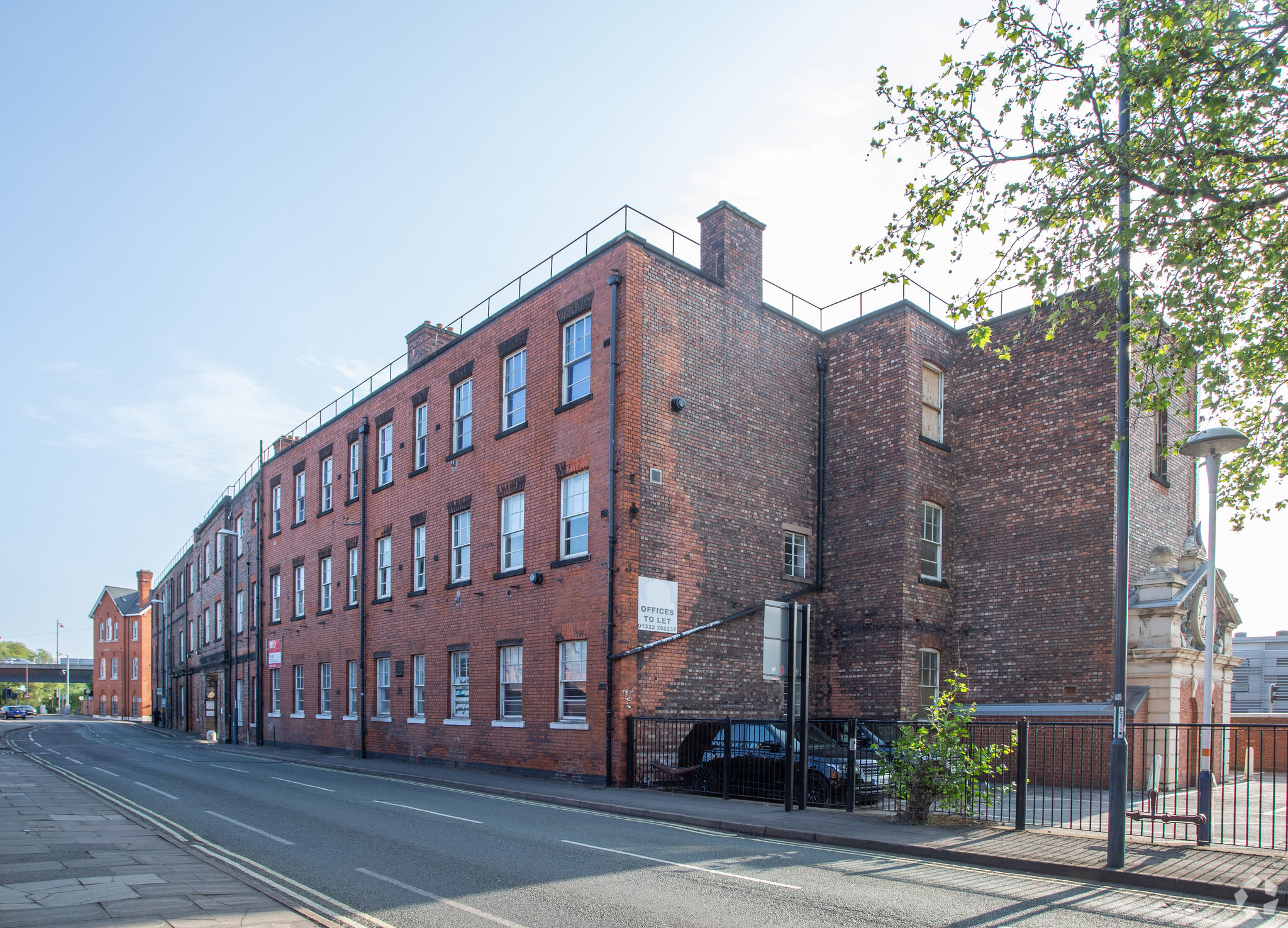
This feature is unavailable at the moment.
We apologize, but the feature you are trying to access is currently unavailable. We are aware of this issue and our team is working hard to resolve the matter.
Please check back in a few minutes. We apologize for the inconvenience.
- LoopNet Team
thank you

Your email has been sent!
Wyvern House Railway Ter
3,575 SF of Office Space Available in Derby DE1 2RU


Highlights
- Just 0.6 miles walk from Derby City Centre
- Adjacent to Derby Train Station
- Direct access onto Platform 1
all available space(1)
Display Rental Rate as
- Space
- Size
- Term
- Rental Rate
- Space Use
- Condition
- Available
The building benefits from a meet and greet reception, waiting lobby and lift. The offices to let are located on the second floor and are of a predominantly cellular layout. The floor is self contained with its own kitchen, WC's and shower. The offices benefit from LED lighting, central heating and air conditioning (in part). There is CCTV to common areas.Office to let for a minum term of 1 year.Rent: £2,980 per month. Included within the rent are the following services: Broadband, heating, lighting, electricity, water, buildings insurance, maintenance and up-keep of the common shared and external facilities. Furniture and telecoms can be provided at an additional cost.
- Use Class: E
- Mostly Open Floor Plan Layout
- Energy Performance Rating - C
- Kitchen, WC's and shower facilities
- CCTV to common areas
- Partially Built-Out as Standard Office
- Central Air and Heating
- Common Parts WC Facilities
- Central heating and air conditioning
| Space | Size | Term | Rental Rate | Space Use | Condition | Available |
| 2nd Floor | 3,575 SF | Negotiable | Upon Request Upon Request Upon Request Upon Request Upon Request Upon Request | Office | Partial Build-Out | Now |
2nd Floor
| Size |
| 3,575 SF |
| Term |
| Negotiable |
| Rental Rate |
| Upon Request Upon Request Upon Request Upon Request Upon Request Upon Request |
| Space Use |
| Office |
| Condition |
| Partial Build-Out |
| Available |
| Now |
2nd Floor
| Size | 3,575 SF |
| Term | Negotiable |
| Rental Rate | Upon Request |
| Space Use | Office |
| Condition | Partial Build-Out |
| Available | Now |
The building benefits from a meet and greet reception, waiting lobby and lift. The offices to let are located on the second floor and are of a predominantly cellular layout. The floor is self contained with its own kitchen, WC's and shower. The offices benefit from LED lighting, central heating and air conditioning (in part). There is CCTV to common areas.Office to let for a minum term of 1 year.Rent: £2,980 per month. Included within the rent are the following services: Broadband, heating, lighting, electricity, water, buildings insurance, maintenance and up-keep of the common shared and external facilities. Furniture and telecoms can be provided at an additional cost.
- Use Class: E
- Partially Built-Out as Standard Office
- Mostly Open Floor Plan Layout
- Central Air and Heating
- Energy Performance Rating - C
- Common Parts WC Facilities
- Kitchen, WC's and shower facilities
- Central heating and air conditioning
- CCTV to common areas
Property Overview
This prominent and imposing building lies immediately north of Derby Train Station on Railway Terrace. It is a mixed use location with other nearby occupiers to include a number of hotels, an excellent range of restaurants, pubs and local convenience shops. Rail track side offices with direct access onto Platform 1 of Derby Train Station.
- 24 Hour Access
- Bus Line
- Accent Lighting
PROPERTY FACTS
Presented by

Wyvern House | Railway Ter
Hmm, there seems to have been an error sending your message. Please try again.
Thanks! Your message was sent.


