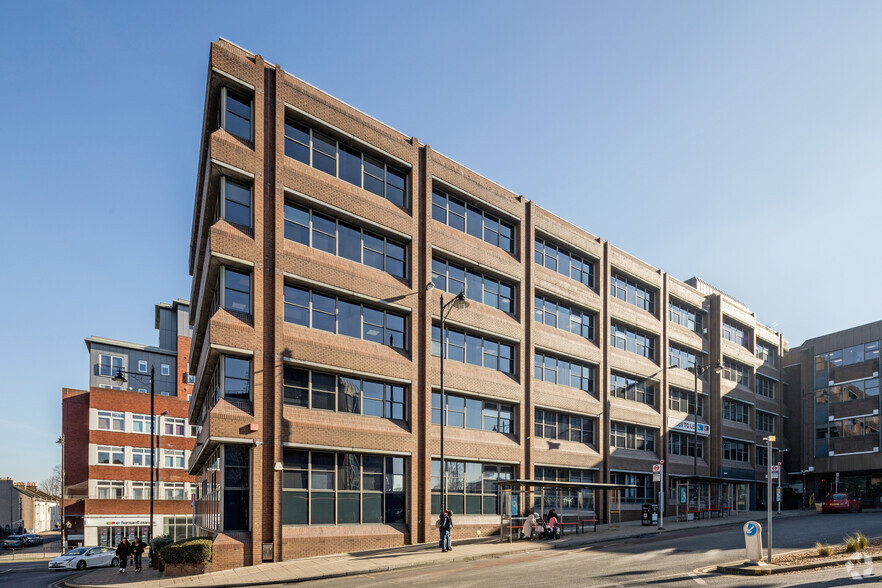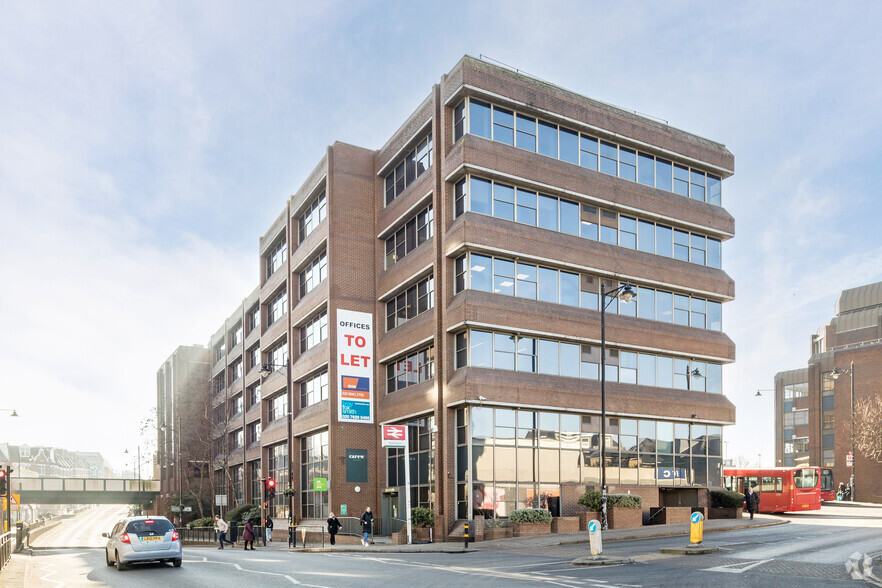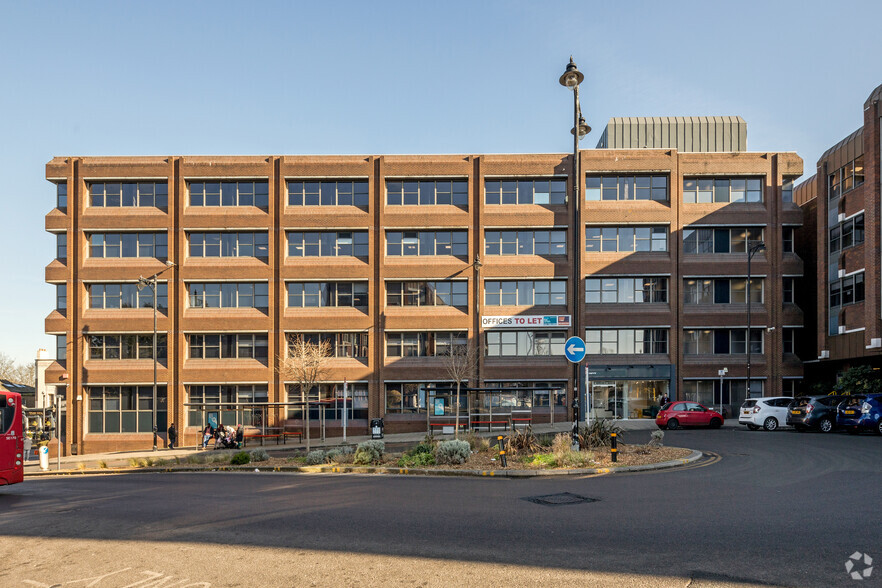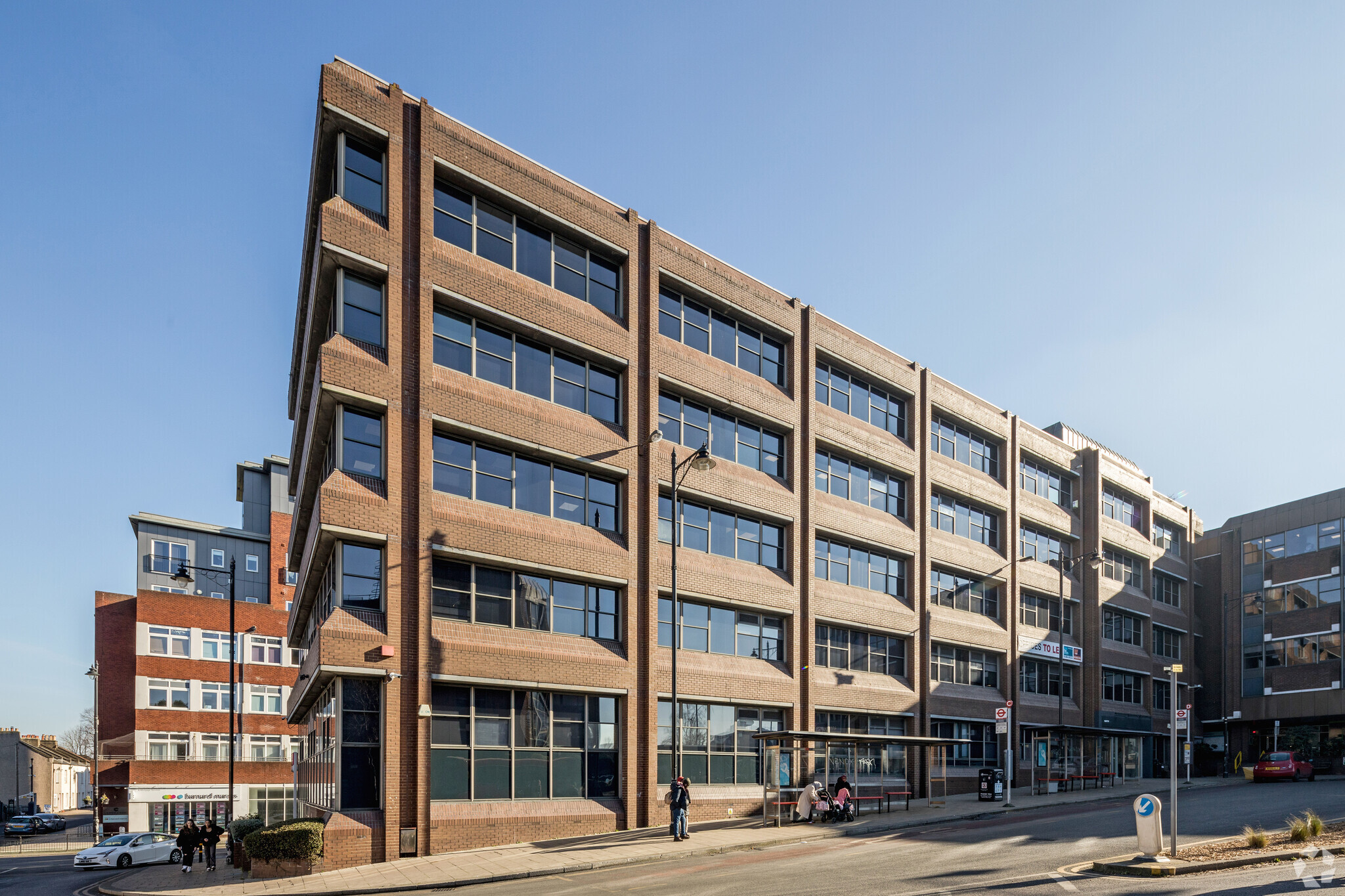
Carew House | Railway Appr
This feature is unavailable at the moment.
We apologize, but the feature you are trying to access is currently unavailable. We are aware of this issue and our team is working hard to resolve the matter.
Please check back in a few minutes. We apologize for the inconvenience.
- LoopNet Team
thank you

Your email has been sent!
Carew House Railway Appr
46,013 SF 83% Leased Office Building Wallington SM6 0DX $7,616,859 CAD ($166 CAD/SF) 10% Cap Rate



Investment Highlights
- 101 car parking spaces reflecting a ratio of 1:456 sq ft.
- Located on A237
- Immediately Adjacent to Wallington Station
Executive Summary
- Multi-let office investment in close proximity to Wallington town centre, and adjacent to the mainline railway station.
- Let to two tenants – Royal Marsden NHS Foundation Trust and the Secretary of State for Communities and Local Government.
- Modern office accommodation totalling 46,090 sq ft (NIA) & 54,585 sq ft (GIA).
- 101 car parking spaces reflecting a ratio of 1:456 sq ft.
- All vacant floors have been refurbished.
- Long leasehold for a term of 125 years from 24th June 1982 at a current ground rent of £87,081.85 per annum (c. 83 years unexpired).
- Multi-let to two tenants, producing a total gross rental income of £539,936 per annum (£11.71 per sq ft overall).
- Net rental income rental income of £452,854.15 per annum.
- Once vacant floors are let the property would produce a net income of £786,487.15 per annum (on ERVs).
- WAULT of 3.60 years to breaks and 4.18 years to expiries on gross income.
- Quote price fully underpinned by alternative uses.
- Let to two tenants – Royal Marsden NHS Foundation Trust and the Secretary of State for Communities and Local Government.
- Modern office accommodation totalling 46,090 sq ft (NIA) & 54,585 sq ft (GIA).
- 101 car parking spaces reflecting a ratio of 1:456 sq ft.
- All vacant floors have been refurbished.
- Long leasehold for a term of 125 years from 24th June 1982 at a current ground rent of £87,081.85 per annum (c. 83 years unexpired).
- Multi-let to two tenants, producing a total gross rental income of £539,936 per annum (£11.71 per sq ft overall).
- Net rental income rental income of £452,854.15 per annum.
- Once vacant floors are let the property would produce a net income of £786,487.15 per annum (on ERVs).
- WAULT of 3.60 years to breaks and 4.18 years to expiries on gross income.
- Quote price fully underpinned by alternative uses.
Property Facts Sale Pending
Sale Type
Investment
Property Type
Office
Tenure
Freehold
Building Size
46,013 SF
Building Class
B
Year Built
1985
Price
$7,616,859 CAD
Price Per SF
$166 CAD
Cap Rate
10%
NOI
$761,686 CAD
Percent Leased
83%
Tenancy
Multiple
Building Height
6 Stories
Typical Floor Size
7,669 SF
Building FAR
1.30
Lot Size
0.81 AC
Parking
25 Spaces (0.54 Spaces per 1,000 SF Leased)
Amenities
- Energy Performance Rating - D
Space Availability
- Space
- Size
- Space Use
- Condition
- Available
Carew House comprises a six storey office building which was constructed in the mid 1980s & arranged on lower ground, ground and four upper floors.
| Space | Size | Space Use | Condition | Available |
| 4th Floor | 7,938 SF | Office | Partial Build-Out | Now |
4th Floor
| Size |
| 7,938 SF |
| Space Use |
| Office |
| Condition |
| Partial Build-Out |
| Available |
| Now |
4th Floor
| Size | 7,938 SF |
| Space Use | Office |
| Condition | Partial Build-Out |
| Available | Now |
Carew House comprises a six storey office building which was constructed in the mid 1980s & arranged on lower ground, ground and four upper floors.
1 of 1
1 of 4
VIDEOS
3D TOUR
PHOTOS
STREET VIEW
STREET
MAP
1 of 1
Presented by

Carew House | Railway Appr
Already a member? Log In
Hmm, there seems to have been an error sending your message. Please try again.
Thanks! Your message was sent.



