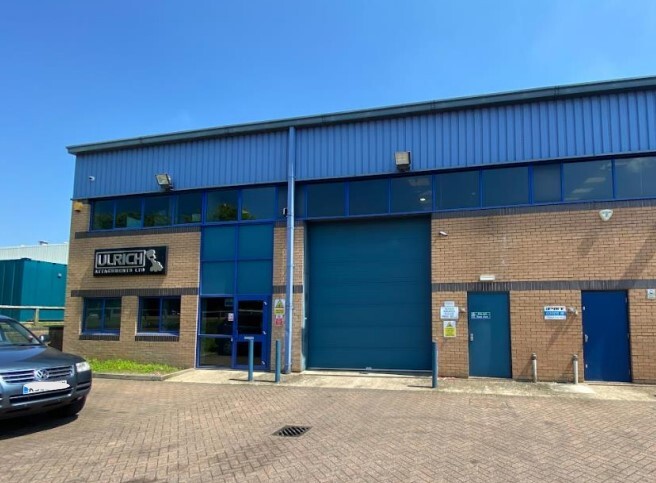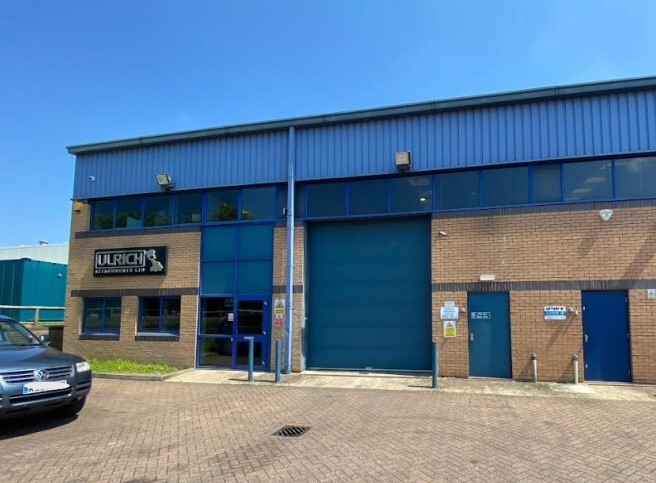
This feature is unavailable at the moment.
We apologize, but the feature you are trying to access is currently unavailable. We are aware of this issue and our team is working hard to resolve the matter.
Please check back in a few minutes. We apologize for the inconvenience.
- LoopNet Team
thank you

Your email has been sent!
Quilters Way
6,655 SF of Industrial Space Available in Stoke Mandeville HP22 5BL

Highlights
- Good road connections
- Countryside location
- Amenities nearby
Features
all available space(1)
Display Rental Rate as
- Space
- Size
- Term
- Rental Rate
- Space Use
- Condition
- Available
The 2 spaces in this building must be leased together, for a total size of 6,655 SF (Contiguous Area):
The premises comprise a semi-detached modern industrial unit providing two storey office accommodation. Access to the workshop is via a roller shutter door on the front elevation and the maximum eaves height is 6.3 m with a minimum eaves height of 5.3 metres. The ridge height is 8.21 m. The offices are fitted to modern standard and have suspended ceilings, recessed lighting and air-conditioning. The offices have been extended during the life of the building into the warehouse area on two levels. Car parking and loading facilities exist to the front of the building
- Use Class: B2
- Central Air Conditioning
- Automatic Blinds
- Porte à volet roulant
- 1 Drive Bay
- Drop Ceilings
- WC/Commodités pour le personnel
- Lumière naturelle
| Space | Size | Term | Rental Rate | Space Use | Condition | Available |
| Ground, 1st Floor | 6,655 SF | Negotiable | $19.68 CAD/SF/YR $1.64 CAD/SF/MO $130,979 CAD/YR $10,915 CAD/MO | Industrial | Full Build-Out | Now |
Ground, 1st Floor
The 2 spaces in this building must be leased together, for a total size of 6,655 SF (Contiguous Area):
| Size |
|
Ground - 5,131 SF
1st Floor - 1,524 SF
|
| Term |
| Negotiable |
| Rental Rate |
| $19.68 CAD/SF/YR $1.64 CAD/SF/MO $130,979 CAD/YR $10,915 CAD/MO |
| Space Use |
| Industrial |
| Condition |
| Full Build-Out |
| Available |
| Now |
Ground, 1st Floor
| Size |
Ground - 5,131 SF
1st Floor - 1,524 SF
|
| Term | Negotiable |
| Rental Rate | $19.68 CAD/SF/YR |
| Space Use | Industrial |
| Condition | Full Build-Out |
| Available | Now |
The premises comprise a semi-detached modern industrial unit providing two storey office accommodation. Access to the workshop is via a roller shutter door on the front elevation and the maximum eaves height is 6.3 m with a minimum eaves height of 5.3 metres. The ridge height is 8.21 m. The offices are fitted to modern standard and have suspended ceilings, recessed lighting and air-conditioning. The offices have been extended during the life of the building into the warehouse area on two levels. Car parking and loading facilities exist to the front of the building
- Use Class: B2
- 1 Drive Bay
- Central Air Conditioning
- Drop Ceilings
- Automatic Blinds
- WC/Commodités pour le personnel
- Porte à volet roulant
- Lumière naturelle
Property Overview
The property is situated on Triangle Business Park, Quilters Way off the A413 Wendover Road, approximately 3 miles to the southeast of central Aylesbury. The premises are located within a reasonable distance from the M1, M40 and M25 motorways and approximately 2.5 miles from the extended A1M. Stoke Mandeville Train Station is close by.
Warehouse FACILITY FACTS
Presented by

Quilters Way
Hmm, there seems to have been an error sending your message. Please try again.
Thanks! Your message was sent.


