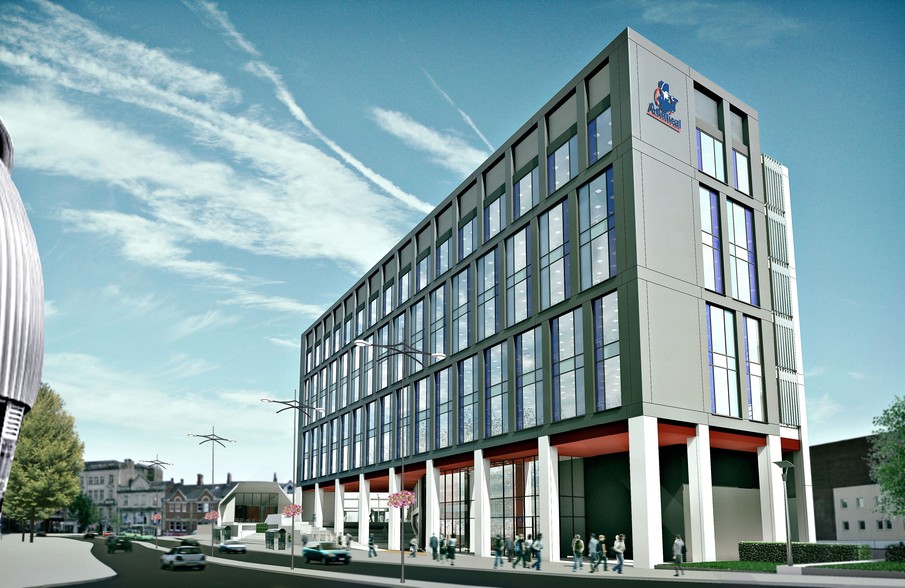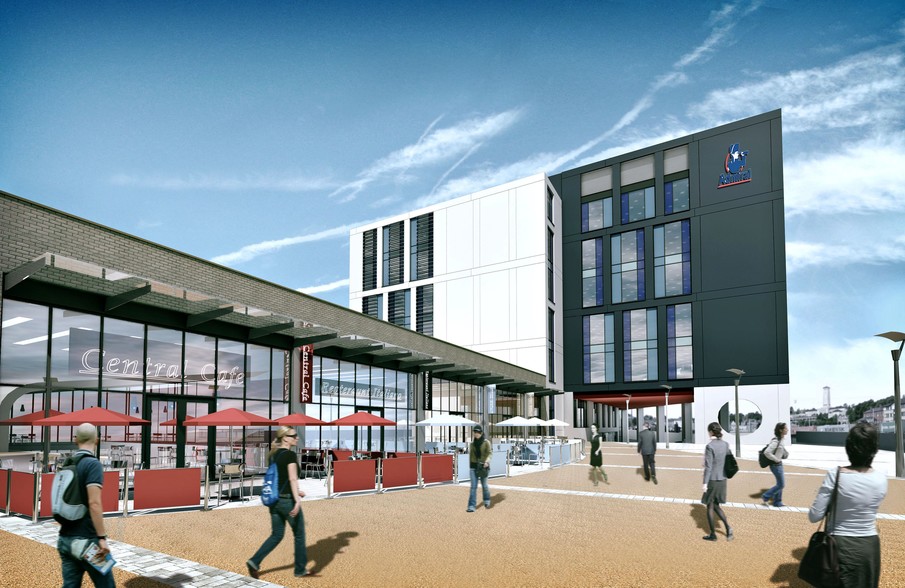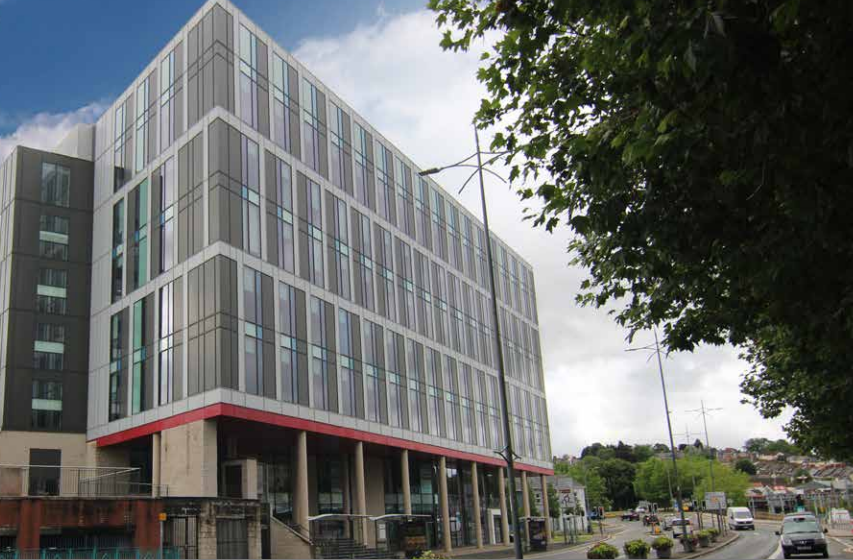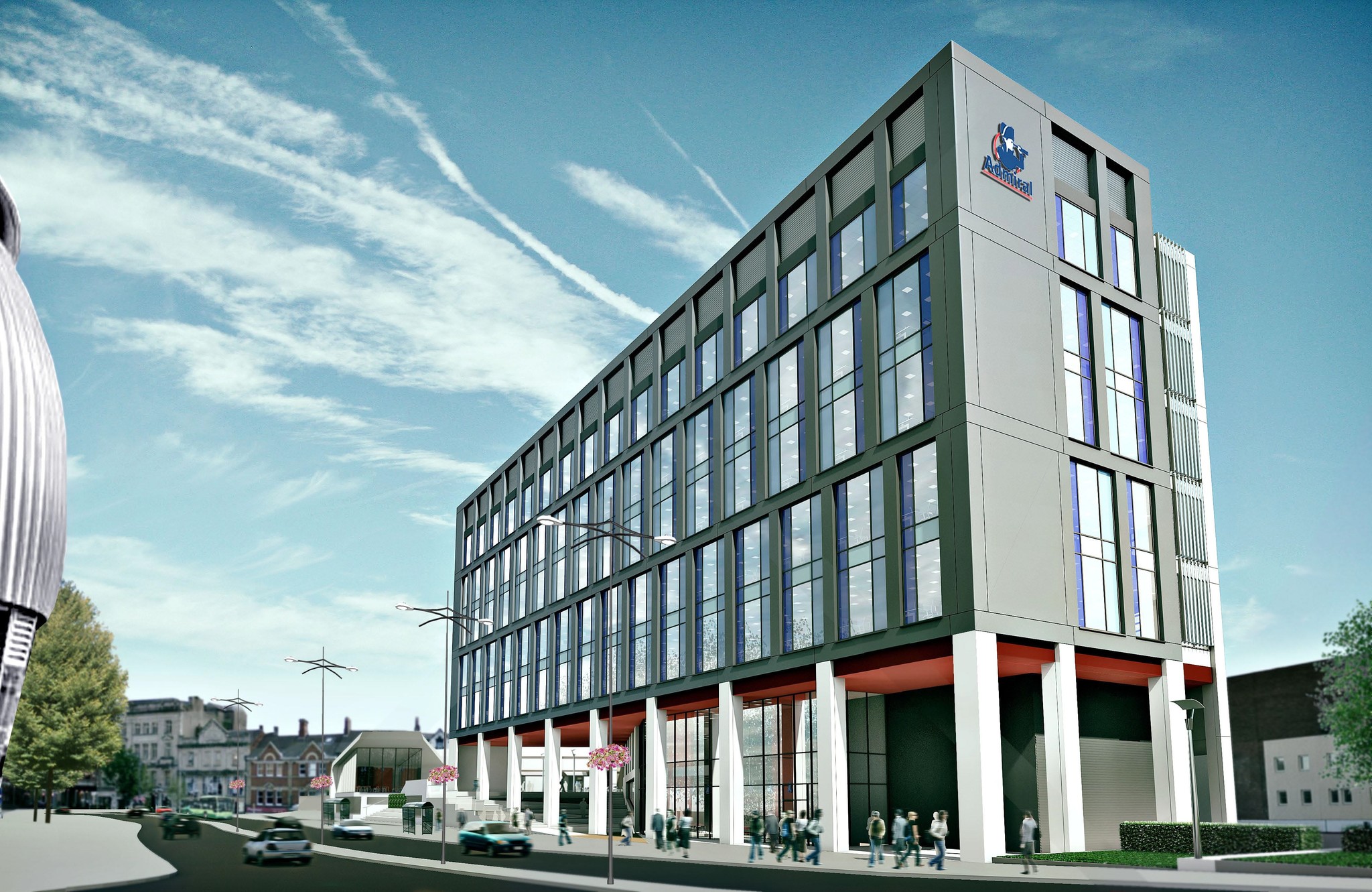
This feature is unavailable at the moment.
We apologize, but the feature you are trying to access is currently unavailable. We are aware of this issue and our team is working hard to resolve the matter.
Please check back in a few minutes. We apologize for the inconvenience.
- LoopNet Team
thank you

Your email has been sent!
Admiral House Queensway
8,444 - 82,844 SF of 4-Star Office Space Available in Newport NP20 4AG



Highlights
- HQ Office Building
- EPC ‘B’ rating
- Directly Opposite Newport Station
- BREEAM very good
- Basement car parking for 230 cars(1:362ft)
all available spaces(7)
Display Rental Rate as
- Space
- Size
- Term
- Rental Rate
- Space Use
- Condition
- Available
Admiral House was purpose -built for Admiral Insurance in 2014 as part of the regeneration of the Station Quarter. It comprises a landmark building of 80,000 sq ft on 7 floors in a prime location opposite the recently redeveloped railway station Admiral House has been designed with a central atrium to maximise natural light & accessibility between wings. It provides large flexible floorplates with meeting rooms & generous breakout areas.
- Use Class: B1
- Mostly Open Floor Plan Layout
- Can be combined with additional space(s) for up to 82,844 SF of adjacent space
- Reception Area
- Raised floors
- 4 13 pp (1000kg) passenger lifts
- Double height reception
- Fully Built-Out as Standard Office
- Space is in Excellent Condition
- Central Air Conditioning
- Raised Floor
- 4 pipe fancoil air conditioning
- Central atrium
- Ground floor restaurant/coffee shop
Admiral House was purpose -built for Admiral Insurance in 2014 as part of the regeneration of the Station Quarter. It comprises a landmark building of 80,000 sq ft on 7 floors in a prime location opposite the recently redeveloped railway station Admiral House has been designed with a central atrium to maximise natural light & accessibility between wings. It provides large flexible floorplates with meeting rooms & generous breakout areas.
- Use Class: B1
- Mostly Open Floor Plan Layout
- Can be combined with additional space(s) for up to 82,844 SF of adjacent space
- Reception Area
- Raised floors
- 4 13 pp (1000kg) passenger lifts
- Double height reception
- Fully Built-Out as Standard Office
- Space is in Excellent Condition
- Central Air Conditioning
- Raised Floor
- 4 pipe fancoil air conditioning
- Central atrium
- Ground floor restaurant/coffee shop
Admiral House was purpose -built for Admiral Insurance in 2014 as part of the regeneration of the Station Quarter. It comprises a landmark building of 80,000 sq ft on 7 floors in a prime location opposite the recently redeveloped railway station Admiral House has been designed with a central atrium to maximise natural light & accessibility between wings. It provides large flexible floorplates with meeting rooms & generous breakout areas.
- Use Class: B1
- Mostly Open Floor Plan Layout
- Can be combined with additional space(s) for up to 82,844 SF of adjacent space
- Reception Area
- Raised floors
- 4 13 pp (1000kg) passenger lifts
- Double height reception
- Fully Built-Out as Standard Office
- Space is in Excellent Condition
- Central Air Conditioning
- Raised Floor
- 4 pipe fancoil air conditioning
- Central atrium
- Ground floor restaurant/coffee shop
Admiral House was purpose -built for Admiral Insurance in 2014 as part of the regeneration of the Station Quarter. It comprises a landmark building of 80,000 sq ft on 7 floors in a prime location opposite the recently redeveloped railway station Admiral House has been designed with a central atrium to maximise natural light & accessibility between wings. It provides large flexible floorplates with meeting rooms & generous breakout areas.
- Use Class: B1
- Mostly Open Floor Plan Layout
- Can be combined with additional space(s) for up to 82,844 SF of adjacent space
- Reception Area
- Raised floors
- 4 13 pp (1000kg) passenger lifts
- Double height reception
- Fully Built-Out as Standard Office
- Space is in Excellent Condition
- Central Air Conditioning
- Raised Floor
- 4 pipe fancoil air conditioning
- Central atrium
- Ground floor restaurant/coffee shop
Admiral House was purpose -built for Admiral Insurance in 2014 as part of the regeneration of the Station Quarter. It comprises a landmark building of 80,000 sq ft on 7 floors in a prime location opposite the recently redeveloped railway station Admiral House has been designed with a central atrium to maximise natural light & accessibility between wings. It provides large flexible floorplates with meeting rooms & generous breakout areas.
- Use Class: B1
- Mostly Open Floor Plan Layout
- Can be combined with additional space(s) for up to 82,844 SF of adjacent space
- Reception Area
- Raised floors
- 4 13 pp (1000kg) passenger lifts
- Double height reception
- Fully Built-Out as Standard Office
- Space is in Excellent Condition
- Central Air Conditioning
- Raised Floor
- 4 pipe fancoil air conditioning
- Central atrium
- Ground floor restaurant/coffee shop
Admiral House was purpose -built for Admiral Insurance in 2014 as part of the regeneration of the Station Quarter. It comprises a landmark building of 80,000 sq ft on 7 floors in a prime location opposite the recently redeveloped railway station Admiral House has been designed with a central atrium to maximise natural light & accessibility between wings. It provides large flexible floorplates with meeting rooms & generous breakout areas.
- Use Class: B1
- Mostly Open Floor Plan Layout
- Can be combined with additional space(s) for up to 82,844 SF of adjacent space
- Reception Area
- Raised floors
- 4 13 pp (1000kg) passenger lifts
- Double height reception
- Fully Built-Out as Standard Office
- Space is in Excellent Condition
- Central Air Conditioning
- Raised Floor
- 4 pipe fancoil air conditioning
- Central atrium
- Ground floor restaurant/coffee shop
Admiral House was purpose -built for Admiral Insurance in 2014 as part of the regeneration of the Station Quarter. It comprises a landmark building of 80,000 sq ft on 7 floors in a prime location opposite the recently redeveloped railway station Admiral House has been designed with a central atrium to maximise natural light & accessibility between wings. It provides large flexible floorplates with meeting rooms & generous breakout areas.
- Use Class: B1
- Mostly Open Floor Plan Layout
- Can be combined with additional space(s) for up to 82,844 SF of adjacent space
- Reception Area
- Raised floors
- 4 13 pp (1000kg) passenger lifts
- Double height reception
- Fully Built-Out as Standard Office
- Space is in Excellent Condition
- Central Air Conditioning
- Raised Floor
- 4 pipe fancoil air conditioning
- Central atrium
- Ground floor restaurant/coffee shop
| Space | Size | Term | Rental Rate | Space Use | Condition | Available |
| Ground | 8,444 SF | Negotiable | $29.34 CAD/SF/YR $2.44 CAD/SF/MO $315.79 CAD/m²/YR $26.32 CAD/m²/MO $20,644 CAD/MO $247,729 CAD/YR | Office | Full Build-Out | Now |
| 1st Floor | 8,787 SF | Negotiable | $29.34 CAD/SF/YR $2.44 CAD/SF/MO $315.79 CAD/m²/YR $26.32 CAD/m²/MO $21,483 CAD/MO $257,792 CAD/YR | Office | Full Build-Out | Now |
| 2nd Floor | 13,107 SF | Negotiable | $29.34 CAD/SF/YR $2.44 CAD/SF/MO $315.79 CAD/m²/YR $26.32 CAD/m²/MO $32,044 CAD/MO $384,532 CAD/YR | Office | Full Build-Out | Now |
| 3rd Floor | 13,138 SF | Negotiable | $29.34 CAD/SF/YR $2.44 CAD/SF/MO $315.79 CAD/m²/YR $26.32 CAD/m²/MO $32,120 CAD/MO $385,441 CAD/YR | Office | Full Build-Out | Now |
| 4th Floor | 13,114 SF | Negotiable | $29.34 CAD/SF/YR $2.44 CAD/SF/MO $315.79 CAD/m²/YR $26.32 CAD/m²/MO $32,061 CAD/MO $384,737 CAD/YR | Office | Full Build-Out | Now |
| 5th Floor | 13,138 SF | Negotiable | $29.34 CAD/SF/YR $2.44 CAD/SF/MO $315.79 CAD/m²/YR $26.32 CAD/m²/MO $32,120 CAD/MO $385,441 CAD/YR | Office | Full Build-Out | Now |
| 6th Floor | 13,116 SF | Negotiable | $29.34 CAD/SF/YR $2.44 CAD/SF/MO $315.79 CAD/m²/YR $26.32 CAD/m²/MO $32,066 CAD/MO $384,796 CAD/YR | Office | Full Build-Out | Now |
Ground
| Size |
| 8,444 SF |
| Term |
| Negotiable |
| Rental Rate |
| $29.34 CAD/SF/YR $2.44 CAD/SF/MO $315.79 CAD/m²/YR $26.32 CAD/m²/MO $20,644 CAD/MO $247,729 CAD/YR |
| Space Use |
| Office |
| Condition |
| Full Build-Out |
| Available |
| Now |
1st Floor
| Size |
| 8,787 SF |
| Term |
| Negotiable |
| Rental Rate |
| $29.34 CAD/SF/YR $2.44 CAD/SF/MO $315.79 CAD/m²/YR $26.32 CAD/m²/MO $21,483 CAD/MO $257,792 CAD/YR |
| Space Use |
| Office |
| Condition |
| Full Build-Out |
| Available |
| Now |
2nd Floor
| Size |
| 13,107 SF |
| Term |
| Negotiable |
| Rental Rate |
| $29.34 CAD/SF/YR $2.44 CAD/SF/MO $315.79 CAD/m²/YR $26.32 CAD/m²/MO $32,044 CAD/MO $384,532 CAD/YR |
| Space Use |
| Office |
| Condition |
| Full Build-Out |
| Available |
| Now |
3rd Floor
| Size |
| 13,138 SF |
| Term |
| Negotiable |
| Rental Rate |
| $29.34 CAD/SF/YR $2.44 CAD/SF/MO $315.79 CAD/m²/YR $26.32 CAD/m²/MO $32,120 CAD/MO $385,441 CAD/YR |
| Space Use |
| Office |
| Condition |
| Full Build-Out |
| Available |
| Now |
4th Floor
| Size |
| 13,114 SF |
| Term |
| Negotiable |
| Rental Rate |
| $29.34 CAD/SF/YR $2.44 CAD/SF/MO $315.79 CAD/m²/YR $26.32 CAD/m²/MO $32,061 CAD/MO $384,737 CAD/YR |
| Space Use |
| Office |
| Condition |
| Full Build-Out |
| Available |
| Now |
5th Floor
| Size |
| 13,138 SF |
| Term |
| Negotiable |
| Rental Rate |
| $29.34 CAD/SF/YR $2.44 CAD/SF/MO $315.79 CAD/m²/YR $26.32 CAD/m²/MO $32,120 CAD/MO $385,441 CAD/YR |
| Space Use |
| Office |
| Condition |
| Full Build-Out |
| Available |
| Now |
6th Floor
| Size |
| 13,116 SF |
| Term |
| Negotiable |
| Rental Rate |
| $29.34 CAD/SF/YR $2.44 CAD/SF/MO $315.79 CAD/m²/YR $26.32 CAD/m²/MO $32,066 CAD/MO $384,796 CAD/YR |
| Space Use |
| Office |
| Condition |
| Full Build-Out |
| Available |
| Now |
Ground
| Size | 8,444 SF |
| Term | Negotiable |
| Rental Rate | $29.34 CAD/SF/YR |
| Space Use | Office |
| Condition | Full Build-Out |
| Available | Now |
Admiral House was purpose -built for Admiral Insurance in 2014 as part of the regeneration of the Station Quarter. It comprises a landmark building of 80,000 sq ft on 7 floors in a prime location opposite the recently redeveloped railway station Admiral House has been designed with a central atrium to maximise natural light & accessibility between wings. It provides large flexible floorplates with meeting rooms & generous breakout areas.
- Use Class: B1
- Fully Built-Out as Standard Office
- Mostly Open Floor Plan Layout
- Space is in Excellent Condition
- Can be combined with additional space(s) for up to 82,844 SF of adjacent space
- Central Air Conditioning
- Reception Area
- Raised Floor
- Raised floors
- 4 pipe fancoil air conditioning
- 4 13 pp (1000kg) passenger lifts
- Central atrium
- Double height reception
- Ground floor restaurant/coffee shop
1st Floor
| Size | 8,787 SF |
| Term | Negotiable |
| Rental Rate | $29.34 CAD/SF/YR |
| Space Use | Office |
| Condition | Full Build-Out |
| Available | Now |
Admiral House was purpose -built for Admiral Insurance in 2014 as part of the regeneration of the Station Quarter. It comprises a landmark building of 80,000 sq ft on 7 floors in a prime location opposite the recently redeveloped railway station Admiral House has been designed with a central atrium to maximise natural light & accessibility between wings. It provides large flexible floorplates with meeting rooms & generous breakout areas.
- Use Class: B1
- Fully Built-Out as Standard Office
- Mostly Open Floor Plan Layout
- Space is in Excellent Condition
- Can be combined with additional space(s) for up to 82,844 SF of adjacent space
- Central Air Conditioning
- Reception Area
- Raised Floor
- Raised floors
- 4 pipe fancoil air conditioning
- 4 13 pp (1000kg) passenger lifts
- Central atrium
- Double height reception
- Ground floor restaurant/coffee shop
2nd Floor
| Size | 13,107 SF |
| Term | Negotiable |
| Rental Rate | $29.34 CAD/SF/YR |
| Space Use | Office |
| Condition | Full Build-Out |
| Available | Now |
Admiral House was purpose -built for Admiral Insurance in 2014 as part of the regeneration of the Station Quarter. It comprises a landmark building of 80,000 sq ft on 7 floors in a prime location opposite the recently redeveloped railway station Admiral House has been designed with a central atrium to maximise natural light & accessibility between wings. It provides large flexible floorplates with meeting rooms & generous breakout areas.
- Use Class: B1
- Fully Built-Out as Standard Office
- Mostly Open Floor Plan Layout
- Space is in Excellent Condition
- Can be combined with additional space(s) for up to 82,844 SF of adjacent space
- Central Air Conditioning
- Reception Area
- Raised Floor
- Raised floors
- 4 pipe fancoil air conditioning
- 4 13 pp (1000kg) passenger lifts
- Central atrium
- Double height reception
- Ground floor restaurant/coffee shop
3rd Floor
| Size | 13,138 SF |
| Term | Negotiable |
| Rental Rate | $29.34 CAD/SF/YR |
| Space Use | Office |
| Condition | Full Build-Out |
| Available | Now |
Admiral House was purpose -built for Admiral Insurance in 2014 as part of the regeneration of the Station Quarter. It comprises a landmark building of 80,000 sq ft on 7 floors in a prime location opposite the recently redeveloped railway station Admiral House has been designed with a central atrium to maximise natural light & accessibility between wings. It provides large flexible floorplates with meeting rooms & generous breakout areas.
- Use Class: B1
- Fully Built-Out as Standard Office
- Mostly Open Floor Plan Layout
- Space is in Excellent Condition
- Can be combined with additional space(s) for up to 82,844 SF of adjacent space
- Central Air Conditioning
- Reception Area
- Raised Floor
- Raised floors
- 4 pipe fancoil air conditioning
- 4 13 pp (1000kg) passenger lifts
- Central atrium
- Double height reception
- Ground floor restaurant/coffee shop
4th Floor
| Size | 13,114 SF |
| Term | Negotiable |
| Rental Rate | $29.34 CAD/SF/YR |
| Space Use | Office |
| Condition | Full Build-Out |
| Available | Now |
Admiral House was purpose -built for Admiral Insurance in 2014 as part of the regeneration of the Station Quarter. It comprises a landmark building of 80,000 sq ft on 7 floors in a prime location opposite the recently redeveloped railway station Admiral House has been designed with a central atrium to maximise natural light & accessibility between wings. It provides large flexible floorplates with meeting rooms & generous breakout areas.
- Use Class: B1
- Fully Built-Out as Standard Office
- Mostly Open Floor Plan Layout
- Space is in Excellent Condition
- Can be combined with additional space(s) for up to 82,844 SF of adjacent space
- Central Air Conditioning
- Reception Area
- Raised Floor
- Raised floors
- 4 pipe fancoil air conditioning
- 4 13 pp (1000kg) passenger lifts
- Central atrium
- Double height reception
- Ground floor restaurant/coffee shop
5th Floor
| Size | 13,138 SF |
| Term | Negotiable |
| Rental Rate | $29.34 CAD/SF/YR |
| Space Use | Office |
| Condition | Full Build-Out |
| Available | Now |
Admiral House was purpose -built for Admiral Insurance in 2014 as part of the regeneration of the Station Quarter. It comprises a landmark building of 80,000 sq ft on 7 floors in a prime location opposite the recently redeveloped railway station Admiral House has been designed with a central atrium to maximise natural light & accessibility between wings. It provides large flexible floorplates with meeting rooms & generous breakout areas.
- Use Class: B1
- Fully Built-Out as Standard Office
- Mostly Open Floor Plan Layout
- Space is in Excellent Condition
- Can be combined with additional space(s) for up to 82,844 SF of adjacent space
- Central Air Conditioning
- Reception Area
- Raised Floor
- Raised floors
- 4 pipe fancoil air conditioning
- 4 13 pp (1000kg) passenger lifts
- Central atrium
- Double height reception
- Ground floor restaurant/coffee shop
6th Floor
| Size | 13,116 SF |
| Term | Negotiable |
| Rental Rate | $29.34 CAD/SF/YR |
| Space Use | Office |
| Condition | Full Build-Out |
| Available | Now |
Admiral House was purpose -built for Admiral Insurance in 2014 as part of the regeneration of the Station Quarter. It comprises a landmark building of 80,000 sq ft on 7 floors in a prime location opposite the recently redeveloped railway station Admiral House has been designed with a central atrium to maximise natural light & accessibility between wings. It provides large flexible floorplates with meeting rooms & generous breakout areas.
- Use Class: B1
- Fully Built-Out as Standard Office
- Mostly Open Floor Plan Layout
- Space is in Excellent Condition
- Can be combined with additional space(s) for up to 82,844 SF of adjacent space
- Central Air Conditioning
- Reception Area
- Raised Floor
- Raised floors
- 4 pipe fancoil air conditioning
- 4 13 pp (1000kg) passenger lifts
- Central atrium
- Double height reception
- Ground floor restaurant/coffee shop
Property Overview
Newport is Wales’ 3rd largest city with a population of about 150,000 & a catchment area of over 300,000.It is the home of the University of Newport which became the University of South Wales following a merger in 2016, with a newly built campus on the riverfront. Subsequently, the 400,000ft Friars Walk retail & leisure development & the redevelopment of the bus & rail stations has helped to regenerate the city centre. Newport was home to the Ryder Cup in 2010 at the Celtic Manor Resort & the NATO Summit in 2014.
- Energy Performance Rating - B
- Reception
- Storage Space
- Bicycle Storage
- Common Parts WC Facilities
- Direct Elevator Exposure
- Natural Light
- Secure Storage
- Shower Facilities
- Air Conditioning
PROPERTY FACTS
Presented by

Admiral House | Queensway
Hmm, there seems to have been an error sending your message. Please try again.
Thanks! Your message was sent.


