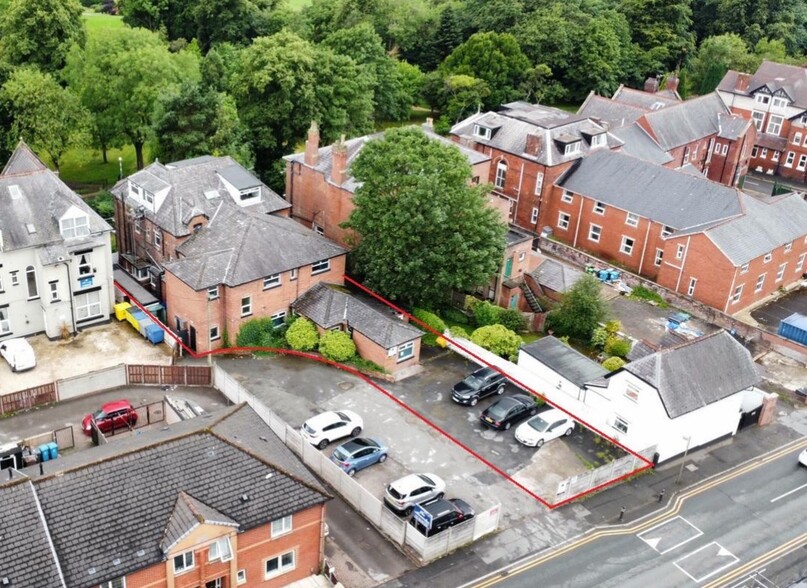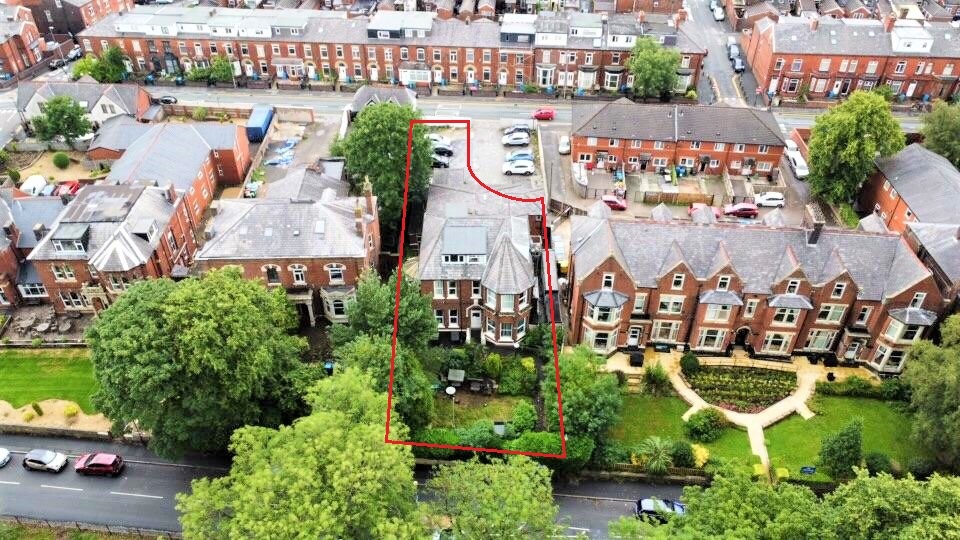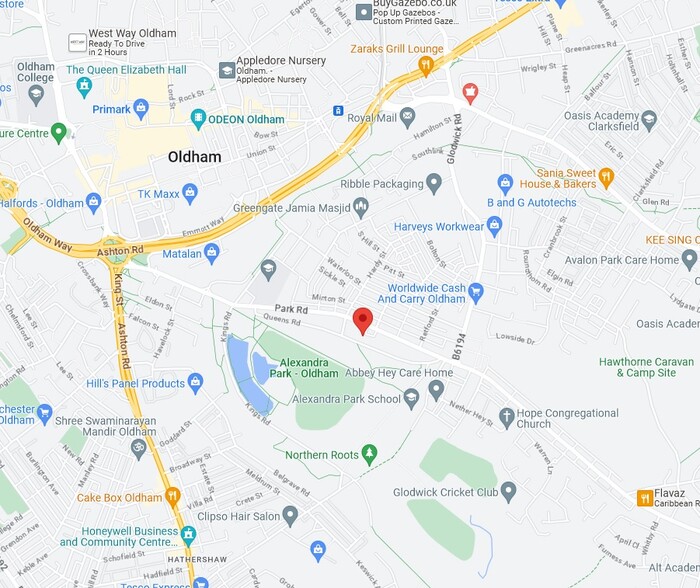
This feature is unavailable at the moment.
We apologize, but the feature you are trying to access is currently unavailable. We are aware of this issue and our team is working hard to resolve the matter.
Please check back in a few minutes. We apologize for the inconvenience.
- LoopNet Team
thank you

Your email has been sent!
Queens Rd
5,888 SF of Medical Space Available in Oldham OL8 2BA



all available space(1)
Display Rental Rate as
- Space
- Size
- Term
- Rental Rate
- Space Use
- Condition
- Available
Property Features: Comprises detached vacant former care home with benefit of 6-7 car parking spaces at rear Total area size of 547 sq m (5,888 sq ft) VAT is NOT applicable to this property Suitable for variety of uses including children`s nursery, social housing or HMO, subject to obtaining the necessary consents Located in predominantly residential area, adjacent to Longwood Lodge Care Home and overlooking Alexandra Park. Property Description: Comprises large detached vacant care home building. The property includes 17 resident bedrooms (16 en-suite), 3-bed managers flat, communal living and activity areas, commercial kitchen, drug and check-up rooms and lift between ground and first floor. The property also benefits from large garden and parking for 6-7 cars, providing the following accommodation and dimensions: Basement: Boiler and laundry rooms, 2 storage rooms Ground Floor: 7 single rooms (6-en suite), residents lounge, dining area, store room, kitchen, bathroom and WC First Floor: 9 single and 1 double rooms (all en-suite), office, storage Second Floor: 3-bed flat with lounge, kitchen and bathroom Total area size: 547 sq m (5,888 sq ft) Ground Floor Accommodation: Room 1: 10.44 sq m (112 sq ft) Room 2: 10.15 sq m (109 sq ft) Room 3: 11.20 sq m (120 sq ft) Room 4: 8.75 sq m (94 sq ft) Room 5: 10.50 sq m (113 sq ft) Room 6: 13.64 sq m (147 sq ft) Room 7: 10.44 sq m (112 sq ft) Lounge 1: 23.01 sq m (248 sq ft) Lounge 2: 23.94 sq m (257 sq ft) Dining Room: 18.06 sq m (194 sq ft) Kitchen: 12.08 sq m (130 sq ft) Office: 4.56 sq m (49 sq ft) Conservatory: 8.50 sq m (91 sq ft) Communal WCs and Bathroom First & Second Floor Accommodation: First Floor: Room 8: 11.70 sq m (126 sq ft) Room 9: 14.06 sq m (151 sq ft) Room 10: 11.22 sq m (121 sq ft) Room 11: 15.64 sq m (168 sq ft) Room 12: 11.16 sq m (120 sq ft) Room 13: 14.08 sq m (151 sq ft) Room 14: 18.24 sq m (196 sq ft) Room 15: 11.89 sq m (128 sq ft) Room 16: 23.40 sq m (252 sq ft) Room 17: 14.06 sq m (151 sq ft) Office: 7.36 sq m (79 sq ft) Second Floor Flat: Bedroom 1: 12.21 sq m (131 sq ft) Bedroom 2: 5.44 sq m (58 sq ft) Bedroom 3: 18.00 sq m (194 sq ft) Lounge: 15.84 sq m (170 sq ft) Kitchen: 12.21 sq m (131 sq ft) Bathroom Terms: Available on a new lease with terms to be agreed by negotiation Rent: £1,711.54 per week (PCM: £7,416.66) Deposit: £22,250 (3 Months Council Tax: Total Payable (Band G) - £4,400 p.a. *Note - Discount available subject to terms For more information please refer to Oldham Council EPC: The property benefits from a C Rating. Certificate and further details available on request. Location: Oldham is a large town in Greater Manchester, England, amid the Pennines and between the rivers Irk and Medlock, 5.3 miles southeast of Rochdale and 6.9 miles northeast of Manchester. The surrounding area is residential in character with a predominance of large two and three storey brick properties. Several residential care homes are in operation along this section of Queens Road, including the adjacent Longwood Lodge, and the site overlooks Alexandra Park to the south.
- Use Class: D1
- Fully Built-Out as Health Care Space
| Space | Size | Term | Rental Rate | Space Use | Condition | Available |
| Ground | 5,888 SF | Negotiable | $27.24 CAD/SF/YR $2.27 CAD/SF/MO $293.16 CAD/m²/YR $24.43 CAD/m²/MO $13,363 CAD/MO $160,361 CAD/YR | Medical | Full Build-Out | Now |
Ground
| Size |
| 5,888 SF |
| Term |
| Negotiable |
| Rental Rate |
| $27.24 CAD/SF/YR $2.27 CAD/SF/MO $293.16 CAD/m²/YR $24.43 CAD/m²/MO $13,363 CAD/MO $160,361 CAD/YR |
| Space Use |
| Medical |
| Condition |
| Full Build-Out |
| Available |
| Now |
Ground
| Size | 5,888 SF |
| Term | Negotiable |
| Rental Rate | $27.24 CAD/SF/YR |
| Space Use | Medical |
| Condition | Full Build-Out |
| Available | Now |
Property Features: Comprises detached vacant former care home with benefit of 6-7 car parking spaces at rear Total area size of 547 sq m (5,888 sq ft) VAT is NOT applicable to this property Suitable for variety of uses including children`s nursery, social housing or HMO, subject to obtaining the necessary consents Located in predominantly residential area, adjacent to Longwood Lodge Care Home and overlooking Alexandra Park. Property Description: Comprises large detached vacant care home building. The property includes 17 resident bedrooms (16 en-suite), 3-bed managers flat, communal living and activity areas, commercial kitchen, drug and check-up rooms and lift between ground and first floor. The property also benefits from large garden and parking for 6-7 cars, providing the following accommodation and dimensions: Basement: Boiler and laundry rooms, 2 storage rooms Ground Floor: 7 single rooms (6-en suite), residents lounge, dining area, store room, kitchen, bathroom and WC First Floor: 9 single and 1 double rooms (all en-suite), office, storage Second Floor: 3-bed flat with lounge, kitchen and bathroom Total area size: 547 sq m (5,888 sq ft) Ground Floor Accommodation: Room 1: 10.44 sq m (112 sq ft) Room 2: 10.15 sq m (109 sq ft) Room 3: 11.20 sq m (120 sq ft) Room 4: 8.75 sq m (94 sq ft) Room 5: 10.50 sq m (113 sq ft) Room 6: 13.64 sq m (147 sq ft) Room 7: 10.44 sq m (112 sq ft) Lounge 1: 23.01 sq m (248 sq ft) Lounge 2: 23.94 sq m (257 sq ft) Dining Room: 18.06 sq m (194 sq ft) Kitchen: 12.08 sq m (130 sq ft) Office: 4.56 sq m (49 sq ft) Conservatory: 8.50 sq m (91 sq ft) Communal WCs and Bathroom First & Second Floor Accommodation: First Floor: Room 8: 11.70 sq m (126 sq ft) Room 9: 14.06 sq m (151 sq ft) Room 10: 11.22 sq m (121 sq ft) Room 11: 15.64 sq m (168 sq ft) Room 12: 11.16 sq m (120 sq ft) Room 13: 14.08 sq m (151 sq ft) Room 14: 18.24 sq m (196 sq ft) Room 15: 11.89 sq m (128 sq ft) Room 16: 23.40 sq m (252 sq ft) Room 17: 14.06 sq m (151 sq ft) Office: 7.36 sq m (79 sq ft) Second Floor Flat: Bedroom 1: 12.21 sq m (131 sq ft) Bedroom 2: 5.44 sq m (58 sq ft) Bedroom 3: 18.00 sq m (194 sq ft) Lounge: 15.84 sq m (170 sq ft) Kitchen: 12.21 sq m (131 sq ft) Bathroom Terms: Available on a new lease with terms to be agreed by negotiation Rent: £1,711.54 per week (PCM: £7,416.66) Deposit: £22,250 (3 Months Council Tax: Total Payable (Band G) - £4,400 p.a. *Note - Discount available subject to terms For more information please refer to Oldham Council EPC: The property benefits from a C Rating. Certificate and further details available on request. Location: Oldham is a large town in Greater Manchester, England, amid the Pennines and between the rivers Irk and Medlock, 5.3 miles southeast of Rochdale and 6.9 miles northeast of Manchester. The surrounding area is residential in character with a predominance of large two and three storey brick properties. Several residential care homes are in operation along this section of Queens Road, including the adjacent Longwood Lodge, and the site overlooks Alexandra Park to the south.
- Use Class: D1
- Fully Built-Out as Health Care Space
PROPERTY FACTS FOR Queens Rd , Oldham, GTM OL8 2BA
| Property Type | Health Care | Building Size | 5,888 SF |
| Building Class | C | Year Built | 1970 |
| Property Type | Health Care |
| Building Class | C |
| Building Size | 5,888 SF |
| Year Built | 1970 |
Presented by

Queens Rd
Hmm, there seems to have been an error sending your message. Please try again.
Thanks! Your message was sent.





