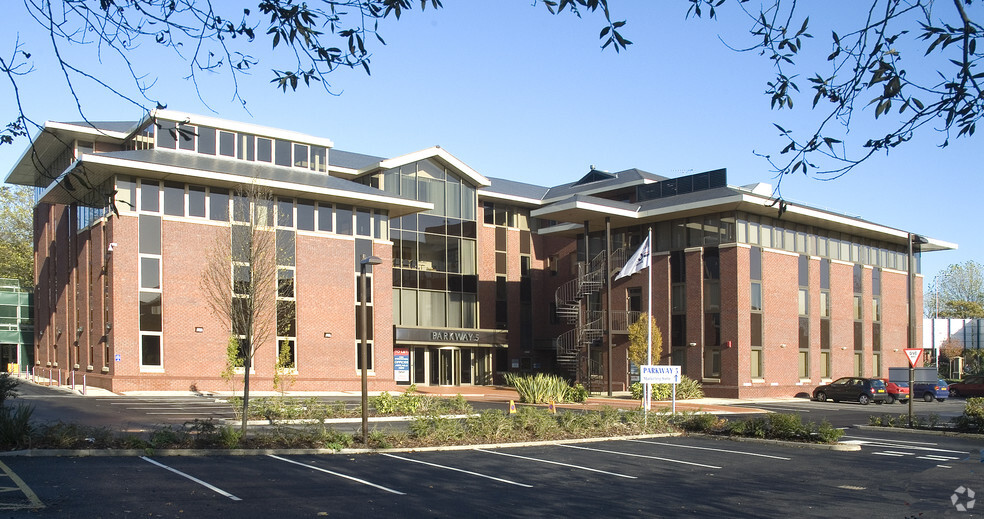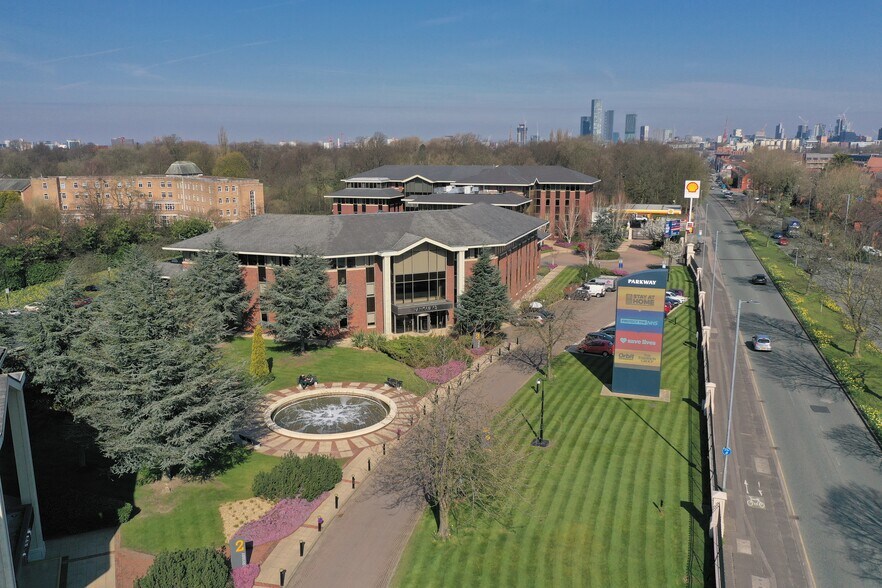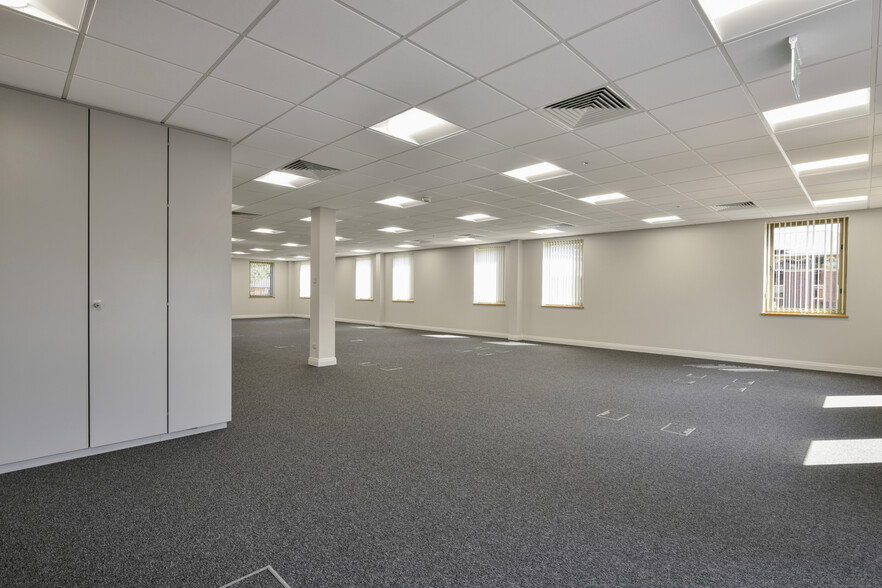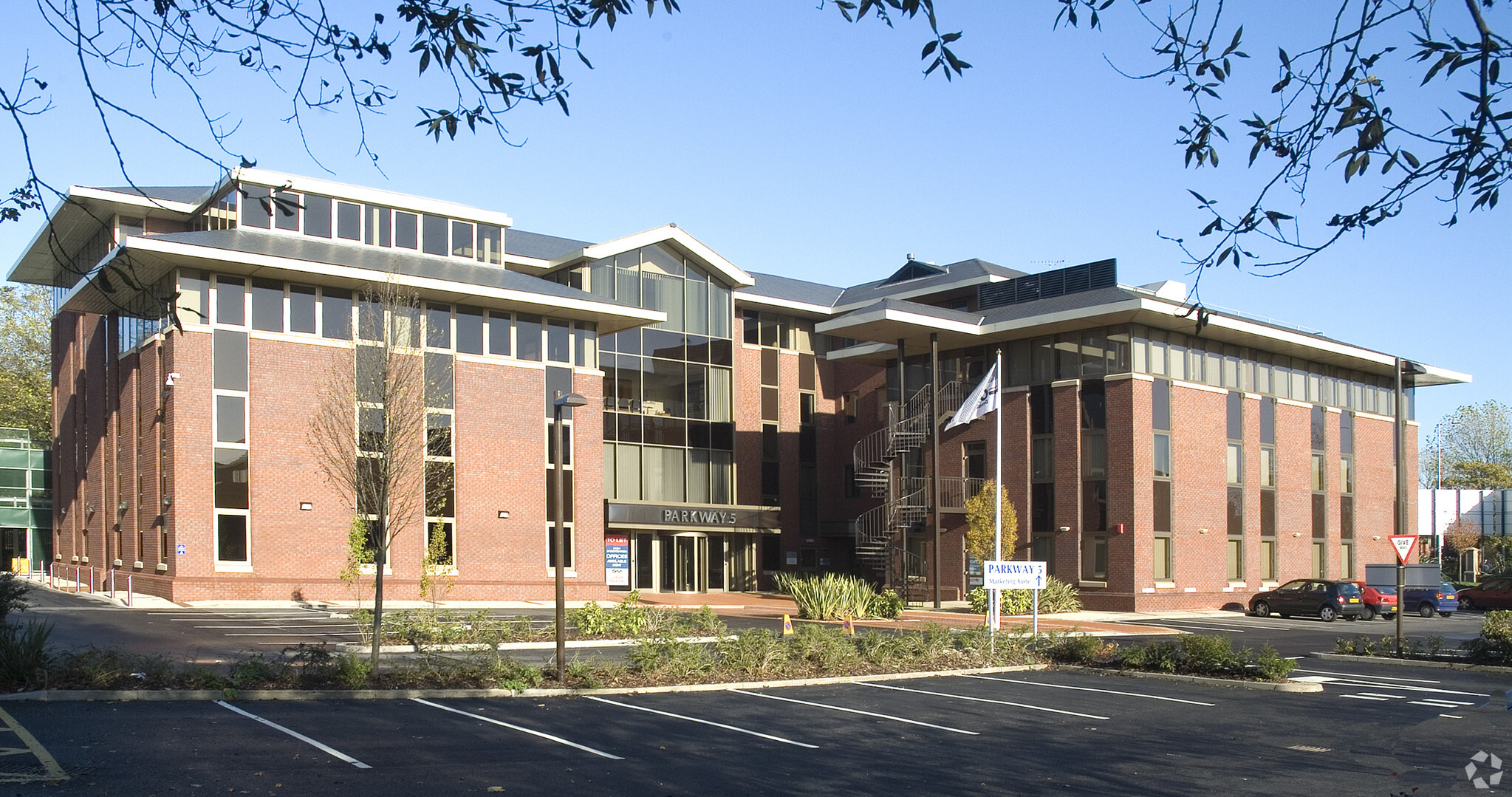
This feature is unavailable at the moment.
We apologize, but the feature you are trying to access is currently unavailable. We are aware of this issue and our team is working hard to resolve the matter.
Please check back in a few minutes. We apologize for the inconvenience.
- LoopNet Team
thank you

Your email has been sent!
Parkway Four & Five Princess Rd
276 - 14,452 SF of Office Space Available in Manchester M14 7HR



Highlights
- Well positioned between the City Centre, Chorlton,Withington and Didsbury
- High quality space at fantastic value for money
all available spaces(7)
Display Rental Rate as
- Space
- Size
- Term
- Rental Rate
- Space Use
- Condition
- Available
1st floor accommodation located within Parkway 5.
- Use Class: E
- Mostly Open Floor Plan Layout
- Partitioned Offices
- Reception Area
- Elevator Access
- Closed Circuit Television Monitoring (CCTV)
- Secure Storage
- Private Restrooms
- On-site 24 Hour security
- Raised Floors
- Fully Built-Out as Standard Office
- Fits 2 - 5 People
- Central Heating System
- Kitchen
- Security System
- Raised Floor
- Natural Light
- Open-Plan
- 24-hour access
1st floor office accommodation located within Parkway 5. All-inclusive prices include rent, rates (unless benefitting from Small Business Rates Relief), service charge, utilities (gas and electricity) and building insurance. Parking costs, telecoms and VAT are excluded.
- Use Class: E
- Mostly Open Floor Plan Layout
- Partitioned Offices
- Reception Area
- Elevator Access
- Closed Circuit Television Monitoring (CCTV)
- Secure Storage
- Private Restrooms
- On-site 24 Hour security
- Raised Floors
- Fully Built-Out as Standard Office
- Fits 1 - 3 People
- Central Heating System
- Kitchen
- Security System
- Raised Floor
- Natural Light
- Open-Plan
- 24-hour access
1st floor accommodation located within Parkway 5.
- Use Class: E
- Mostly Open Floor Plan Layout
- Partitioned Offices
- Reception Area
- Elevator Access
- Closed Circuit Television Monitoring (CCTV)
- Secure Storage
- Private Restrooms
- On-site 24 Hour security
- Raised Floors
- Fully Built-Out as Standard Office
- Fits 2 - 5 People
- Central Heating System
- Kitchen
- Security System
- Raised Floor
- Natural Light
- Open-Plan
- 24-hour access
All-inclusive prices include rent, rates (unless benefitting from Small Business Rates Relief), service charge, utilities (gas and electricity) and building insurance. Parking costs, telecoms and VAT are excluded.
- Use Class: E
- Fits 1 - 3 People
- Central Heating System
- Kitchen
- Closed Circuit Television Monitoring (CCTV)
- Secure Storage
- Private Restrooms
- On-site 24 Hour security
- Raised Floors
- Fully Built-Out as Standard Office
- Partitioned Offices
- Reception Area
- Elevator Access
- Raised Floor
- Natural Light
- Open-Plan
- 24-hour access
1st floor accommodation located within Parkway 4.
- Use Class: E
- Mostly Open Floor Plan Layout
- Partitioned Offices
- Reception Area
- Elevator Access
- Closed Circuit Television Monitoring (CCTV)
- Secure Storage
- Private Restrooms
- On-site 24 Hour security
- Raised Floors
- Fully Built-Out as Standard Office
- Fits 12 - 37 People
- Central Heating System
- Kitchen
- Security System
- Raised Floor
- Natural Light
- Open-Plan
- 24-hour access
1st floor accommodation located within Parkway 4.
- Use Class: E
- Mostly Open Floor Plan Layout
- Partitioned Offices
- Reception Area
- Elevator Access
- Closed Circuit Television Monitoring (CCTV)
- Secure Storage
- Private Restrooms
- On-site 24 Hour security
- Raised Floors
- Fully Built-Out as Standard Office
- Fits 20 - 62 People
- Central Heating System
- Kitchen
- Security System
- Raised Floor
- Natural Light
- Open-Plan
- 24-hour access
Second floor accommodation located within Parkway 4. All-inclusive prices include rent, rates (unless benefitting from Small Business Rates Relief), service charge, utilities (gas and electricity) and building insurance. Parking costs, telecoms and VAT are excluded.
- Use Class: E
- Mostly Open Floor Plan Layout
- Partitioned Offices
- Reception Area
- Elevator Access
- Closed Circuit Television Monitoring (CCTV)
- Secure Storage
- Private Restrooms
- On-site 24 Hour security
- Raised Floors
- Fully Built-Out as Standard Office
- Fits 2 - 6 People
- Central Heating System
- Kitchen
- Security System
- Raised Floor
- Natural Light
- Open-Plan
- 24-hour access
| Space | Size | Term | Rental Rate | Space Use | Condition | Available |
| 1st Floor, Ste 1.4 | 516 SF | 1-10 Years | $61.59 CAD/SF/YR $5.13 CAD/SF/MO $662.99 CAD/m²/YR $55.25 CAD/m²/MO $2,649 CAD/MO $31,782 CAD/YR | Office | Full Build-Out | Now |
| 1st Floor, Ste 1.6 | 322 SF | 1-10 Years | $61.70 CAD/SF/YR $5.14 CAD/SF/MO $664.16 CAD/m²/YR $55.35 CAD/m²/MO $1,656 CAD/MO $19,868 CAD/YR | Office | Full Build-Out | Now |
| 1st Floor, Ste 1.8 | 538 SF | 1-10 Years | $61.59 CAD/SF/YR $5.13 CAD/SF/MO $662.99 CAD/m²/YR $55.25 CAD/m²/MO $2,761 CAD/MO $33,137 CAD/YR | Office | Full Build-Out | Now |
| 1st Floor, Ste 12 | 276 SF | 1-10 Years | $61.76 CAD/SF/YR $5.15 CAD/SF/MO $664.74 CAD/m²/YR $55.40 CAD/m²/MO $1,420 CAD/MO $17,045 CAD/YR | Office | Full Build-Out | 30 Days |
| 1st Floor, Ste North | 4,542 SF | 1-10 Years | $61.59 CAD/SF/YR $5.13 CAD/SF/MO $662.99 CAD/m²/YR $55.25 CAD/m²/MO $23,313 CAD/MO $279,759 CAD/YR | Office | Full Build-Out | Now |
| 2nd Floor | 7,631 SF | 1-10 Years | $61.59 CAD/SF/YR $5.13 CAD/SF/MO $662.99 CAD/m²/YR $55.25 CAD/m²/MO $39,168 CAD/MO $470,021 CAD/YR | Office | Full Build-Out | Now |
| 2nd Floor, Ste 9 & 10 | 627 SF | 1-10 Years | $61.63 CAD/SF/YR $5.14 CAD/SF/MO $663.38 CAD/m²/YR $55.28 CAD/m²/MO $3,220 CAD/MO $38,642 CAD/YR | Office | Full Build-Out | Now |
1st Floor, Ste 1.4
| Size |
| 516 SF |
| Term |
| 1-10 Years |
| Rental Rate |
| $61.59 CAD/SF/YR $5.13 CAD/SF/MO $662.99 CAD/m²/YR $55.25 CAD/m²/MO $2,649 CAD/MO $31,782 CAD/YR |
| Space Use |
| Office |
| Condition |
| Full Build-Out |
| Available |
| Now |
1st Floor, Ste 1.6
| Size |
| 322 SF |
| Term |
| 1-10 Years |
| Rental Rate |
| $61.70 CAD/SF/YR $5.14 CAD/SF/MO $664.16 CAD/m²/YR $55.35 CAD/m²/MO $1,656 CAD/MO $19,868 CAD/YR |
| Space Use |
| Office |
| Condition |
| Full Build-Out |
| Available |
| Now |
1st Floor, Ste 1.8
| Size |
| 538 SF |
| Term |
| 1-10 Years |
| Rental Rate |
| $61.59 CAD/SF/YR $5.13 CAD/SF/MO $662.99 CAD/m²/YR $55.25 CAD/m²/MO $2,761 CAD/MO $33,137 CAD/YR |
| Space Use |
| Office |
| Condition |
| Full Build-Out |
| Available |
| Now |
1st Floor, Ste 12
| Size |
| 276 SF |
| Term |
| 1-10 Years |
| Rental Rate |
| $61.76 CAD/SF/YR $5.15 CAD/SF/MO $664.74 CAD/m²/YR $55.40 CAD/m²/MO $1,420 CAD/MO $17,045 CAD/YR |
| Space Use |
| Office |
| Condition |
| Full Build-Out |
| Available |
| 30 Days |
1st Floor, Ste North
| Size |
| 4,542 SF |
| Term |
| 1-10 Years |
| Rental Rate |
| $61.59 CAD/SF/YR $5.13 CAD/SF/MO $662.99 CAD/m²/YR $55.25 CAD/m²/MO $23,313 CAD/MO $279,759 CAD/YR |
| Space Use |
| Office |
| Condition |
| Full Build-Out |
| Available |
| Now |
2nd Floor
| Size |
| 7,631 SF |
| Term |
| 1-10 Years |
| Rental Rate |
| $61.59 CAD/SF/YR $5.13 CAD/SF/MO $662.99 CAD/m²/YR $55.25 CAD/m²/MO $39,168 CAD/MO $470,021 CAD/YR |
| Space Use |
| Office |
| Condition |
| Full Build-Out |
| Available |
| Now |
2nd Floor, Ste 9 & 10
| Size |
| 627 SF |
| Term |
| 1-10 Years |
| Rental Rate |
| $61.63 CAD/SF/YR $5.14 CAD/SF/MO $663.38 CAD/m²/YR $55.28 CAD/m²/MO $3,220 CAD/MO $38,642 CAD/YR |
| Space Use |
| Office |
| Condition |
| Full Build-Out |
| Available |
| Now |
1st Floor, Ste 1.4
| Size | 516 SF |
| Term | 1-10 Years |
| Rental Rate | $61.59 CAD/SF/YR |
| Space Use | Office |
| Condition | Full Build-Out |
| Available | Now |
1st floor accommodation located within Parkway 5.
- Use Class: E
- Fully Built-Out as Standard Office
- Mostly Open Floor Plan Layout
- Fits 2 - 5 People
- Partitioned Offices
- Central Heating System
- Reception Area
- Kitchen
- Elevator Access
- Security System
- Closed Circuit Television Monitoring (CCTV)
- Raised Floor
- Secure Storage
- Natural Light
- Private Restrooms
- Open-Plan
- On-site 24 Hour security
- 24-hour access
- Raised Floors
1st Floor, Ste 1.6
| Size | 322 SF |
| Term | 1-10 Years |
| Rental Rate | $61.70 CAD/SF/YR |
| Space Use | Office |
| Condition | Full Build-Out |
| Available | Now |
1st floor office accommodation located within Parkway 5. All-inclusive prices include rent, rates (unless benefitting from Small Business Rates Relief), service charge, utilities (gas and electricity) and building insurance. Parking costs, telecoms and VAT are excluded.
- Use Class: E
- Fully Built-Out as Standard Office
- Mostly Open Floor Plan Layout
- Fits 1 - 3 People
- Partitioned Offices
- Central Heating System
- Reception Area
- Kitchen
- Elevator Access
- Security System
- Closed Circuit Television Monitoring (CCTV)
- Raised Floor
- Secure Storage
- Natural Light
- Private Restrooms
- Open-Plan
- On-site 24 Hour security
- 24-hour access
- Raised Floors
1st Floor, Ste 1.8
| Size | 538 SF |
| Term | 1-10 Years |
| Rental Rate | $61.59 CAD/SF/YR |
| Space Use | Office |
| Condition | Full Build-Out |
| Available | Now |
1st floor accommodation located within Parkway 5.
- Use Class: E
- Fully Built-Out as Standard Office
- Mostly Open Floor Plan Layout
- Fits 2 - 5 People
- Partitioned Offices
- Central Heating System
- Reception Area
- Kitchen
- Elevator Access
- Security System
- Closed Circuit Television Monitoring (CCTV)
- Raised Floor
- Secure Storage
- Natural Light
- Private Restrooms
- Open-Plan
- On-site 24 Hour security
- 24-hour access
- Raised Floors
1st Floor, Ste 12
| Size | 276 SF |
| Term | 1-10 Years |
| Rental Rate | $61.76 CAD/SF/YR |
| Space Use | Office |
| Condition | Full Build-Out |
| Available | 30 Days |
All-inclusive prices include rent, rates (unless benefitting from Small Business Rates Relief), service charge, utilities (gas and electricity) and building insurance. Parking costs, telecoms and VAT are excluded.
- Use Class: E
- Fully Built-Out as Standard Office
- Fits 1 - 3 People
- Partitioned Offices
- Central Heating System
- Reception Area
- Kitchen
- Elevator Access
- Closed Circuit Television Monitoring (CCTV)
- Raised Floor
- Secure Storage
- Natural Light
- Private Restrooms
- Open-Plan
- On-site 24 Hour security
- 24-hour access
- Raised Floors
1st Floor, Ste North
| Size | 4,542 SF |
| Term | 1-10 Years |
| Rental Rate | $61.59 CAD/SF/YR |
| Space Use | Office |
| Condition | Full Build-Out |
| Available | Now |
1st floor accommodation located within Parkway 4.
- Use Class: E
- Fully Built-Out as Standard Office
- Mostly Open Floor Plan Layout
- Fits 12 - 37 People
- Partitioned Offices
- Central Heating System
- Reception Area
- Kitchen
- Elevator Access
- Security System
- Closed Circuit Television Monitoring (CCTV)
- Raised Floor
- Secure Storage
- Natural Light
- Private Restrooms
- Open-Plan
- On-site 24 Hour security
- 24-hour access
- Raised Floors
2nd Floor
| Size | 7,631 SF |
| Term | 1-10 Years |
| Rental Rate | $61.59 CAD/SF/YR |
| Space Use | Office |
| Condition | Full Build-Out |
| Available | Now |
1st floor accommodation located within Parkway 4.
- Use Class: E
- Fully Built-Out as Standard Office
- Mostly Open Floor Plan Layout
- Fits 20 - 62 People
- Partitioned Offices
- Central Heating System
- Reception Area
- Kitchen
- Elevator Access
- Security System
- Closed Circuit Television Monitoring (CCTV)
- Raised Floor
- Secure Storage
- Natural Light
- Private Restrooms
- Open-Plan
- On-site 24 Hour security
- 24-hour access
- Raised Floors
2nd Floor, Ste 9 & 10
| Size | 627 SF |
| Term | 1-10 Years |
| Rental Rate | $61.63 CAD/SF/YR |
| Space Use | Office |
| Condition | Full Build-Out |
| Available | Now |
Second floor accommodation located within Parkway 4. All-inclusive prices include rent, rates (unless benefitting from Small Business Rates Relief), service charge, utilities (gas and electricity) and building insurance. Parking costs, telecoms and VAT are excluded.
- Use Class: E
- Fully Built-Out as Standard Office
- Mostly Open Floor Plan Layout
- Fits 2 - 6 People
- Partitioned Offices
- Central Heating System
- Reception Area
- Kitchen
- Elevator Access
- Security System
- Closed Circuit Television Monitoring (CCTV)
- Raised Floor
- Secure Storage
- Natural Light
- Private Restrooms
- Open-Plan
- On-site 24 Hour security
- 24-hour access
- Raised Floors
Property Overview
The Parkway provides high quality space at fantastic value for money, so whether you are an international corporation looking for a large open plan office or a start-up business needing ease and flexibility, our wide range of offices means we have the space to suit your requirements perfectly.
- 24 Hour Access
- Controlled Access
- Property Manager on Site
- Raised Floor
- Security System
- Kitchen
- Energy Performance Rating - C
- Storage Space
- Atrium
- Central Heating
- Direct Elevator Exposure
- Open-Plan
- Perimeter Trunking
- Reception
- Secure Storage
- Air Conditioning
PROPERTY FACTS
Presented by

Parkway Four & Five | Princess Rd
Hmm, there seems to have been an error sending your message. Please try again.
Thanks! Your message was sent.


