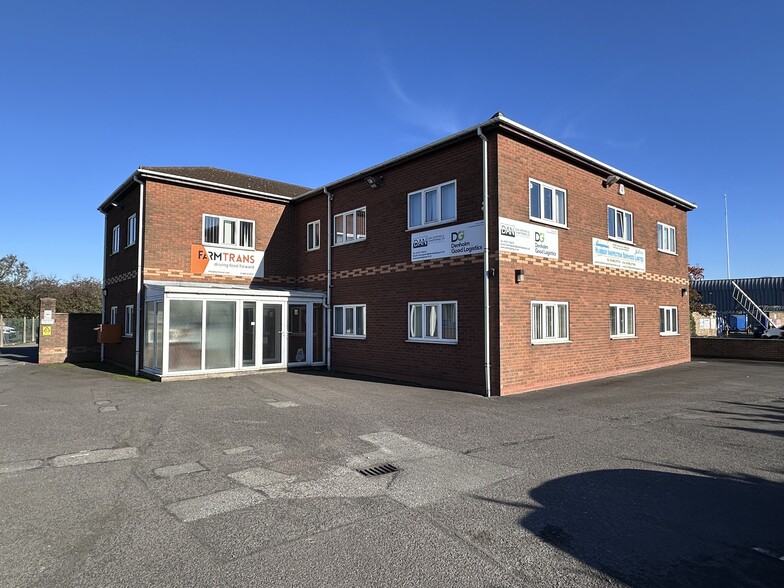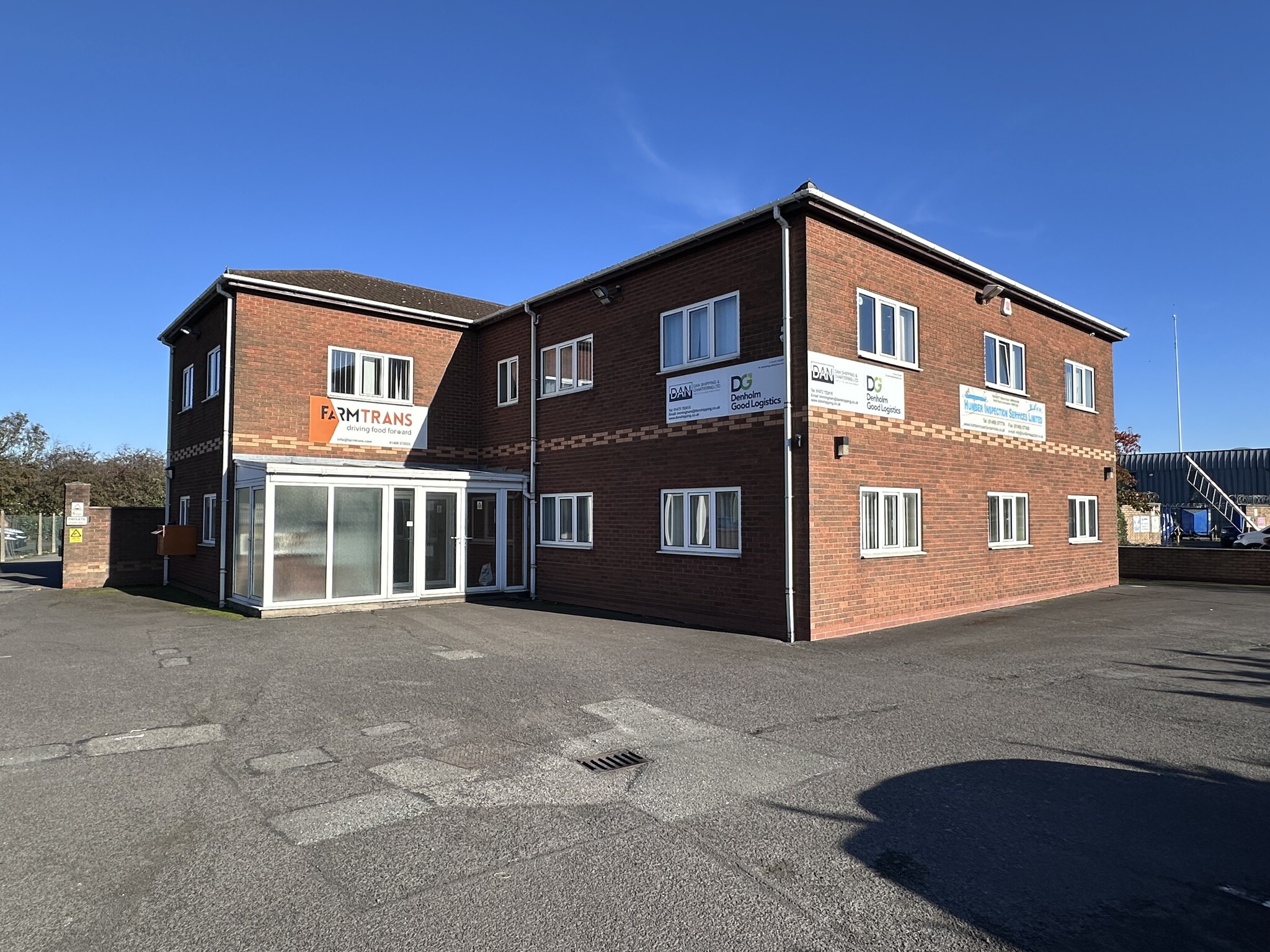
This feature is unavailable at the moment.
We apologize, but the feature you are trying to access is currently unavailable. We are aware of this issue and our team is working hard to resolve the matter.
Please check back in a few minutes. We apologize for the inconvenience.
- LoopNet Team
thank you

Your email has been sent!
Prince Henry Dr
491 SF of Office Space Available in Immingham DN40 1QY

Highlights
- Modern ground floor office suite
- Good road access to Immingham Dock and the A180/M180
- Popular and accessible location
all available space(1)
Display Rental Rate as
- Space
- Size
- Term
- Rental Rate
- Space Use
- Condition
- Available
Internally, the property is presently sub-divided to provide a ground floor entrance/reception area with entry system, together with a range of private and general offices together with meeting rooms over two floors. The property benefits from uPVC double glazing, certain of which have internal security grills together with fire and security alarms. The accommodation also includes air conditioning throughout and suspended ceilings incorporating integrated lighting. Tenants will be allowed to book/hire the first floor meeting room by separate negotiation with the Landlord, if required. Externally, there is generous car parking available for up to 47 cars approx in total. 3 No. spaces will be provided with this suite.
- Use Class: E
- Open Floor Plan Layout
- Central Air Conditioning
- Secure Storage
- Generous on site car parking
- New lease available
- Partially Built-Out as Standard Office
- Fits 2 - 4 People
- Fully Carpeted
- Common Parts WC Facilities
- Good facilities
| Space | Size | Term | Rental Rate | Space Use | Condition | Available |
| Ground | 491 SF | Negotiable | $18.10 CAD/SF/YR $1.51 CAD/SF/MO $194.83 CAD/m²/YR $16.24 CAD/m²/MO $740.62 CAD/MO $8,887 CAD/YR | Office | Partial Build-Out | Now |
Ground
| Size |
| 491 SF |
| Term |
| Negotiable |
| Rental Rate |
| $18.10 CAD/SF/YR $1.51 CAD/SF/MO $194.83 CAD/m²/YR $16.24 CAD/m²/MO $740.62 CAD/MO $8,887 CAD/YR |
| Space Use |
| Office |
| Condition |
| Partial Build-Out |
| Available |
| Now |
Ground
| Size | 491 SF |
| Term | Negotiable |
| Rental Rate | $18.10 CAD/SF/YR |
| Space Use | Office |
| Condition | Partial Build-Out |
| Available | Now |
Internally, the property is presently sub-divided to provide a ground floor entrance/reception area with entry system, together with a range of private and general offices together with meeting rooms over two floors. The property benefits from uPVC double glazing, certain of which have internal security grills together with fire and security alarms. The accommodation also includes air conditioning throughout and suspended ceilings incorporating integrated lighting. Tenants will be allowed to book/hire the first floor meeting room by separate negotiation with the Landlord, if required. Externally, there is generous car parking available for up to 47 cars approx in total. 3 No. spaces will be provided with this suite.
- Use Class: E
- Partially Built-Out as Standard Office
- Open Floor Plan Layout
- Fits 2 - 4 People
- Central Air Conditioning
- Fully Carpeted
- Secure Storage
- Common Parts WC Facilities
- Generous on site car parking
- Good facilities
- New lease available
Property Overview
The town of Immingham has a population of approximately 20,000 people within a 10 mile radius and serves a substantial surrounding catchment area which has been particularly improved in business terms over the past few years with increased activity throughout the port and also the expansion of the petro-chemical industries along the Humber Estuary. The property is located on the north side of Prince Henry Drive/Queens Road (A1173) being situated less than a ¼ mile from the East gate of Immingham Dock. In addition the property also benefits from good road access to the A180 which in turn provides access to Grimsby to the east and also to the M180 and A15 to the west and to the Humber Bridge. The property comprises of a modern detached two storey office building being of cavity brick/blockwork walls with a pitched tiled roof above.
- Fenced Lot
- Security System
- Storage Space
- Air Conditioning
PROPERTY FACTS
Presented by

Prince Henry Dr
Hmm, there seems to have been an error sending your message. Please try again.
Thanks! Your message was sent.




