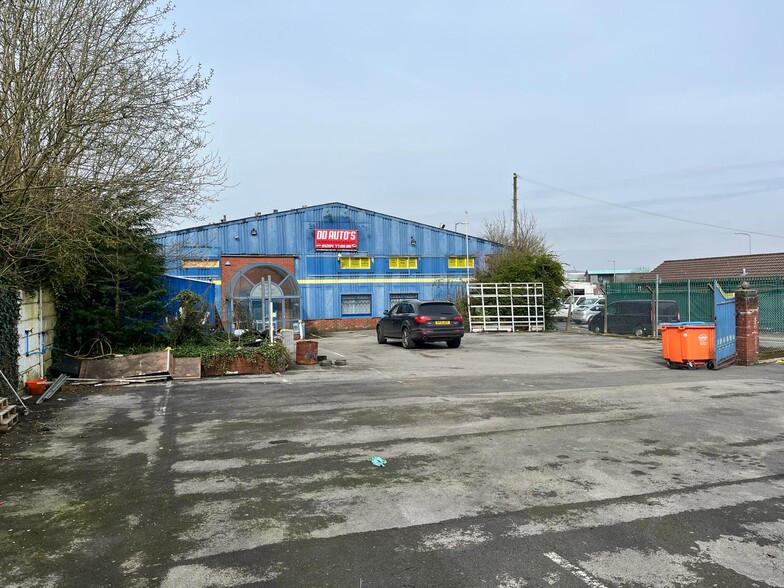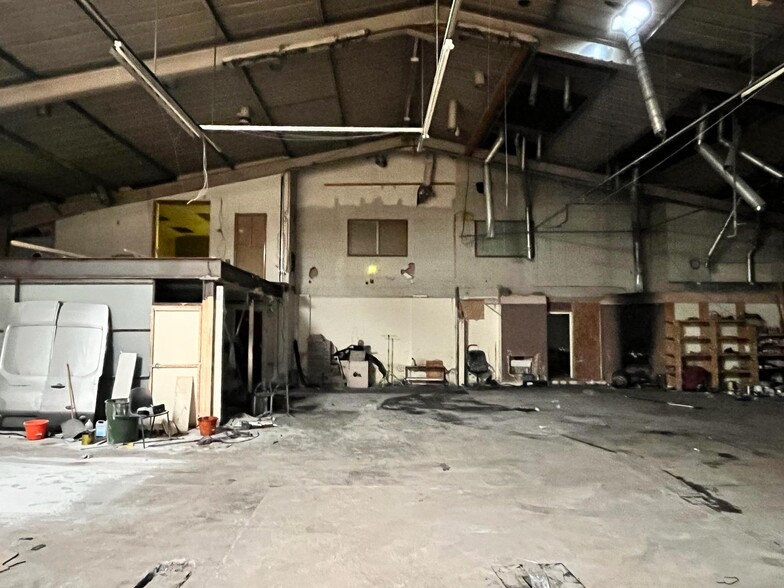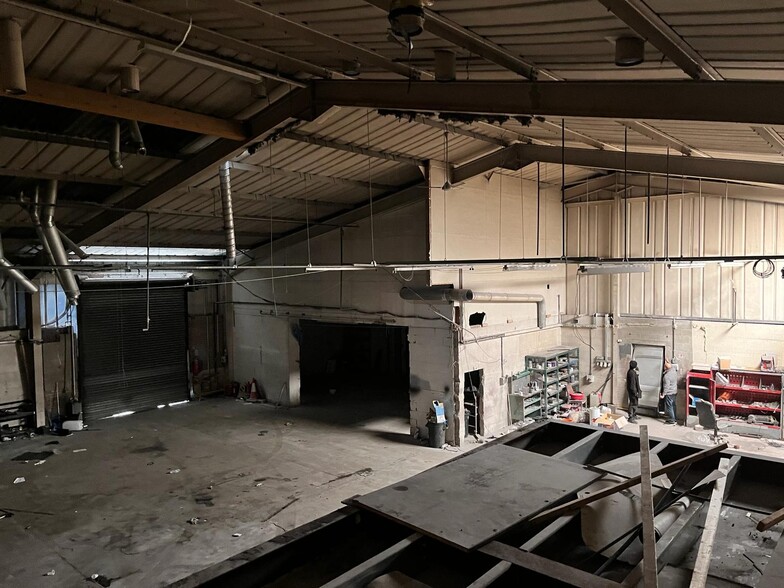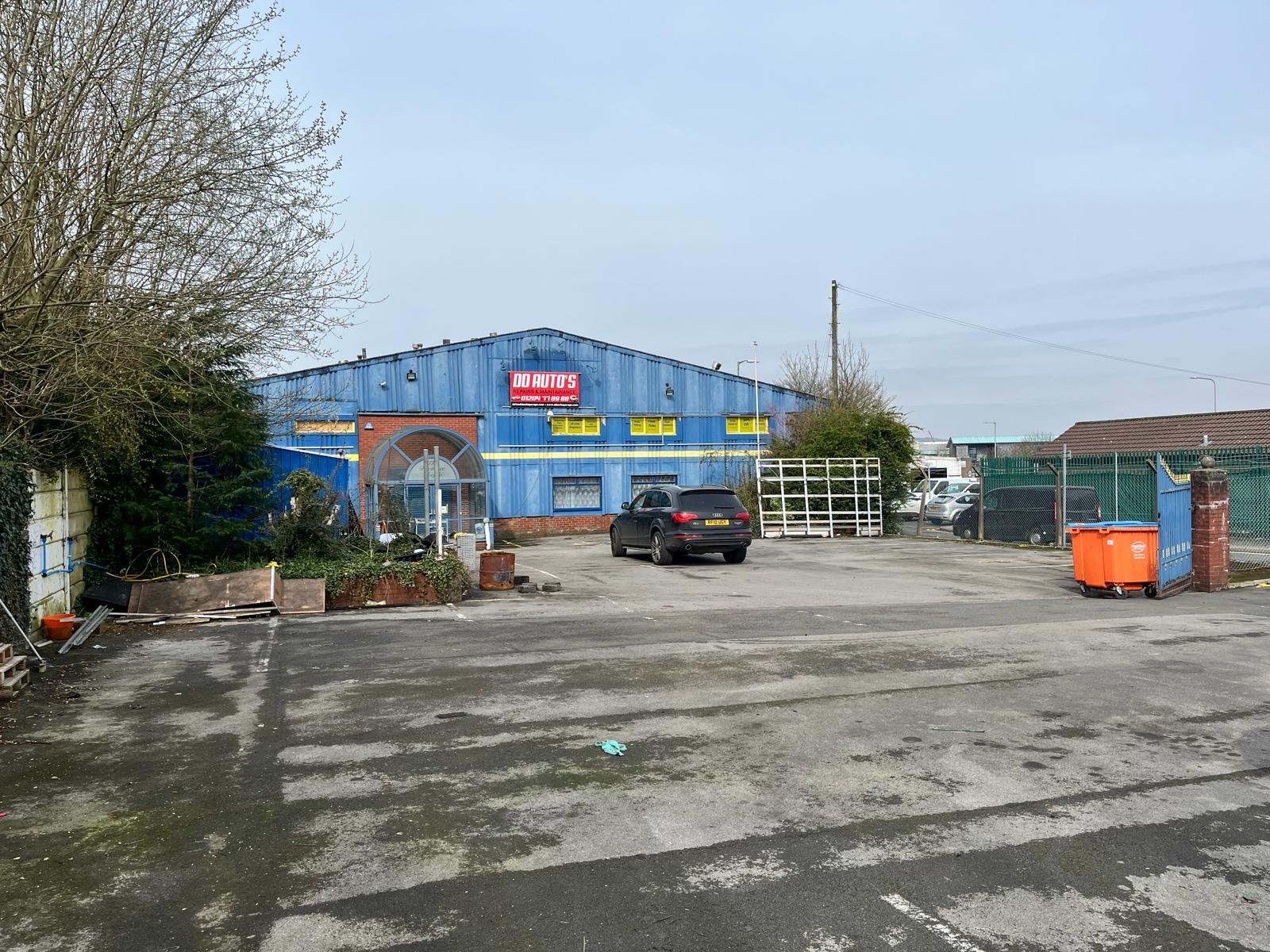
This feature is unavailable at the moment.
We apologize, but the feature you are trying to access is currently unavailable. We are aware of this issue and our team is working hard to resolve the matter.
Please check back in a few minutes. We apologize for the inconvenience.
- LoopNet Team
thank you

Your email has been sent!
Premises at Shaw Street, Bolton Premises at Shaw Street
7,712 SF of Industrial Space Available in Bolton BL3 6HU



Highlights
- Single storey portal frame unit
- Walking distance of Bolton Interchange (Train & Bus)
- Loading bay accessed from Shaw Street
- Detached premises for workshop, warehouse, showroom and offices
- 15+ car parking spaces (accessed from Basil Street)
- £55,000 per annum exclusive
all available space(1)
Display Rental Rate as
- Space
- Size
- Term
- Rental Rate
- Space Use
- Condition
- Available
LOCATION The subject property is well located on Shaw Street, with vehicular access gained from Basil Street and Houghton Street via Fletcher Street. Instant access to Derby Street is available. The immediate area is an established mixed-use area, with neighbouring properties including car sales, fast-food restaurants, workshop, garages and retail. Bolton Town Centre is situated less than 1km north-east of the property, whilst access to the A666 St Peters Way is a short distance drive away. Bolton Bus and Train Interchange is also within walking distance. DESCRIPTION The property comprises a detached, single storey building of steel portal framed construction, incorporating asbestos sheet roof covering, situated on a 0.35 acre plot, including private and gated staff and customer car parking for 15+ vehicles. The accommodation consists of a mixture of warehouse, workshop, showroom and offices and therefore, may suit a range of uses, subject to planning and superior Landlord consent. Pedestrian access to the property is from the car park, whilst loading is afforded via Shaw Street, direct into the warehousing/workshop accommodation. The property has ground and first floor office/showroom areas which overlook the warehouse. There is a 3-phase power supply. ACCOMMODATION In accordance with the RICS Property Measurement (2nd Edition), we have calculated the following approximate Gross Internal Areas: Description/Floor Sq M Sq Ft Warehouse - Ground Floor 467.19 5,029 Workshop - Ground Floor 36.7 395 Office/Showroom - Ground Floor 106.28 1,144 Office/Showroom - First Floor 106.28 1,144 Total 716.44 7,712 SERVICES The mains services connected to the property include water supply, gas supply, 3-phase electricity supply and of course, mains drainage. Please note that Turner Westwell Commercial Agents have not tested any of the service installations or appliances connected to the property. LEASE TERMS Available by way of a new Tenant's Full Repairing and Insuring lease for a minimum term of 5 years. RENTAL The rental is £55,000 per annum, exclusive of Business Rates, VAT and utilities. VAT VAT is applicable and will be charged at the prevailing rate. BUSINESS RATES Our enquiries of the Valuation Office Agency website have revealed that the subject property has a Rateable Value of £22,750, with effect from 1st April 2023. The 2023/2024 Business Rates Multiplier is 51.2 pence in the £ and the Small Business Rates Relief Multiplier is 49.9 pence in the £. LEGAL COSTS Each party are to be responsible for their own legal costs involved in the transaction. EPC The property has an current Energy Efficiency Rating of D(80). The certificate is valid until 13th September 2027. A full copy of the Report is available upon request. VIEWINGS Strictly by appointment with the sole agents TURNER WESTWELL COMMERCIAL AGENTS.
- Use Class: B8
- Detached premises for workshop, warehouse, showr
- 15+ car parking spaces (accessed from Basil Stre
- £55,000 per annum exclusive
- Single storey portal frame unit
- May suit a range of uses and occupiers
- Loading bay accessed from Shaw Street
| Space | Size | Term | Rental Rate | Space Use | Condition | Available |
| Ground | 7,712 SF | 5 Years | $12.68 CAD/SF/YR $1.06 CAD/SF/MO $136.46 CAD/m²/YR $11.37 CAD/m²/MO $8,147 CAD/MO $97,769 CAD/YR | Industrial | - | Pending |
Ground
| Size |
| 7,712 SF |
| Term |
| 5 Years |
| Rental Rate |
| $12.68 CAD/SF/YR $1.06 CAD/SF/MO $136.46 CAD/m²/YR $11.37 CAD/m²/MO $8,147 CAD/MO $97,769 CAD/YR |
| Space Use |
| Industrial |
| Condition |
| - |
| Available |
| Pending |
Ground
| Size | 7,712 SF |
| Term | 5 Years |
| Rental Rate | $12.68 CAD/SF/YR |
| Space Use | Industrial |
| Condition | - |
| Available | Pending |
LOCATION The subject property is well located on Shaw Street, with vehicular access gained from Basil Street and Houghton Street via Fletcher Street. Instant access to Derby Street is available. The immediate area is an established mixed-use area, with neighbouring properties including car sales, fast-food restaurants, workshop, garages and retail. Bolton Town Centre is situated less than 1km north-east of the property, whilst access to the A666 St Peters Way is a short distance drive away. Bolton Bus and Train Interchange is also within walking distance. DESCRIPTION The property comprises a detached, single storey building of steel portal framed construction, incorporating asbestos sheet roof covering, situated on a 0.35 acre plot, including private and gated staff and customer car parking for 15+ vehicles. The accommodation consists of a mixture of warehouse, workshop, showroom and offices and therefore, may suit a range of uses, subject to planning and superior Landlord consent. Pedestrian access to the property is from the car park, whilst loading is afforded via Shaw Street, direct into the warehousing/workshop accommodation. The property has ground and first floor office/showroom areas which overlook the warehouse. There is a 3-phase power supply. ACCOMMODATION In accordance with the RICS Property Measurement (2nd Edition), we have calculated the following approximate Gross Internal Areas: Description/Floor Sq M Sq Ft Warehouse - Ground Floor 467.19 5,029 Workshop - Ground Floor 36.7 395 Office/Showroom - Ground Floor 106.28 1,144 Office/Showroom - First Floor 106.28 1,144 Total 716.44 7,712 SERVICES The mains services connected to the property include water supply, gas supply, 3-phase electricity supply and of course, mains drainage. Please note that Turner Westwell Commercial Agents have not tested any of the service installations or appliances connected to the property. LEASE TERMS Available by way of a new Tenant's Full Repairing and Insuring lease for a minimum term of 5 years. RENTAL The rental is £55,000 per annum, exclusive of Business Rates, VAT and utilities. VAT VAT is applicable and will be charged at the prevailing rate. BUSINESS RATES Our enquiries of the Valuation Office Agency website have revealed that the subject property has a Rateable Value of £22,750, with effect from 1st April 2023. The 2023/2024 Business Rates Multiplier is 51.2 pence in the £ and the Small Business Rates Relief Multiplier is 49.9 pence in the £. LEGAL COSTS Each party are to be responsible for their own legal costs involved in the transaction. EPC The property has an current Energy Efficiency Rating of D(80). The certificate is valid until 13th September 2027. A full copy of the Report is available upon request. VIEWINGS Strictly by appointment with the sole agents TURNER WESTWELL COMMERCIAL AGENTS.
- Use Class: B8
- Single storey portal frame unit
- Detached premises for workshop, warehouse, showr
- May suit a range of uses and occupiers
- 15+ car parking spaces (accessed from Basil Stre
- Loading bay accessed from Shaw Street
- £55,000 per annum exclusive
Property Overview
LOCATION The subject property is well located on Shaw Street, with vehicular access gained from Basil Street and Houghton Street via Fletcher Street. Instant access to Derby Street is available. The immediate area is an established mixed-use area, with neighbouring properties including car sales, fast-food restaurants, workshop, garages and retail. Bolton Town Centre is situated less than 1km north-east of the property, whilst access to the A666 St Peters Way is a short distance drive away. Bolton Bus and Train Interchange is also within walking distance. DESCRIPTION The property comprises a detached, single storey building of steel portal framed construction, incorporating asbestos sheet roof covering, situated on a 0.35 acre plot, including private and gated staff and customer car parking for 15+ vehicles. The accommodation consists of a mixture of warehouse, workshop, showroom and offices and therefore, may suit a range of uses, subject to planning and superior Landlord consent. Pedestrian access to the property is from the car park, whilst loading is afforded via Shaw Street, direct into the warehousing/workshop accommodation. The property has ground and first floor office/showroom areas which overlook the warehouse. There is a 3-phase power supply. ACCOMMODATION In accordance with the RICS Property Measurement (2nd Edition), we have calculated the following approximate Gross Internal Areas: Description/Floor Sq M Sq Ft Warehouse - Ground Floor 467.19 5,029 Workshop - Ground Floor 36.7 395 Office/Showroom - Ground Floor 106.28 1,144 Office/Showroom - First Floor 106.28 1,144 Total 716.44 7,712 SERVICES The mains services connected to the property include water supply, gas supply, 3-phase electricity supply and of course, mains drainage. Please note that Turner Westwell Commercial Agents have not tested any of the service installations or appliances connected to the property. LEASE TERMS Available by way of a new Tenant's Full Repairing and Insuring lease for a minimum term of 5 years. RENTAL The rental is £55,000 per annum, exclusive of Business Rates, VAT and utilities. VAT VAT is applicable and will be charged at the prevailing rate. BUSINESS RATES Our enquiries of the Valuation Office Agency website have revealed that the subject property has a Rateable Value of £22,750, with effect from 1st April 2023. The 2023/2024 Business Rates Multiplier is 51.2 pence in the £ and the Small Business Rates Relief Multiplier is 49.9 pence in the £. LEGAL COSTS Each party are to be responsible for their own legal costs involved in the transaction. EPC The property has an current Energy Efficiency Rating of D(80). The certificate is valid until 13th September 2027. A full copy of the Report is available upon request. VIEWINGS Strictly by appointment with the sole agents TURNER WESTWELL COMMERCIAL AGENTS.
Industrial FACILITY FACTS
Presented by

Premises at Shaw Street, Bolton | Premises at Shaw Street
Hmm, there seems to have been an error sending your message. Please try again.
Thanks! Your message was sent.






