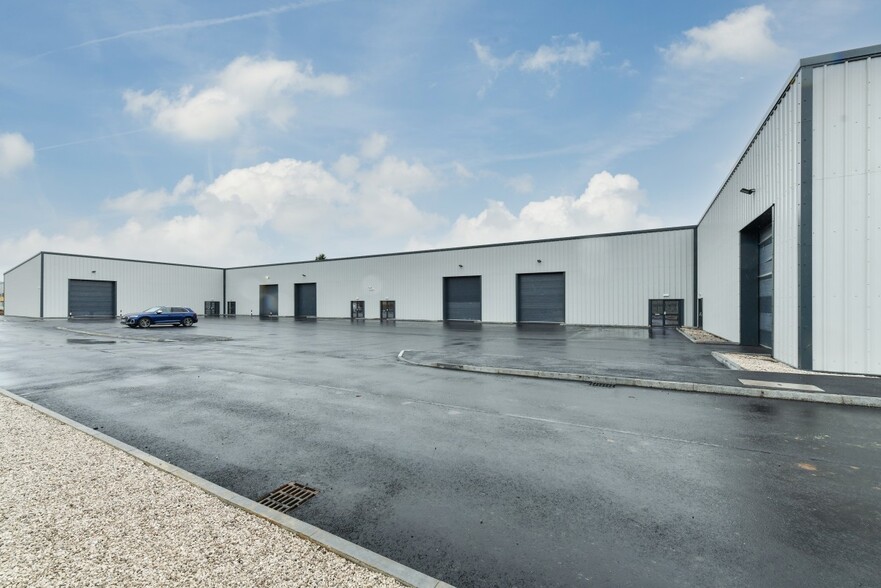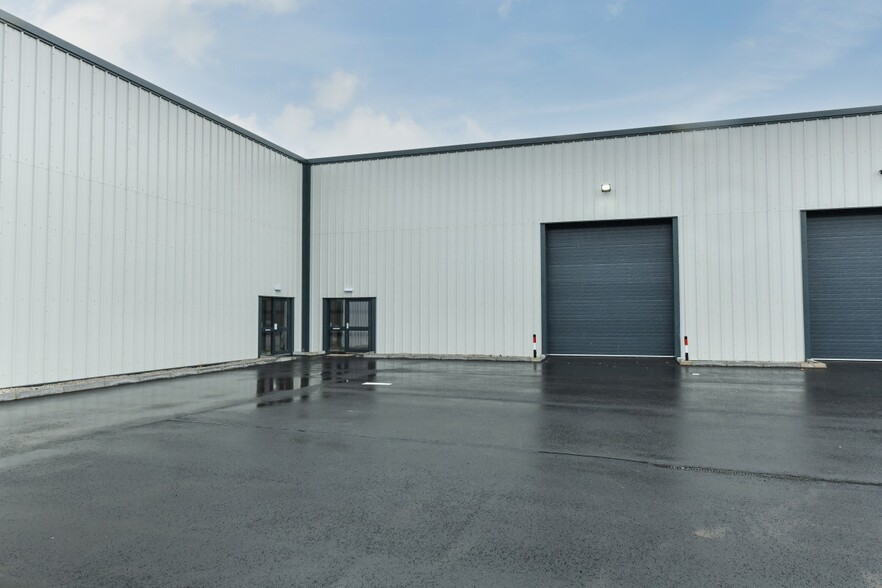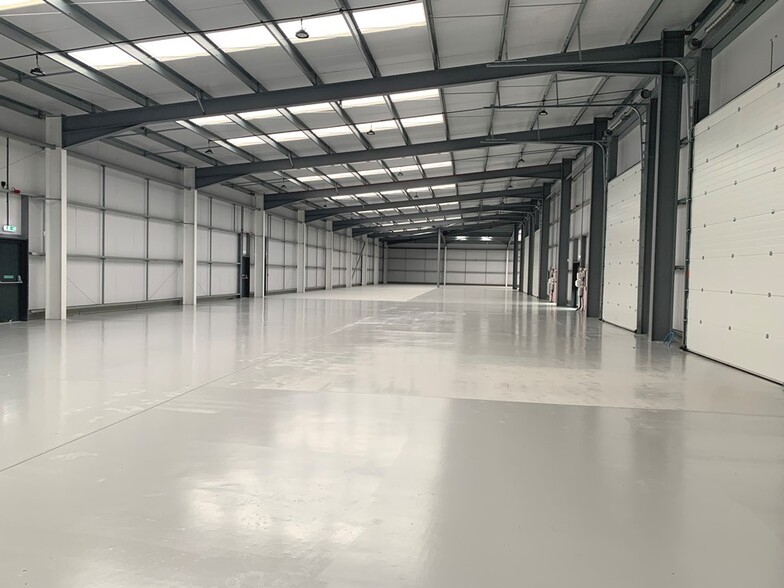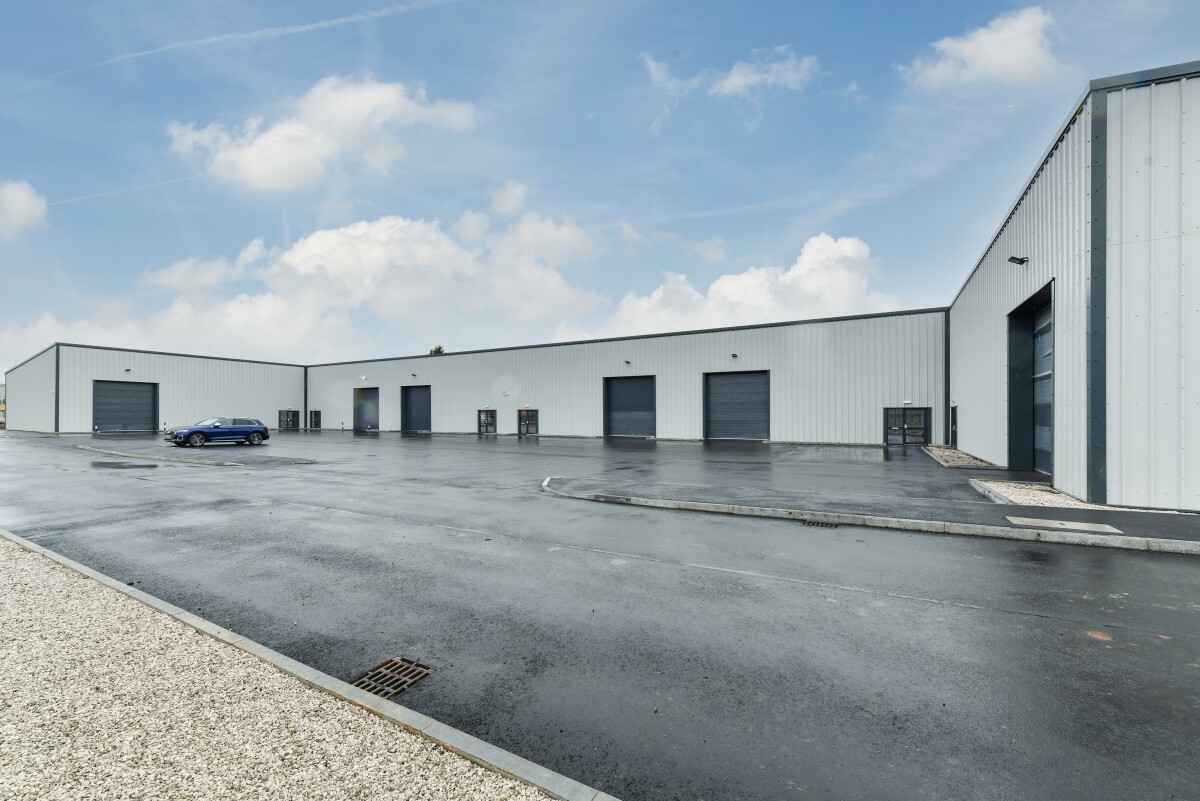Devonshire Court Portland Dr 2,368 SF of Industrial Space Available in Shirebrook NG20 8SJ



HIGHLIGHTS
- The property is strategically located on Portland Drive adjacent to Sports World distribution depot
- New high quality industrial development
- The property is located 10 miles from the M1 Motorway, 12 miles from Chesterfield, 27 miles from Nottingham
FEATURES
ALL AVAILABLE SPACE(1)
Display Rental Rate as
- SPACE
- SIZE
- TERM
- RENTAL RATE
- SPACE USE
- CONDITION
- AVAILABLE
Spaces available to rent with terms to be agreed upon. Planning approval for Use Class E (G), B2 and B8 The units will be subject to a service charge to cover the upkeep and maintenance of the communal areas of the estate. Further information is available via the agent.
- Use Class: B2
- Automatic Blinds
- New Lease available
- Immediately available
- Planning approval for Use Class E (G), B2 and B8
- Secure Storage
- Private Restrooms
- Available to rent or buy
- Electric roller shutter door
| Space | Size | Term | Rental Rate | Space Use | Condition | Available |
| Ground - 2 | 2,368 SF | Negotiable | $15.68 CAD/SF/YR | Industrial | Shell Space | Now |
Ground - 2
| Size |
| 2,368 SF |
| Term |
| Negotiable |
| Rental Rate |
| $15.68 CAD/SF/YR |
| Space Use |
| Industrial |
| Condition |
| Shell Space |
| Available |
| Now |
PROPERTY OVERVIEW
Built to a shell specification and to include the following: • Steel portal frame with mono pitched clad roof • Solid concrete floors • Eaves height of 6 metres • Translucent roof lights • High bay LED lighting • 3 Phase power • Electric roller shutter door • Personnel door • WC facilities • Allocated car parking • Security alarm and CCT • Self contained gated site











