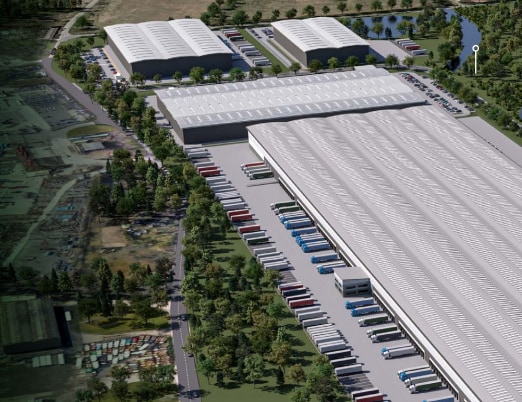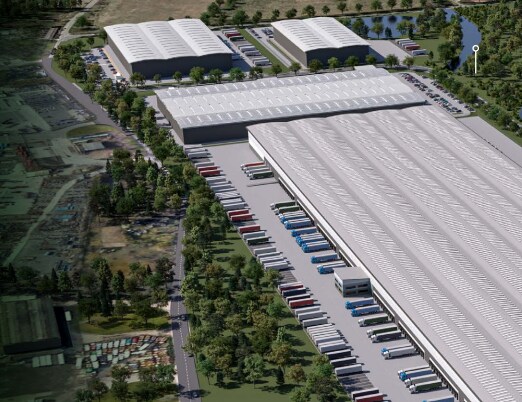
This feature is unavailable at the moment.
We apologize, but the feature you are trying to access is currently unavailable. We are aware of this issue and our team is working hard to resolve the matter.
Please check back in a few minutes. We apologize for the inconvenience.
- LoopNet Team
thank you

Your email has been sent!
Plot 1 Units 2-3 New Stanton Park
20,740 - 45,266 SF of Industrial Space Available in Ilkeston DE7 4QU

Highlights
- Build to suit industrial warehouse units
- Strategic location off Junction 25 of the M1 Motorway
- Ample onsite parking
Features
all available spaces(2)
Display Rental Rate as
- Space
- Size
- Term
- Rental Rate
- Space Use
- Condition
- Available
New Stanton Park has flexibility at its heart, capable of delivering buildings from 11,015 sq ft up to a single unit of 1,068,000 sq ft on a build to suit basis. Buildings will be delivered to an Institution Specification, tailored to meet occupiers direct requirements with sustainability at the core. This combined with large amounts of amenity and green space at New Stanton Park will see fishing ponds, rural walkways and cycle tracks all enhanced to link the site and wider communities.
- Use Class: B2
- Space is in Excellent Condition
- Automatic Blinds
- Roller shutters
- Office space
- Includes 1,681 SF of dedicated office space
- Can be combined with additional space(s) for up to 45,266 SF of adjacent space
- Yard
- Level access doors
New Stanton Park has flexibility at its heart, capable of delivering buildings from 11,015 sq ft up to a single unit of 1,068,000 sq ft on a build to suit basis. Buildings will be delivered to an Institution Specification, tailored to meet occupiers direct requirements with sustainability at the core. This combined with large amounts of amenity and green space at New Stanton Park will see fishing ponds, rural walkways and cycle tracks all enhanced to link the site and wider communities.
- Use Class: B2
- Space is in Excellent Condition
- Automatic Blinds
- Roller shutters
- Office space
- Includes 2,135 SF of dedicated office space
- Can be combined with additional space(s) for up to 45,266 SF of adjacent space
- Yard
- Level access doors
| Space | Size | Term | Rental Rate | Space Use | Condition | Available |
| Ground - 2 | 20,740 SF | Negotiable | Upon Request Upon Request Upon Request Upon Request Upon Request Upon Request | Industrial | Shell Space | 2024-12-31 |
| Ground - 3 | 24,526 SF | Negotiable | Upon Request Upon Request Upon Request Upon Request Upon Request Upon Request | Industrial | Shell Space | 2024-12-31 |
Ground - 2
| Size |
| 20,740 SF |
| Term |
| Negotiable |
| Rental Rate |
| Upon Request Upon Request Upon Request Upon Request Upon Request Upon Request |
| Space Use |
| Industrial |
| Condition |
| Shell Space |
| Available |
| 2024-12-31 |
Ground - 3
| Size |
| 24,526 SF |
| Term |
| Negotiable |
| Rental Rate |
| Upon Request Upon Request Upon Request Upon Request Upon Request Upon Request |
| Space Use |
| Industrial |
| Condition |
| Shell Space |
| Available |
| 2024-12-31 |
Ground - 2
| Size | 20,740 SF |
| Term | Negotiable |
| Rental Rate | Upon Request |
| Space Use | Industrial |
| Condition | Shell Space |
| Available | 2024-12-31 |
New Stanton Park has flexibility at its heart, capable of delivering buildings from 11,015 sq ft up to a single unit of 1,068,000 sq ft on a build to suit basis. Buildings will be delivered to an Institution Specification, tailored to meet occupiers direct requirements with sustainability at the core. This combined with large amounts of amenity and green space at New Stanton Park will see fishing ponds, rural walkways and cycle tracks all enhanced to link the site and wider communities.
- Use Class: B2
- Includes 1,681 SF of dedicated office space
- Space is in Excellent Condition
- Can be combined with additional space(s) for up to 45,266 SF of adjacent space
- Automatic Blinds
- Yard
- Roller shutters
- Level access doors
- Office space
Ground - 3
| Size | 24,526 SF |
| Term | Negotiable |
| Rental Rate | Upon Request |
| Space Use | Industrial |
| Condition | Shell Space |
| Available | 2024-12-31 |
New Stanton Park has flexibility at its heart, capable of delivering buildings from 11,015 sq ft up to a single unit of 1,068,000 sq ft on a build to suit basis. Buildings will be delivered to an Institution Specification, tailored to meet occupiers direct requirements with sustainability at the core. This combined with large amounts of amenity and green space at New Stanton Park will see fishing ponds, rural walkways and cycle tracks all enhanced to link the site and wider communities.
- Use Class: B2
- Includes 2,135 SF of dedicated office space
- Space is in Excellent Condition
- Can be combined with additional space(s) for up to 45,266 SF of adjacent space
- Automatic Blinds
- Yard
- Roller shutters
- Level access doors
- Office space
Property Overview
The property comprises a building of steel frame construction arranged over one floor offering industrial accommodation within. The property is located on New Stanton Park, situated between Derby and Nottingham and a 10 minute drive from Junction 25 of the M1 allowing quick access to the national motorway network.
Warehouse FACILITY FACTS
Presented by

Plot 1 Units 2-3 New Stanton Park
Hmm, there seems to have been an error sending your message. Please try again.
Thanks! Your message was sent.





