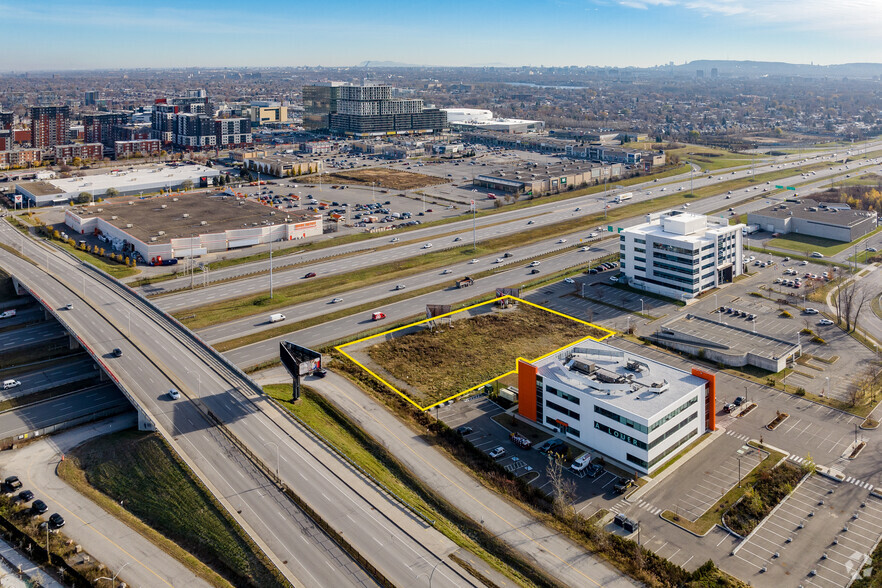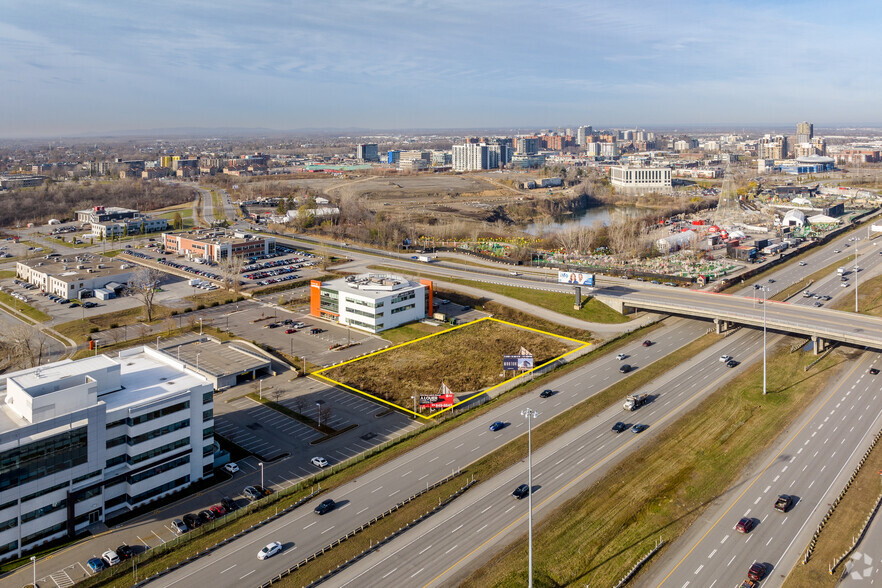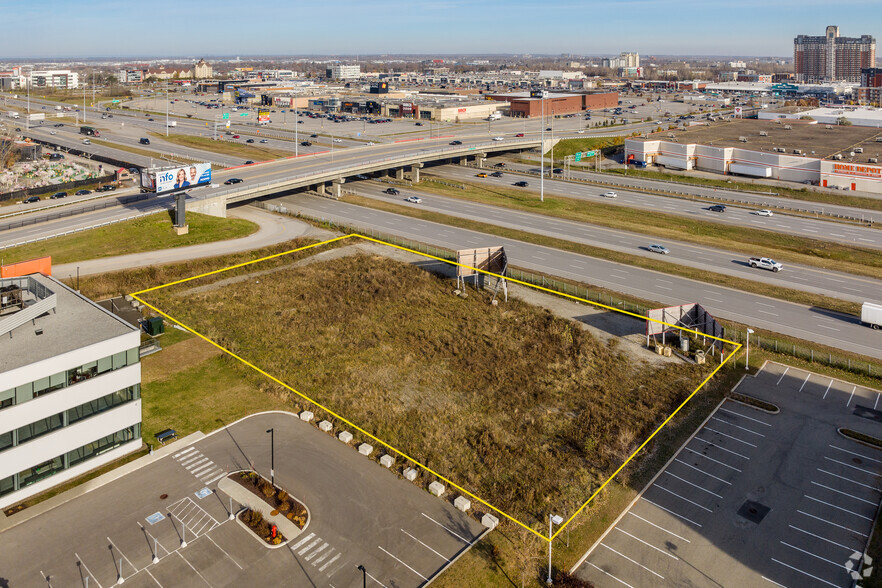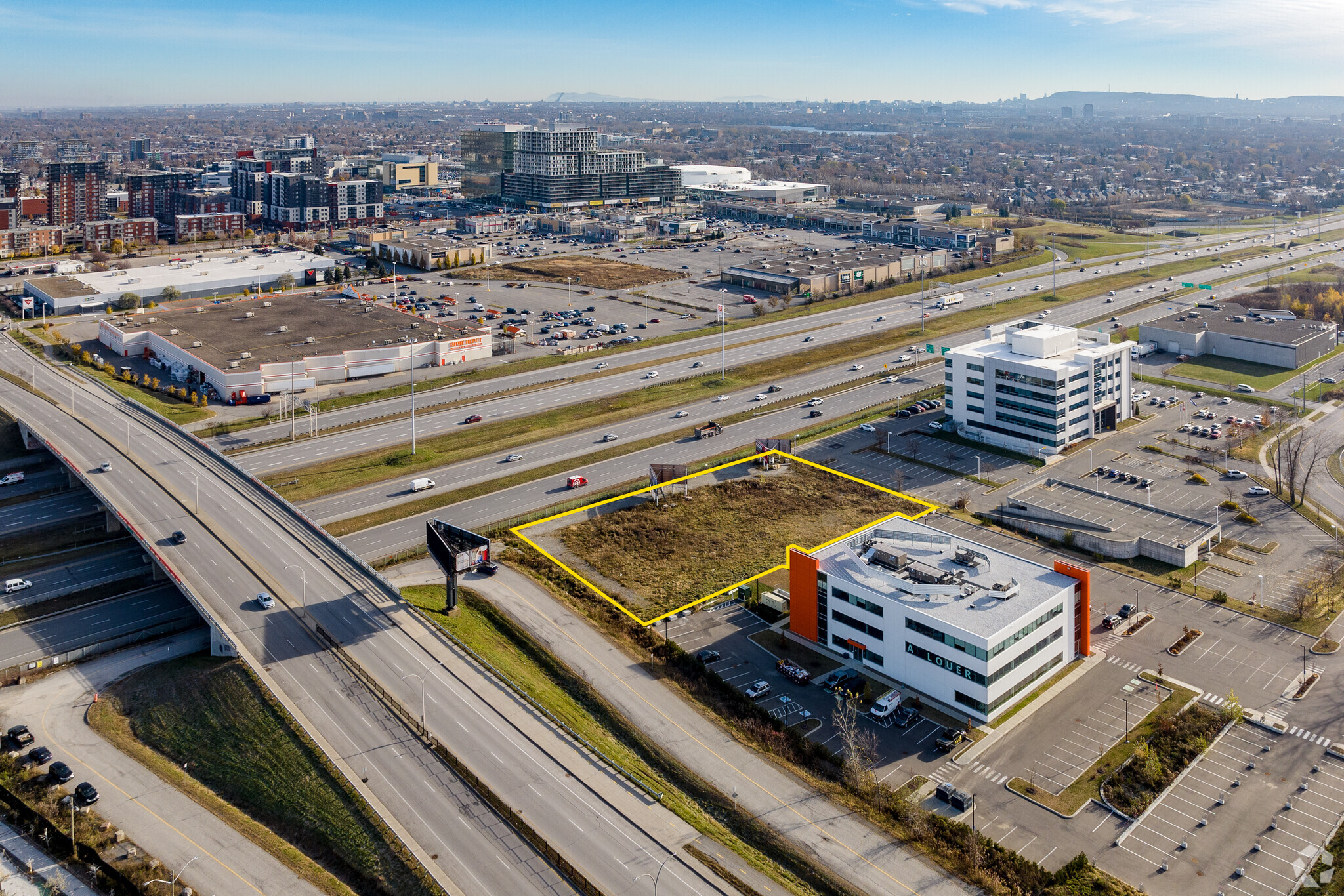Complexe Louis-R.-Renaud II Pl Louis-R.-Renaud 15,080 - 75,771 SF of Office Space Available in Laval, QC H7V 0A3



HIGHLIGHTS
- parking lot
- LEED Certified
- Close to Highway 15
ALL AVAILABLE SPACES(5)
Display Rental Rate as
- SPACE
- SIZE
- TERM
- RENTAL RATE
- SPACE USE
- CONDITION
- AVAILABLE
Open area offices with large windows
- Fully Built-Out as Professional Services Office
- Can be combined with additional space(s) for up to 75,771 SF of adjacent space
- Close to Highway
- Mostly Open Floor Plan Layout
- LEED certified
- Close to Bus station
Open area offices with large windows
- Fully Built-Out as Standard Office
- Can be combined with additional space(s) for up to 75,771 SF of adjacent space
- Parking lot
- Mostly Open Floor Plan Layout
- LEED certified
Open area offices with large windows
- Fully Built-Out as Professional Services Office
- Can be combined with additional space(s) for up to 75,771 SF of adjacent space
- Close to Highway 15
- Mostly Open Floor Plan Layout
- Parking Lot
- LEED certified
Open area offices with large windows
- Fully Built-Out as Professional Services Office
- Can be combined with additional space(s) for up to 75,771 SF of adjacent space
- Close to Highway 15
- Mostly Open Floor Plan Layout
- Parking Lot
- LEED certified
Open area offices with large windows
- Fully Built-Out as Professional Services Office
- Can be combined with additional space(s) for up to 75,771 SF of adjacent space
- Close to Highway 15
- Mostly Open Floor Plan Layout
- Parking Lot
- LEED certified
| Space | Size | Term | Rental Rate | Space Use | Condition | Available |
| 1st Floor | 15,451 SF | 5-10 Years | Upon Request | Office | Full Build-Out | Now |
| 2nd Floor | 15,080 SF | 5-10 Years | Upon Request | Office | Full Build-Out | Now |
| 3rd Floor | 15,080 SF | 5-10 Years | Upon Request | Office | Full Build-Out | Now |
| 4th Floor | 15,080 SF | 5-10 Years | Upon Request | Office | Full Build-Out | Now |
| 5th Floor | 15,080 SF | 5-10 Years | Upon Request | Office | Full Build-Out | Now |
1st Floor
| Size |
| 15,451 SF |
| Term |
| 5-10 Years |
| Rental Rate |
| Upon Request |
| Space Use |
| Office |
| Condition |
| Full Build-Out |
| Available |
| Now |
2nd Floor
| Size |
| 15,080 SF |
| Term |
| 5-10 Years |
| Rental Rate |
| Upon Request |
| Space Use |
| Office |
| Condition |
| Full Build-Out |
| Available |
| Now |
3rd Floor
| Size |
| 15,080 SF |
| Term |
| 5-10 Years |
| Rental Rate |
| Upon Request |
| Space Use |
| Office |
| Condition |
| Full Build-Out |
| Available |
| Now |
4th Floor
| Size |
| 15,080 SF |
| Term |
| 5-10 Years |
| Rental Rate |
| Upon Request |
| Space Use |
| Office |
| Condition |
| Full Build-Out |
| Available |
| Now |
5th Floor
| Size |
| 15,080 SF |
| Term |
| 5-10 Years |
| Rental Rate |
| Upon Request |
| Space Use |
| Office |
| Condition |
| Full Build-Out |
| Available |
| Now |
PROPERTY OVERVIEW
This office building project is part of the Louis-R Renaud complex. The location is ideally located along Highway 15 and a 25-minute drive from Montreal International Airport. It is a custom built building that aims for LEED certification and that will have a total area of 167,800 square feet on a plot of 3.98 Acres.






