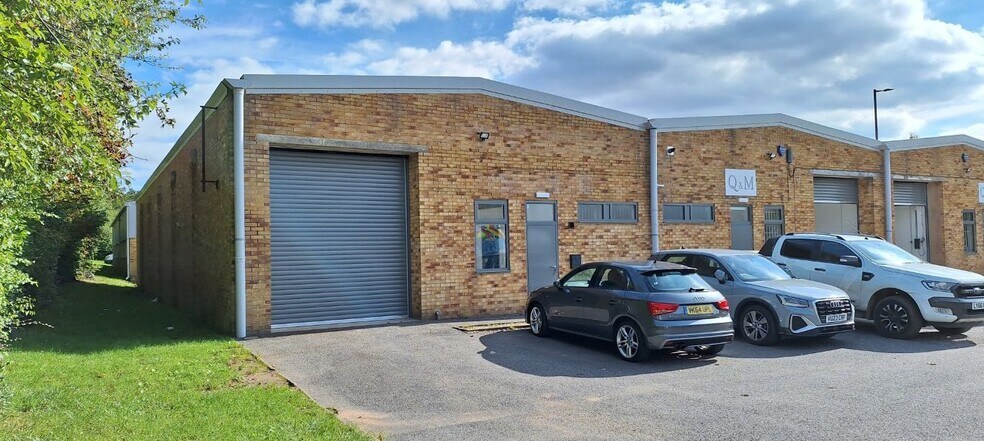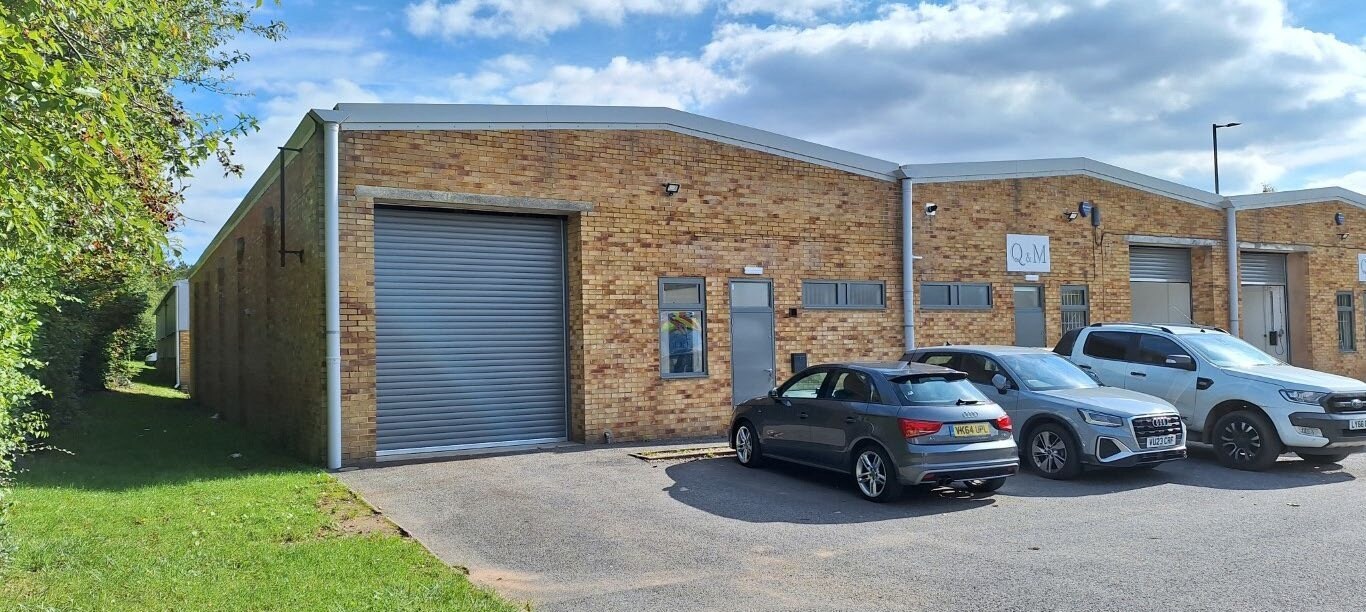
This feature is unavailable at the moment.
We apologize, but the feature you are trying to access is currently unavailable. We are aware of this issue and our team is working hard to resolve the matter.
Please check back in a few minutes. We apologize for the inconvenience.
- LoopNet Team
Pioneer Ave
Brockworth GL3 4AA
Property For Lease

HIGHLIGHTS
- Gloucester Business Park is superbly located approximately 2 miles east of Gloucester City Centre
- Refurbished to include new roof and doors
- Road communications are excellent with direct access to the M5
PROPERTY OVERVIEW
Unit 13.6 comprises an end of terrace single storey industrial/warehouse unit of steel frame construction with brick and clad elevations under a corrugated sheet roof internally lined and including translucent panels. The construction provides for an internal height of approximately 3.9 metres to the underside of the steel roof trusses. The building has been extensively refurbished with the works including a new composite panel roof with new roof lights, a new insulated roller shutter loading door, new pedestrian door and windows, decoration and a colour sealed floor.
PROPERTY FACTS
| Property Type | Industrial | Rentable Building Area | 8,328 SF |
| Property Subtype | Service | Year Built | 1970 |
| Property Type | Industrial |
| Property Subtype | Service |
| Rentable Building Area | 8,328 SF |
| Year Built | 1970 |
FEATURES AND AMENITIES
- Security System
- Automatic Blinds
ATTACHMENTS
| Oct Brochure |
Listing ID: 33433820
Date on Market: 2024-10-07
Last Updated:
Address: Pioneer Ave, Brockworth GL3 4AA
The Industrial Property at Pioneer Ave, Brockworth, GL3 4AA is no longer being advertised on LoopNet.ca. Contact the broker for information on availability.
INDUSTRIAL PROPERTIES IN NEARBY NEIGHBORHOODS
- Cotswold Commercial Properties
- Cheltenham Central Commercial Properties
- Whitminster Commercial Properties
- Haresfield Commercial Properties
- Hardwicke Commercial Properties
- Hartpury Commercial Properties
- Linden Commercial Properties
- Staverton Gloucestershire Commercial Properties
- Nailsworth Commercial Properties
- Thrupp Gloucestershire Commercial Properties
- Frampton Mansell Commercial Properties

