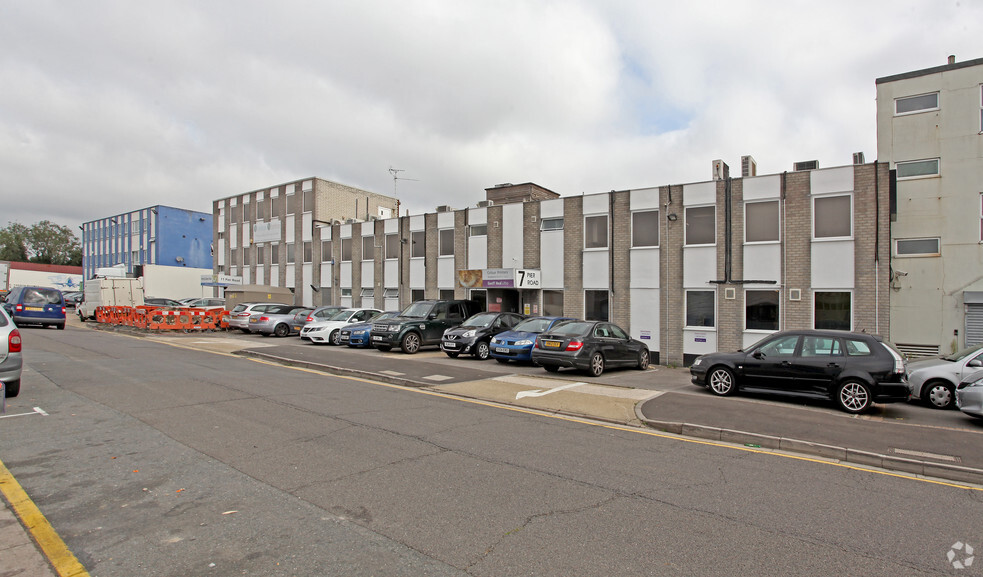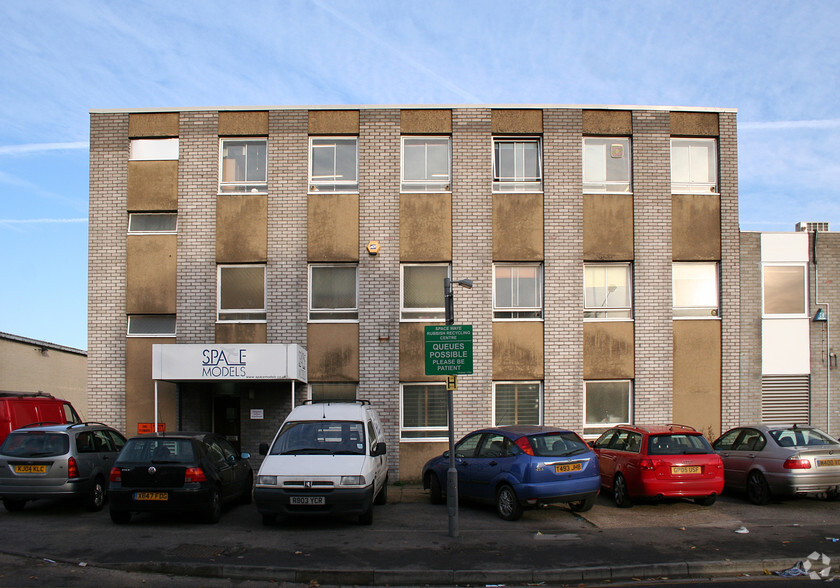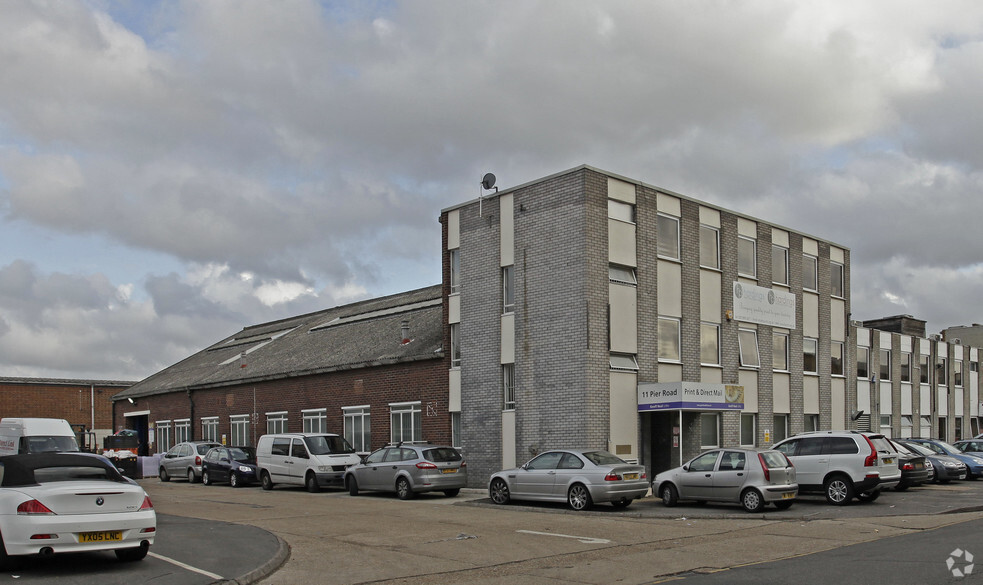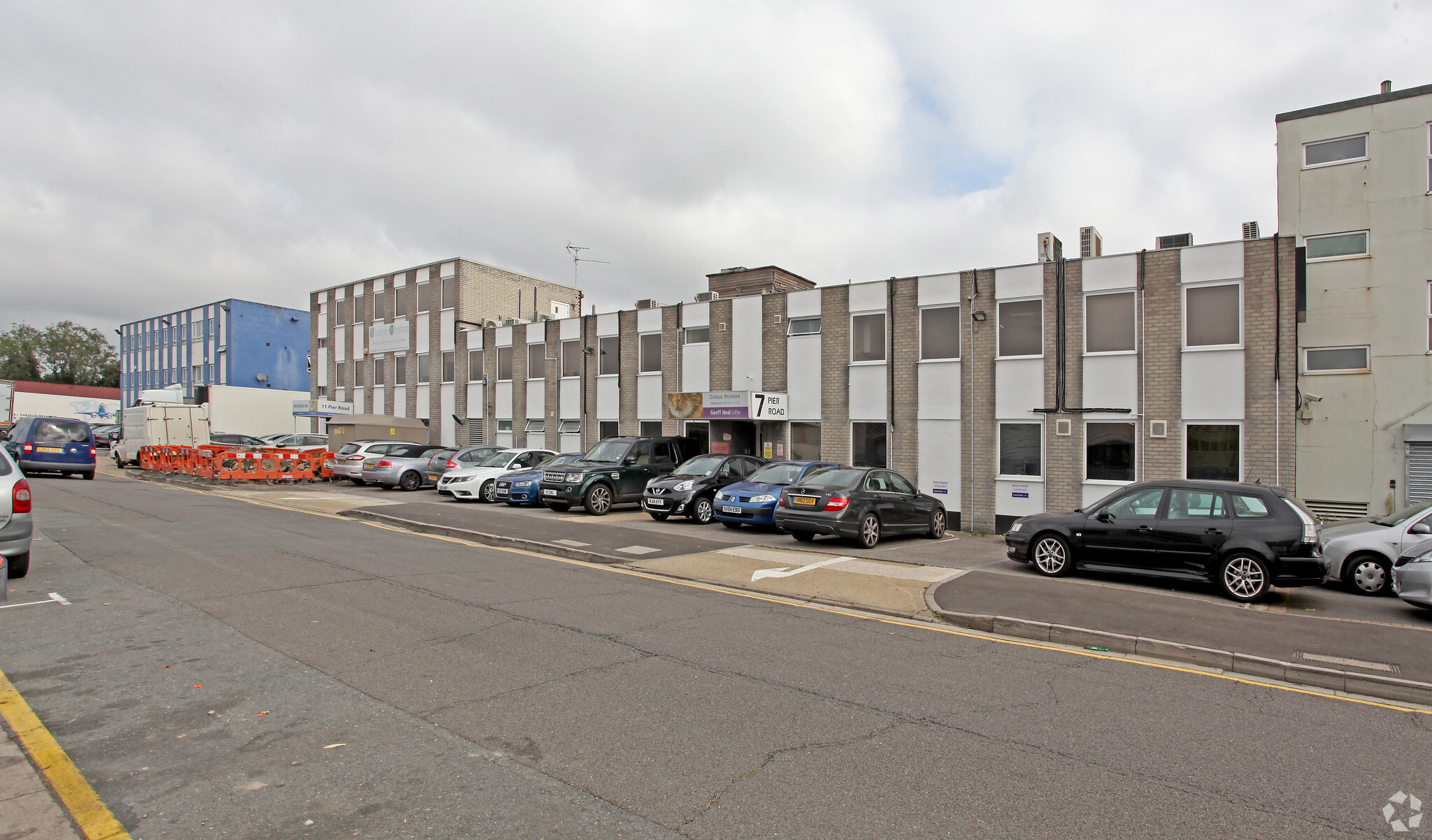
This feature is unavailable at the moment.
We apologize, but the feature you are trying to access is currently unavailable. We are aware of this issue and our team is working hard to resolve the matter.
Please check back in a few minutes. We apologize for the inconvenience.
- LoopNet Team
thank you

Your email has been sent!
Pier Rd
21,905 SF of Industrial Space Available in Feltham TW14 0TW



Highlights
- Located approximately 9 miles west of Central London and 1.5 miles from Heathrow Airport
- Hatton Cross Underground Station (Piccadilly Line) is approximately 1 mile from the property
- Well connected by road and offers easy access to the A4 Great West Road (0.8 miles), A316/M3 (2.5 miles) and M25 Junction 13 (5.8 miles)
Features
all available space(1)
Display Rental Rate as
- Space
- Size
- Term
- Rental Rate
- Space Use
- Condition
- Available
The 5 spaces in this building must be leased together, for a total size of 21,905 SF (Contiguous Area):
The factory accommodation comprises a steel truss frame, with solid concrete floors and brick elevations. The eaves height for 7 Pier Road is 4.9m rising to 5.5m and 11 Pier Road is 3.96m rising to 7.86m. Access for deliveries is via a concertina loading door to the side and a roller shutter door at the rear.
- Use Class: B2
- Kitchen
- Mixture of open plan and partitioned office space
- Includes 1,829 SF of dedicated office space
- Includes 943 SF of dedicated office space
- Access to unit via concertina and roller door shut
- WC facilities
- Includes 882 SF of dedicated office space
| Space | Size | Term | Rental Rate | Space Use | Condition | Available |
| Ground - Unit 11, Ground - Unit 7, 1st Floor - Unit 11, 1st Floor - Unit 7, 2nd Floor - Unit 11 | 21,905 SF | Negotiable | Upon Request Upon Request Upon Request Upon Request | Industrial | Partial Build-Out | Now |
Ground - Unit 11, Ground - Unit 7, 1st Floor - Unit 11, 1st Floor - Unit 7, 2nd Floor - Unit 11
The 5 spaces in this building must be leased together, for a total size of 21,905 SF (Contiguous Area):
| Size |
|
Ground - Unit 11 - 5,394 SF
Ground - Unit 7 - 12,031 SF
1st Floor - Unit 11 - 882 SF
1st Floor - Unit 7 - 2,716 SF
2nd Floor - Unit 11 - 882 SF
|
| Term |
| Negotiable |
| Rental Rate |
| Upon Request Upon Request Upon Request Upon Request |
| Space Use |
| Industrial |
| Condition |
| Partial Build-Out |
| Available |
| Now |
Ground - Unit 11, Ground - Unit 7, 1st Floor - Unit 11, 1st Floor - Unit 7, 2nd Floor - Unit 11
| Size |
Ground - Unit 11 - 5,394 SF
Ground - Unit 7 - 12,031 SF
1st Floor - Unit 11 - 882 SF
1st Floor - Unit 7 - 2,716 SF
2nd Floor - Unit 11 - 882 SF
|
| Term | Negotiable |
| Rental Rate | Upon Request |
| Space Use | Industrial |
| Condition | Partial Build-Out |
| Available | Now |
The factory accommodation comprises a steel truss frame, with solid concrete floors and brick elevations. The eaves height for 7 Pier Road is 4.9m rising to 5.5m and 11 Pier Road is 3.96m rising to 7.86m. Access for deliveries is via a concertina loading door to the side and a roller shutter door at the rear.
- Use Class: B2
- Includes 943 SF of dedicated office space
- Kitchen
- Access to unit via concertina and roller door shut
- Mixture of open plan and partitioned office space
- WC facilities
- Includes 1,829 SF of dedicated office space
- Includes 882 SF of dedicated office space
Property Overview
The property is located within the well-established North Feltham Trading Estate on Pier Road, which is accessed off Central Way. Pier Road is a one-way estate road that leads into Heron Way and Spacewaye offering access to both Causeway and Faggs Road. The subject property comprises two adjoining 1960s factories including two and three storey offices to the front along with ancillary car parking.
Warehouse FACILITY FACTS
Presented by

Pier Rd
Hmm, there seems to have been an error sending your message. Please try again.
Thanks! Your message was sent.



