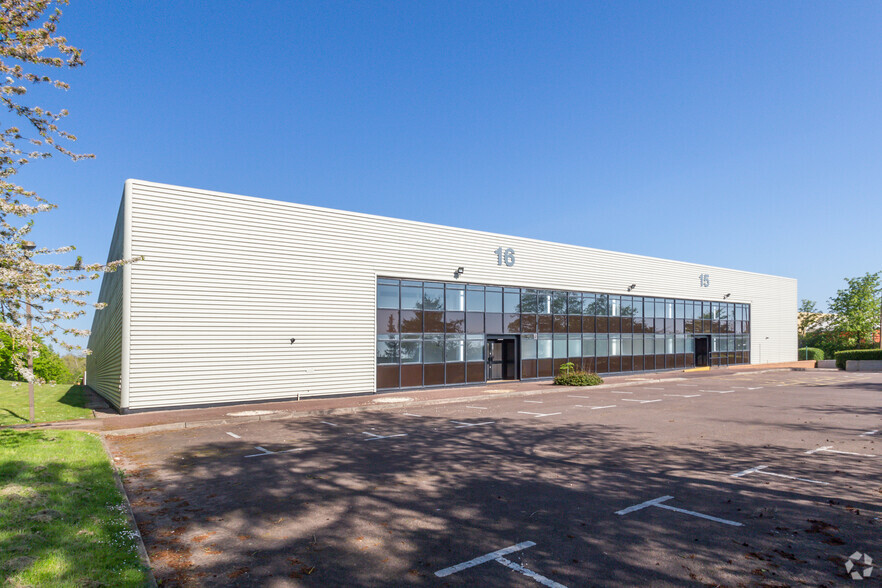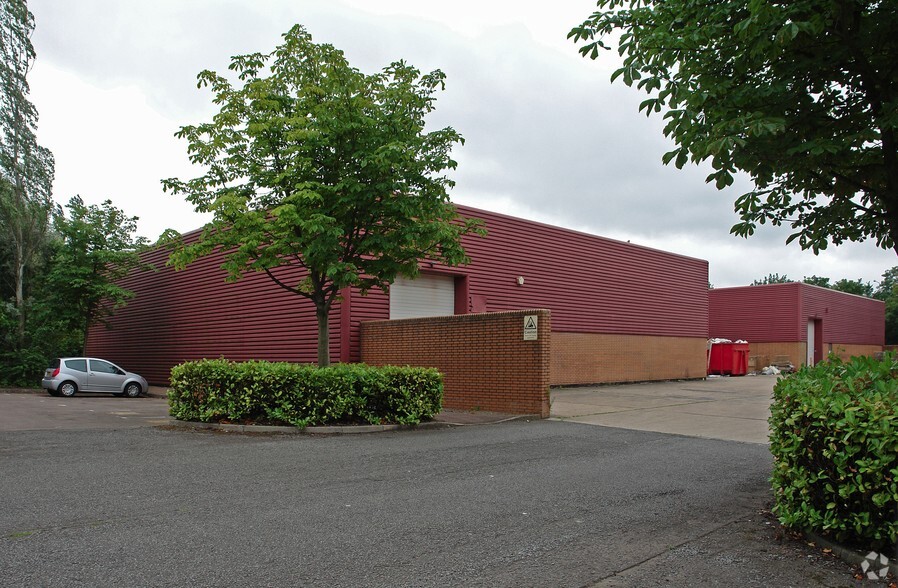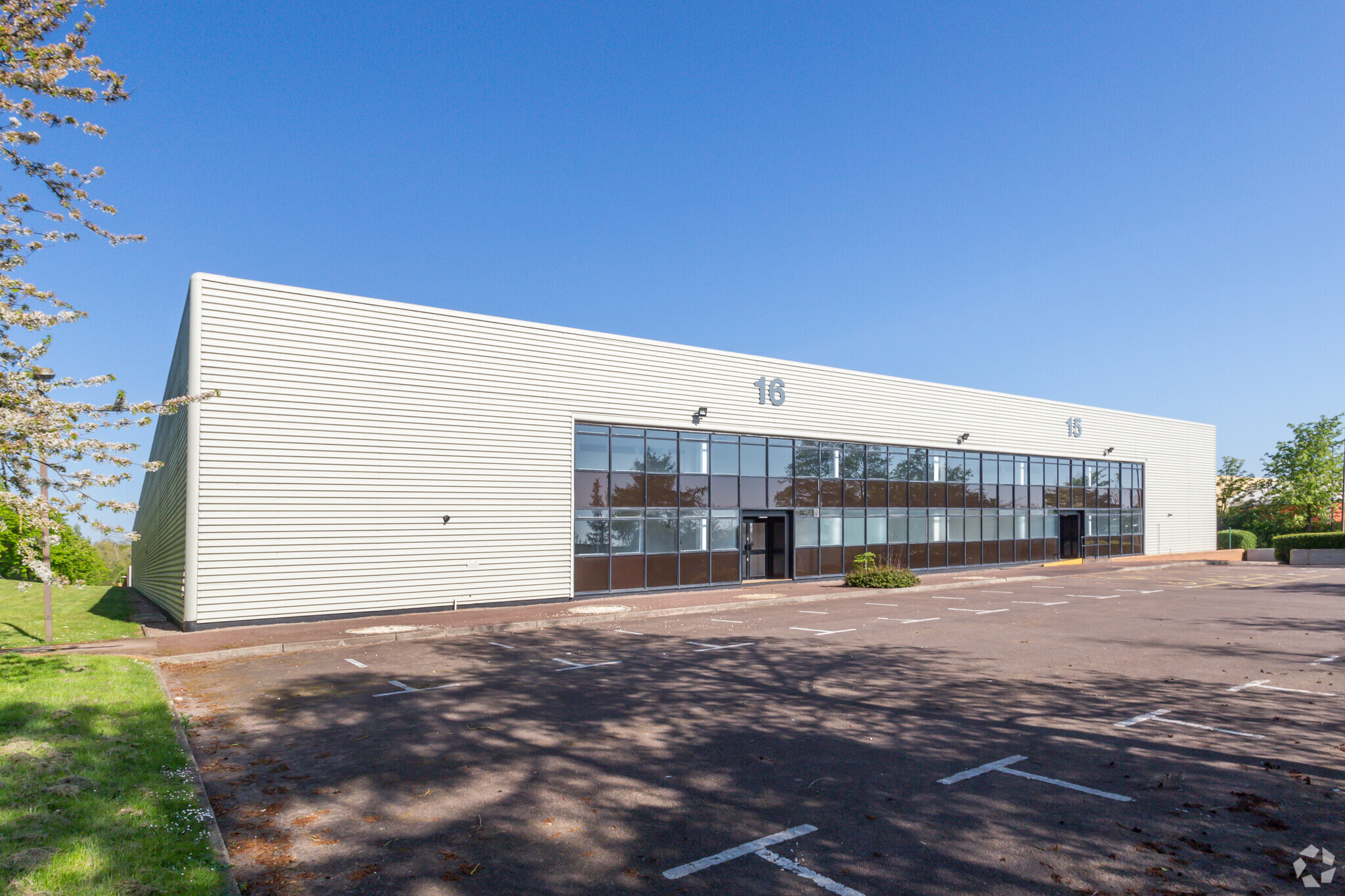
This feature is unavailable at the moment.
We apologize, but the feature you are trying to access is currently unavailable. We are aware of this issue and our team is working hard to resolve the matter.
Please check back in a few minutes. We apologize for the inconvenience.
- LoopNet Team
thank you

Your email has been sent!
Peverel Dr
Milton Keynes MK1 1NN
Industrial Property for Lease · 55,034 SF


SUBLEASE HIGHLIGHTS
- The premises comprise two semi -detached warehouse / production units arranged around a secure central service yard
- Great transport links
- Internally the warehouse areas of each unit are divided up into two interlinked chambers and have a minimum eaves height of 4.67m
FEATURES
PROPERTY OVERVIEW
The premises comprise two semi -detached warehouse / production units arranged around a secure central service yard. The units are of steel frame construction with profiled steel clad elevations beneath a double pitched roof with two storey offices with glazed frontages. Internally the warehouse areas of each unit are divided up into two interlinked chambers and have a minimum eaves height of 4.67m (underside of the haunch) rising to 6.12m at the apex. There are four ground level loading doors in total (two per unit), with lighting provided throughout. It should be noted there is heating to one of the chambers in Units 15 -16. The premises are also part racked (three chambers) to provide approximately 2,800 pallet spaces in its current configuration, the racking can be left in situ or removed depending on occupiers’ requirements. The office accommodation is a mixture of open plan and cellular in its configuration with staff welfare facilities on the ground floor with heating and lighting throughout. Externally each unit has separately accessed demised car parking areas, Units 15 -16 have circa 39 spaces and Units 17 -18 have circa 44 spaces. The secure service yard is surfaced with concrete, walled off and accessed via a centrally located double opening gate.

