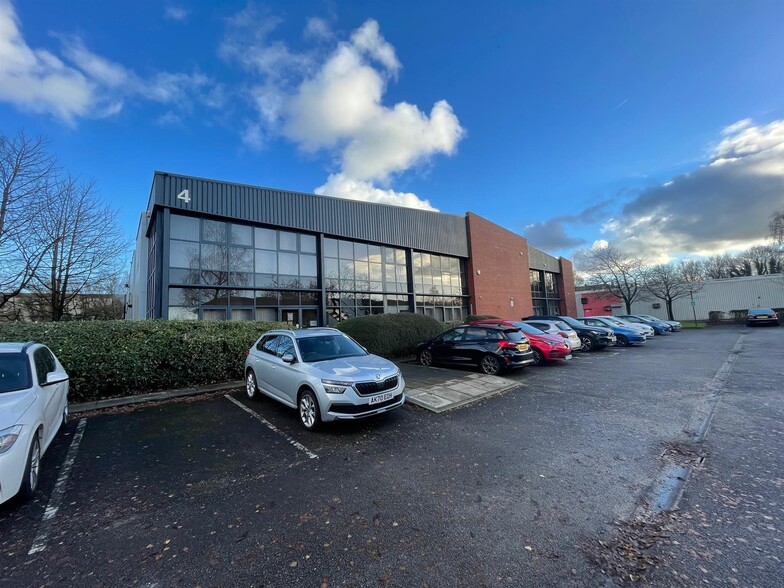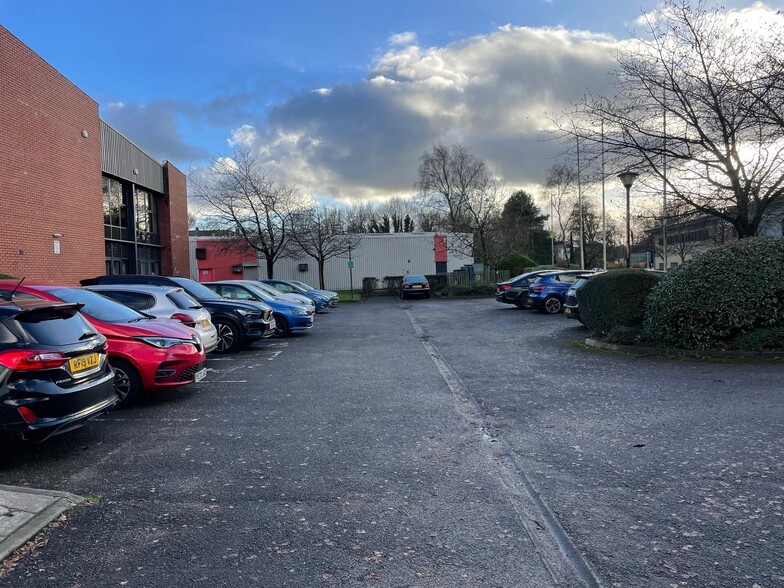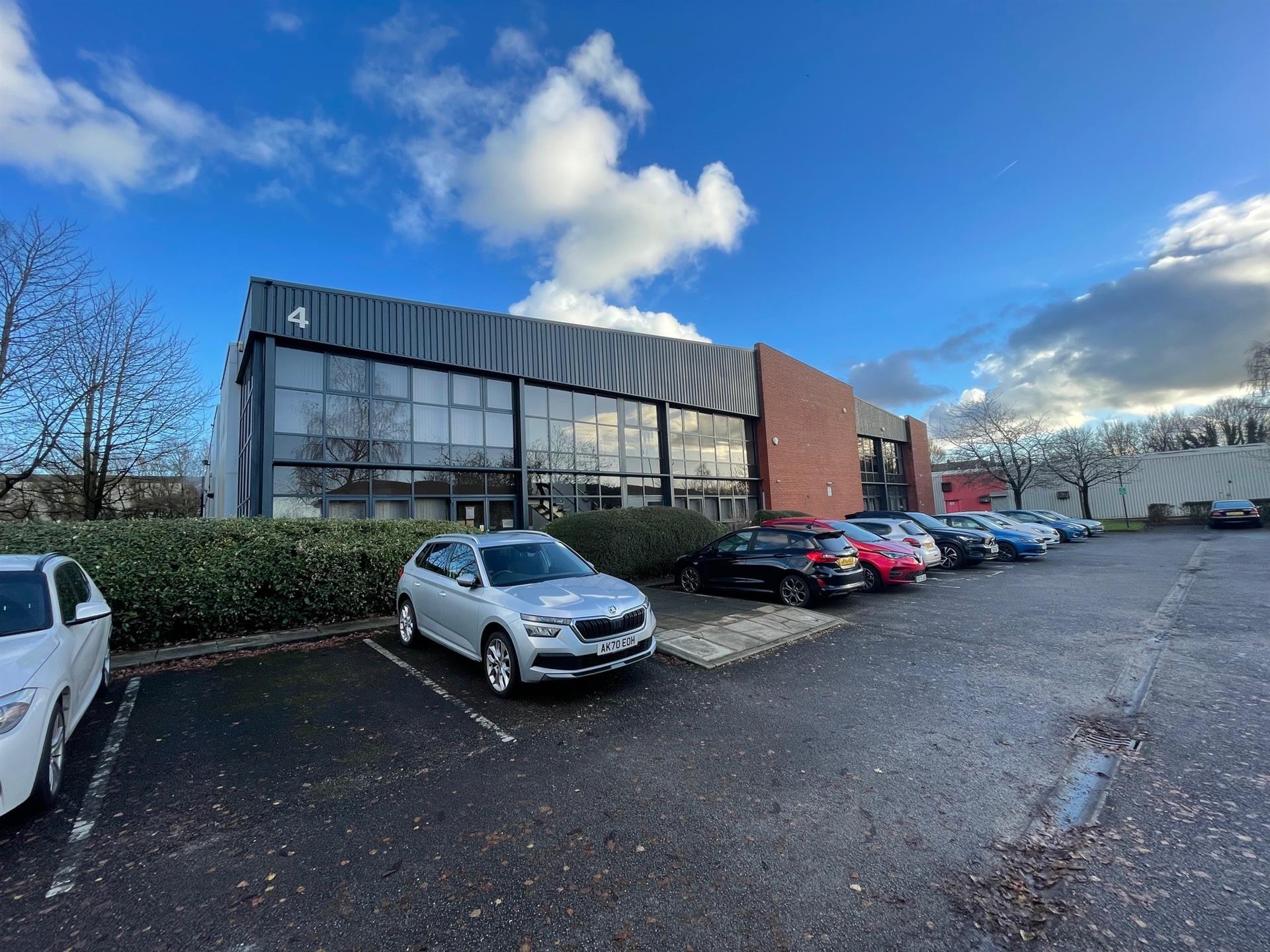
This feature is unavailable at the moment.
We apologize, but the feature you are trying to access is currently unavailable. We are aware of this issue and our team is working hard to resolve the matter.
Please check back in a few minutes. We apologize for the inconvenience.
- LoopNet Team
thank you

Your email has been sent!
Unit 4 Petre Rd
27,729 SF of Industrial Space Available in Accrington BB5 5JB


Highlights
- High quality detached industrial unit
- Ample on site parking and loading
- Easy access to junction 7 of the M65 motorway
all available space(1)
Display Rental Rate as
- Space
- Size
- Term
- Rental Rate
- Space Use
- Condition
- Available
The 2 spaces in this building must be leased together, for a total size of 27,729 SF (Contiguous Area):
The two storey offices are accessed directly to the front and have a reception area and sub divided offices. These are fitted with suspended ceiling grid installations with overhead LED lighting units and benefit from gas fired central heating. There are kitchenette and staff facilities. The rear warehouse has concrete block walls under steel profile sheets and to the roof which incorporates around 10% translucent panels It has a clear span working space beneath the steel frame and is fitted with overhead industrial LED lighting. There is an eaves height of 5.5 m rising to a height of 7.5 m to the central apex. The area is heated by recently upgraded gas space blowers and there are fans and a ventilation system. To the side of the warehouse are three roller shutter access doors with 3.6 x 4.8 m openings. Externally there is a large car park and loading area with landscaped grounds.
- Use Class: B2
- Secure Storage
- Private Restrooms
- Competitive terms
- New lease available
- Includes 5,998 SF of dedicated office space
- Automatic Blinds
- Energy Performance Rating - D
- Well presented office area
- Includes 6,412 SF of dedicated office space
| Space | Size | Term | Rental Rate | Space Use | Condition | Available |
| Ground, 1st Floor | 27,729 SF | 5 Years | $9.43 CAD/SF/YR $0.79 CAD/SF/MO $101.53 CAD/m²/YR $8.46 CAD/m²/MO $21,796 CAD/MO $261,553 CAD/YR | Industrial | Full Build-Out | Now |
Ground, 1st Floor
The 2 spaces in this building must be leased together, for a total size of 27,729 SF (Contiguous Area):
| Size |
|
Ground - 21,317 SF
1st Floor - 6,412 SF
|
| Term |
| 5 Years |
| Rental Rate |
| $9.43 CAD/SF/YR $0.79 CAD/SF/MO $101.53 CAD/m²/YR $8.46 CAD/m²/MO $21,796 CAD/MO $261,553 CAD/YR |
| Space Use |
| Industrial |
| Condition |
| Full Build-Out |
| Available |
| Now |
Ground, 1st Floor
| Size |
Ground - 21,317 SF
1st Floor - 6,412 SF
|
| Term | 5 Years |
| Rental Rate | $9.43 CAD/SF/YR |
| Space Use | Industrial |
| Condition | Full Build-Out |
| Available | Now |
The two storey offices are accessed directly to the front and have a reception area and sub divided offices. These are fitted with suspended ceiling grid installations with overhead LED lighting units and benefit from gas fired central heating. There are kitchenette and staff facilities. The rear warehouse has concrete block walls under steel profile sheets and to the roof which incorporates around 10% translucent panels It has a clear span working space beneath the steel frame and is fitted with overhead industrial LED lighting. There is an eaves height of 5.5 m rising to a height of 7.5 m to the central apex. The area is heated by recently upgraded gas space blowers and there are fans and a ventilation system. To the side of the warehouse are three roller shutter access doors with 3.6 x 4.8 m openings. Externally there is a large car park and loading area with landscaped grounds.
- Use Class: B2
- Includes 5,998 SF of dedicated office space
- Secure Storage
- Automatic Blinds
- Private Restrooms
- Energy Performance Rating - D
- Competitive terms
- Well presented office area
- New lease available
- Includes 6,412 SF of dedicated office space
Property Overview
The property is situated on Petre Road on the established Clayton Business Park, Clayton Le Moors, Accrington. The property has excellent access to junction 7 of the M65 motorway and is situated in an established industrial/commercial area. The property comprises a large, steel portal frame detached warehouse building with offices constructed in the late 1980's. The front section is finished in red brick outer leaf between sections of curtain walling of aluminum framed glazed windows and with additional profile steel sheet panels above.
Warehouse FACILITY FACTS
Presented by

Unit 4 | Petre Rd
Hmm, there seems to have been an error sending your message. Please try again.
Thanks! Your message was sent.





