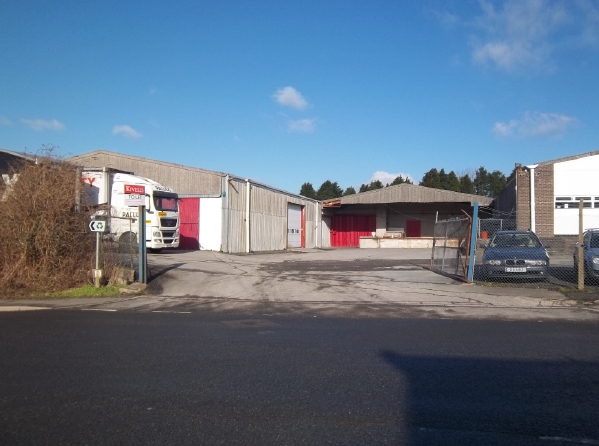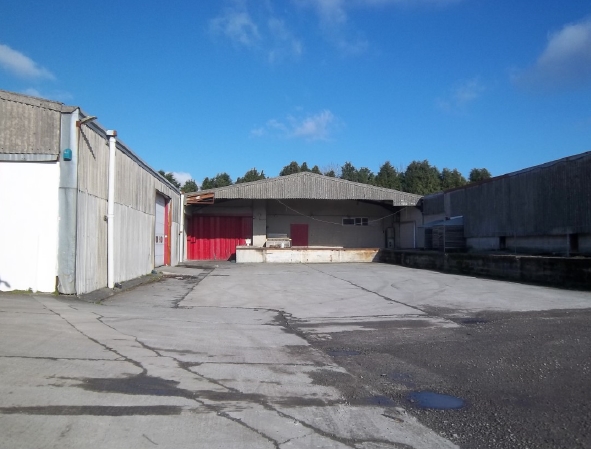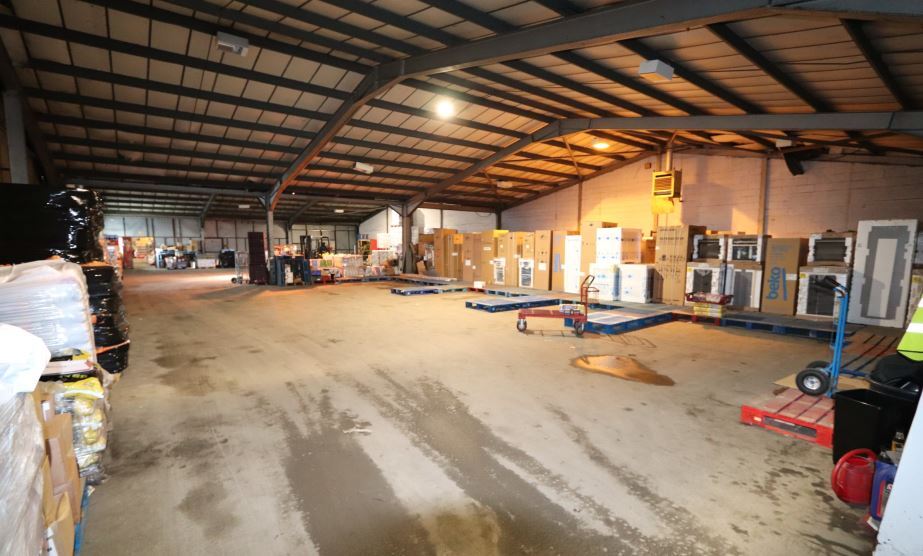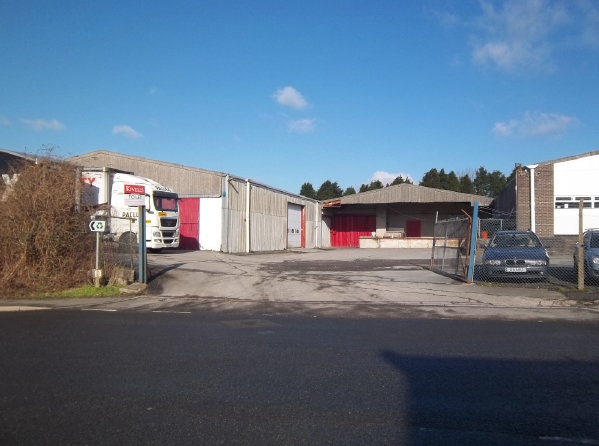Pennygillam Way - Pennygillam Industrial Estate 10,628 - 30,965 SF Industrial Condo Units Offered at $1,289,991 - $1,474,275 CAD Per Unit in Launceston PL15 7ED



PROPERTY FACTS
| Price | $1,289,991 - $1,474,275 CAD |
| Unit Size | 10,628 - 30,965 SF |
| No. Units | 4 |
| Total Building Size | 47,990 SF |
| Property Type | Industrial |
| Property Subtype | Warehouse |
| Building Class | B |
| Floors | 2 |
| Typical Floor Size | 40,956 SF |
| Year Built | 1980 |
| Lot Size | 3.15 AC |
| Parking Ratio | 1.13/1,000 SF |
4 UNITS AVAILABLE
Unit Plot 1
| Unit Size | 30,965 SF |
| Price | $1,289,991 CAD |
| Price Per SF | $41.66 CAD |
| Condo Use | Industrial |
| Sale Type | Investment or Owner User |
| Tenure | Freehold |
DESCRIPTION
Martins Cash & Carry is accessible from 4.No. vehicular entrances off Pennygillam Way, which is the primary road through the estate with a busy flow of passing
traffic. The site is mostly vacant although British Wool occupy Well Warehouse to the west on a contracted out 3 year lease which commenced on the 1st of May
2024 (see the previous and the next page for details). The warehouse buildings are generally of steel frame and concrete block wall construction with asbestos
cement sheet roof and wall cladding (some wall faces are rendered). The office building is clad in red brick. Site plans and indicative floor plans are available upon
request or can be downloaded from our website. An asbestos survey is available upon request.
SALE NOTES
The entire freehold is available for sale or with the option to be purchased in separate plots. Plot 1 is available for purchase with a guide price of £700,000.
Unit Plot 2
| Unit Size | 10,628 SF |
| Price | $1,474,275 CAD |
| Price Per SF | $138.72 CAD |
| Condo Use | Industrial |
| Sale Type | Investment or Owner User |
| Tenure | Freehold |
DESCRIPTION
Martins Cash & Carry is accessible from 4.No. vehicular entrances off Pennygillam Way, which is the primary road through the estate with a busy flow of passing
traffic. The site is mostly vacant although British Wool occupy Well Warehouse to the west on a contracted out 3 year lease which commenced on the 1st of May
2024 (see the previous and the next page for details). The warehouse buildings are generally of steel frame and concrete block wall construction with asbestos
cement sheet roof and wall cladding (some wall faces are rendered). The office building is clad in red brick. Site plans and indicative floor plans are available upon
request or can be downloaded from our website. An asbestos survey is available upon request.
SALE NOTES
The entire freehold is available for sale or with the option to be purchased in separate plots. Plot 2 is available for purchase with a guide price of £800,000.
Unit Plot 3
| Unit Size | 25,535 SF |
| Price | $1,289,991 CAD |
| Price Per SF | $50.52 CAD |
| Condo Use | Industrial |
| Sale Type | Investment or Owner User |
| Tenure | Freehold |
DESCRIPTION
Martins Cash & Carry is accessible from 4.No. vehicular entrances off Pennygillam Way, which is the primary road through the estate with a busy flow of passing
traffic. The site is mostly vacant although British Wool occupy Well Warehouse to the west on a contracted out 3 year lease which commenced on the 1st of May
2024 (see the previous and the next page for details). The warehouse buildings are generally of steel frame and concrete block wall construction with asbestos
cement sheet roof and wall cladding (some wall faces are rendered). The office building is clad in red brick. Site plans and indicative floor plans are available upon
request or can be downloaded from our website. An asbestos survey is available upon request.
SALE NOTES
The entire freehold is available for sale or with the option to be purchased in separate plots. Plot 3 is available for purchase with a guide price of £700,000.
Unit Plot 4
| Unit Size | 11,827 SF |
| Price | $1,382,133 CAD |
| Price Per SF | $116.86 CAD |
| Condo Use | Industrial |
| Sale Type | Investment or Owner User |
| Tenure | Freehold |
DESCRIPTION
Martins Cash & Carry is accessible from 4.No. vehicular entrances off Pennygillam Way, which is the primary road through the estate with a busy flow of passing
traffic. The site is mostly vacant although British Wool occupy Well Warehouse to the west on a contracted out 3 year lease which commenced on the 1st of May
2024 (see the previous and the next page for details). The warehouse buildings are generally of steel frame and concrete block wall construction with asbestos
cement sheet roof and wall cladding (some wall faces are rendered). The office building is clad in red brick. Site plans and indicative floor plans are available upon
request or can be downloaded from our website. An asbestos survey is available upon request.
SALE NOTES
The entire freehold is available for sale or with the option to be purchased in separate plots. Plot 4 is available for purchase with a guide price of £750,000.
AMENITIES
- Energy Performance Rating - C
- Automatic Blinds
UTILITIES
- Lighting
- Gas
- Water
- Sewer
- Heating






