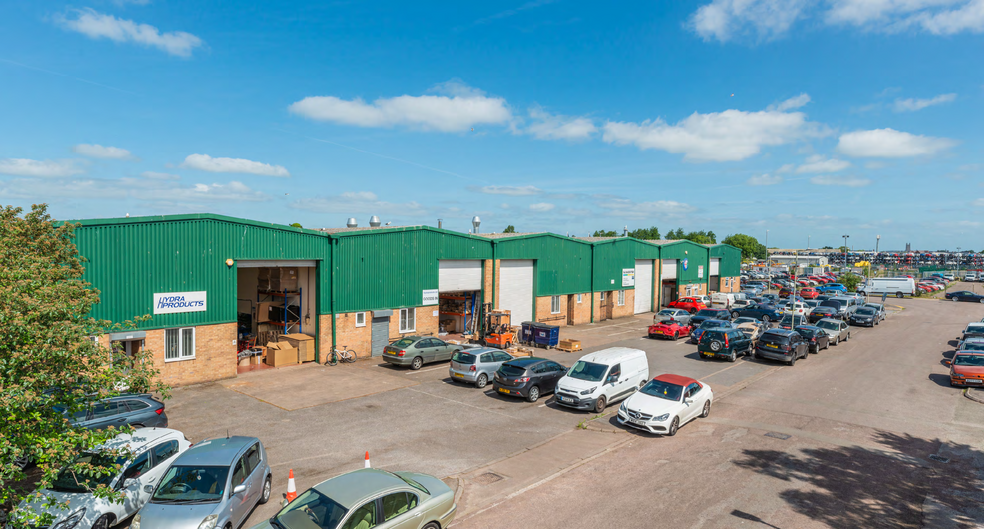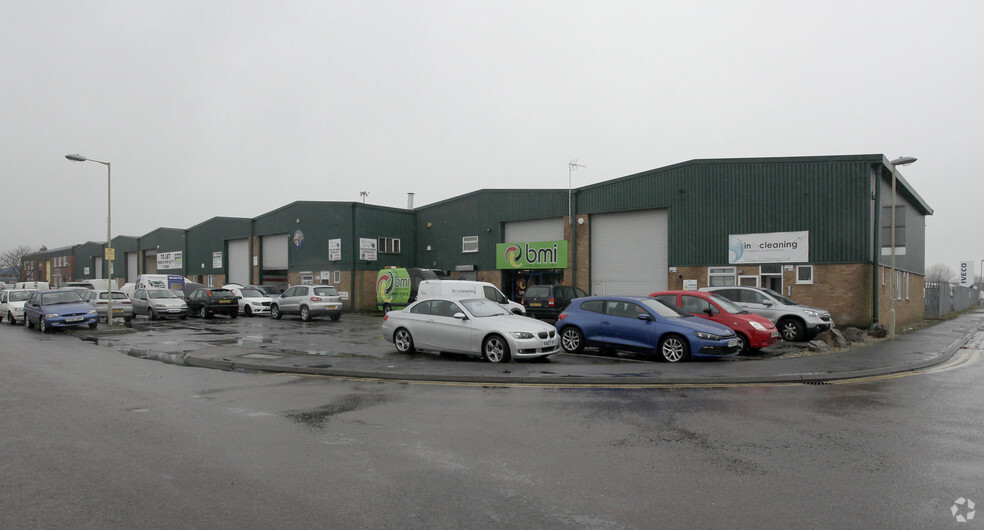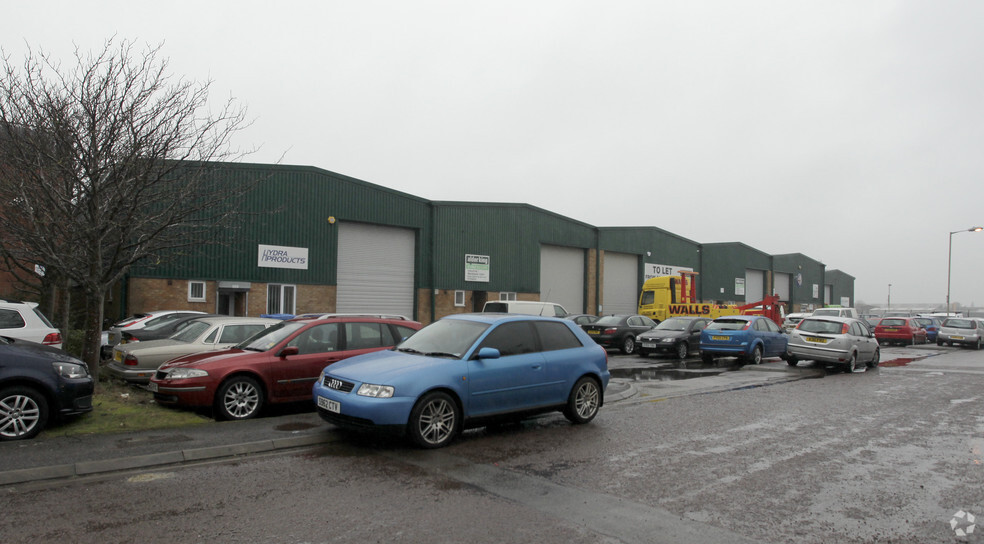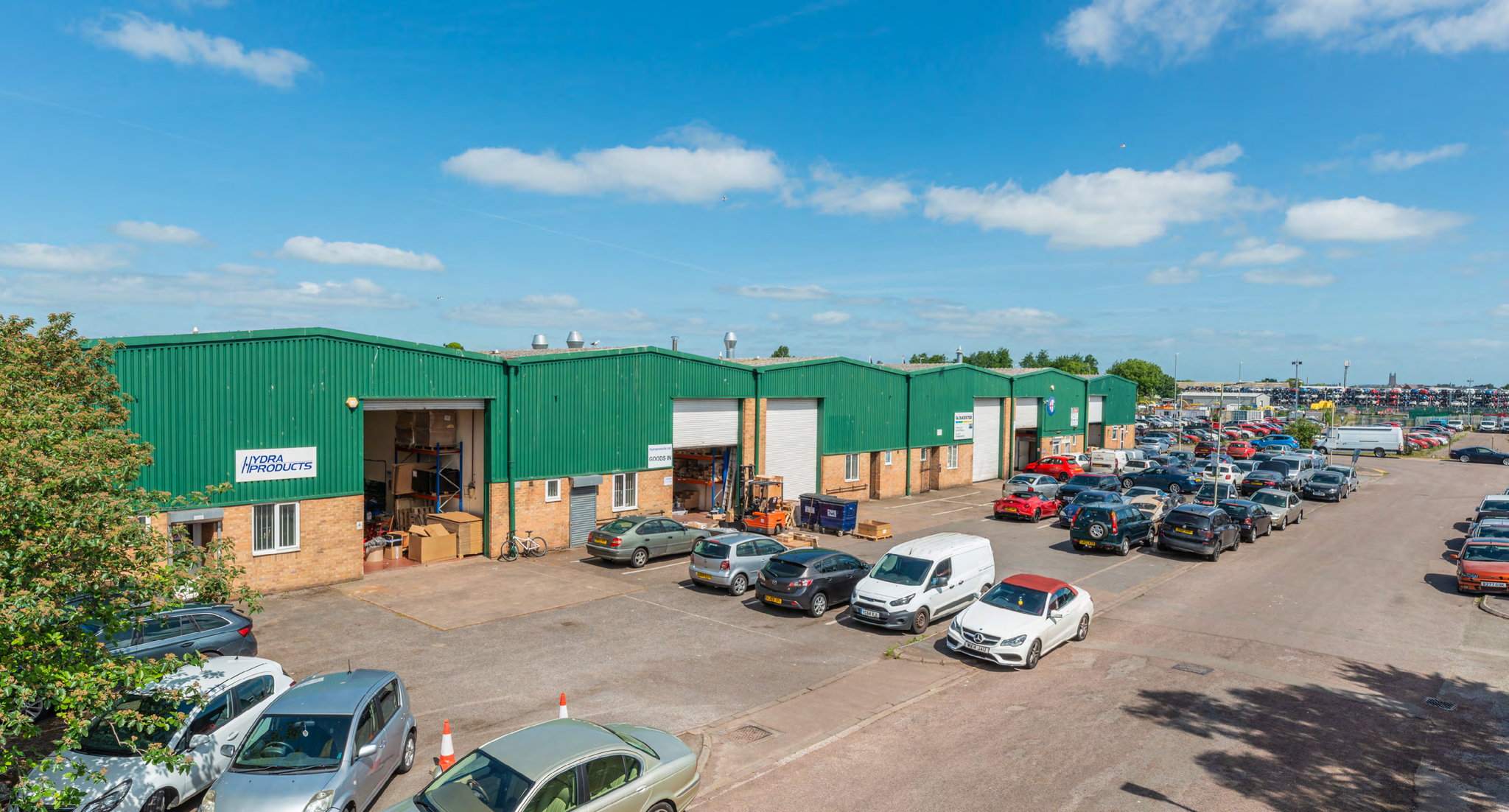
This feature is unavailable at the moment.
We apologize, but the feature you are trying to access is currently unavailable. We are aware of this issue and our team is working hard to resolve the matter.
Please check back in a few minutes. We apologize for the inconvenience.
- LoopNet Team
thank you

Your email has been sent!
Pearce Way
2,604 SF of Industrial Space Available in Gloucester GL2 5YD



Highlights
- Located within the Tuffley Trading Estate, which is popular with a mixture of trade, industrial and warehouses users
- 4 miles away from the M5 Mototrway
- Gloucester City Centre is approximately 1.5 miles to the north
Features
all available space(1)
Display Rental Rate as
- Space
- Size
- Term
- Rental Rate
- Space Use
- Condition
- Available
The 2 spaces in this building must be leased together, for a total size of 2,604 SF (Contiguous Area):
The unit is available on a new full repairing and insuring lease to be contracted outside of the security of tenure and compensation provisions of the Landlord & Tenant Act 1954, on terms to be agreed at £22,500 per annum exclusive.
- Use Class: B8
- Space is in Excellent Condition
- Private Restrooms
- Yard
- Intruder alarm system
- Includes 259 SF of dedicated office space
- Automatic Blinds
- Energy Performance Rating - D
- Three-phase electricity
- Staff welfare facilities
| Space | Size | Term | Rental Rate | Space Use | Condition | Available |
| Ground - 10, 1st Floor - 10 | 2,604 SF | Negotiable | $15.33 CAD/SF/YR $1.28 CAD/SF/MO $164.97 CAD/m²/YR $13.75 CAD/m²/MO $3,326 CAD/MO $39,909 CAD/YR | Industrial | Partial Build-Out | Now |
Ground - 10, 1st Floor - 10
The 2 spaces in this building must be leased together, for a total size of 2,604 SF (Contiguous Area):
| Size |
|
Ground - 10 - 2,398 SF
1st Floor - 10 - 206 SF
|
| Term |
| Negotiable |
| Rental Rate |
| $15.33 CAD/SF/YR $1.28 CAD/SF/MO $164.97 CAD/m²/YR $13.75 CAD/m²/MO $3,326 CAD/MO $39,909 CAD/YR |
| Space Use |
| Industrial |
| Condition |
| Partial Build-Out |
| Available |
| Now |
Ground - 10, 1st Floor - 10
| Size |
Ground - 10 - 2,398 SF
1st Floor - 10 - 206 SF
|
| Term | Negotiable |
| Rental Rate | $15.33 CAD/SF/YR |
| Space Use | Industrial |
| Condition | Partial Build-Out |
| Available | Now |
The unit is available on a new full repairing and insuring lease to be contracted outside of the security of tenure and compensation provisions of the Landlord & Tenant Act 1954, on terms to be agreed at £22,500 per annum exclusive.
- Use Class: B8
- Includes 259 SF of dedicated office space
- Space is in Excellent Condition
- Automatic Blinds
- Private Restrooms
- Energy Performance Rating - D
- Yard
- Three-phase electricity
- Intruder alarm system
- Staff welfare facilities
Property Overview
The unit comprises a mid-terrace industrial warehouse unit of steel frame construction with brick block and clad elevations beneath profile sheet cladding roof withtranslucent panels. Internally the property comprises warehouse/workshop accommodation, with ground and first floor office and amenity space. Access is provided by a mechanical overhead loading door, as well as a pedestrian door both contained within the front elevation. Car parking and loading is provided to the front of the unit.
Warehouse FACILITY FACTS
Presented by

Pearce Way
Hmm, there seems to have been an error sending your message. Please try again.
Thanks! Your message was sent.






