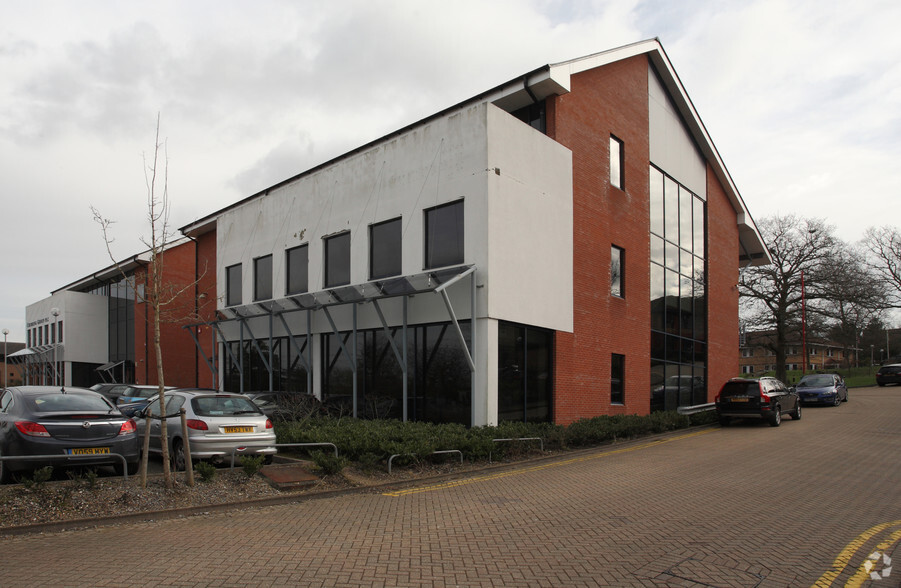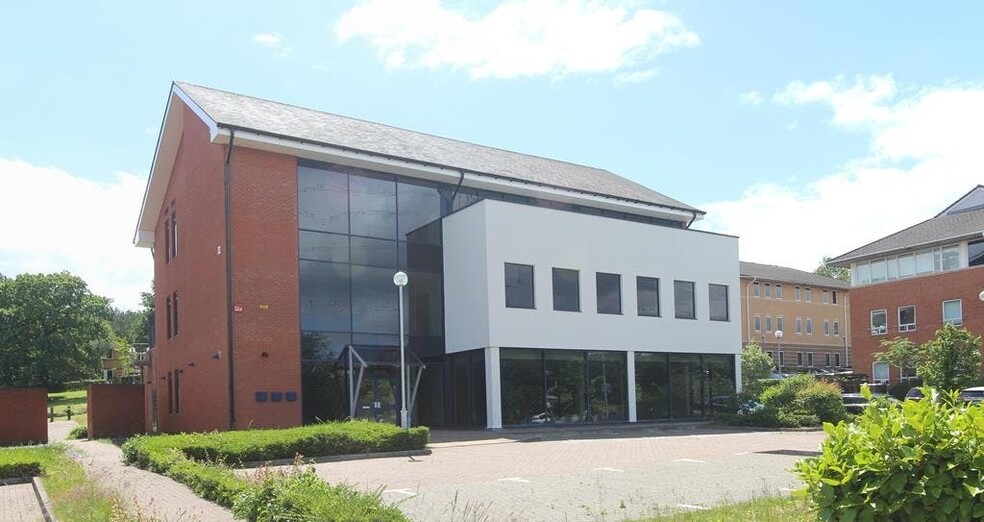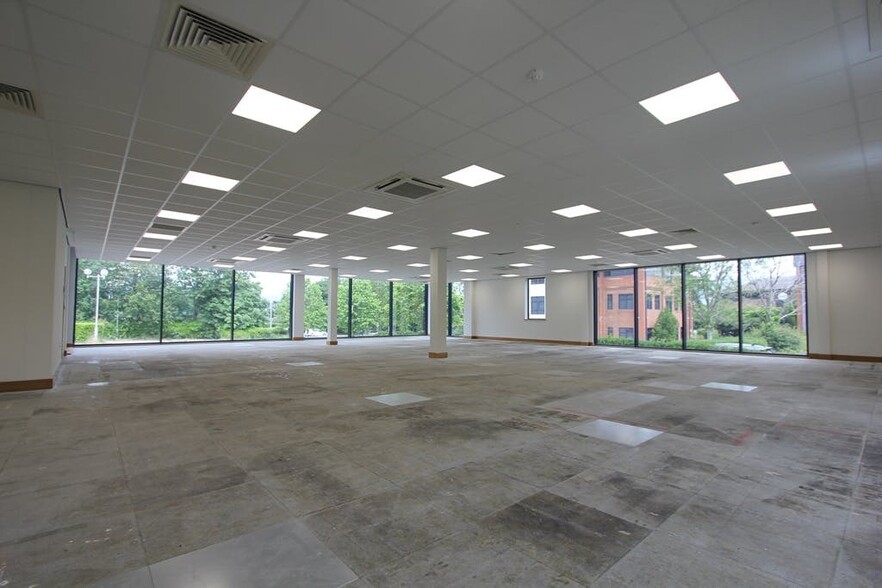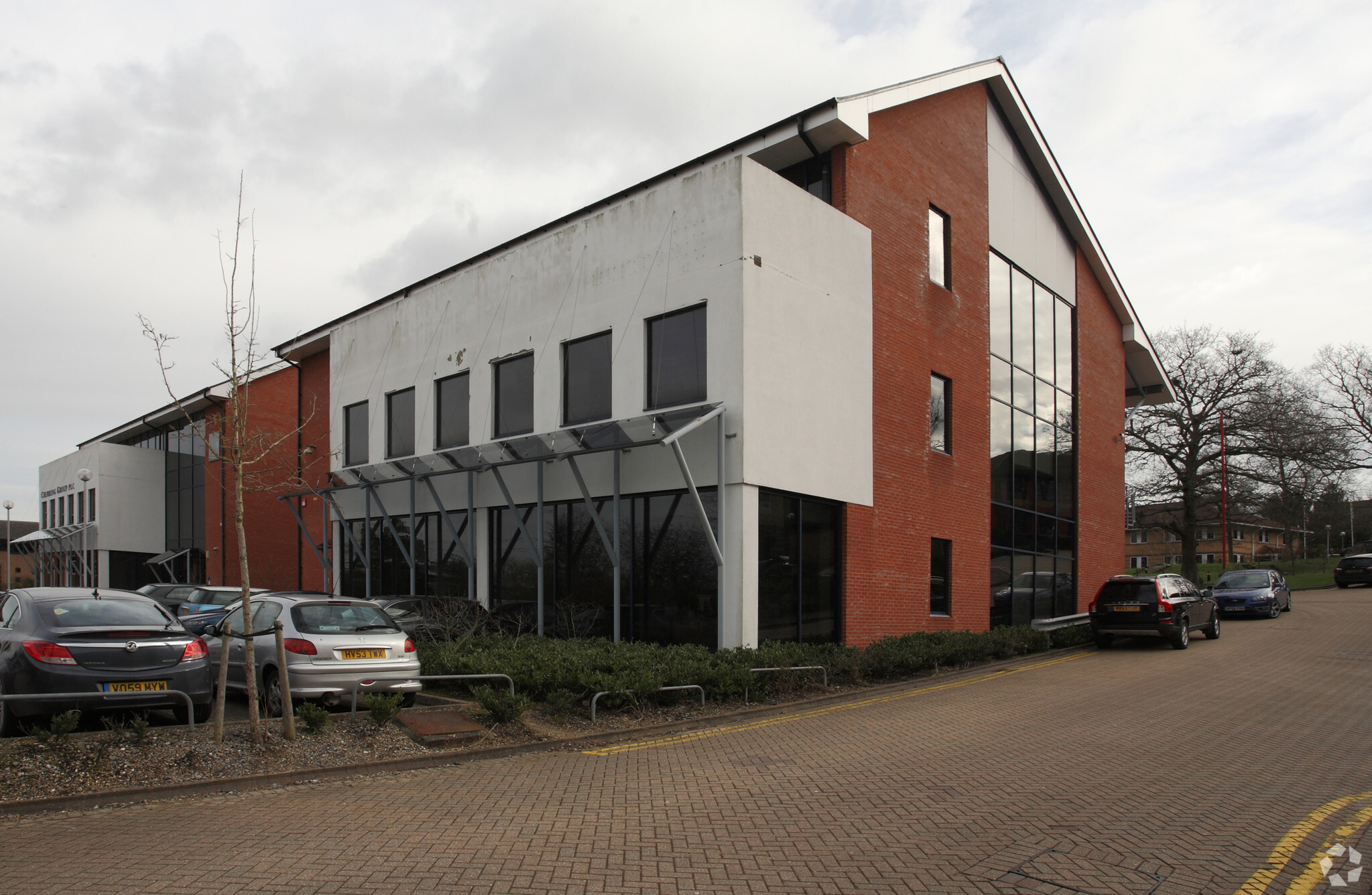Parkway 277 - 11,516 SF of Office Space Available in Fareham PO15 7AF



HIGHLIGHTS
- Modern office building
- Good accessibility to and from the property
- Located in an established business park
ALL AVAILABLE SPACES(4)
Display Rental Rate as
- SPACE
- SIZE
- TERM
- RENTAL RATE
- SPACE USE
- CONDITION
- AVAILABLE
Internally space is mainly open plan, with WC facilities on each floor. Specification • Reception area • Air conditioning • Suspended ceilings & Raised floors • Integral lighting • Floor to ceiling height of 2.7 metres • Passenger lift • WC facilities on each floor • Excellent car parking 1:197 sq ft Rent on application.
- Use Class: E
- Mostly Open Floor Plan Layout
- Can be combined with additional space(s) for up to 11,516 SF of adjacent space
- Elevator Access
- Common Parts WC Facilities
- Integral lighting
- Air conditioning
- Fully Built-Out as Standard Office
- Fits 10 - 32 People
- Central Air Conditioning
- Raised Floor
- Lift access
- Suspended ceilings & Raised floors
Internally space is mainly open plan, with WC facilities on each floor. Specification • Reception area • Air conditioning • Suspended ceilings & Raised floors • Integral lighting • Floor to ceiling height of 2.7 metres • Passenger lift • WC facilities on each floor • Excellent car parking 1:197 sq ft Rent on application.
- Use Class: E
- Mostly Open Floor Plan Layout
- Can be combined with additional space(s) for up to 11,516 SF of adjacent space
- Elevator Access
- Common Parts WC Facilities
- Integral lighting
- Air conditioning
- Fully Built-Out as Standard Office
- Fits 1 - 3 People
- Central Air Conditioning
- Raised Floor
- Lift access
- Suspended ceilings & Raised floors
Internally space is mainly open plan, with WC facilities on each floor. Specification • Reception area • Air conditioning • Suspended ceilings & Raised floors • Integral lighting • Floor to ceiling height of 2.7 metres • Passenger lift • WC facilities on each floor • Excellent car parking 1:197 sq ft Rent on application.
- Use Class: E
- Mostly Open Floor Plan Layout
- Can be combined with additional space(s) for up to 11,516 SF of adjacent space
- Elevator Access
- Common Parts WC Facilities
- Integral lighting
- Air conditioning
- Fully Built-Out as Standard Office
- Fits 10 - 32 People
- Central Air Conditioning
- Raised Floor
- Lift access
- Suspended ceilings & Raised floors
Internally space is mainly open plan, with WC facilities on each floor. Specification • Reception area • Air conditioning • Suspended ceilings & Raised floors • Integral lighting • Floor to ceiling height of 2.7 metres • Passenger lift • WC facilities on each floor • Excellent car parking 1:197 sq ft Rent on application.
- Use Class: E
- Mostly Open Floor Plan Layout
- Can be combined with additional space(s) for up to 11,516 SF of adjacent space
- Elevator Access
- Common Parts WC Facilities
- Integral lighting
- Air conditioning
- Fully Built-Out as Standard Office
- Fits 9 - 28 People
- Central Air Conditioning
- Raised Floor
- Lift access
- Suspended ceilings & Raised floors
| Space | Size | Term | Rental Rate | Space Use | Condition | Available |
| Ground | 3,908 SF | Negotiable | $33.46 CAD/SF/YR | Office | Full Build-Out | Now |
| Ground, Ste Reception | 277 SF | Negotiable | $33.46 CAD/SF/YR | Office | Full Build-Out | Now |
| 1st Floor | 3,908 SF | Negotiable | $33.46 CAD/SF/YR | Office | Full Build-Out | Now |
| 2nd Floor | 3,423 SF | Negotiable | $33.46 CAD/SF/YR | Office | Full Build-Out | Now |
Ground
| Size |
| 3,908 SF |
| Term |
| Negotiable |
| Rental Rate |
| $33.46 CAD/SF/YR |
| Space Use |
| Office |
| Condition |
| Full Build-Out |
| Available |
| Now |
Ground, Ste Reception
| Size |
| 277 SF |
| Term |
| Negotiable |
| Rental Rate |
| $33.46 CAD/SF/YR |
| Space Use |
| Office |
| Condition |
| Full Build-Out |
| Available |
| Now |
1st Floor
| Size |
| 3,908 SF |
| Term |
| Negotiable |
| Rental Rate |
| $33.46 CAD/SF/YR |
| Space Use |
| Office |
| Condition |
| Full Build-Out |
| Available |
| Now |
2nd Floor
| Size |
| 3,423 SF |
| Term |
| Negotiable |
| Rental Rate |
| $33.46 CAD/SF/YR |
| Space Use |
| Office |
| Condition |
| Full Build-Out |
| Available |
| Now |
PROPERTY OVERVIEW
Fishbourne House 1400 Parkway comprises a modern detached, three storey, purpose built office building with brick and render elevations under a pitched slate roof. Fenestration and the main entrance are double glazed and powder coated aluminium framed. Solent Business Park is the South Coast’s premier business park. It is located equidistant between Southampton and Portsmouth just off Jct 9 of the M27. 1500 Parkway is prominently positioned in the Solent Village section of Solent Business Park, fronting Parkway. Solent Business Park is accessed directly from Junction 9 of the M27 motorway which runs from Southampton to the west and Havant to the east. Three key railway stations (Swanwick, Southampton Airport Parkway & Fareham) are located within 10 miles of the park, providing direct links to Central London and the South Coast.
- Raised Floor
- Accent Lighting
- Air Conditioning












