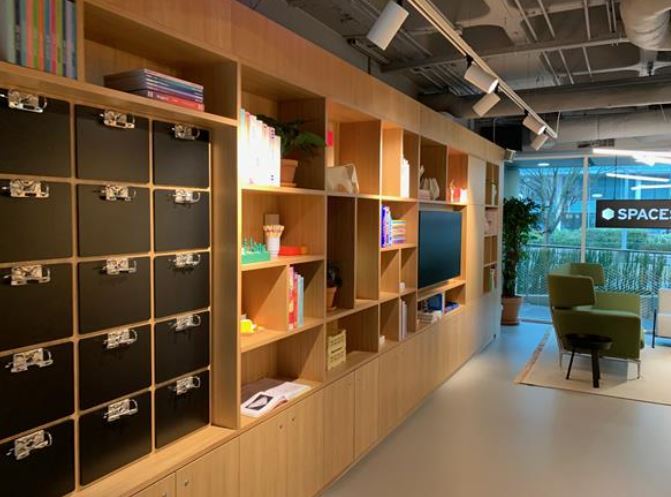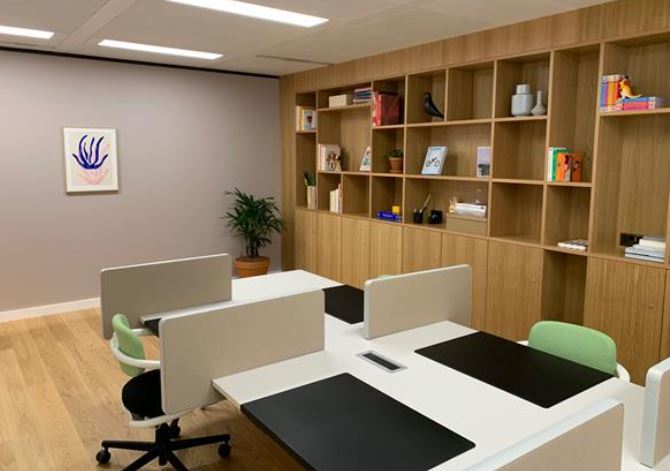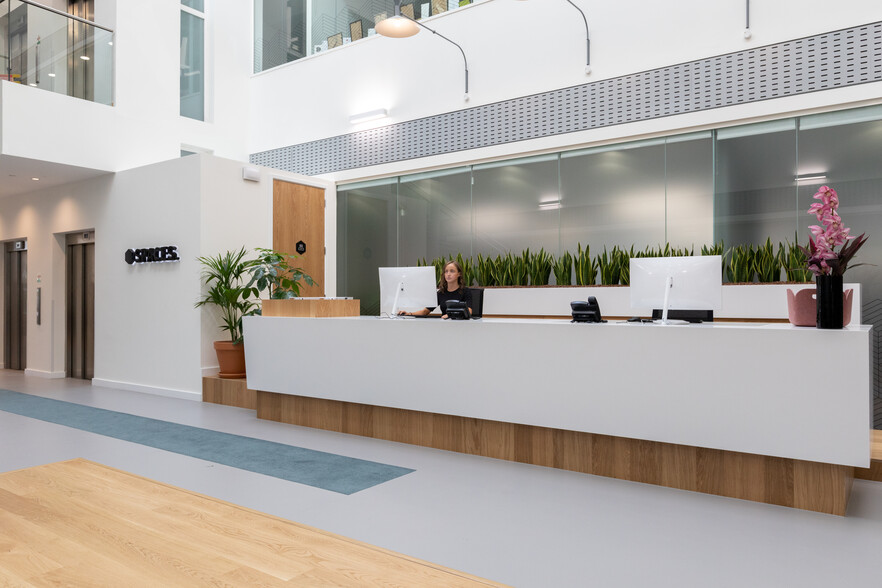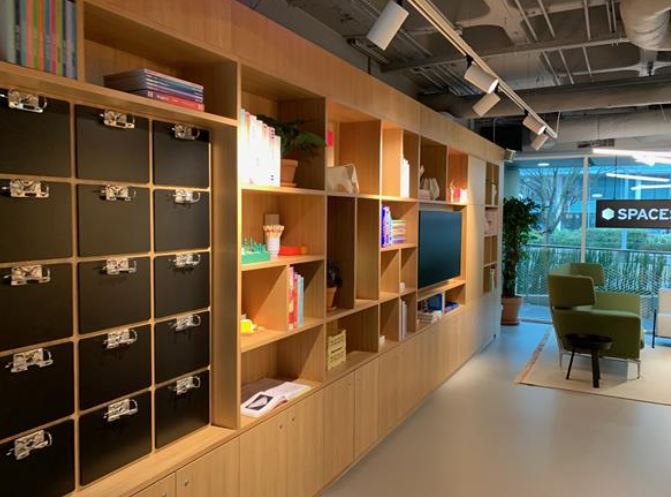Parkway Coworking Space Available in Fareham PO15 7AY



HIGHLIGHTS
- Modern flexible office space
- High profile occupancies nearby
- Established business lcoation
ALL AVAILABLE SPACES(3)
Display Rental Rate as
- SPACE
- NO. OF PEOPLE
- SIZE
- RENTAL RATE
- SPACE USE
Focus on driving your business forward with a professional office just for you.
-
Term
-
- Use Class: E
- Space available from coworking provider
- Conference Rooms
- Can be combined with additional space(s) for up to 60,000 SF of adjacent space
- Central Air and Heating
- Reception Area
- Kitchen
- Elevator Access
- Energy Performance Rating - C
- Private Restrooms
- 24/7 access
- Tailor-made dream offices
- Access to our global network
- Highly trained reception and support team
- Secure, business-grade technology and WiFi
Focus on driving your business forward with a professional office just for you.
-
Term
Negotiable
- Use Class: E
- Space available from coworking provider
- Fully Built-Out as Standard Office
- Open Floor Plan Layout
- Conference Rooms
- Finished Ceilings: 10’
- Can be combined with additional space(s) for up to 60,000 SF of adjacent space
- Central Air and Heating
- Reception Area
- Kitchen
- Elevator Access
- Energy Performance Rating - C
- Private Restrooms
- 24/7 access
- Highly trained reception and support team
- Secure, business-grade technology and WiFi
- Tailor-made dream offices
- Access to our global network
Focus on driving your business forward with a professional office just for you.
-
Term
-
- Use Class: E
- Space available from coworking provider
- Conference Rooms
- Can be combined with additional space(s) for up to 60,000 SF of adjacent space
- Central Air and Heating
- Reception Area
- Kitchen
- Elevator Access
- Energy Performance Rating - C
- Private Restrooms
- 24/7 access
- Tailor-made dream offices
- Access to our global network
- Secure, business-grade technology and WiFi
- Highly trained reception and support team
| Space | No. of People | Size | Rental Rate | Space Use |
| Ground, Ste 4500 Parkway | - | 25-20,000 SF | Upon Request | Office |
| 1st Floor, Ste 4500 Parkway | - | 25-20,000 SF | Upon Request | Office |
| 2nd Floor, Ste 4500 Parkway | - | 25-20,000 SF | Upon Request | Office |
Ground, Ste 4500 Parkway
| No. of People |
| - |
| Size |
| 25-20,000 SF |
| Term |
| - |
| Rental Rate |
| Upon Request |
| Space Use |
| Office |
1st Floor, Ste 4500 Parkway
| No. of People |
| - |
| Size |
| 25-20,000 SF |
| Term |
| Negotiable |
| Rental Rate |
| Upon Request |
| Space Use |
| Office |
2nd Floor, Ste 4500 Parkway
| No. of People |
| - |
| Size |
| 25-20,000 SF |
| Term |
| - |
| Rental Rate |
| Upon Request |
| Space Use |
| Office |
ABOUT THE PROPERTY
The property comprises a detached office building of brick/blockwork elevations around a steel frame. The premises is configured to provide accommodation across ground and two upper floors. The property is located within close proximity to Swanwick Railway Station and junction 9 of the M27. The building is near the Solent Centre which lies at the heart of the Solent Business Park. The Solent Business Park is strategically located adjacent to J9 of the M27, midway between Southampton and Portsmouth and with Southampton International Airport and Southampton Parkway Railway Station within easy reach.
FEATURES AND AMENITIES
- Controlled Access
- Raised Floor
- Security System
- Bicycle Storage
- Demised WC facilities
- Natural Light
- Drop Ceiling
- Air Conditioning













