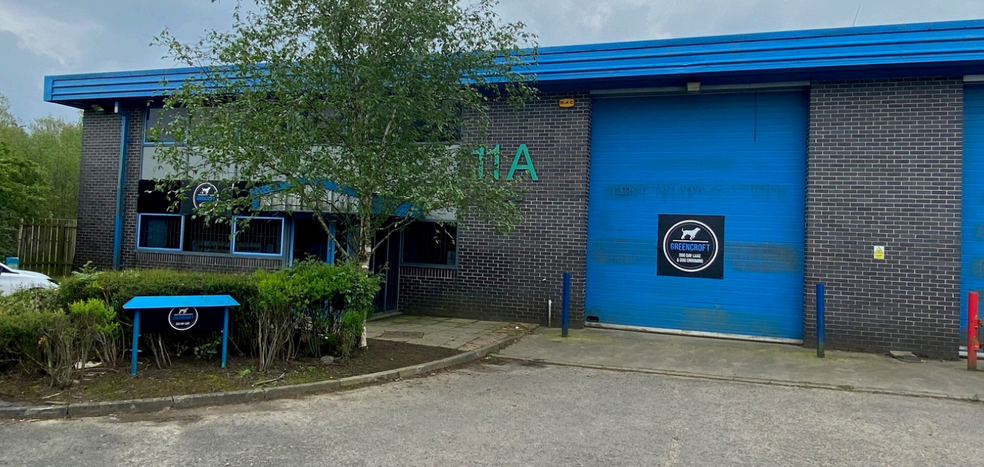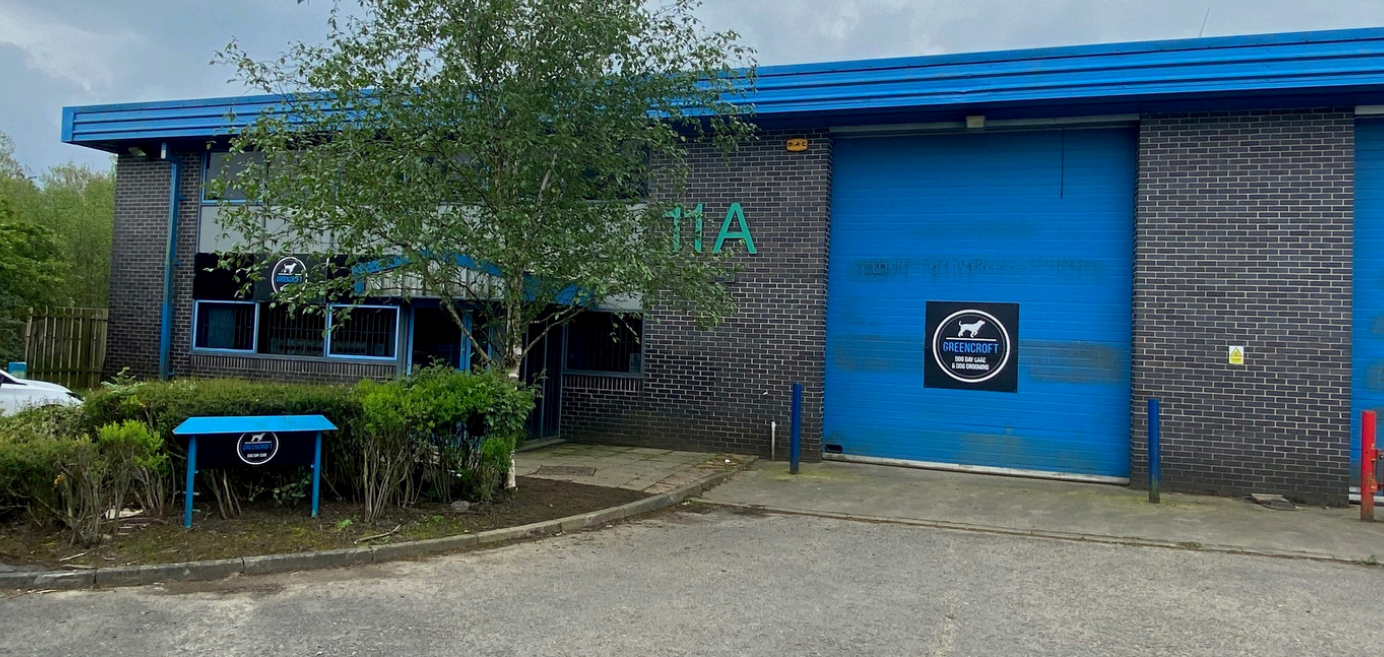
This feature is unavailable at the moment.
We apologize, but the feature you are trying to access is currently unavailable. We are aware of this issue and our team is working hard to resolve the matter.
Please check back in a few minutes. We apologize for the inconvenience.
- LoopNet Team
thank you

Your email has been sent!
Parkhead
784 - 3,500 SF of Industrial Space Available in Stanley DH9 7YB

Highlights
- Rarely available unit on a popular estate
- Modern Industrial Estate
- Approximately six car parking spaces
all available spaces(3)
Display Rental Rate as
- Space
- Size
- Term
- Rental Rate
- Space Use
- Condition
- Available
The unit is a detached warehouse of steel portal frame construction with blockwork and clad elevations. The roof is of a profile sheet design with circa 10% skylights. The warehouse accommodation benefits from concrete flooring, florescent tube lighting, two gas blow heaters and a roller shutter door measuring 3.99m (wide) x 4.75m (high). Minimum eaves height to the haunch is 4.96m. The unit also contains ground and first floor office accommodation with double glazed windows, gas central heating, carpeted flooring and suspended ceilings incorporating LED lighting. A kitchenette facility and male, female and disabled W.C facilities are also provided. Externally the unit has circa six car parking spaces.
- Use Class: B2
- Kitchen
- Natural Light
- Open Plan Warehouse
- Can be combined with additional space(s) for up to 3,500 SF of adjacent space
- Common Parts WC Facilities
- Versatile Space
The unit is a detached warehouse of steel portal frame construction with blockwork and clad elevations. The roof is of a profile sheet design with circa 10% skylights. The warehouse accommodation benefits from concrete flooring, florescent tube lighting, two gas blow heaters and a roller shutter door measuring 3.99m (wide) x 4.75m (high). Minimum eaves height to the haunch is 4.96m. The unit also contains ground and first floor office accommodation with double glazed windows, gas central heating, carpeted flooring and suspended ceilings incorporating LED lighting. A kitchenette facility and male, female and disabled W.C facilities are also provided. Externally the unit has circa six car parking spaces.
- Use Class: B2
- Can be combined with additional space(s) for up to 3,500 SF of adjacent space
- Common Parts WC Facilities
- Versatile Space
- Includes 858 SF of dedicated office space
- Kitchen
- Natural Light
- Open Plan Warehouse
The unit is a detached warehouse of steel portal frame construction with blockwork and clad elevations. The roof is of a profile sheet design with circa 10% skylights. The warehouse accommodation benefits from concrete flooring, florescent tube lighting, two gas blow heaters and a roller shutter door measuring 3.99m (wide) x 4.75m (high). Minimum eaves height to the haunch is 4.96m. The unit also contains ground and first floor office accommodation with double glazed windows, gas central heating, carpeted flooring and suspended ceilings incorporating LED lighting. A kitchenette facility and male, female and disabled W.C facilities are also provided. Externally the unit has circa six car parking spaces.
- Use Class: B2
- Can be combined with additional space(s) for up to 3,500 SF of adjacent space
- Common Parts WC Facilities
- Versatile Space
- Includes 858 SF of dedicated office space
- Kitchen
- Natural Light
- Open Plan Warehouse
| Space | Size | Term | Rental Rate | Space Use | Condition | Available |
| Ground - 11A | 1,858 SF | Negotiable | $15.31 CAD/SF/YR $1.28 CAD/SF/MO $164.79 CAD/m²/YR $13.73 CAD/m²/MO $2,370 CAD/MO $28,444 CAD/YR | Industrial | Partial Build-Out | Now |
| 1st Floor | 858 SF | Negotiable | $15.31 CAD/SF/YR $1.28 CAD/SF/MO $164.79 CAD/m²/YR $13.73 CAD/m²/MO $1,095 CAD/MO $13,135 CAD/YR | Industrial | Partial Build-Out | Now |
| Mezzanine - 11A | 784 SF | Negotiable | $15.31 CAD/SF/YR $1.28 CAD/SF/MO $164.79 CAD/m²/YR $13.73 CAD/m²/MO $1,000 CAD/MO $12,002 CAD/YR | Industrial | Partial Build-Out | Now |
Ground - 11A
| Size |
| 1,858 SF |
| Term |
| Negotiable |
| Rental Rate |
| $15.31 CAD/SF/YR $1.28 CAD/SF/MO $164.79 CAD/m²/YR $13.73 CAD/m²/MO $2,370 CAD/MO $28,444 CAD/YR |
| Space Use |
| Industrial |
| Condition |
| Partial Build-Out |
| Available |
| Now |
1st Floor
| Size |
| 858 SF |
| Term |
| Negotiable |
| Rental Rate |
| $15.31 CAD/SF/YR $1.28 CAD/SF/MO $164.79 CAD/m²/YR $13.73 CAD/m²/MO $1,095 CAD/MO $13,135 CAD/YR |
| Space Use |
| Industrial |
| Condition |
| Partial Build-Out |
| Available |
| Now |
Mezzanine - 11A
| Size |
| 784 SF |
| Term |
| Negotiable |
| Rental Rate |
| $15.31 CAD/SF/YR $1.28 CAD/SF/MO $164.79 CAD/m²/YR $13.73 CAD/m²/MO $1,000 CAD/MO $12,002 CAD/YR |
| Space Use |
| Industrial |
| Condition |
| Partial Build-Out |
| Available |
| Now |
Ground - 11A
| Size | 1,858 SF |
| Term | Negotiable |
| Rental Rate | $15.31 CAD/SF/YR |
| Space Use | Industrial |
| Condition | Partial Build-Out |
| Available | Now |
The unit is a detached warehouse of steel portal frame construction with blockwork and clad elevations. The roof is of a profile sheet design with circa 10% skylights. The warehouse accommodation benefits from concrete flooring, florescent tube lighting, two gas blow heaters and a roller shutter door measuring 3.99m (wide) x 4.75m (high). Minimum eaves height to the haunch is 4.96m. The unit also contains ground and first floor office accommodation with double glazed windows, gas central heating, carpeted flooring and suspended ceilings incorporating LED lighting. A kitchenette facility and male, female and disabled W.C facilities are also provided. Externally the unit has circa six car parking spaces.
- Use Class: B2
- Can be combined with additional space(s) for up to 3,500 SF of adjacent space
- Kitchen
- Common Parts WC Facilities
- Natural Light
- Versatile Space
- Open Plan Warehouse
1st Floor
| Size | 858 SF |
| Term | Negotiable |
| Rental Rate | $15.31 CAD/SF/YR |
| Space Use | Industrial |
| Condition | Partial Build-Out |
| Available | Now |
The unit is a detached warehouse of steel portal frame construction with blockwork and clad elevations. The roof is of a profile sheet design with circa 10% skylights. The warehouse accommodation benefits from concrete flooring, florescent tube lighting, two gas blow heaters and a roller shutter door measuring 3.99m (wide) x 4.75m (high). Minimum eaves height to the haunch is 4.96m. The unit also contains ground and first floor office accommodation with double glazed windows, gas central heating, carpeted flooring and suspended ceilings incorporating LED lighting. A kitchenette facility and male, female and disabled W.C facilities are also provided. Externally the unit has circa six car parking spaces.
- Use Class: B2
- Includes 858 SF of dedicated office space
- Can be combined with additional space(s) for up to 3,500 SF of adjacent space
- Kitchen
- Common Parts WC Facilities
- Natural Light
- Versatile Space
- Open Plan Warehouse
Mezzanine - 11A
| Size | 784 SF |
| Term | Negotiable |
| Rental Rate | $15.31 CAD/SF/YR |
| Space Use | Industrial |
| Condition | Partial Build-Out |
| Available | Now |
The unit is a detached warehouse of steel portal frame construction with blockwork and clad elevations. The roof is of a profile sheet design with circa 10% skylights. The warehouse accommodation benefits from concrete flooring, florescent tube lighting, two gas blow heaters and a roller shutter door measuring 3.99m (wide) x 4.75m (high). Minimum eaves height to the haunch is 4.96m. The unit also contains ground and first floor office accommodation with double glazed windows, gas central heating, carpeted flooring and suspended ceilings incorporating LED lighting. A kitchenette facility and male, female and disabled W.C facilities are also provided. Externally the unit has circa six car parking spaces.
- Use Class: B2
- Includes 858 SF of dedicated office space
- Can be combined with additional space(s) for up to 3,500 SF of adjacent space
- Kitchen
- Common Parts WC Facilities
- Natural Light
- Versatile Space
- Open Plan Warehouse
Property Overview
Greencroft Industrial Park in Stanley, County Durham is a small, but modern industrial park. The units range in size from 3,500 - 25,000 ft2 (325 - 2,322 m 2 ). The industrial park is 10 miles south of Newcastle upon Tyne and 9 miles north of Durham, so is a short distance from major cities and towns. The A15 is 10 miles to the east and can be easily accessed by way of the A691 and A693.
PROPERTY FACTS
Presented by

Parkhead
Hmm, there seems to have been an error sending your message. Please try again.
Thanks! Your message was sent.










