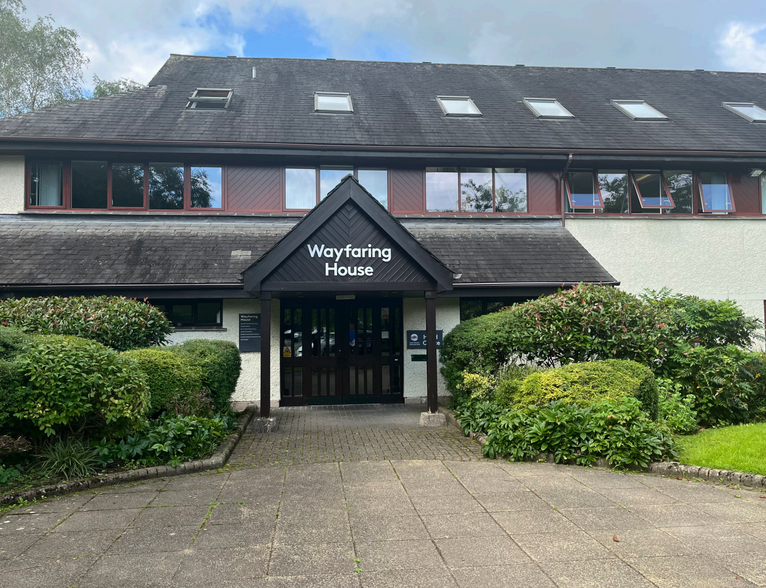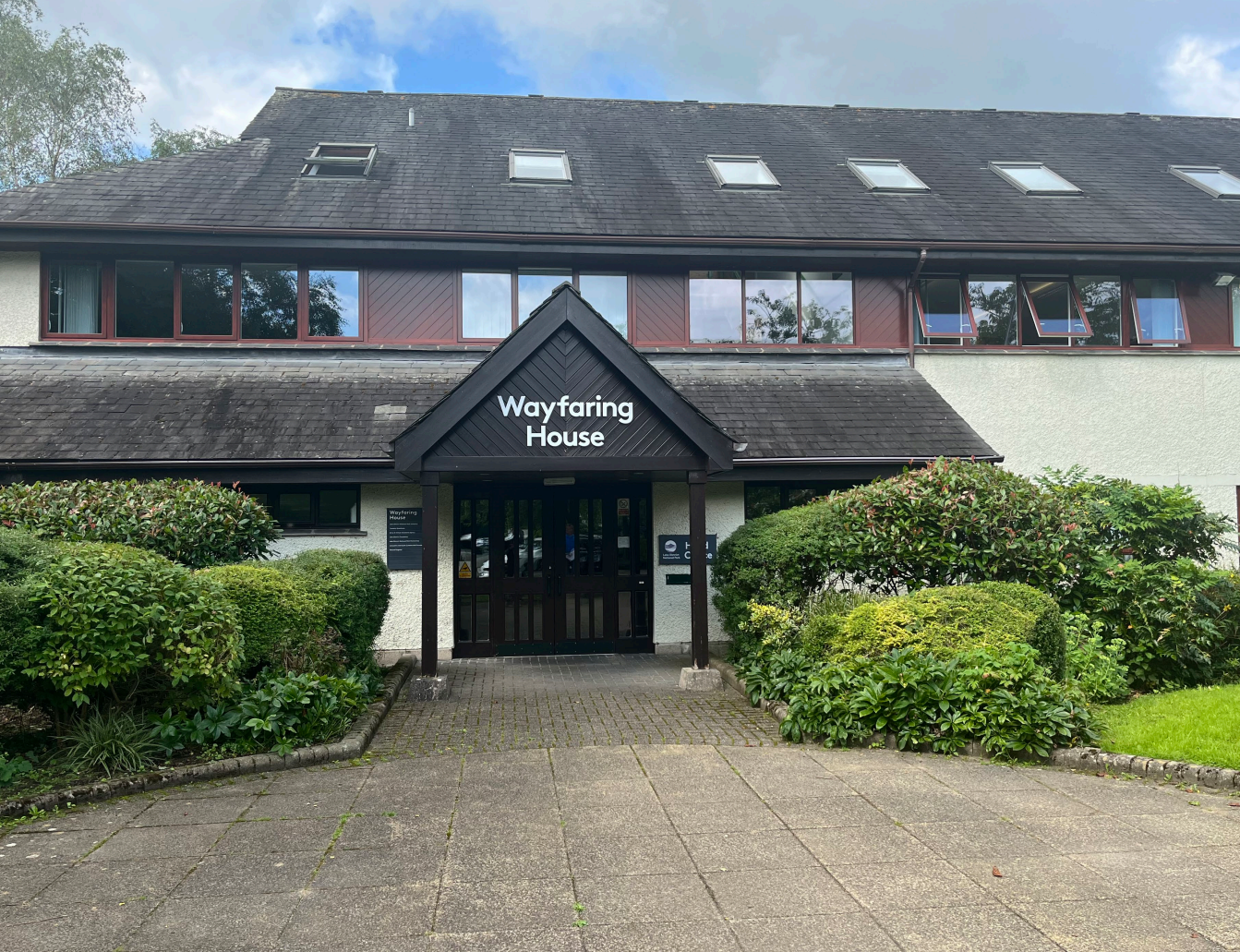
This feature is unavailable at the moment.
We apologize, but the feature you are trying to access is currently unavailable. We are aware of this issue and our team is working hard to resolve the matter.
Please check back in a few minutes. We apologize for the inconvenience.
- LoopNet Team
thank you

Your email has been sent!
Oxenholme Rd - Wayfaring House
Coworking Space Available in Kendal LA9 7RL

Highlights
- Great location
- Attractive landscaped entrance
- Public transport access
all available spaces(2)
Display Rental Rate as
- Space
- NO. OF PEOPLE
- Size
- Rental Rate
- Space Use
Wayfaring House is a two-storey office building, rendered and painted beneath a multi-pitched slate roof and incorporating timber framed double glazed windows and doors. The premises have an attractive landscaped entrance from the car park leading into a shared reception as well as having a secondary staff entrance. There are two office suites available, one at ground floor that comprises an open plan suite that has carpeted flooring, plaster painted walls and ceiling, strip diffused lighting and data trunking in part and an adjacent meeting room that could also be used as a secondary private office. The first floor suite can be accessed from a stairwell or passenger lift and comprises open plan accommodation with two interconnected manager offices that could be used as meeting rooms. The modern fit-out includes carpeted flooring, plaster painted walls, suspended ceiling with strip diffused lighting and there is also the potential use of a storeroom. Within the common parts are male, female and disabled WCs, a kitchen and canteen facility and outside seating areas. Car parking is available with each office suite, allocated according to the size of office taken and there is also secure bike storage on site and showers available for those who cycle. Access to Wayfaring House meeting rooms, including the large Board Room, can be made available via a booking system and a small additional fee.
-
Term
-
-
Available
TBD
- Space available from coworking provider
- Can be combined with additional space(s) for up to 1,445 SF of adjacent space
- Fully Carpeted
- Private Restrooms
- Open Plan
- Carpet flooring
- Strip diffused lighting
Wayfaring House is a two-storey office building, rendered and painted beneath a multi-pitched slate roof and incorporating timber framed double glazed windows and doors. The premises have an attractive landscaped entrance from the car park leading into a shared reception as well as having a secondary staff entrance. There are two office suites available, one at ground floor that comprises an open plan suite that has carpeted flooring, plaster painted walls and ceiling, strip diffused lighting and data trunking in part and an adjacent meeting room that could also be used as a secondary private office. The first floor suite can be accessed from a stairwell or passenger lift and comprises open plan accommodation with two interconnected manager offices that could be used as meeting rooms. The modern fit-out includes carpeted flooring, plaster painted walls, suspended ceiling with strip diffused lighting and there is also the potential use of a storeroom. Within the common parts are male, female and disabled WCs, a kitchen and canteen facility and outside seating areas. Car parking is available with each office suite, allocated according to the size of office taken and there is also secure bike storage on site and showers available for those who cycle. Access to Wayfaring House meeting rooms, including the large Board Room, can be made available via a booking system and a small additional fee.
-
Term
-
-
Available
TBD
- Space available from coworking provider
- Can be combined with additional space(s) for up to 1,445 SF of adjacent space
- Fully Carpeted
- Private Restrooms
- Open Plan
- Carpet flooring
- Strip diffused lighting
| Space | NO. OF PEOPLE | Size | Rental Rate | Space Use |
| Ground | 1 - 4 | 50-423 SF | Upon Request Upon Request Upon Request Upon Request Upon Request Upon Request | Office |
| 1st Floor | 1 - 9 | 50-1,022 SF | Upon Request Upon Request Upon Request Upon Request Upon Request Upon Request | Office |
Ground
| NO. OF PEOPLE |
| 1 - 4 |
| Size |
| 50-423 SF |
| Term |
| - |
| Rental Rate |
| Upon Request Upon Request Upon Request Upon Request Upon Request Upon Request |
| Space Use |
| Office |
| Available |
| TBD |
1st Floor
| NO. OF PEOPLE |
| 1 - 9 |
| Size |
| 50-1,022 SF |
| Term |
| - |
| Rental Rate |
| Upon Request Upon Request Upon Request Upon Request Upon Request Upon Request |
| Space Use |
| Office |
| Available |
| TBD |
Ground
| NO. OF PEOPLE | 1 - 4 |
| Size | 50-423 SF |
| Term | - |
| Rental Rate | Upon Request |
| Space Use | Office |
| Available | TBD |
Wayfaring House is a two-storey office building, rendered and painted beneath a multi-pitched slate roof and incorporating timber framed double glazed windows and doors. The premises have an attractive landscaped entrance from the car park leading into a shared reception as well as having a secondary staff entrance. There are two office suites available, one at ground floor that comprises an open plan suite that has carpeted flooring, plaster painted walls and ceiling, strip diffused lighting and data trunking in part and an adjacent meeting room that could also be used as a secondary private office. The first floor suite can be accessed from a stairwell or passenger lift and comprises open plan accommodation with two interconnected manager offices that could be used as meeting rooms. The modern fit-out includes carpeted flooring, plaster painted walls, suspended ceiling with strip diffused lighting and there is also the potential use of a storeroom. Within the common parts are male, female and disabled WCs, a kitchen and canteen facility and outside seating areas. Car parking is available with each office suite, allocated according to the size of office taken and there is also secure bike storage on site and showers available for those who cycle. Access to Wayfaring House meeting rooms, including the large Board Room, can be made available via a booking system and a small additional fee.
- Space available from coworking provider
- Can be combined with additional space(s) for up to 1,445 SF of adjacent space
- Fully Carpeted
- Private Restrooms
- Open Plan
- Carpet flooring
- Strip diffused lighting
1st Floor
| NO. OF PEOPLE | 1 - 9 |
| Size | 50-1,022 SF |
| Term | - |
| Rental Rate | Upon Request |
| Space Use | Office |
| Available | TBD |
Wayfaring House is a two-storey office building, rendered and painted beneath a multi-pitched slate roof and incorporating timber framed double glazed windows and doors. The premises have an attractive landscaped entrance from the car park leading into a shared reception as well as having a secondary staff entrance. There are two office suites available, one at ground floor that comprises an open plan suite that has carpeted flooring, plaster painted walls and ceiling, strip diffused lighting and data trunking in part and an adjacent meeting room that could also be used as a secondary private office. The first floor suite can be accessed from a stairwell or passenger lift and comprises open plan accommodation with two interconnected manager offices that could be used as meeting rooms. The modern fit-out includes carpeted flooring, plaster painted walls, suspended ceiling with strip diffused lighting and there is also the potential use of a storeroom. Within the common parts are male, female and disabled WCs, a kitchen and canteen facility and outside seating areas. Car parking is available with each office suite, allocated according to the size of office taken and there is also secure bike storage on site and showers available for those who cycle. Access to Wayfaring House meeting rooms, including the large Board Room, can be made available via a booking system and a small additional fee.
- Space available from coworking provider
- Can be combined with additional space(s) for up to 1,445 SF of adjacent space
- Fully Carpeted
- Private Restrooms
- Open Plan
- Carpet flooring
- Strip diffused lighting
About the Property
Wayfaring House is situated on Murley Moss Business Park, in Kendal, Cumbria. Kendal is the principal town of South Lakeland and is situated just outside of the southern boundary of the Lake District National Park only 6 miles from Junctions 36 and 37 of the M6 Motorway. The market town has a resident population of 29,495 (2011 Census) and is a popular tourist destination being 10 miles south of Windermere. The town has a weighted retail catchment in excess of 50,000 people and a greater district catchment in excess of 102,000. The district’s Class Grouping indicates that in excess of 50% of the catchment area is of A, B or C demographic. Murley Moss Business Village is on Oxenholme Road, just off the A65. Kendal town centre is just over 1 mile away and, via the A6 and A591, Junction 36 of the M6 is around 5 miles away. Only 1 mile away is Oxenholme Train Station, which is situated on the West Coast main railway line, providing direct services to London (approximate journey time 2 hours 50 minutes) and Glasgow (1 hour 45 minutes). Occupiers on Murley Moss Business Park include The Lake District National Park, NHS, Natural England, MHA and SpaMedica. Nearby facilities include an adjacent Asda Superstore, Westmorland General Hospital and Kendal Leisure Centre.
Presented by

Oxenholme Rd - Wayfaring House
Hmm, there seems to have been an error sending your message. Please try again.
Thanks! Your message was sent.





