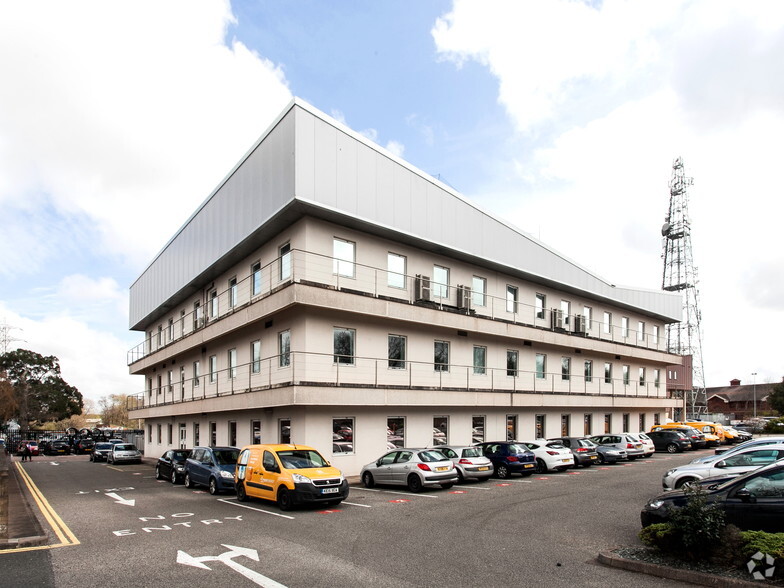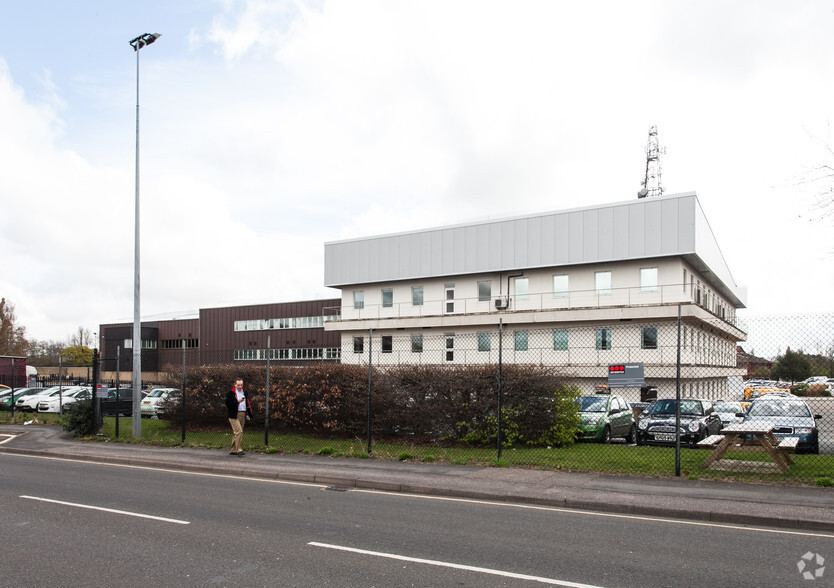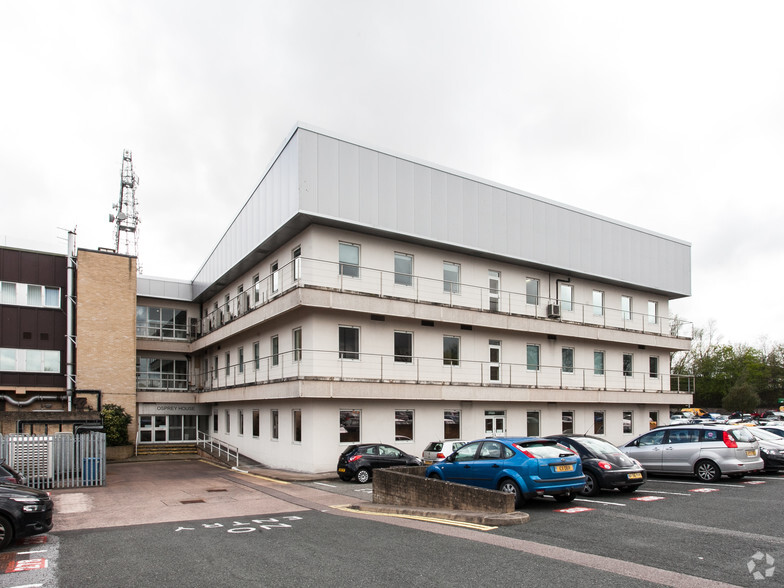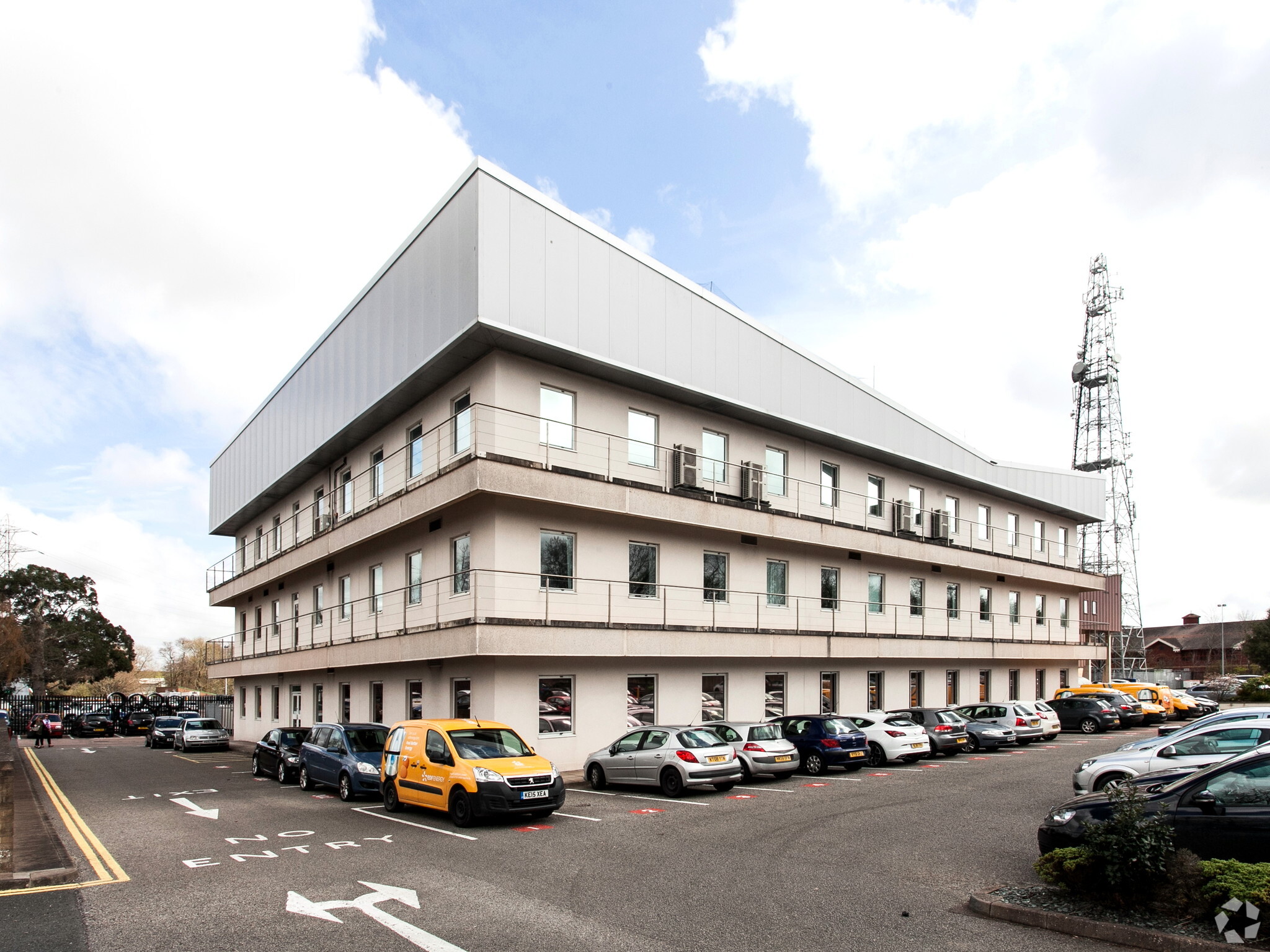Osprey House Osprey Rd 3,744 - 32,693 SF of Office Space Available in Exeter EX2 7WN



HIGHLIGHTS
- Located on Sowton Industrial Estate, one of Exeter’s primary business locations
- There is a secure compound for back – up generators/UPS
- Situated 0.6 miles from Junction 29 and Junction 30 of the M5 motorway
ALL AVAILABLE SPACES(4)
Display Rental Rate as
- SPACE
- SIZE
- TERM
- RENTAL RATE
- SPACE USE
- CONDITION
- AVAILABLE
The accommodation is available to let as individual suites or whole floors on flexible leases and terms.
- Use Class: E
- Mostly Open Floor Plan Layout
- Kitchen
- Raised Floor
- Shower Facilities
- Energy Performance Rating - E
- 284 car spaces
- Concierge desk and seating
- Fully Built-Out as Standard Office
- Reception Area
- Elevator Access
- Bicycle Storage
- Energy Performance Rating - B
- Private Restrooms
- Entrance reception
The accommodation is available to let as individual suites or whole floors on flexible leases and terms.
- Use Class: E
- Open Floor Plan Layout
- Kitchen
- Raised Floor
- Shower Facilities
- 284 car spaces
- Concierge desk and seating
- Fully Built-Out as Standard Office
- Reception Area
- Elevator Access
- Bicycle Storage
- Private Restrooms
- Entrance reception
The accommodation is available to let as individual suites or whole floors on flexible leases and terms.
- Use Class: E
- Kitchen
- Recessed Lighting
- Shower Facilities
- 284 car spaces
- Concierge desk and seating
- Reception Area
- Raised Floor
- Bicycle Storage
- Private Restrooms
- Entrance reception
The accommodation is available to let as individual suites or whole floors on flexible leases and terms.
- Use Class: E
- Open Floor Plan Layout
- Kitchen
- Raised Floor
- Shower Facilities
- 284 car spaces
- Concierge desk and seating
- Fully Built-Out as Standard Office
- Reception Area
- Elevator Access
- Bicycle Storage
- Private Restrooms
- Entrance reception
| Space | Size | Term | Rental Rate | Space Use | Condition | Available |
| Ground, Ste 1 & 2 | 13,468 SF | Negotiable | Upon Request | Office | Full Build-Out | Now |
| 1st Floor, Ste 2 | 7,159 SF | Negotiable | Upon Request | Office | Full Build-Out | Now |
| 2nd Floor, Ste 2 | 3,744 SF | Negotiable | Upon Request | Office | - | Now |
| 2nd Floor, Ste 4 | 8,322 SF | Negotiable | Upon Request | Office | Full Build-Out | Now |
Ground, Ste 1 & 2
| Size |
| 13,468 SF |
| Term |
| Negotiable |
| Rental Rate |
| Upon Request |
| Space Use |
| Office |
| Condition |
| Full Build-Out |
| Available |
| Now |
1st Floor, Ste 2
| Size |
| 7,159 SF |
| Term |
| Negotiable |
| Rental Rate |
| Upon Request |
| Space Use |
| Office |
| Condition |
| Full Build-Out |
| Available |
| Now |
2nd Floor, Ste 2
| Size |
| 3,744 SF |
| Term |
| Negotiable |
| Rental Rate |
| Upon Request |
| Space Use |
| Office |
| Condition |
| - |
| Available |
| Now |
2nd Floor, Ste 4
| Size |
| 8,322 SF |
| Term |
| Negotiable |
| Rental Rate |
| Upon Request |
| Space Use |
| Office |
| Condition |
| Full Build-Out |
| Available |
| Now |
PROPERTY OVERVIEW
Osprey House is a substantial 3 storey office building of concrete frame construction under a profile roof with part rendered part clad elevations located in a secure compound with a large surface car park of some 284 car spaces including disabled and visitor spaces. Contiguous to the offices is a separately accessed yard and warehouse occupied by National Grid. The building has two entrances – the main entrance which has an imposing canopy off the car park and to the side is a ramped access to the main lift and stair core. There is a secure compound for back – up generators/UPS. The entrance reception is spacious with concierge desk and seating. There are male, female and disabled WC and shower facilities on the ground floor and further showers on the second floor, which has lift access. The office suites are large and open plan with raised floors on the first floor and partly refurbished. The ground floor larger suite has been divided into smaller offices, meeting rooms and a spacious breakout area.









