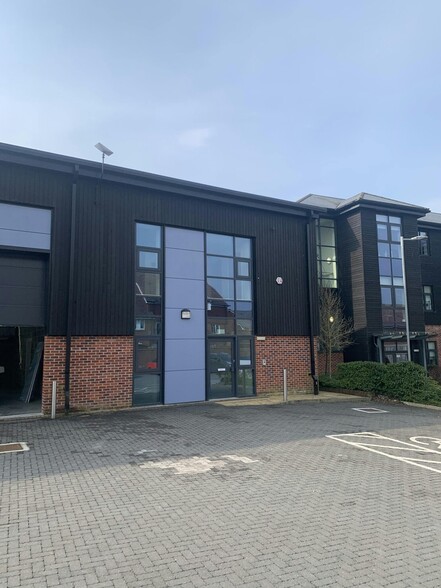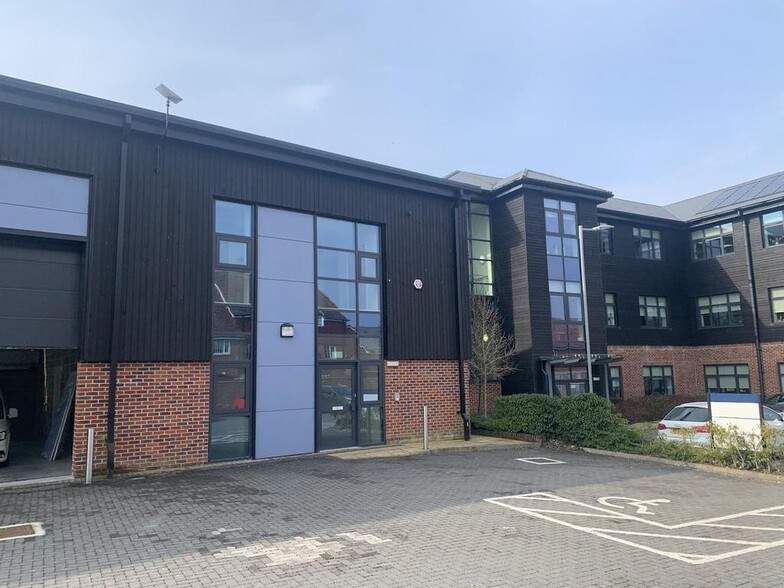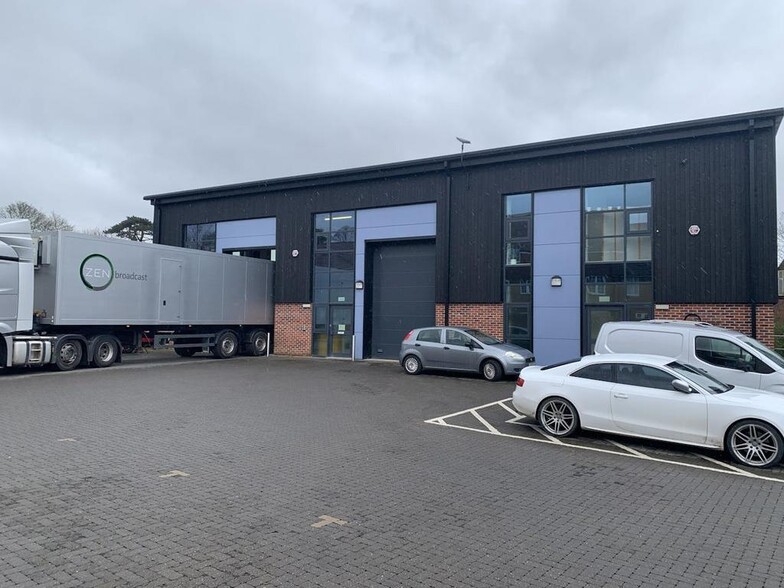Armoury House Ordnance Business Park Midhurst Rd 958 - 4,068 SF of Space Available in Liphook GU30 7ZA



HIGHLIGHTS
- Modern High Spec Building
- On Site Parking
- Walking Distance to Mainline Railway Station
ALL AVAILABLE SPACES(4)
Display Rental Rate as
- SPACE
- SIZE
- TERM
- RENTAL RATE
- SPACE USE
- CONDITION
- AVAILABLE
Available by way of a new Full Repairing Insuring Lease for a term to be agreed at a rent of £25,000 pa exclusive. The unit benefits from its own front door, WC's on both floors and fitted internally with reception area, smaller managers offices / boardroom, and a larger open plan office. The unit was originally built open plan which can be reinstated if required.
- Use Class: E
- Mostly Open Floor Plan Layout
- 1 Conference Room
- Can be combined with additional space(s) for up to 2,152 SF of adjacent space
- Security System
- Private Restrooms
- Fully Alarmed with Security Access
- Smaller managers offices / boardroom
- Partially Built-Out as Standard Office
- Fits 3 - 9 People
- Space is in Excellent Condition
- Reception Area
- Energy Performance Rating - B
- Flexible Space
- The unit benefits from its own front door
Ordnance Business Park offers 2 industrial units, built to a high specification and completely fitted out internally. Both units benefits from its own front door, loading door, WC’s with Unit 1 having a fitted staff room. The unit offers open plan work space, with LED lighting, door entry system, and fully alarmed.
- Use Class: B2
- Can be combined with additional space(s) for up to 1,916 SF of adjacent space
- Security System
- Energy Performance Rating - B
- Loading Doors
- Space is in Excellent Condition
- 2 Loading Docks
- Private Restrooms
- Modern High Spec Buildings
- Fully Alarmed with Security Access
Ordnance Business Park offers 2 industrial units, built to a high specification and completely fitted out internally. Both units benefits from its own front door, loading door, WC’s with Unit 1 having a fitted staff room. The unit offers open plan work space, with LED lighting, door entry system, and fully alarmed.
- Use Class: B2
- Can be combined with additional space(s) for up to 1,916 SF of adjacent space
- Security System
- Energy Performance Rating - B
- Loading Doors
- Space is in Excellent Condition
- 2 Loading Docks
- Private Restrooms
- Modern High Spec Buildings
- Fully Alarmed with Security Access
Available by way of a new Full Repairing Insuring Lease for a term to be agreed at a rent of £25,000 pa exclusive. The unit benefits from its own front door, WC's on both floors and fitted internally with reception area, smaller managers offices / boardroom, and a larger open plan office. The unit was originally built open plan which can be reinstated if required.
- Use Class: E
- Mostly Open Floor Plan Layout
- 1 Conference Room
- Can be combined with additional space(s) for up to 2,152 SF of adjacent space
- Security System
- Private Restrooms
- Fully Alarmed with Security Access
- Smaller managers offices / boardroom
- Partially Built-Out as Standard Office
- Fits 3 - 9 People
- Space is in Excellent Condition
- Reception Area
- Energy Performance Rating - B
- Flexible Space
- The unit benefits from its own front door
| Space | Size | Term | Rental Rate | Space Use | Condition | Available |
| Ground, Ste 3 | 1,076 SF | Negotiable | $21.34 CAD/SF/YR | Office | Partial Build-Out | Now |
| Ground - Unit 1 | 958 SF | Negotiable | $28.74 CAD/SF/YR | Industrial | Full Build-Out | Now |
| Ground - Unit 2 | 958 SF | Negotiable | $28.74 CAD/SF/YR | Industrial | Full Build-Out | Now |
| 1st Floor, Ste 3 | 1,076 SF | Negotiable | $21.34 CAD/SF/YR | Office | Partial Build-Out | Now |
Ground, Ste 3
| Size |
| 1,076 SF |
| Term |
| Negotiable |
| Rental Rate |
| $21.34 CAD/SF/YR |
| Space Use |
| Office |
| Condition |
| Partial Build-Out |
| Available |
| Now |
Ground - Unit 1
| Size |
| 958 SF |
| Term |
| Negotiable |
| Rental Rate |
| $28.74 CAD/SF/YR |
| Space Use |
| Industrial |
| Condition |
| Full Build-Out |
| Available |
| Now |
Ground - Unit 2
| Size |
| 958 SF |
| Term |
| Negotiable |
| Rental Rate |
| $28.74 CAD/SF/YR |
| Space Use |
| Industrial |
| Condition |
| Full Build-Out |
| Available |
| Now |
1st Floor, Ste 3
| Size |
| 1,076 SF |
| Term |
| Negotiable |
| Rental Rate |
| $21.34 CAD/SF/YR |
| Space Use |
| Office |
| Condition |
| Partial Build-Out |
| Available |
| Now |
PROPERTY OVERVIEW
Ordnance Business Park offers a business unit, built to a high specification and completely fitted out internally. Liphook adjoins the A3 trunk road between Guildford and Portsmouth with Alton, Farnham, Bordon, Petersfield and Haslemere all within a 20 mile radius. Liphook has a range of amenities including a Sainsburys Superstore, whilst road communications have been greatly enhanced by the opening of the Hindhead Tunnel. The mainline railway station is within a short distance of this site providing a frequent service to London Waterloo.
PROPERTY FACTS
SELECT TENANTS
- FLOOR
- TENANT NAME
- INDUSTRY
- 1st
- Lumi
- Services








