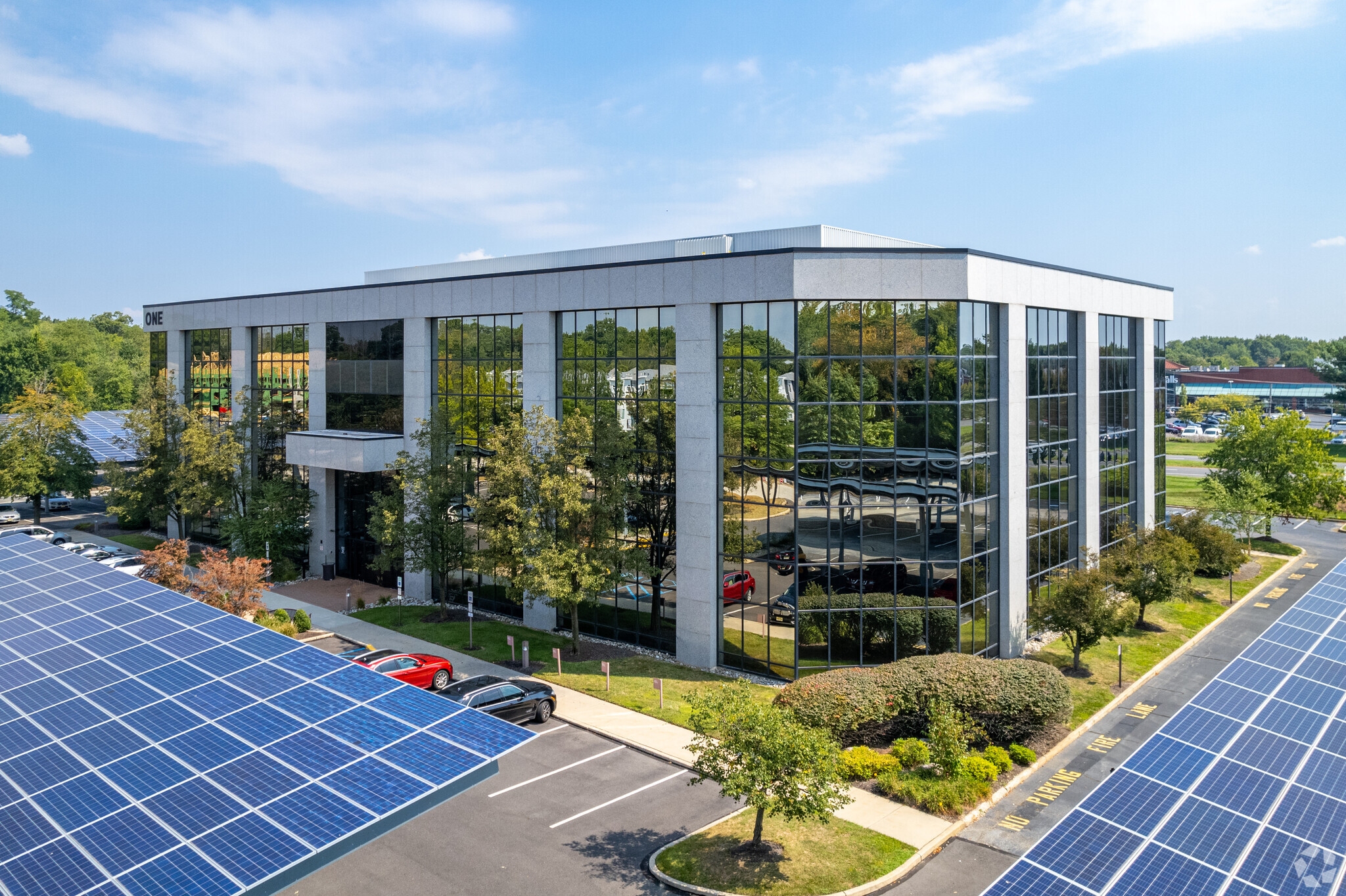Marlton Executive Park Marlton, NJ 08053 2,064 - 53,653 SF of Space Available
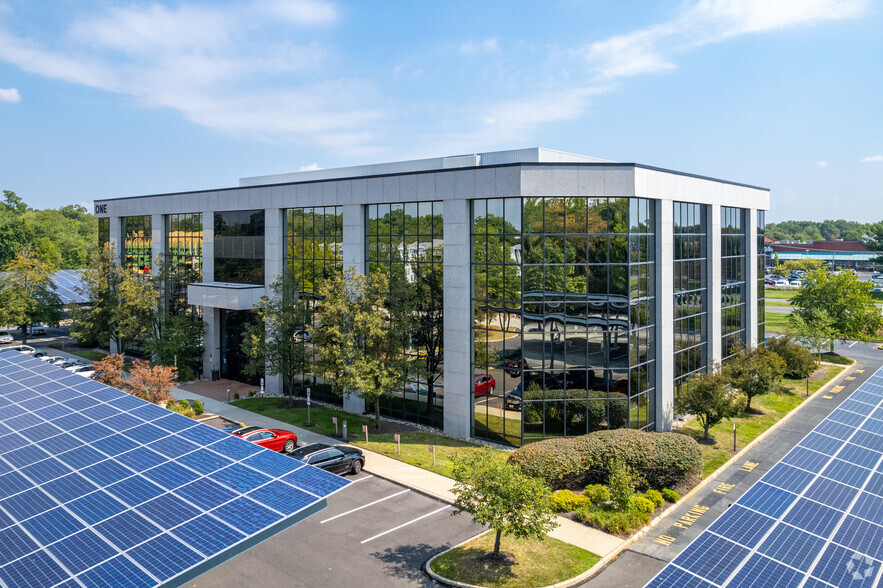
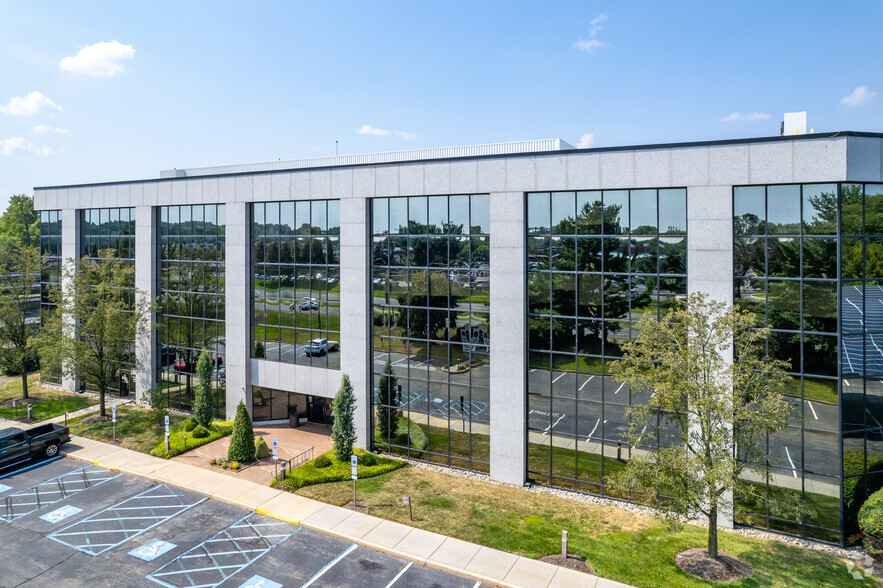
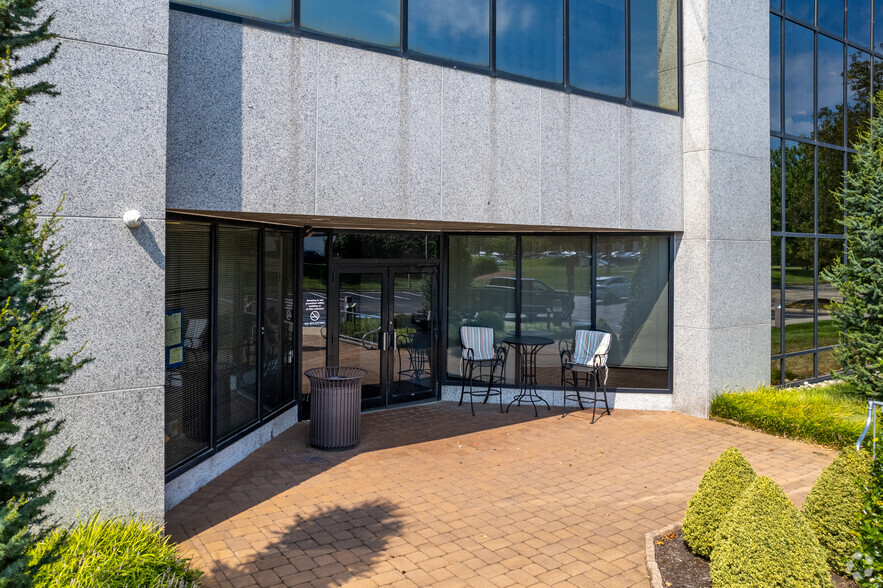
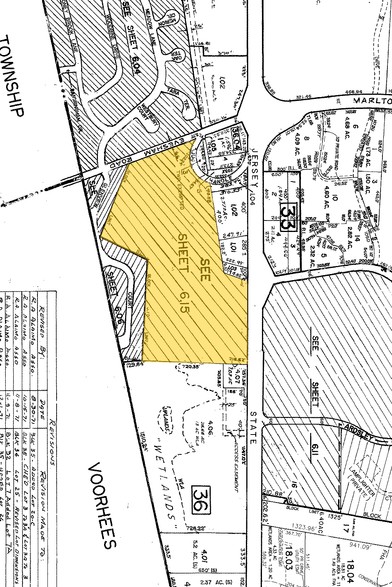
PARK HIGHLIGHTS
- Marlton Executive Campus offers professional and medical office space outside the Greater Philadelphia area in a park-like setting.
- Move-in ready suites to full floor opportunities are available with excellent on-campus amenities, including a new café, signage, and ample parking.
- Energy Star-rated buildings with abundant solar power installed, accentuated by beautiful atrium lobbies and eye-catching window-wrapped facades.
- Ideally located along Route 73 in a vibrant corporate corridor with easy access to the New Jersey Turnpike, Interstate 295, and Route 70.
PARK FACTS
| Total Space Available | 53,653 SF |
| Min. Divisible | 2,064 SF |
| Max. Contiguous | 48,319 SF |
| Park Type | Office Park |
ALL AVAILABLE SPACES(4)
Display Rental Rate as
- SPACE
- SIZE
- TERM
- RENTAL RATE
- SPACE USE
- CONDITION
- AVAILABLE
- Lease rate does not include utilities, property expenses or building services
- Mostly Open Floor Plan Layout
- 6 Private Offices
- Space is in Excellent Condition
- Fully Built-Out as Standard Office
- Fits 9 - 27 People
- 1 Conference Room
| Space | Size | Term | Rental Rate | Space Use | Condition | Available |
| 1st Floor, Ste 125 | 3,270 SF | Negotiable | Upon Request | Office | Full Build-Out | 2025-05-01 |
Two Executive Drive - 1st Floor - Ste 125
- SPACE
- SIZE
- TERM
- RENTAL RATE
- SPACE USE
- CONDITION
- AVAILABLE
- Lease rate does not include utilities, property expenses or building services
- Fits 7 - 188 People
- Can be combined with additional space(s) for up to 48,319 SF of adjacent space
- Mostly Open Floor Plan Layout
- Space is in Excellent Condition
- Private Restrooms
- Lease rate does not include utilities, property expenses or building services
- Mostly Open Floor Plan Layout
- Space is in Excellent Condition
- Private Restrooms
- Fully Built-Out as Standard Office
- Fits 8 - 200 People
- Can be combined with additional space(s) for up to 48,319 SF of adjacent space
- Lease rate does not include utilities, property expenses or building services
- Office intensive layout
- Space is in Excellent Condition
- Fully Built-Out as Standard Office
- Fits 6 - 17 People
| Space | Size | Term | Rental Rate | Space Use | Condition | Available |
| 2nd Floor, Ste 200 | 2,500-23,384 SF | Negotiable | Upon Request | Office/Medical | Full Build-Out | Now |
| 3rd Floor, Ste 300 | 3,000-24,935 SF | Negotiable | Upon Request | Office/Medical | Full Build-Out | Now |
| 4th Floor, Ste 440 | 2,064 SF | Negotiable | Upon Request | Office/Medical | Full Build-Out | 2025-07-01 |
One Executive Drive - 2nd Floor - Ste 200
One Executive Drive - 3rd Floor - Ste 300
One Executive Drive - 4th Floor - Ste 440
SELECT TENANTS AT THIS PROPERTY
- FLOOR
- TENANT NAME
- INDUSTRY
- 4th
- Ameriprise Financial Services Inc
- Finance and Insurance
- 1st
- Berkshire Hathaway Fox & Roach
- Real Estate
- 1st
- Dual Commercial LLC
- Finance and Insurance
- 4th
- Four Seasons Financial Group Inc.
- Professional, Scientific, and Technical Services
- 1st
- Heald Financial
- Finance and Insurance
- Multiple
- Liberty Mutual
- Finance and Insurance
- 1st
- Occupational Safety & Health Administration
- Public Administration
- 4th
- Solvix Solutions
- Retailer
- 4th
- Southern Jersey Family Medical Centers, Inc.
- Health Care and Social Assistance
- 1st
- Strategic Financial Advisors Corporation
- Finance and Insurance
PARK OVERVIEW
Marlton Executive Park comprises two Class ‘A’ office buildings conveniently located off the highly trafficked Route 73. Positioned in the Greater Philadelphia and South Jersey region, the Park offers access to a wealth of high-end retail, entertainment, and dining options. Additionally, Marlton Executive Park has easy access to I295, the NJ Turnpike, and Routes 73 and 70.











