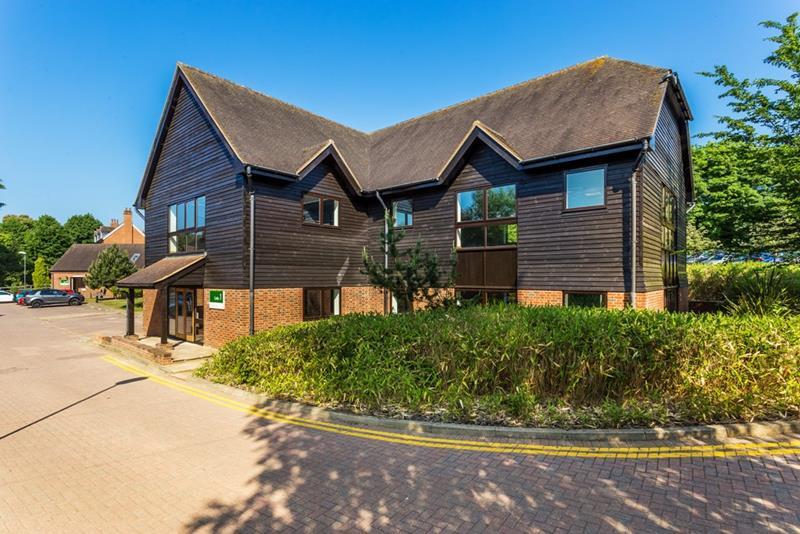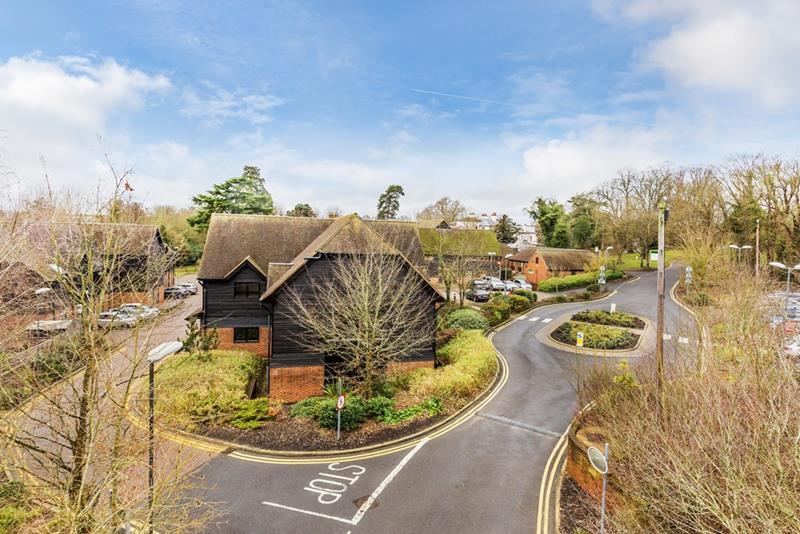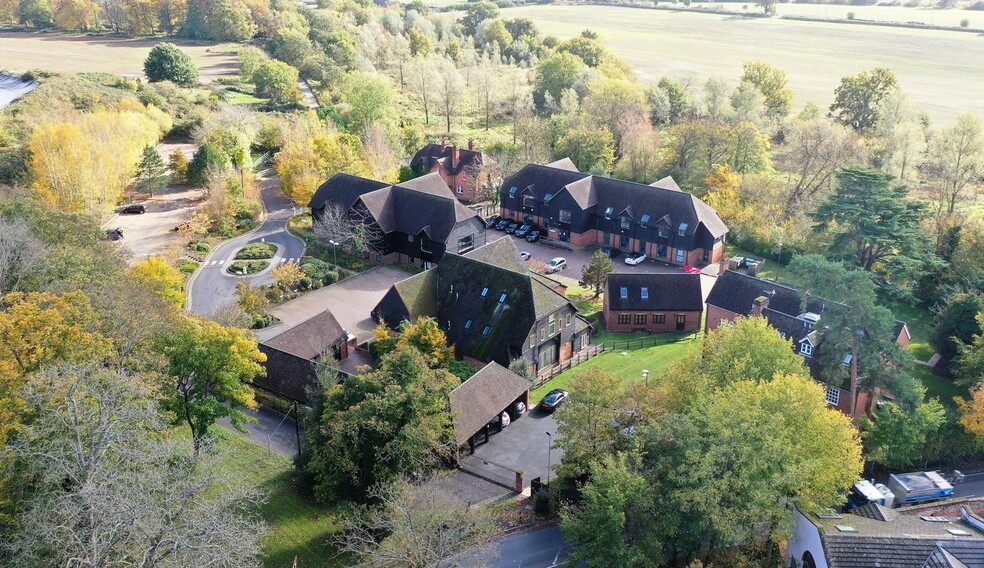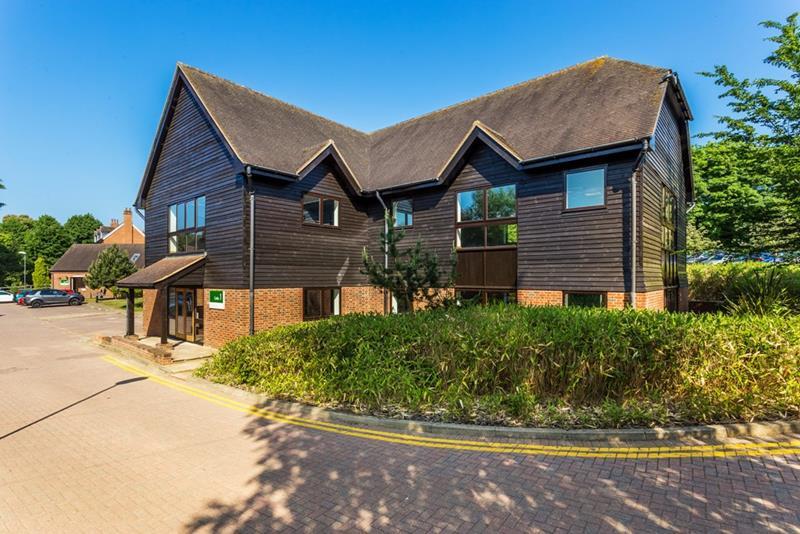
This feature is unavailable at the moment.
We apologize, but the feature you are trying to access is currently unavailable. We are aware of this issue and our team is working hard to resolve the matter.
Please check back in a few minutes. We apologize for the inconvenience.
- LoopNet Team
thank you

Your email has been sent!
1 Links Business Centre Old Woking Rd
897 - 1,907 SF of Office Space Available in Old Woking GU22 8BF




Highlights
- Picturesque setting
- Good parking options
- Offering excellent transport links being situated near to Woking Station and the A3 and M25, providing access to the motorway network.
all available spaces(2)
Display Rental Rate as
- Space
- Size
- Term
- Rental Rate
- Space Use
- Condition
- Available
The building is one of five in the Links development all of which provide high quality office accommodation with air conditioning, suspended ceiling with LED lighting, raised floor & an excellent ratio of parking. Suite B of 897 sq ft if available with or without furniture & has the use of a shared kitchen and 5 car parking spaces and is available on a new lease for a term to be agreed.
- Use Class: E
- Mostly Open Floor Plan Layout
- Central Air Conditioning
- Elevator Access
- Raised Floor
- Natural Light
- Common Parts WC Facilities
- Open-Plan
- WC & shower facilities
- Partially Built-Out as Standard Office
- Can be combined with additional space(s) for up to 1,907 SF of adjacent space
- Kitchen
- Fully Carpeted
- Drop Ceilings
- Energy Performance Rating - C
- DDA Compliant
- CAT A+ fit out available on request
- 5 parking spaces
The building is one of five in the Links development all of which provide high quality office accommodation with air conditioning, suspended ceiling with LED lighting, raised floor & an excellent ratio of parking. Suite C of 1,010 sq ft is available furnished with 12 desks in an open plan area & a 6 person meeting room with the use of a shared kitchen & 6 car parking spaces.
- Use Class: E
- Open Floor Plan Layout
- Central Air Conditioning
- Elevator Access
- Raised Floor
- Natural Light
- Common Parts WC Facilities
- Open-Plan
- WC & shower facilities
- Partially Built-Out as Standard Office
- Can be combined with additional space(s) for up to 1,907 SF of adjacent space
- Kitchen
- Fully Carpeted
- Drop Ceilings
- Energy Performance Rating - C
- DDA Compliant
- Meeting room
- 6 parking spaces
| Space | Size | Term | Rental Rate | Space Use | Condition | Available |
| 1st Floor, Ste Suite B | 897 SF | Negotiable | $45.29 CAD/SF/YR $3.77 CAD/SF/MO $487.49 CAD/m²/YR $40.62 CAD/m²/MO $3,385 CAD/MO $40,625 CAD/YR | Office | Partial Build-Out | Now |
| 1st Floor, Ste Suite C | 1,010 SF | Negotiable | $45.29 CAD/SF/YR $3.77 CAD/SF/MO $487.49 CAD/m²/YR $40.62 CAD/m²/MO $3,812 CAD/MO $45,742 CAD/YR | Office | Partial Build-Out | Now |
1st Floor, Ste Suite B
| Size |
| 897 SF |
| Term |
| Negotiable |
| Rental Rate |
| $45.29 CAD/SF/YR $3.77 CAD/SF/MO $487.49 CAD/m²/YR $40.62 CAD/m²/MO $3,385 CAD/MO $40,625 CAD/YR |
| Space Use |
| Office |
| Condition |
| Partial Build-Out |
| Available |
| Now |
1st Floor, Ste Suite C
| Size |
| 1,010 SF |
| Term |
| Negotiable |
| Rental Rate |
| $45.29 CAD/SF/YR $3.77 CAD/SF/MO $487.49 CAD/m²/YR $40.62 CAD/m²/MO $3,812 CAD/MO $45,742 CAD/YR |
| Space Use |
| Office |
| Condition |
| Partial Build-Out |
| Available |
| Now |
1st Floor, Ste Suite B
| Size | 897 SF |
| Term | Negotiable |
| Rental Rate | $45.29 CAD/SF/YR |
| Space Use | Office |
| Condition | Partial Build-Out |
| Available | Now |
The building is one of five in the Links development all of which provide high quality office accommodation with air conditioning, suspended ceiling with LED lighting, raised floor & an excellent ratio of parking. Suite B of 897 sq ft if available with or without furniture & has the use of a shared kitchen and 5 car parking spaces and is available on a new lease for a term to be agreed.
- Use Class: E
- Partially Built-Out as Standard Office
- Mostly Open Floor Plan Layout
- Can be combined with additional space(s) for up to 1,907 SF of adjacent space
- Central Air Conditioning
- Kitchen
- Elevator Access
- Fully Carpeted
- Raised Floor
- Drop Ceilings
- Natural Light
- Energy Performance Rating - C
- Common Parts WC Facilities
- DDA Compliant
- Open-Plan
- CAT A+ fit out available on request
- WC & shower facilities
- 5 parking spaces
1st Floor, Ste Suite C
| Size | 1,010 SF |
| Term | Negotiable |
| Rental Rate | $45.29 CAD/SF/YR |
| Space Use | Office |
| Condition | Partial Build-Out |
| Available | Now |
The building is one of five in the Links development all of which provide high quality office accommodation with air conditioning, suspended ceiling with LED lighting, raised floor & an excellent ratio of parking. Suite C of 1,010 sq ft is available furnished with 12 desks in an open plan area & a 6 person meeting room with the use of a shared kitchen & 6 car parking spaces.
- Use Class: E
- Partially Built-Out as Standard Office
- Open Floor Plan Layout
- Can be combined with additional space(s) for up to 1,907 SF of adjacent space
- Central Air Conditioning
- Kitchen
- Elevator Access
- Fully Carpeted
- Raised Floor
- Drop Ceilings
- Natural Light
- Energy Performance Rating - C
- Common Parts WC Facilities
- DDA Compliant
- Open-Plan
- Meeting room
- WC & shower facilities
- 6 parking spaces
Property Overview
Links Business Centre comprises five office buildings, all of which provide high-quality office accommodation and an excellent parking ratio. The property is a two-storey building broadly arranged in a ‘T’ shape to maximise the provision of natural light. Links Business Centre occupies a unique location just outside Woking town centre on Old Woking Road, adjacent to Hoebridge Golf Club. This picturesque setting provides a quiet and professional working environment whilst still providing access to Woking station (London Waterloo-25 mins) as well as the A3 and M25.
- Raised Floor
- Kitchen
- Energy Performance Rating - C
- Common Parts WC Facilities
- DDA Compliant
- Fully Carpeted
- Direct Elevator Exposure
- Natural Light
- Open-Plan
- Drop Ceiling
- Air Conditioning
PROPERTY FACTS
Marketing Brochure
Leasing Teams
Leasing Teams
Piers Leigh,
Partner

Recent projects include the pre-let acquisition of the 90,000 sq ft Copyright Building in Central London. Disposing of 50,000 sq ft Worldwide House in Bracknell on behalf of CBREGI. He advised APAM and Patron Capital on the disposal of 120,000 sq ft at Arlington Business Park Theale prior to its sale at Capitaland. He is currently advising Canada Life on the redevelopment of 54 Clarendon Road in Watford to provide 50,000 sq ft of Grade A offices.
He has extensive experience of advising developers on place creation, high profile schemes Piers has advised on in the past include: The Heights in Weybridge (350,000 sq ft) for M&G, Ruskin Square in Croydon (9 acre mixed use development) for Stanhope and Schroders, CB1 in Cambridge (500,000 sq ft of office development) for Brookgate, and Arlington Square in Bracknell for Goodman.
Piers also has significant experience advising developers and investors on matters pertaining to employment use and in particular office space in the South East. This work normally revolves around change of use, viability and demand matters, recent projects where he has appeared as an Expert Witness include the planning inquiry on the ERA Site, Cleave Road, Leatherhead and at the Tolworth Tower Planning Inquiry on behalf of the appellant.
He also has extensive tenant representation experience having acted for a number of occupiers including Capita Plc, Thales, Network Rail, O2, Pfizer and Brewin Dolphin.
Joseph Smith, Graduate Surveyor
In his free time, he enjoys going to the pub, playing golf, attending music events, and skiing.
About the Owner


Presented by
Company Not Provided
1 Links Business Centre | Old Woking Rd
Hmm, there seems to have been an error sending your message. Please try again.
Thanks! Your message was sent.












