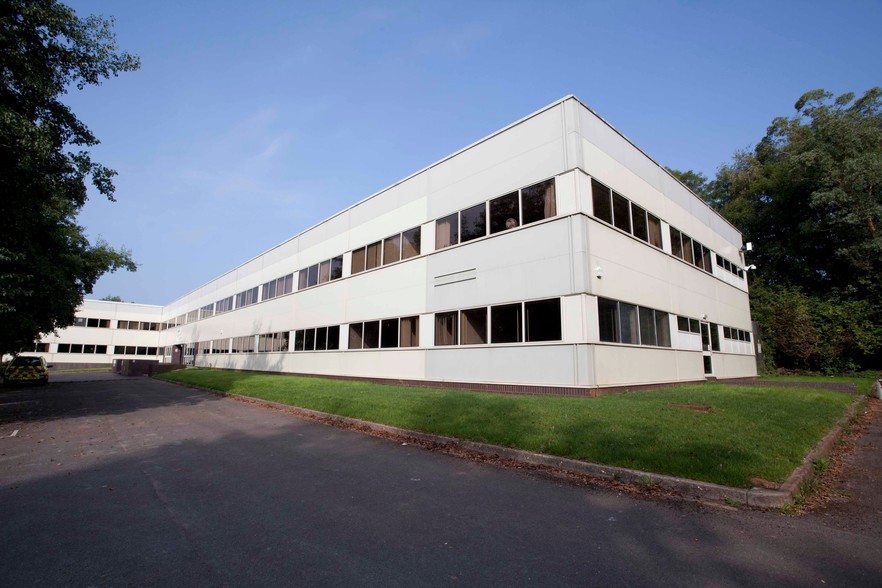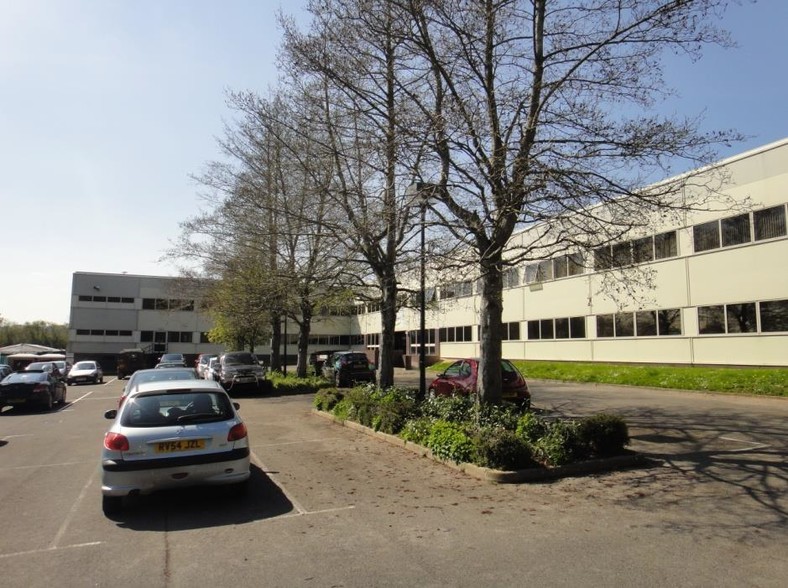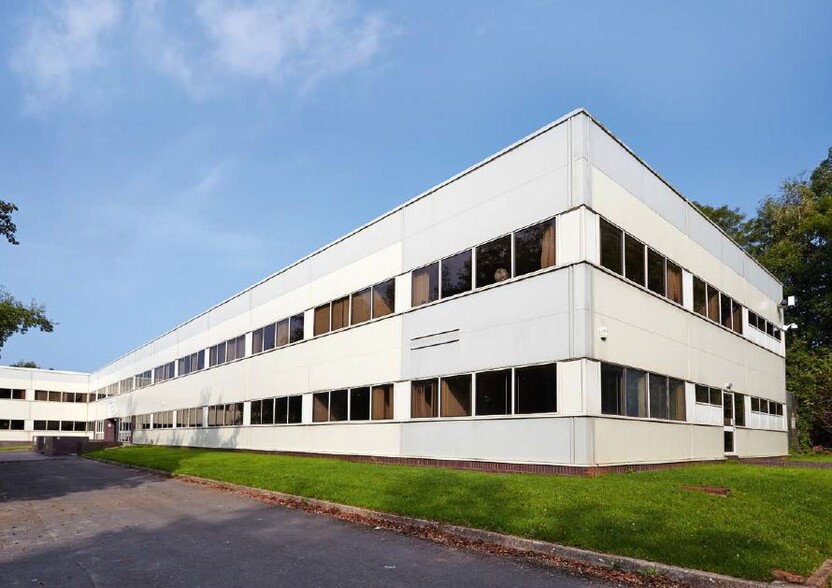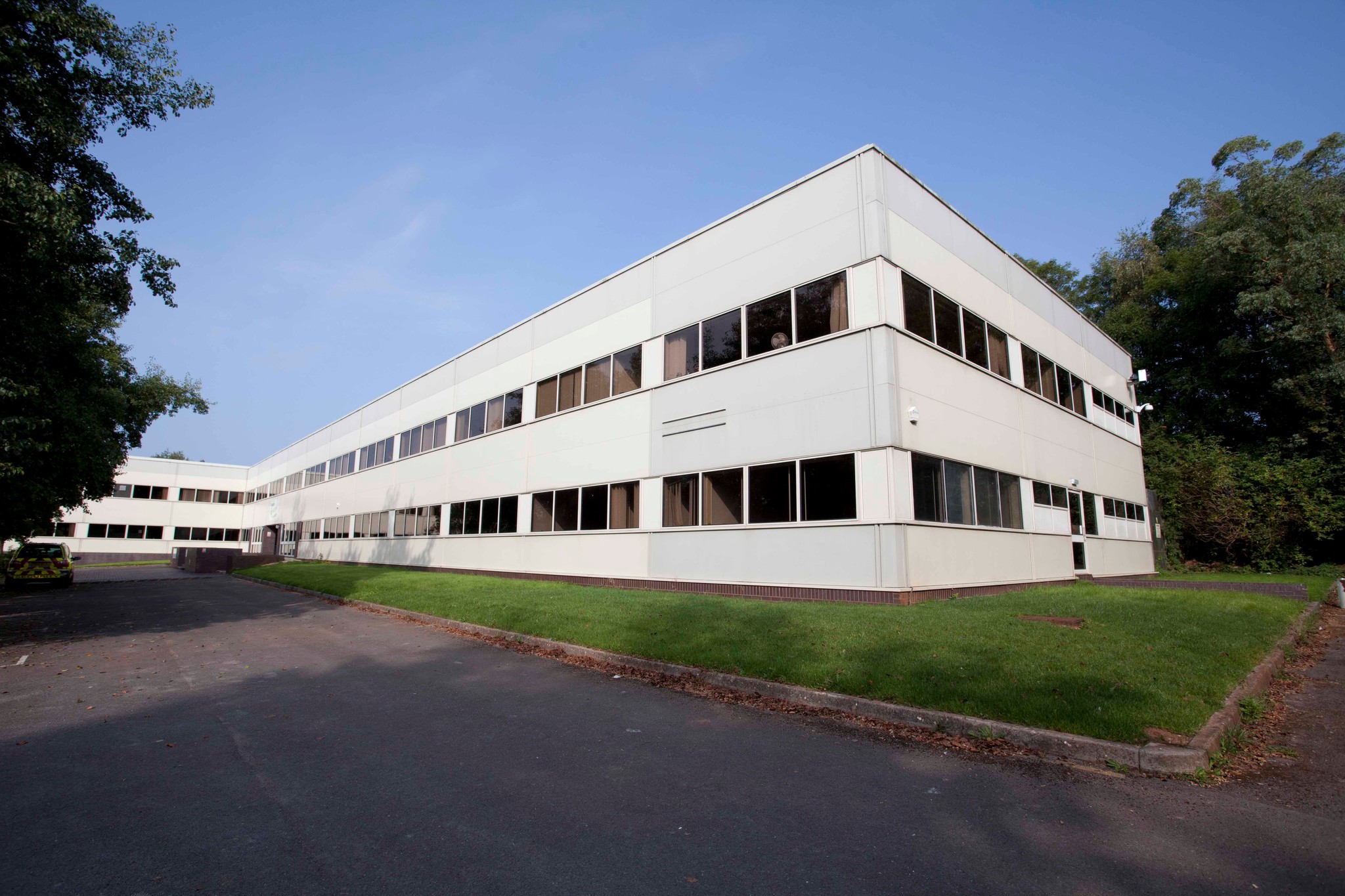
This feature is unavailable at the moment.
We apologize, but the feature you are trying to access is currently unavailable. We are aware of this issue and our team is working hard to resolve the matter.
Please check back in a few minutes. We apologize for the inconvenience.
- LoopNet Team
thank you

Your email has been sent!
Old Mills - Paulton House
Coworking Space Available in Paulton BS39 7SX



Highlights
- Attractive business lounge
- Modern open plan accommodation
- Refectory and business support available
all available space(1)
Display Rental Rate as
- Space
- NO. OF PEOPLE
- Size
- Rental Rate
- Space Use
The subject accommodation comprises the West Wing of the First Floor and provides modern open plan accommodation which offers a versatile range of suite sizes from 202 sf- 744 sf. Rental price starting from £300 per square foot all inclusive. The accommodation benefits from the availability of amenities associated with the successful Paulton House Serviced Office Centre including a business lounge, refectory and business support all available. Storage and light production space also available.
-
Term
-
-
Available
TBD
- Use Class: E
- Space available from coworking provider
- Central Heating System
- Reception Area
- Kitchen
- Common Parts WC Facilities
- Newly refurbished with LED light panels
- Electricity & central heating included
- Reception and security services included
| Space | NO. OF PEOPLE | Size | Rental Rate | Space Use |
| 1st Floor, Ste West | 1 - 6 | 202-744 SF | Upon Request Upon Request Upon Request Upon Request Upon Request Upon Request | Office |
1st Floor, Ste West
| NO. OF PEOPLE |
| 1 - 6 |
| Size |
| 202-744 SF |
| Term |
| - |
| Rental Rate |
| Upon Request Upon Request Upon Request Upon Request Upon Request Upon Request |
| Space Use |
| Office |
| Available |
| TBD |
1st Floor, Ste West
| NO. OF PEOPLE | 1 - 6 |
| Size | 202-744 SF |
| Term | - |
| Rental Rate | Upon Request |
| Space Use | Office |
| Available | TBD |
The subject accommodation comprises the West Wing of the First Floor and provides modern open plan accommodation which offers a versatile range of suite sizes from 202 sf- 744 sf. Rental price starting from £300 per square foot all inclusive. The accommodation benefits from the availability of amenities associated with the successful Paulton House Serviced Office Centre including a business lounge, refectory and business support all available. Storage and light production space also available.
- Use Class: E
- Space available from coworking provider
- Central Heating System
- Reception Area
- Kitchen
- Common Parts WC Facilities
- Newly refurbished with LED light panels
- Electricity & central heating included
- Reception and security services included
About the Property
Constructed in the 1980s as the Great Mills/ Focus DIY headquarters, the building is set in 3.5 acres of landscaped grounds with extensive car parking. The building offers some of the largest occupational floor plates in the area. Paulton House is a 2 storey building that was designed in three wings with a central reception and core that includes a lift. With toilets in each wing there is considerable flexibility to the layout. The subject accommodation comprises the West Wing of the First Floor and provides modern open plan accommodation which offers a versatile range of suite sizes from 202-744 sq ft (18.77-69.12sq m). The accommodation benefits from the availability of amenities associated with the successful Paulton House Serviced Office Centre which occupies managed offices on the remainder of the First Floor. A business lounge, kitchens, break out area and business support are all available.
Features and Amenities
- 24 Hour Access
- Security System
- Central Heating
- Demised WC facilities
- Direct Elevator Exposure
- Natural Light
- Perimeter Trunking
- Drop Ceiling
Presented by

Old Mills - Paulton House
Hmm, there seems to have been an error sending your message. Please try again.
Thanks! Your message was sent.



