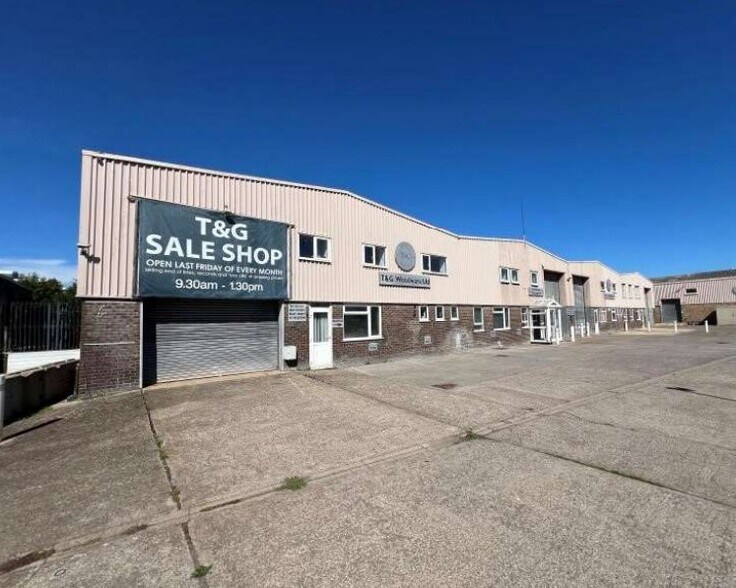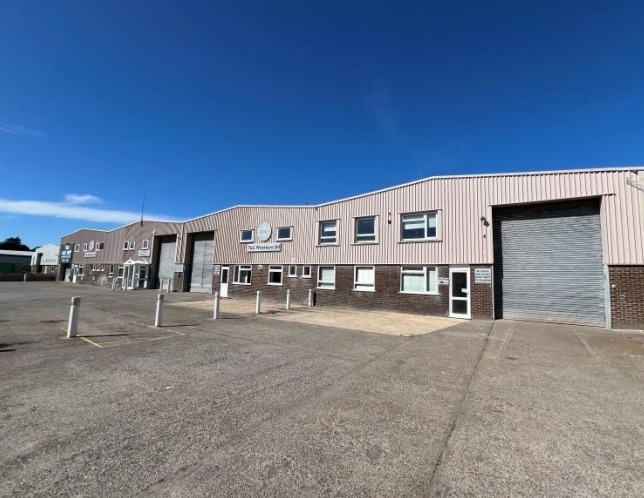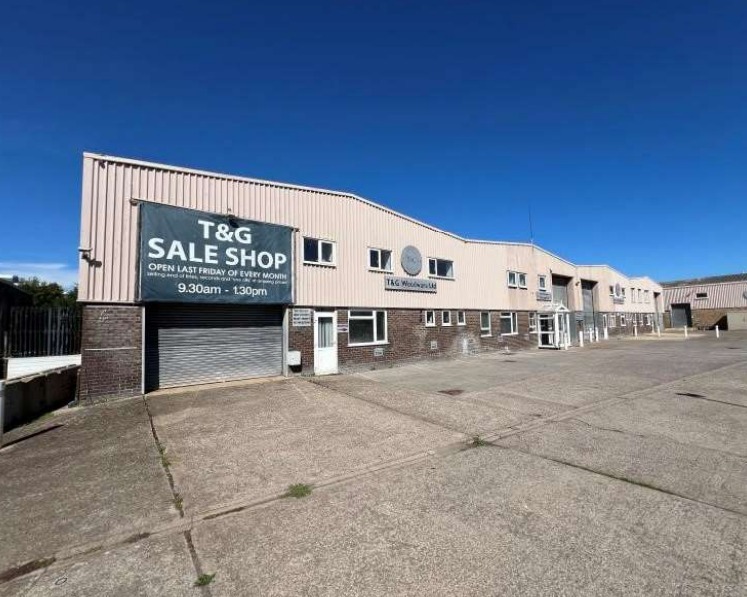
This feature is unavailable at the moment.
We apologize, but the feature you are trying to access is currently unavailable. We are aware of this issue and our team is working hard to resolve the matter.
Please check back in a few minutes. We apologize for the inconvenience.
- LoopNet Team
thank you

Your email has been sent!
Old Mill Rd
10,637 - 21,910 SF of Industrial Space Available in Bristol BS20 7BX


Highlights
- Electric roller shutter doors
- Open plan industrial space
- Designated parking and loading
Features
all available spaces(2)
Display Rental Rate as
- Space
- Size
- Term
- Rental Rate
- Space Use
- Condition
- Available
The 2 spaces in this building must be leased together, for a total size of 11,273 SF (Contiguous Area):
Unit 10 is to be fully refurbished, including a new roof and there are ground and first floor offices with amenities to the front elevation. Access to the warehouse is via 2 level loading electric roller shutter doors. Externally, there is a yard for loading and plenty of car parking. The unit could be amalgamated with Unit 10 to provide a single unit of 21,890 sq ft.
- Use Class: B2
- Secure Storage
- Yard
- Eaves height of 5.5m
- Includes 616 SF of dedicated office space
- Includes 882 SF of dedicated office space
- Automatic Blinds
- To be fully refurbished with new roof
- Two electric roller shutter doors
Unit 9 is to be fully refurbished, including a new roof and there are ground floor offices and amenities to the front elevation. Access to the warehouse is via 2 level loading electric roller shutter doors. Externally, there is a yard for loading and plenty of car parking. The unit could be amalgamated with Unit 10 to provide a single unit of 21,890 sq ft.
- Use Class: B2
- Secure Storage
- Yard
- Eaves height of 5.5m
- Includes 559 SF of dedicated office space
- Automatic Blinds
- To be fully refurbished with new roof
- Two electric roller shutter doors
| Space | Size | Term | Rental Rate | Space Use | Condition | Available |
| Ground - 10, 1st Floor - 10 | 11,273 SF | Negotiable | $18.07 CAD/SF/YR $1.51 CAD/SF/MO $194.50 CAD/m²/YR $16.21 CAD/m²/MO $16,975 CAD/MO $203,702 CAD/YR | Industrial | Partial Build-Out | 2025-03-30 |
| Ground - 9 | 10,637 SF | Negotiable | $18.07 CAD/SF/YR $1.51 CAD/SF/MO $194.50 CAD/m²/YR $16.21 CAD/m²/MO $16,017 CAD/MO $192,209 CAD/YR | Industrial | Partial Build-Out | 2025-03-30 |
Ground - 10, 1st Floor - 10
The 2 spaces in this building must be leased together, for a total size of 11,273 SF (Contiguous Area):
| Size |
|
Ground - 10 - 10,657 SF
1st Floor - 10 - 616 SF
|
| Term |
| Negotiable |
| Rental Rate |
| $18.07 CAD/SF/YR $1.51 CAD/SF/MO $194.50 CAD/m²/YR $16.21 CAD/m²/MO $16,975 CAD/MO $203,702 CAD/YR |
| Space Use |
| Industrial |
| Condition |
| Partial Build-Out |
| Available |
| 2025-03-30 |
Ground - 9
| Size |
| 10,637 SF |
| Term |
| Negotiable |
| Rental Rate |
| $18.07 CAD/SF/YR $1.51 CAD/SF/MO $194.50 CAD/m²/YR $16.21 CAD/m²/MO $16,017 CAD/MO $192,209 CAD/YR |
| Space Use |
| Industrial |
| Condition |
| Partial Build-Out |
| Available |
| 2025-03-30 |
Ground - 10, 1st Floor - 10
| Size |
Ground - 10 - 10,657 SF
1st Floor - 10 - 616 SF
|
| Term | Negotiable |
| Rental Rate | $18.07 CAD/SF/YR |
| Space Use | Industrial |
| Condition | Partial Build-Out |
| Available | 2025-03-30 |
Unit 10 is to be fully refurbished, including a new roof and there are ground and first floor offices with amenities to the front elevation. Access to the warehouse is via 2 level loading electric roller shutter doors. Externally, there is a yard for loading and plenty of car parking. The unit could be amalgamated with Unit 10 to provide a single unit of 21,890 sq ft.
- Use Class: B2
- Includes 882 SF of dedicated office space
- Secure Storage
- Automatic Blinds
- Yard
- To be fully refurbished with new roof
- Eaves height of 5.5m
- Two electric roller shutter doors
- Includes 616 SF of dedicated office space
Ground - 9
| Size | 10,637 SF |
| Term | Negotiable |
| Rental Rate | $18.07 CAD/SF/YR |
| Space Use | Industrial |
| Condition | Partial Build-Out |
| Available | 2025-03-30 |
Unit 9 is to be fully refurbished, including a new roof and there are ground floor offices and amenities to the front elevation. Access to the warehouse is via 2 level loading electric roller shutter doors. Externally, there is a yard for loading and plenty of car parking. The unit could be amalgamated with Unit 10 to provide a single unit of 21,890 sq ft.
- Use Class: B2
- Includes 559 SF of dedicated office space
- Secure Storage
- Automatic Blinds
- Yard
- To be fully refurbished with new roof
- Eaves height of 5.5m
- Two electric roller shutter doors
Property Overview
The property comprises end of terrace industrial units of steel portal construction with steel profile clad elevations underneath a steel clad roof. The property is located on Old Mill Road, just off Wyndham Way and within easy reach of junction 19 of the M5.
Warehouse FACILITY FACTS
Presented by

Old Mill Rd
Hmm, there seems to have been an error sending your message. Please try again.
Thanks! Your message was sent.



