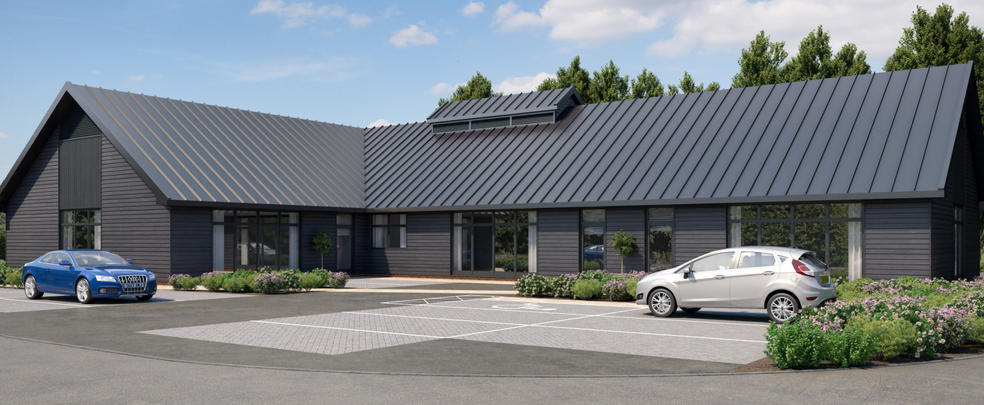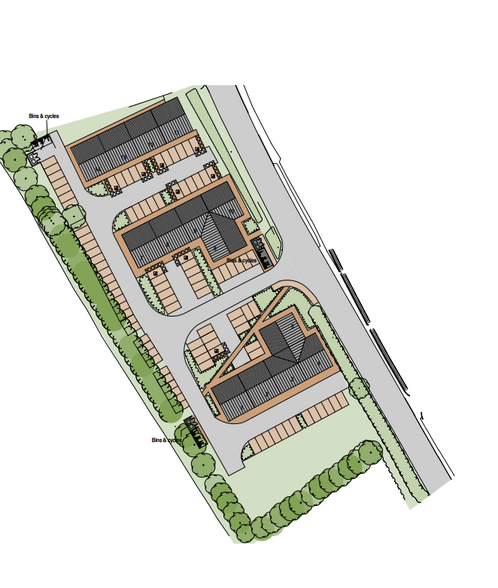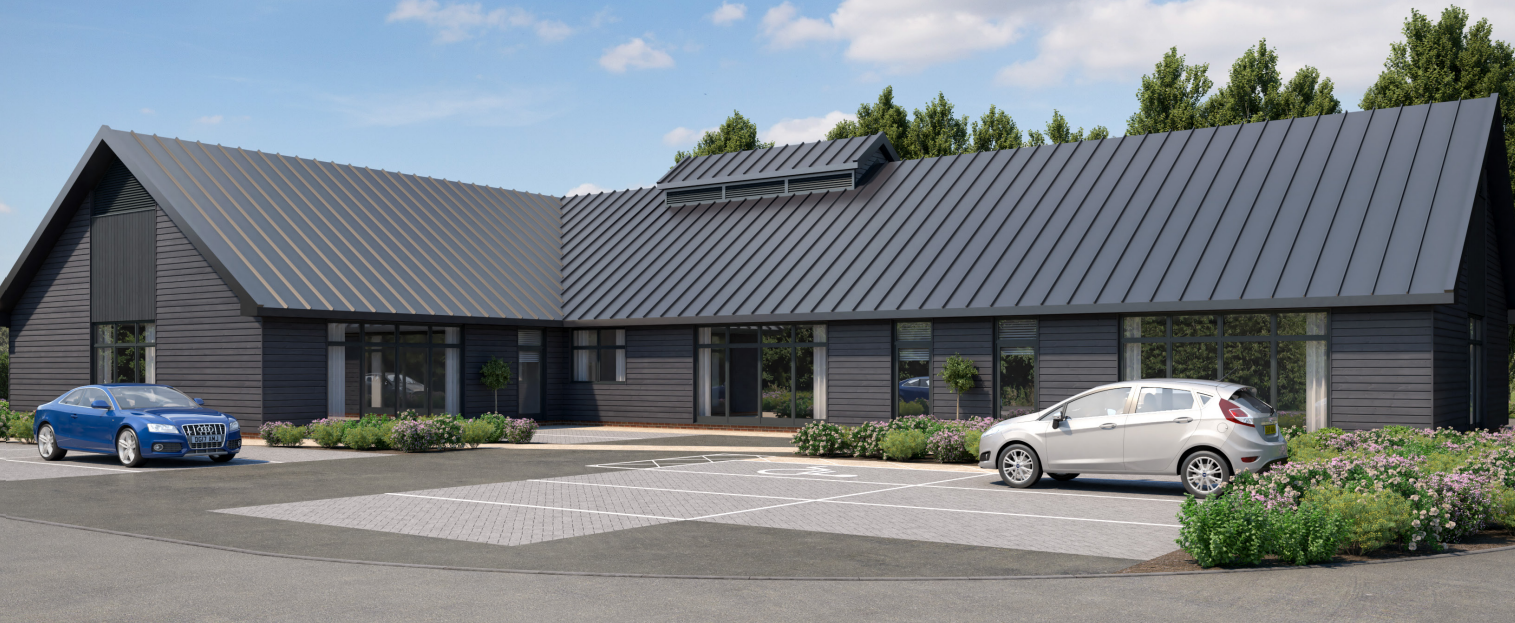Phase 2 Old Ipswich Rd 1,800 - 5,400 SF of Office Space Available in Ipswich IP6 0BZ


HIGHLIGHTS
- Prominent Business Location
- High Eaves
- Solid Transport Links
ALL AVAILABLE SPACES(3)
Display Rental Rate as
- SPACE
- SIZE
- TERM
- RENTAL RATE
- SPACE USE
- CONDITION
- AVAILABLE
Each unit provides air source heat pumps to provide both heating and cooling, perimeter trunking, carpet tiles to flooring, LED lighting, WC and kitchenette facilities. The offices are to be set in landscaped grounds each with allocated car parking.
- Use Class: E
- Mostly Open Floor Plan Layout
- Space is in Excellent Condition
- Central Air and Heating
- Common Parts WC Facilities
- Great Natural Light
- Fully Built-Out as Standard Office
- Fits 5 - 15 People
- Can be combined with additional space(s) for up to 5,400 SF of adjacent space
- Atrium
- Open Layout
- On-Site Parking
Each unit provides air source heat pumps to provide both heating and cooling, perimeter trunking, carpet tiles to flooring, LED lighting, WC and kitchenette facilities. The offices are to be set in landscaped grounds each with allocated car parking.
- Use Class: E
- Mostly Open Floor Plan Layout
- Space is in Excellent Condition
- Central Air and Heating
- Common Parts WC Facilities
- Great Natural Light
- Fully Built-Out as Standard Office
- Fits 5 - 15 People
- Can be combined with additional space(s) for up to 5,400 SF of adjacent space
- Atrium
- Open Layout
- On-Site Parking
Each unit provides air source heat pumps to provide both heating and cooling, perimeter trunking, carpet tiles to flooring, LED lighting, WC and kitchenette facilities. The offices are to be set in landscaped grounds each with allocated car parking.
- Use Class: E
- Mostly Open Floor Plan Layout
- Space is in Excellent Condition
- Central Air and Heating
- Common Parts WC Facilities
- Great Natural Light
- Fully Built-Out as Standard Office
- Fits 5 - 15 People
- Can be combined with additional space(s) for up to 5,400 SF of adjacent space
- Atrium
- Open Layout
- On-Site Parking
| Space | Size | Term | Rental Rate | Space Use | Condition | Available |
| Ground, Ste 10 | 1,800 SF | Negotiable | Upon Request | Office | Full Build-Out | Pending |
| Ground, Ste 8 | 1,800 SF | Negotiable | Upon Request | Office | Full Build-Out | Now |
| Ground, Ste 9 | 1,800 SF | Negotiable | Upon Request | Office | Full Build-Out | Now |
Ground, Ste 10
| Size |
| 1,800 SF |
| Term |
| Negotiable |
| Rental Rate |
| Upon Request |
| Space Use |
| Office |
| Condition |
| Full Build-Out |
| Available |
| Pending |
Ground, Ste 8
| Size |
| 1,800 SF |
| Term |
| Negotiable |
| Rental Rate |
| Upon Request |
| Space Use |
| Office |
| Condition |
| Full Build-Out |
| Available |
| Now |
Ground, Ste 9
| Size |
| 1,800 SF |
| Term |
| Negotiable |
| Rental Rate |
| Upon Request |
| Space Use |
| Office |
| Condition |
| Full Build-Out |
| Available |
| Now |
PROPERTY OVERVIEW
Opus Park is a development of 14 contemporary business units providing open plan office accommodation at ground and first floor level.









