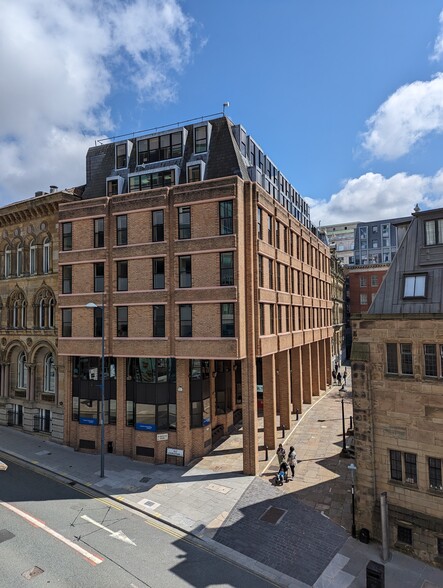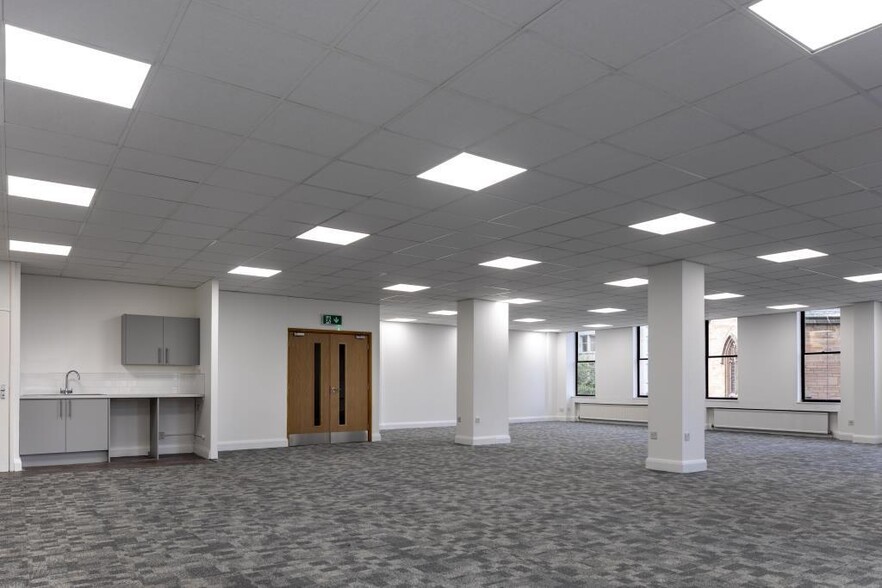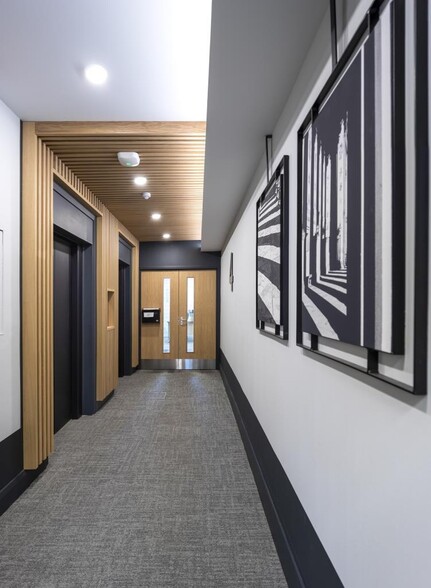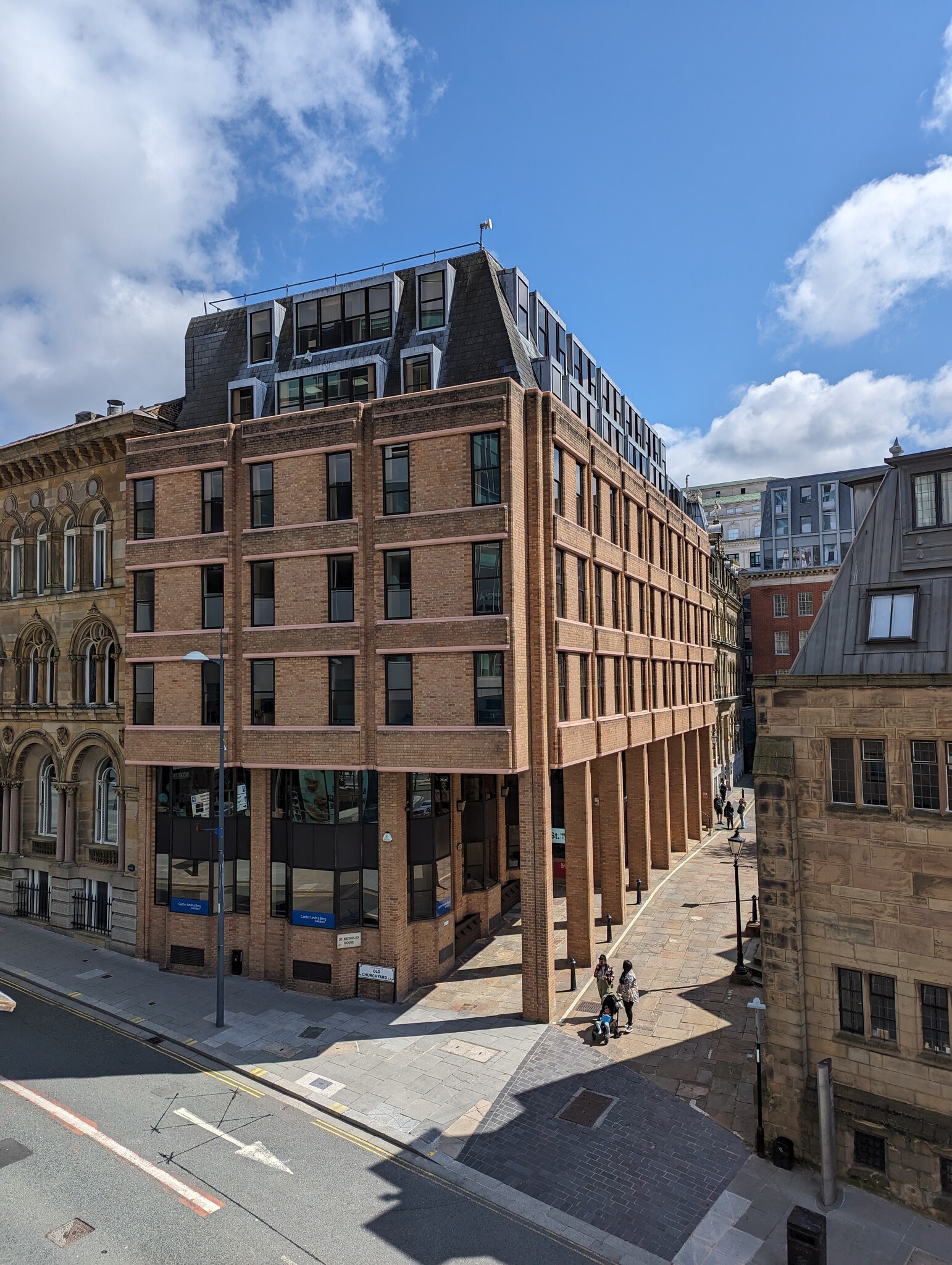
This feature is unavailable at the moment.
We apologize, but the feature you are trying to access is currently unavailable. We are aware of this issue and our team is working hard to resolve the matter.
Please check back in a few minutes. We apologize for the inconvenience.
- LoopNet Team
thank you

Your email has been sent!
St Nicholas House Old Church Yard
1,500 - 7,812 SF of Office Space Available in Liverpool L2 8TX



all available spaces(4)
Display Rental Rate as
- Space
- Size
- Term
- Rental Rate
- Space Use
- Condition
- Available
St Nicholas House is a prestigious office building, constructed in the early 1980s, arranged over basement, ground and 6 upper floors. The building is due to undergo a comprehensive refurbishment in 2021 to include a new, contemporary entrance foyer and upgraded common areas. The offices are served by 2no. 8-person passenger lifts. All suites enjoy excellent levels of natural light, many with attractive views over the well-maintained St Nicholas Churchyard and gardens. Basement storage is available by separate licence agreement.
- Use Class: E
- Open Floor Plan Layout
- Partitioned Offices
- Central Heating System
- Kitchen
- Elevator Access
- Security System
- Raised Floor
- Secure Storage
- Bicycle Storage
- Open-Plan
- Raised Floors
- Basement Storage
- Fully Built-Out as Standard Office
- Fits 6 - 17 People
- Can be combined with additional space(s) for up to 7,812 SF of adjacent space
- Reception Area
- Wi-Fi Connectivity
- Fully Carpeted
- Closed Circuit Television Monitoring (CCTV)
- High Ceilings
- Natural Light
- Private Restrooms
- Perimeter Trunking
- Suspended Ceiling
St Nicholas House is a prestigious office building, constructed in the early 1980s, arranged over basement, ground and 6 upper floors. The building is due to undergo a comprehensive refurbishment in 2021 to include a new, contemporary entrance foyer and upgraded common areas. The offices are served by 2no. 8-person passenger lifts. All suites enjoy excellent levels of natural light, many with attractive views over the well-maintained St Nicholas Churchyard and gardens. Basement storage is available by separate licence agreement.
- Use Class: E
- Open Floor Plan Layout
- Partitioned Offices
- Central Heating System
- Kitchen
- Elevator Access
- Security System
- Raised Floor
- Secure Storage
- Bicycle Storage
- Open-Plan
- Raised Floors
- Basement Storage
- Fully Built-Out as Standard Office
- Fits 5 - 16 People
- Can be combined with additional space(s) for up to 7,812 SF of adjacent space
- Reception Area
- Wi-Fi Connectivity
- Fully Carpeted
- Closed Circuit Television Monitoring (CCTV)
- High Ceilings
- Natural Light
- Private Restrooms
- Perimeter Trunking
- Suspended Ceiling
St Nicholas House is a prestigious office building, constructed in the early 1980s, arranged over basement, ground and 6 upper floors. The building is due to undergo a comprehensive refurbishment in 2021 to include a new, contemporary entrance foyer and upgraded common areas. The offices are served by 2no. 8-person passenger lifts. All suites enjoy excellent levels of natural light, many with attractive views over the well-maintained St Nicholas Churchyard and gardens. Basement storage is available by separate licence agreement.
- Use Class: E
- Open Floor Plan Layout
- Can be combined with additional space(s) for up to 7,812 SF of adjacent space
- Reception Area
- Elevator Access
- Security System
- Perimeter Trunking
- Suspended Ceiling
- Fully Built-Out as Standard Office
- Fits 6 - 19 People
- Central Heating System
- Kitchen
- Fully Carpeted
- Open-Plan
- Raised Floors
- Basement Storage
St Nicholas House is a prestigious office building, constructed in the early 1980s, arranged over basement, ground and 6 upper floors. The building is due to undergo a comprehensive refurbishment in 2021 to include a new, contemporary entrance foyer and upgraded common areas. The offices are served by 2no. 8-person passenger lifts. All suites enjoy excellent levels of natural light, many with attractive views over the well-maintained St Nicholas Churchyard and gardens. Basement storage is available by separate licence agreement.
- Use Class: E
- Open Floor Plan Layout
- Can be combined with additional space(s) for up to 7,812 SF of adjacent space
- Reception Area
- Elevator Access
- Security System
- Perimeter Trunking
- Suspended Ceiling
- Fully Built-Out as Standard Office
- Fits 4 - 12 People
- Central Heating System
- Kitchen
- Fully Carpeted
- Open-Plan
- Raised Floors
- Basement Storage
| Space | Size | Term | Rental Rate | Space Use | Condition | Available |
| 2nd Floor, Ste B | 2,056 SF | Negotiable | $26.27 CAD/SF/YR $2.19 CAD/SF/MO $282.75 CAD/m²/YR $23.56 CAD/m²/MO $4,501 CAD/MO $54,007 CAD/YR | Office | Full Build-Out | Now |
| 3rd Floor, Ste A | 1,937 SF | Negotiable | $26.27 CAD/SF/YR $2.19 CAD/SF/MO $282.75 CAD/m²/YR $23.56 CAD/m²/MO $4,240 CAD/MO $50,881 CAD/YR | Office | Full Build-Out | Now |
| 4th Floor, Ste A | 2,319 SF | Negotiable | $26.27 CAD/SF/YR $2.19 CAD/SF/MO $282.75 CAD/m²/YR $23.56 CAD/m²/MO $5,076 CAD/MO $60,915 CAD/YR | Office | Full Build-Out | Now |
| 4th Floor, Ste B | 1,500 SF | Negotiable | $26.27 CAD/SF/YR $2.19 CAD/SF/MO $282.75 CAD/m²/YR $23.56 CAD/m²/MO $3,283 CAD/MO $39,402 CAD/YR | Office | Full Build-Out | Now |
2nd Floor, Ste B
| Size |
| 2,056 SF |
| Term |
| Negotiable |
| Rental Rate |
| $26.27 CAD/SF/YR $2.19 CAD/SF/MO $282.75 CAD/m²/YR $23.56 CAD/m²/MO $4,501 CAD/MO $54,007 CAD/YR |
| Space Use |
| Office |
| Condition |
| Full Build-Out |
| Available |
| Now |
3rd Floor, Ste A
| Size |
| 1,937 SF |
| Term |
| Negotiable |
| Rental Rate |
| $26.27 CAD/SF/YR $2.19 CAD/SF/MO $282.75 CAD/m²/YR $23.56 CAD/m²/MO $4,240 CAD/MO $50,881 CAD/YR |
| Space Use |
| Office |
| Condition |
| Full Build-Out |
| Available |
| Now |
4th Floor, Ste A
| Size |
| 2,319 SF |
| Term |
| Negotiable |
| Rental Rate |
| $26.27 CAD/SF/YR $2.19 CAD/SF/MO $282.75 CAD/m²/YR $23.56 CAD/m²/MO $5,076 CAD/MO $60,915 CAD/YR |
| Space Use |
| Office |
| Condition |
| Full Build-Out |
| Available |
| Now |
4th Floor, Ste B
| Size |
| 1,500 SF |
| Term |
| Negotiable |
| Rental Rate |
| $26.27 CAD/SF/YR $2.19 CAD/SF/MO $282.75 CAD/m²/YR $23.56 CAD/m²/MO $3,283 CAD/MO $39,402 CAD/YR |
| Space Use |
| Office |
| Condition |
| Full Build-Out |
| Available |
| Now |
2nd Floor, Ste B
| Size | 2,056 SF |
| Term | Negotiable |
| Rental Rate | $26.27 CAD/SF/YR |
| Space Use | Office |
| Condition | Full Build-Out |
| Available | Now |
St Nicholas House is a prestigious office building, constructed in the early 1980s, arranged over basement, ground and 6 upper floors. The building is due to undergo a comprehensive refurbishment in 2021 to include a new, contemporary entrance foyer and upgraded common areas. The offices are served by 2no. 8-person passenger lifts. All suites enjoy excellent levels of natural light, many with attractive views over the well-maintained St Nicholas Churchyard and gardens. Basement storage is available by separate licence agreement.
- Use Class: E
- Fully Built-Out as Standard Office
- Open Floor Plan Layout
- Fits 6 - 17 People
- Partitioned Offices
- Can be combined with additional space(s) for up to 7,812 SF of adjacent space
- Central Heating System
- Reception Area
- Kitchen
- Wi-Fi Connectivity
- Elevator Access
- Fully Carpeted
- Security System
- Closed Circuit Television Monitoring (CCTV)
- Raised Floor
- High Ceilings
- Secure Storage
- Natural Light
- Bicycle Storage
- Private Restrooms
- Open-Plan
- Perimeter Trunking
- Raised Floors
- Suspended Ceiling
- Basement Storage
3rd Floor, Ste A
| Size | 1,937 SF |
| Term | Negotiable |
| Rental Rate | $26.27 CAD/SF/YR |
| Space Use | Office |
| Condition | Full Build-Out |
| Available | Now |
St Nicholas House is a prestigious office building, constructed in the early 1980s, arranged over basement, ground and 6 upper floors. The building is due to undergo a comprehensive refurbishment in 2021 to include a new, contemporary entrance foyer and upgraded common areas. The offices are served by 2no. 8-person passenger lifts. All suites enjoy excellent levels of natural light, many with attractive views over the well-maintained St Nicholas Churchyard and gardens. Basement storage is available by separate licence agreement.
- Use Class: E
- Fully Built-Out as Standard Office
- Open Floor Plan Layout
- Fits 5 - 16 People
- Partitioned Offices
- Can be combined with additional space(s) for up to 7,812 SF of adjacent space
- Central Heating System
- Reception Area
- Kitchen
- Wi-Fi Connectivity
- Elevator Access
- Fully Carpeted
- Security System
- Closed Circuit Television Monitoring (CCTV)
- Raised Floor
- High Ceilings
- Secure Storage
- Natural Light
- Bicycle Storage
- Private Restrooms
- Open-Plan
- Perimeter Trunking
- Raised Floors
- Suspended Ceiling
- Basement Storage
4th Floor, Ste A
| Size | 2,319 SF |
| Term | Negotiable |
| Rental Rate | $26.27 CAD/SF/YR |
| Space Use | Office |
| Condition | Full Build-Out |
| Available | Now |
St Nicholas House is a prestigious office building, constructed in the early 1980s, arranged over basement, ground and 6 upper floors. The building is due to undergo a comprehensive refurbishment in 2021 to include a new, contemporary entrance foyer and upgraded common areas. The offices are served by 2no. 8-person passenger lifts. All suites enjoy excellent levels of natural light, many with attractive views over the well-maintained St Nicholas Churchyard and gardens. Basement storage is available by separate licence agreement.
- Use Class: E
- Fully Built-Out as Standard Office
- Open Floor Plan Layout
- Fits 6 - 19 People
- Can be combined with additional space(s) for up to 7,812 SF of adjacent space
- Central Heating System
- Reception Area
- Kitchen
- Elevator Access
- Fully Carpeted
- Security System
- Open-Plan
- Perimeter Trunking
- Raised Floors
- Suspended Ceiling
- Basement Storage
4th Floor, Ste B
| Size | 1,500 SF |
| Term | Negotiable |
| Rental Rate | $26.27 CAD/SF/YR |
| Space Use | Office |
| Condition | Full Build-Out |
| Available | Now |
St Nicholas House is a prestigious office building, constructed in the early 1980s, arranged over basement, ground and 6 upper floors. The building is due to undergo a comprehensive refurbishment in 2021 to include a new, contemporary entrance foyer and upgraded common areas. The offices are served by 2no. 8-person passenger lifts. All suites enjoy excellent levels of natural light, many with attractive views over the well-maintained St Nicholas Churchyard and gardens. Basement storage is available by separate licence agreement.
- Use Class: E
- Fully Built-Out as Standard Office
- Open Floor Plan Layout
- Fits 4 - 12 People
- Can be combined with additional space(s) for up to 7,812 SF of adjacent space
- Central Heating System
- Reception Area
- Kitchen
- Elevator Access
- Fully Carpeted
- Security System
- Open-Plan
- Perimeter Trunking
- Raised Floors
- Suspended Ceiling
- Basement Storage
Features and Amenities
- 24 Hour Access
- Raised Floor
- Security System
- Kitchen
- Accent Lighting
- Energy Performance Rating - C
- Central Heating
- Demised WC facilities
- Direct Elevator Exposure
- Natural Light
- Open-Plan
- Partitioned Offices
- Perimeter Trunking
- Secure Storage
PROPERTY FACTS
SELECT TENANTS
- Floor
- Tenant Name
- 2nd
- Accountable Recruitment
- Multiple
- Canter Levin & Berg Solicitors
- GRND
- Feet & Spine
- GRND
- Immediate Transportation
- 1st
- Options For Supported Living
- 2nd
- Thomasons Ltd
- Unknown
- Waltons Insurance
Presented by

St Nicholas House | Old Church Yard
Hmm, there seems to have been an error sending your message. Please try again.
Thanks! Your message was sent.


