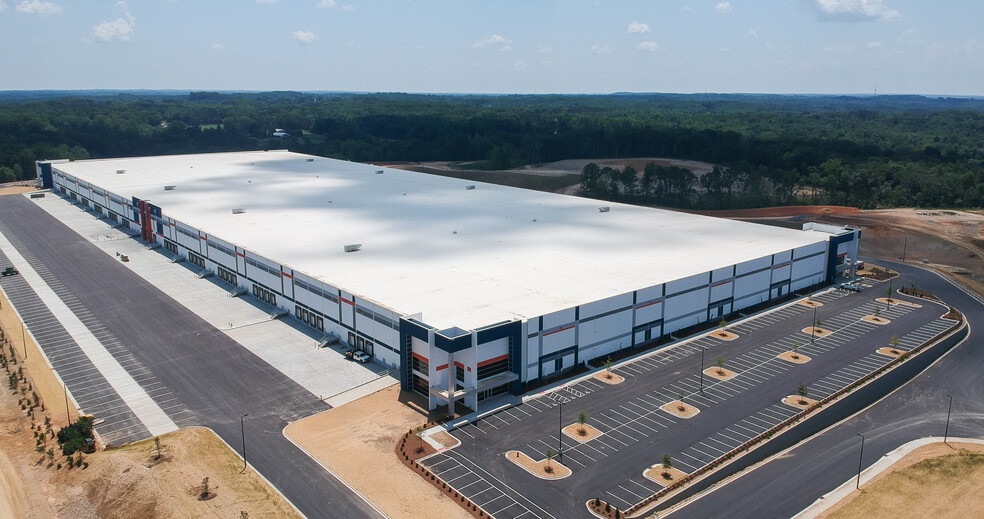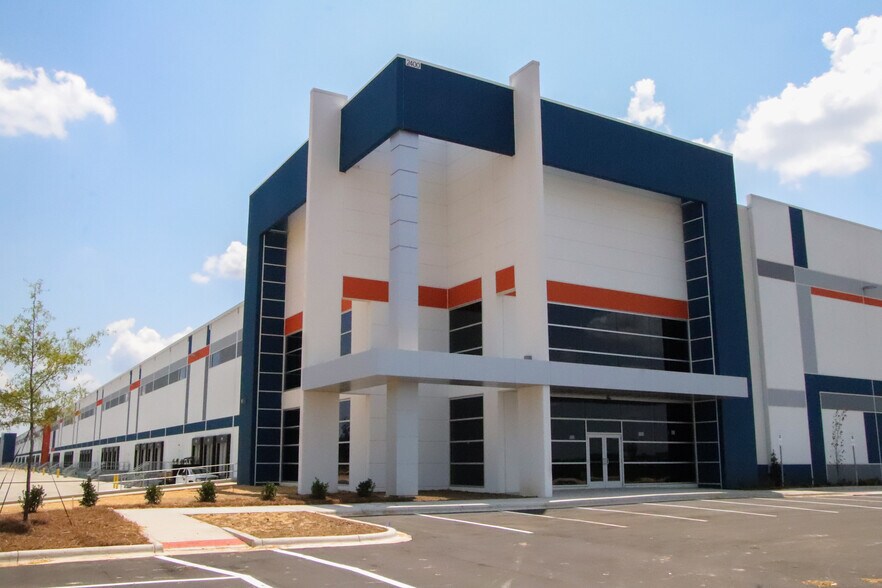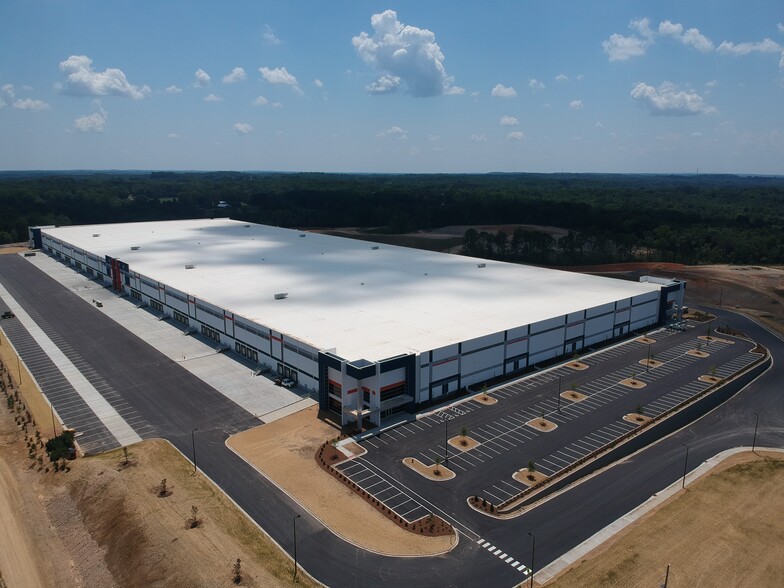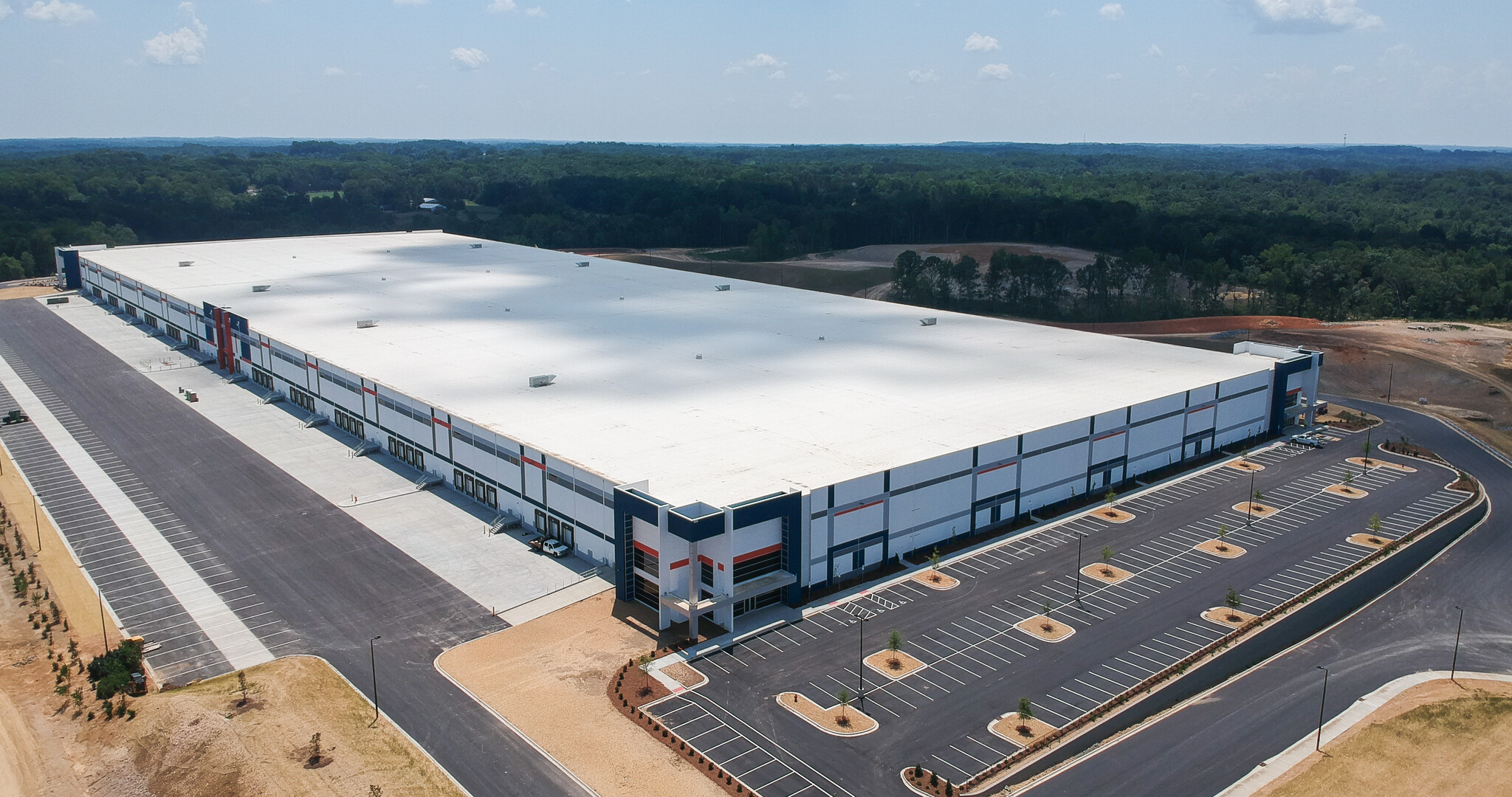Overlook 85, Phase I at Kannapolis Crossing Kannapolis, NC 48,000 - 891,090 SF of Industrial Space Available



PARK FACTS
| Total Space Available | 891,090 SF |
| Min. Divisible | 48,000 SF |
| Park Type | Industrial Park |
ALL AVAILABLE SPACES(2)
Display Rental Rate as
- SPACE
- SIZE
- TERM
- RENTAL RATE
- SPACE USE
- CONDITION
- AVAILABLE
- 2 Drive Ins
| Space | Size | Term | Rental Rate | Space Use | Condition | Available |
| 1st Floor | 48,000-161,218 SF | Negotiable | Upon Request | Industrial | - | Now |
Overlook 85 - 1st Floor
- SPACE
- SIZE
- TERM
- RENTAL RATE
- SPACE USE
- CONDITION
- AVAILABLE
100 Dock Doors with 40,000 lbs pit levelers and seals. Additional 60 knock outs for future dock high doors LED Lights (20 foot candles) Power: 4,000 amps delivered with the base building. Additional power is available.
- 4 Drive Ins
- 163 Loading Docks
- Space is in Excellent Condition
| Space | Size | Term | Rental Rate | Space Use | Condition | Available |
| 1st Floor | 196,000-729,872 SF | Negotiable | Upon Request | Industrial | - | Now |
Overlook 85 - 1st Floor
PARK OVERVIEW
Class A Master Planned Industrial Park that will include a total of 4.3 MM SF of space at full buildout. Park a lighted interchange with immediate access to I-85 Phase I includes two buildings KC 100 a total of 733,484 SF cross dock and KC200 a total of 161,232 SF rear load that will be deliver Q2 2024.






