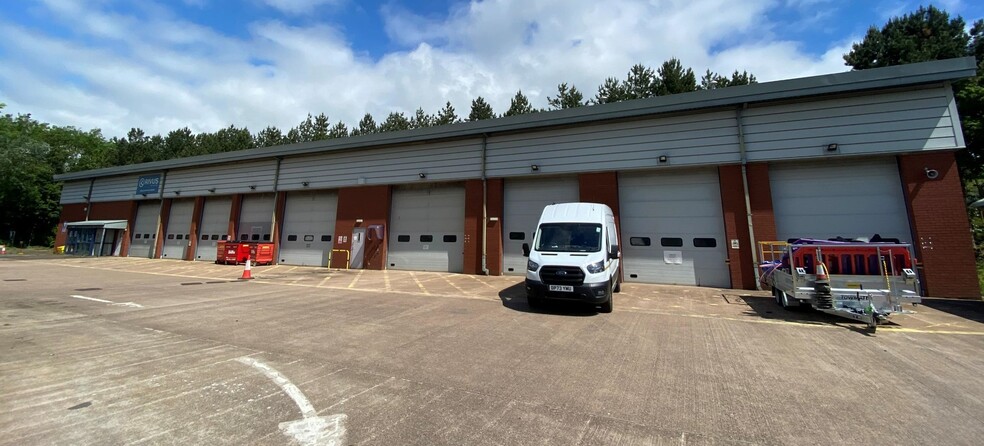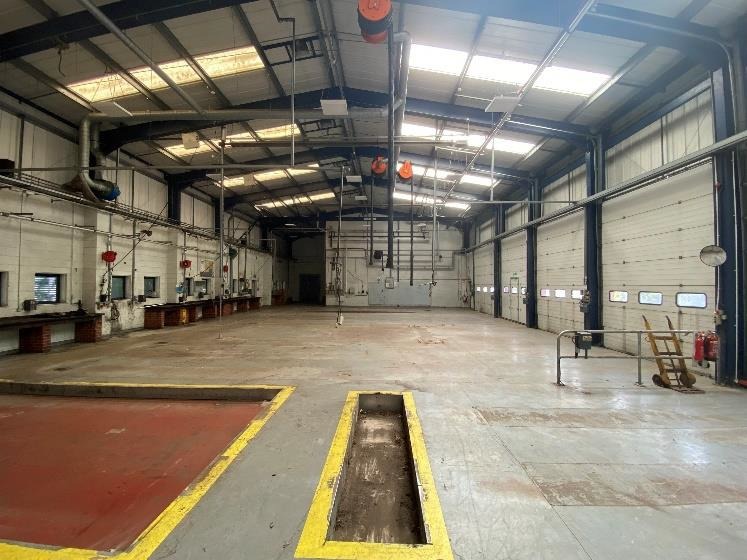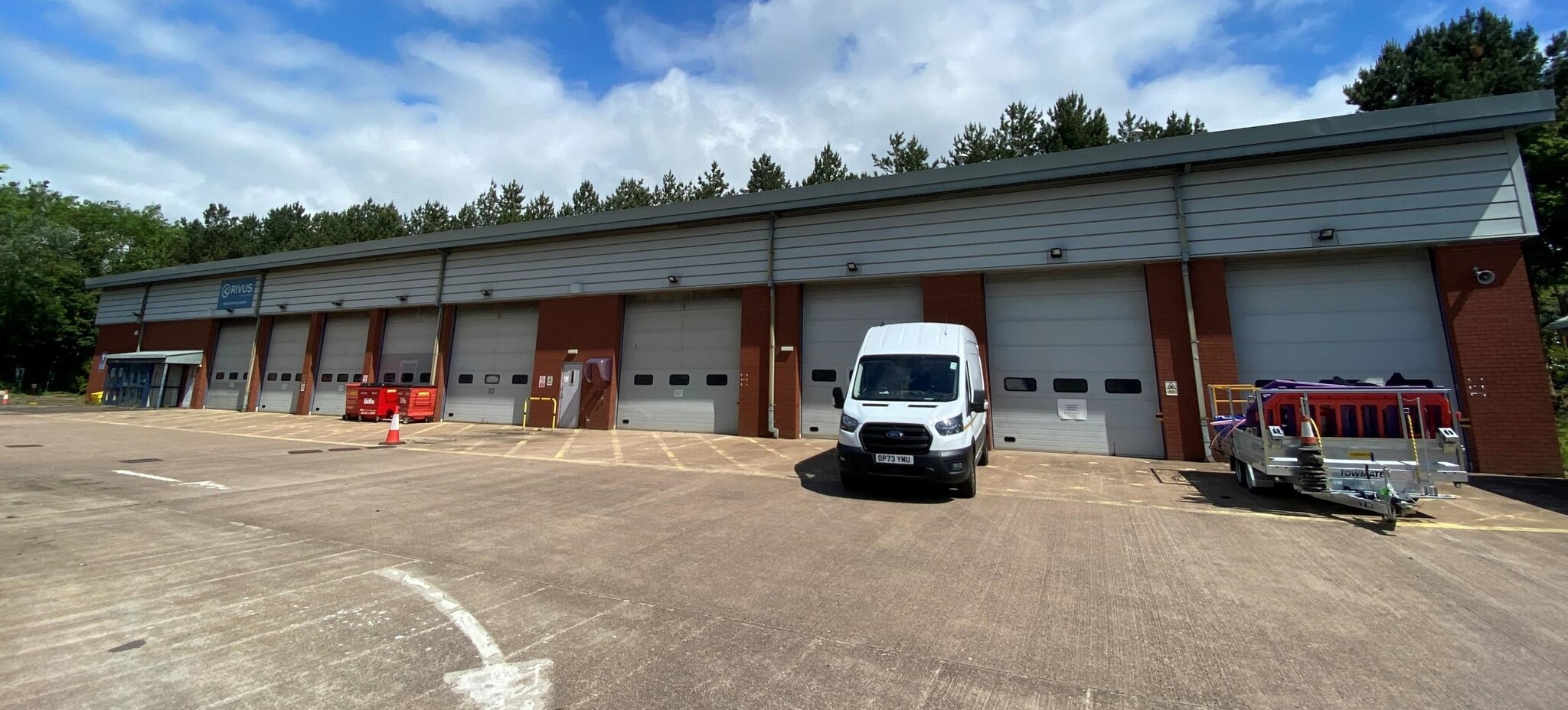
This feature is unavailable at the moment.
We apologize, but the feature you are trying to access is currently unavailable. We are aware of this issue and our team is working hard to resolve the matter.
Please check back in a few minutes. We apologize for the inconvenience.
- LoopNet Team
thank you

Your email has been sent!
BT Plc Oberon Rd
9,882 SF of Assignment Available in Exeter EX1 3QD


Assignment Highlights
- Situated close to the established Sowton Industrial Estate
- Approximately 3 miles east of Exeter City centre and in close proximity to Exeter Airport
- Just off the A3015 Honiton Road adjacent to Junction 29 of the M5
all available space(1)
Display Rental Rate as
- Space
- Size
- Term
- Rental Rate
- Space Use
- Condition
- Available
The unit is available by way of a new sublease of the remaining term, expiring November 2030 to be drafted outside the Security of Tenure Provisions of the 1954 Landlord and Tenant Act at £83,997 per annum exclusive.
- Use Class: B8
- Includes 1,755 SF of dedicated office space
- Shower Facilities
- 10% translucent roof panels
- The property benefits from nine loading doors
- Assignment space available from current tenant
- Kitchen
- Private Restrooms
- Minimum internal eaves height measures 6.5m
| Space | Size | Term | Rental Rate | Space Use | Condition | Available |
| Ground | 9,882 SF | Nov 2030 | $15.15 CAD/SF/YR $1.26 CAD/SF/MO $163.09 CAD/m²/YR $13.59 CAD/m²/MO $12,477 CAD/MO $149,725 CAD/YR | Industrial | Partial Build-Out | Now |
Ground
| Size |
| 9,882 SF |
| Term |
| Nov 2030 |
| Rental Rate |
| $15.15 CAD/SF/YR $1.26 CAD/SF/MO $163.09 CAD/m²/YR $13.59 CAD/m²/MO $12,477 CAD/MO $149,725 CAD/YR |
| Space Use |
| Industrial |
| Condition |
| Partial Build-Out |
| Available |
| Now |
Ground
| Size | 9,882 SF |
| Term | Nov 2030 |
| Rental Rate | $15.15 CAD/SF/YR |
| Space Use | Industrial |
| Condition | Partial Build-Out |
| Available | Now |
The unit is available by way of a new sublease of the remaining term, expiring November 2030 to be drafted outside the Security of Tenure Provisions of the 1954 Landlord and Tenant Act at £83,997 per annum exclusive.
- Use Class: B8
- Assignment space available from current tenant
- Includes 1,755 SF of dedicated office space
- Kitchen
- Shower Facilities
- Private Restrooms
- 10% translucent roof panels
- Minimum internal eaves height measures 6.5m
- The property benefits from nine loading doors
Property Overview
The property comprises a commercial vehicle repair workshop and wash bay constructed of steel frame with a combination of clad and block elevations, under a metal profile roof, with a concrete floor. The roof incorporates c. 10% translucent roof panels. The minimum internal eaves height measures 6.5m. Lighting is provided by LED strip lights. Heating for the vehicle repair workshop is supplied by radiant heaters. Access to the property is via nine level loading doors and pedestrian access towards the front of the property. Internally, the property benefits from office accommodation including WC facilities/shower room/kitchenette and ancillary storage. Externally there is a large yard/car park area.
Warehouse FACILITY FACTS
Features and Amenities
- Yard
- Automatic Blinds
- Storage Space
Presented by

BT Plc | Oberon Rd
Hmm, there seems to have been an error sending your message. Please try again.
Thanks! Your message was sent.



