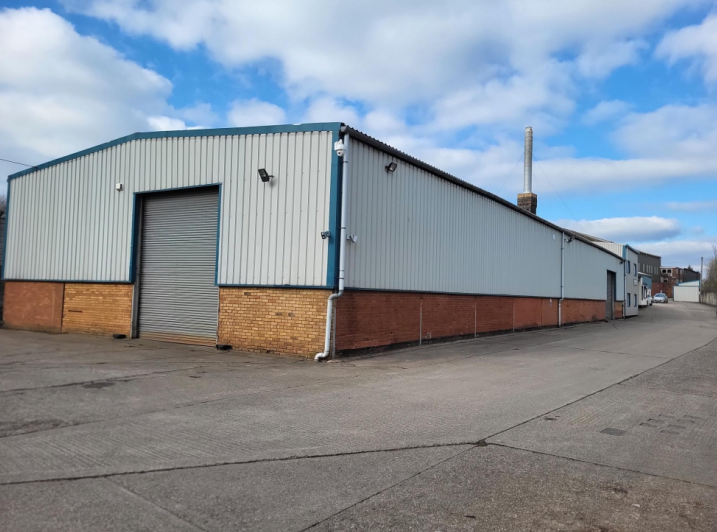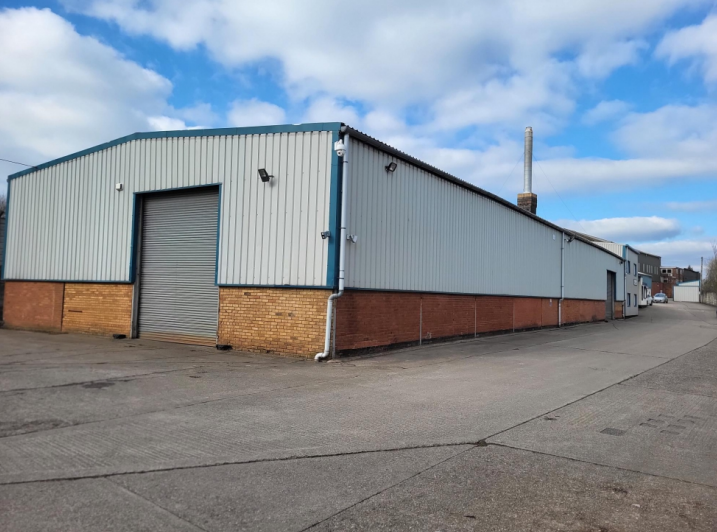
This feature is unavailable at the moment.
We apologize, but the feature you are trying to access is currently unavailable. We are aware of this issue and our team is working hard to resolve the matter.
Please check back in a few minutes. We apologize for the inconvenience.
- LoopNet Team
thank you

Your email has been sent!
Norton Green Ln
1,562 - 10,547 SF of Industrial Space Available in Norton Canes WS11 9SS

Highlights
- Well located industrial unit
- Currently Under Refurbishment
- 3 miles distant with junctions 11 & 12 of the M6 motorway
Features
all available spaces(2)
Display Rental Rate as
- Space
- Size
- Term
- Rental Rate
- Space Use
- Condition
- Available
The property forms part of Norton Canes Business Park and is of steel portal frame construction with brick and blockwork and plastic coated metal insulated profile cladding. The recently refurbished roof incorporates 10% translucent light panels. There is a concrete floor, warehouse lighting and the unit has a minimum eaves height of approximately 14.7ft (4.47m) with 2 roller shutter access doors leading on to a shared concrete servicing yard.
- Use Class: B8
- Can be combined with additional space(s) for up to 10,547 SF of adjacent space
- Energy Performance Rating - D
- EPC Rating D-97
- 2 roller shutter access doors
- Includes 1,563 SF of dedicated office space
- Secure Storage
- Yard
- New 6 years lease
The property forms part of Norton Canes Business Park and is of steel portal frame construction with brick and blockwork and plastic coated metal insulated profile cladding. The recently refurbished roof incorporates 10% translucent light panels. There is a concrete floor, warehouse lighting and the unit has a minimum eaves height of approximately 14.7ft (4.47m) with 2 roller shutter access doors leading on to a shared concrete servicing yard.
- Use Class: B8
- Can be combined with additional space(s) for up to 10,547 SF of adjacent space
- Energy Performance Rating - D
- EPC Rating D-97
- 2 roller shutter access doors
- Includes 1,563 SF of dedicated office space
- Secure Storage
- Yard
- New 6 years lease
| Space | Size | Term | Rental Rate | Space Use | Condition | Available |
| Ground | 8,985 SF | 6 Years | $9.06 CAD/SF/YR $0.75 CAD/SF/MO $97.50 CAD/m²/YR $8.12 CAD/m²/MO $6,782 CAD/MO $81,385 CAD/YR | Industrial | Full Build-Out | Pending |
| 1st Floor | 1,562 SF | 6 Years | $9.06 CAD/SF/YR $0.75 CAD/SF/MO $97.50 CAD/m²/YR $8.12 CAD/m²/MO $1,179 CAD/MO $14,148 CAD/YR | Industrial | Full Build-Out | Pending |
Ground
| Size |
| 8,985 SF |
| Term |
| 6 Years |
| Rental Rate |
| $9.06 CAD/SF/YR $0.75 CAD/SF/MO $97.50 CAD/m²/YR $8.12 CAD/m²/MO $6,782 CAD/MO $81,385 CAD/YR |
| Space Use |
| Industrial |
| Condition |
| Full Build-Out |
| Available |
| Pending |
1st Floor
| Size |
| 1,562 SF |
| Term |
| 6 Years |
| Rental Rate |
| $9.06 CAD/SF/YR $0.75 CAD/SF/MO $97.50 CAD/m²/YR $8.12 CAD/m²/MO $1,179 CAD/MO $14,148 CAD/YR |
| Space Use |
| Industrial |
| Condition |
| Full Build-Out |
| Available |
| Pending |
Ground
| Size | 8,985 SF |
| Term | 6 Years |
| Rental Rate | $9.06 CAD/SF/YR |
| Space Use | Industrial |
| Condition | Full Build-Out |
| Available | Pending |
The property forms part of Norton Canes Business Park and is of steel portal frame construction with brick and blockwork and plastic coated metal insulated profile cladding. The recently refurbished roof incorporates 10% translucent light panels. There is a concrete floor, warehouse lighting and the unit has a minimum eaves height of approximately 14.7ft (4.47m) with 2 roller shutter access doors leading on to a shared concrete servicing yard.
- Use Class: B8
- Includes 1,563 SF of dedicated office space
- Can be combined with additional space(s) for up to 10,547 SF of adjacent space
- Secure Storage
- Energy Performance Rating - D
- Yard
- EPC Rating D-97
- New 6 years lease
- 2 roller shutter access doors
1st Floor
| Size | 1,562 SF |
| Term | 6 Years |
| Rental Rate | $9.06 CAD/SF/YR |
| Space Use | Industrial |
| Condition | Full Build-Out |
| Available | Pending |
The property forms part of Norton Canes Business Park and is of steel portal frame construction with brick and blockwork and plastic coated metal insulated profile cladding. The recently refurbished roof incorporates 10% translucent light panels. There is a concrete floor, warehouse lighting and the unit has a minimum eaves height of approximately 14.7ft (4.47m) with 2 roller shutter access doors leading on to a shared concrete servicing yard.
- Use Class: B8
- Includes 1,563 SF of dedicated office space
- Can be combined with additional space(s) for up to 10,547 SF of adjacent space
- Secure Storage
- Energy Performance Rating - D
- Yard
- EPC Rating D-97
- New 6 years lease
- 2 roller shutter access doors
Property Overview
Norton Canes Business Park is located approximately 4 miles east of Cannock and benefits from direct access to Watling Street (A5), approximately 1/2 a mile south. Access to junction T7 of the M6 Toll Road is approximately 3 miles distant with junctions 11 & 12 of the M6 motorway being approximately 4 miles distant.
Service FACILITY FACTS
Presented by

Norton Green Ln
Hmm, there seems to have been an error sending your message. Please try again.
Thanks! Your message was sent.


