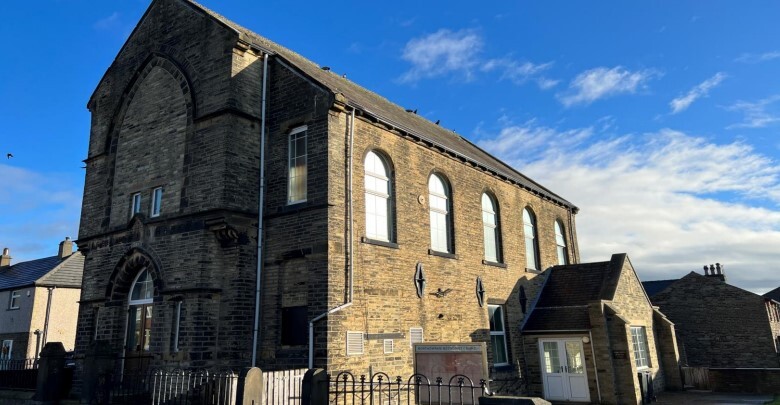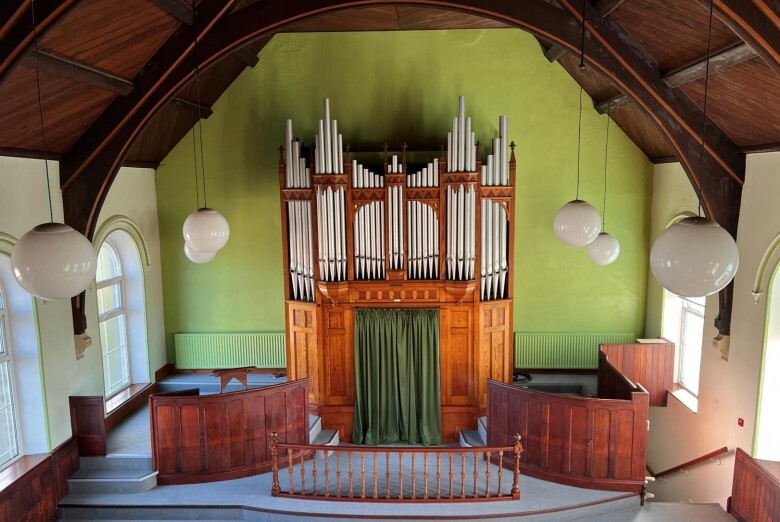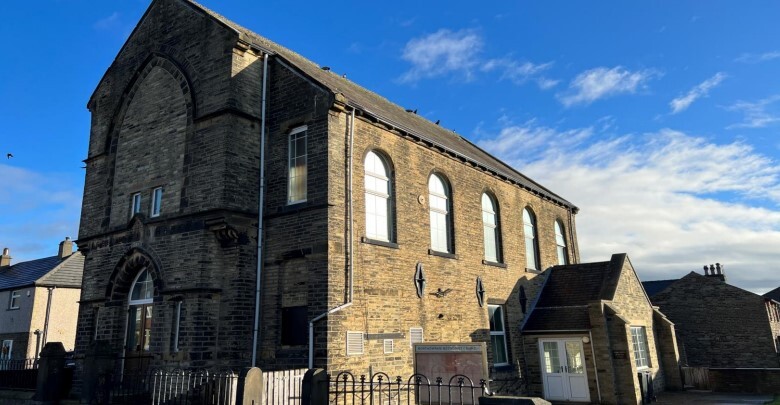
Northowram Grn | Halifax HX3 7JF
This feature is unavailable at the moment.
We apologize, but the feature you are trying to access is currently unavailable. We are aware of this issue and our team is working hard to resolve the matter.
Please check back in a few minutes. We apologize for the inconvenience.
- LoopNet Team
thank you

Your email has been sent!
Northowram Grn
Halifax HX3 7JF
Northowram Methodist Church · Specialty Property For Sale · 5,666 SF


Investment Highlights
- Suitable for a Multitude of Uses (STPP)
- Excellent Village Location
- Substantial and Imposing Character Property
Executive Summary
The property briefly comprises a substantial former Church building originally dating from 1882 but with modern extensions and upgrades to include the rear hall which was adapted and extended in the mid- 20th Century.
Internally, the premises provide extremely attractive accommodation to include a fully fitted catering kitchen, meeting/canteen area together with a number of storage areas, boiler room and relevant w/c facilities at ground level together with first floor consisting of the main worship hall having exposed timber beams, gallery balcony, vestry and two access stairwells.
Attached to the rear of the main Church building is the Church Hall being single storey having raised stage area to the rear and a series of stores, office, w/c block and separate side entrance door in addition to a further entrance into the adjacent garden area.
Externally, the property is accessed from the front via three stone gatepost entrances. The left-hand entrance provides pedestrian access via a pathway to the side and rear of the property and also into Greenfield Close to the rear. The middle entrance provides access into the Church building from the front via a short flight of steps. The right-hand entrance is also pedestrian and provides access into the side entrance porch and also the garden area.
Internally, the premises provide extremely attractive accommodation to include a fully fitted catering kitchen, meeting/canteen area together with a number of storage areas, boiler room and relevant w/c facilities at ground level together with first floor consisting of the main worship hall having exposed timber beams, gallery balcony, vestry and two access stairwells.
Attached to the rear of the main Church building is the Church Hall being single storey having raised stage area to the rear and a series of stores, office, w/c block and separate side entrance door in addition to a further entrance into the adjacent garden area.
Externally, the property is accessed from the front via three stone gatepost entrances. The left-hand entrance provides pedestrian access via a pathway to the side and rear of the property and also into Greenfield Close to the rear. The middle entrance provides access into the Church building from the front via a short flight of steps. The right-hand entrance is also pedestrian and provides access into the side entrance porch and also the garden area.
PROPERTY FACTS Sale Pending
| Sale Type | Owner User | Lot Size | 0.23 AC |
| Tenure | Freehold | Building Size | 5,666 SF |
| Property Type | Specialty | No. Stories | 2 |
| Property Subtype | Religious Facility | Year Built | 1882 |
| Sale Type | Owner User |
| Tenure | Freehold |
| Property Type | Specialty |
| Property Subtype | Religious Facility |
| Lot Size | 0.23 AC |
| Building Size | 5,666 SF |
| No. Stories | 2 |
| Year Built | 1882 |
Amenities
- Bus Line
1 of 3
VIDEOS
3D TOUR
PHOTOS
STREET VIEW
STREET
MAP

