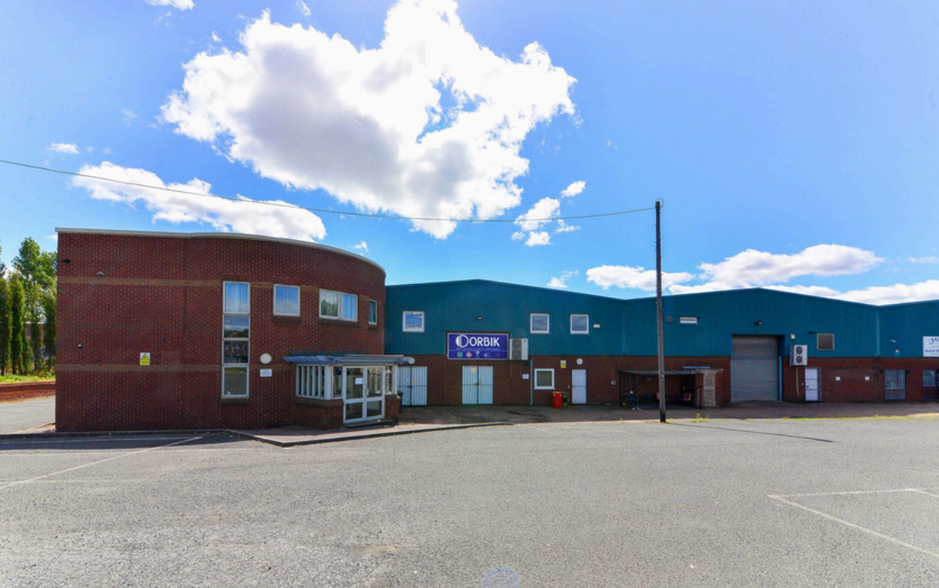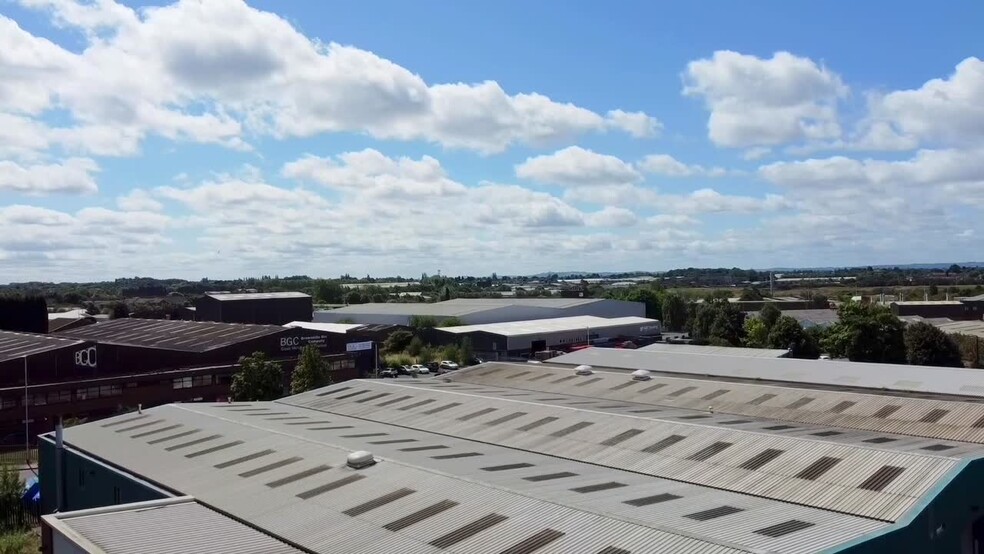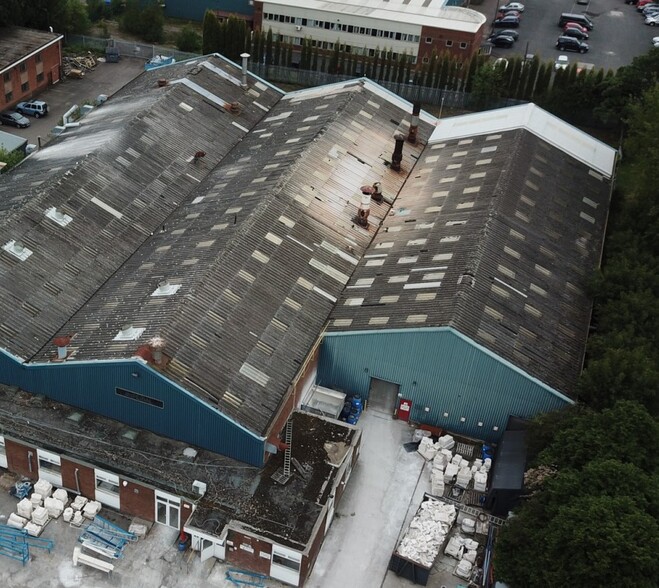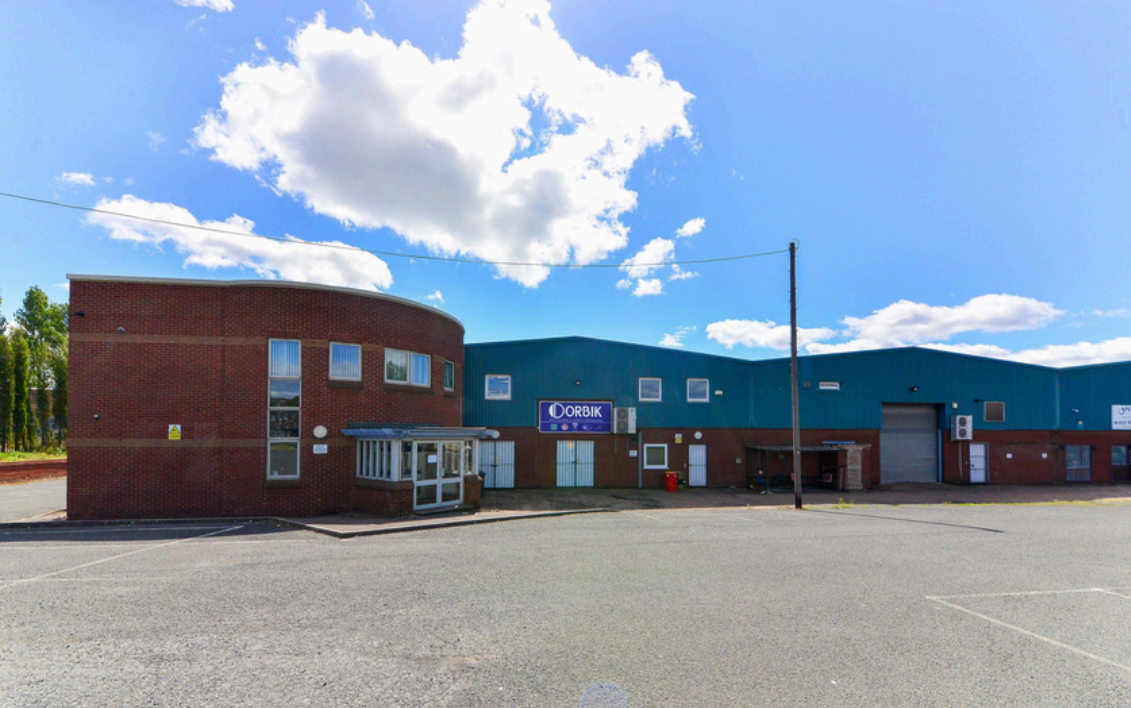
This feature is unavailable at the moment.
We apologize, but the feature you are trying to access is currently unavailable. We are aware of this issue and our team is working hard to resolve the matter.
Please check back in a few minutes. We apologize for the inconvenience.
- LoopNet Team
thank you

Your email has been sent!
Northgate Way
4,598 - 37,352 SF of Industrial Space Available in Walsall WS9 8TX



Highlights
- The nearby A461 Lichfield Road provides access to the M6 Toll Road
- Accessed via Brickyard Road and Northgate
- Northgate connects to the Aldridge Bypass, leading to Walsall Town Centre
Features
all available spaces(4)
Display Rental Rate as
- Space
- Size
- Term
- Rental Rate
- Space Use
- Condition
- Available
The property is a modern end-terrace warehouse of steel portal frame construction, featuring part brick and block elevations beneath a pitched insulated roof with translucent roof lights. The unit includes a racked warehouse with concrete flooring, front and rear roller shutter access, LED lighting, substantial power and gas supply. A first-floor mezzanine offers several cellular offices and additional warehouse storage. The office space is well-appointed with suspended ceilings, inset LED lighting, carpet flooring, and emulsion-coated walls. Toilet and kitchen facilities are available on the first floor, with additional toilets in the warehouse. Externally, the property benefits from front and rear off-street loading access and a secure side yard.
- Use Class: B8
- Can be combined with additional space(s) for up to 14,781 SF of adjacent space
- Secure Storage
- Private Restrooms
- Several cellular offices
- Rear roller shutter access
- Includes 381 SF of dedicated office space
- Kitchen
- Automatic Blinds
- Mezzanine floor available
- Inset LED lighting
The property is a modern end-terrace warehouse of steel portal frame construction, featuring part brick and block elevations beneath a pitched insulated roof with translucent roof lights. The unit includes a racked warehouse with concrete flooring, front and rear roller shutter access, LED lighting, substantial power and gas supply. A first-floor mezzanine offers several cellular offices and additional warehouse storage. The office space is well-appointed with suspended ceilings, inset LED lighting, carpet flooring, and emulsion-coated walls. Toilet and kitchen facilities are available on the first floor, with additional toilets in the warehouse. Externally, the property benefits from front and rear off-street loading access and a secure side yard.
- Use Class: B8
- Can be combined with additional space(s) for up to 22,571 SF of adjacent space
- Secure Storage
- Private Restrooms
- Several cellular offices
- Rear roller shutter access
- Includes 381 SF of dedicated office space
- Kitchen
- Automatic Blinds
- Mezzanine floor available
- Inset LED lighting
The property is a modern end-terrace warehouse of steel portal frame construction, featuring part brick and block elevations beneath a pitched insulated roof with translucent roof lights. The unit includes a racked warehouse with concrete flooring, front and rear roller shutter access, LED lighting, substantial power and gas supply. A first-floor mezzanine offers several cellular offices and additional warehouse storage. The office space is well-appointed with suspended ceilings, inset LED lighting, carpet flooring, and emulsion-coated walls. Toilet and kitchen facilities are available on the first floor, with additional toilets in the warehouse. Externally, the property benefits from front and rear off-street loading access and a secure side yard.
- Use Class: B8
- Can be combined with additional space(s) for up to 14,781 SF of adjacent space
- Secure Storage
- Private Restrooms
- Several cellular offices
- Rear roller shutter access
- Includes 4,598 SF of dedicated office space
- Kitchen
- Automatic Blinds
- Mezzanine floor available
- Inset LED lighting
The property is a modern end-terrace warehouse of steel portal frame construction, featuring part brick and block elevations beneath a pitched insulated roof with translucent roof lights. The unit includes a racked warehouse with concrete flooring, front and rear roller shutter access, LED lighting, substantial power and gas supply. A first-floor mezzanine offers several cellular offices and additional warehouse storage. The office space is well-appointed with suspended ceilings, inset LED lighting, carpet flooring, and emulsion-coated walls. Toilet and kitchen facilities are available on the first floor, with additional toilets in the warehouse. Externally, the property benefits from front and rear off-street loading access and a secure side yard.
- Use Class: B8
- Can be combined with additional space(s) for up to 22,571 SF of adjacent space
- Secure Storage
- Private Restrooms
- Several cellular offices
- Rear roller shutter access
- Includes 1,759 SF of dedicated office space
- Kitchen
- Automatic Blinds
- Mezzanine floor available
- Inset LED lighting
| Space | Size | Term | Rental Rate | Space Use | Condition | Available |
| Ground - 3 | 10,183 SF | Negotiable | $6.92 CAD/SF/YR $0.58 CAD/SF/MO $74.45 CAD/m²/YR $6.20 CAD/m²/MO $5,869 CAD/MO $70,432 CAD/YR | Industrial | Full Build-Out | Now |
| Ground - 4 | 11,161 SF | Negotiable | $7.13 CAD/SF/YR $0.59 CAD/SF/MO $76.75 CAD/m²/YR $6.40 CAD/m²/MO $6,631 CAD/MO $79,578 CAD/YR | Industrial | Full Build-Out | Now |
| Mezzanine - 3 | 4,598 SF | Negotiable | $6.92 CAD/SF/YR $0.58 CAD/SF/MO $74.45 CAD/m²/YR $6.20 CAD/m²/MO $2,650 CAD/MO $31,803 CAD/YR | Industrial | Full Build-Out | Now |
| Mezzanine - 4 | 11,410 SF | Negotiable | $7.13 CAD/SF/YR $0.59 CAD/SF/MO $76.75 CAD/m²/YR $6.40 CAD/m²/MO $6,779 CAD/MO $81,353 CAD/YR | Industrial | Full Build-Out | Now |
Ground - 3
| Size |
| 10,183 SF |
| Term |
| Negotiable |
| Rental Rate |
| $6.92 CAD/SF/YR $0.58 CAD/SF/MO $74.45 CAD/m²/YR $6.20 CAD/m²/MO $5,869 CAD/MO $70,432 CAD/YR |
| Space Use |
| Industrial |
| Condition |
| Full Build-Out |
| Available |
| Now |
Ground - 4
| Size |
| 11,161 SF |
| Term |
| Negotiable |
| Rental Rate |
| $7.13 CAD/SF/YR $0.59 CAD/SF/MO $76.75 CAD/m²/YR $6.40 CAD/m²/MO $6,631 CAD/MO $79,578 CAD/YR |
| Space Use |
| Industrial |
| Condition |
| Full Build-Out |
| Available |
| Now |
Mezzanine - 3
| Size |
| 4,598 SF |
| Term |
| Negotiable |
| Rental Rate |
| $6.92 CAD/SF/YR $0.58 CAD/SF/MO $74.45 CAD/m²/YR $6.20 CAD/m²/MO $2,650 CAD/MO $31,803 CAD/YR |
| Space Use |
| Industrial |
| Condition |
| Full Build-Out |
| Available |
| Now |
Mezzanine - 4
| Size |
| 11,410 SF |
| Term |
| Negotiable |
| Rental Rate |
| $7.13 CAD/SF/YR $0.59 CAD/SF/MO $76.75 CAD/m²/YR $6.40 CAD/m²/MO $6,779 CAD/MO $81,353 CAD/YR |
| Space Use |
| Industrial |
| Condition |
| Full Build-Out |
| Available |
| Now |
Ground - 3
| Size | 10,183 SF |
| Term | Negotiable |
| Rental Rate | $6.92 CAD/SF/YR |
| Space Use | Industrial |
| Condition | Full Build-Out |
| Available | Now |
The property is a modern end-terrace warehouse of steel portal frame construction, featuring part brick and block elevations beneath a pitched insulated roof with translucent roof lights. The unit includes a racked warehouse with concrete flooring, front and rear roller shutter access, LED lighting, substantial power and gas supply. A first-floor mezzanine offers several cellular offices and additional warehouse storage. The office space is well-appointed with suspended ceilings, inset LED lighting, carpet flooring, and emulsion-coated walls. Toilet and kitchen facilities are available on the first floor, with additional toilets in the warehouse. Externally, the property benefits from front and rear off-street loading access and a secure side yard.
- Use Class: B8
- Includes 381 SF of dedicated office space
- Can be combined with additional space(s) for up to 14,781 SF of adjacent space
- Kitchen
- Secure Storage
- Automatic Blinds
- Private Restrooms
- Mezzanine floor available
- Several cellular offices
- Inset LED lighting
- Rear roller shutter access
Ground - 4
| Size | 11,161 SF |
| Term | Negotiable |
| Rental Rate | $7.13 CAD/SF/YR |
| Space Use | Industrial |
| Condition | Full Build-Out |
| Available | Now |
The property is a modern end-terrace warehouse of steel portal frame construction, featuring part brick and block elevations beneath a pitched insulated roof with translucent roof lights. The unit includes a racked warehouse with concrete flooring, front and rear roller shutter access, LED lighting, substantial power and gas supply. A first-floor mezzanine offers several cellular offices and additional warehouse storage. The office space is well-appointed with suspended ceilings, inset LED lighting, carpet flooring, and emulsion-coated walls. Toilet and kitchen facilities are available on the first floor, with additional toilets in the warehouse. Externally, the property benefits from front and rear off-street loading access and a secure side yard.
- Use Class: B8
- Includes 381 SF of dedicated office space
- Can be combined with additional space(s) for up to 22,571 SF of adjacent space
- Kitchen
- Secure Storage
- Automatic Blinds
- Private Restrooms
- Mezzanine floor available
- Several cellular offices
- Inset LED lighting
- Rear roller shutter access
Mezzanine - 3
| Size | 4,598 SF |
| Term | Negotiable |
| Rental Rate | $6.92 CAD/SF/YR |
| Space Use | Industrial |
| Condition | Full Build-Out |
| Available | Now |
The property is a modern end-terrace warehouse of steel portal frame construction, featuring part brick and block elevations beneath a pitched insulated roof with translucent roof lights. The unit includes a racked warehouse with concrete flooring, front and rear roller shutter access, LED lighting, substantial power and gas supply. A first-floor mezzanine offers several cellular offices and additional warehouse storage. The office space is well-appointed with suspended ceilings, inset LED lighting, carpet flooring, and emulsion-coated walls. Toilet and kitchen facilities are available on the first floor, with additional toilets in the warehouse. Externally, the property benefits from front and rear off-street loading access and a secure side yard.
- Use Class: B8
- Includes 4,598 SF of dedicated office space
- Can be combined with additional space(s) for up to 14,781 SF of adjacent space
- Kitchen
- Secure Storage
- Automatic Blinds
- Private Restrooms
- Mezzanine floor available
- Several cellular offices
- Inset LED lighting
- Rear roller shutter access
Mezzanine - 4
| Size | 11,410 SF |
| Term | Negotiable |
| Rental Rate | $7.13 CAD/SF/YR |
| Space Use | Industrial |
| Condition | Full Build-Out |
| Available | Now |
The property is a modern end-terrace warehouse of steel portal frame construction, featuring part brick and block elevations beneath a pitched insulated roof with translucent roof lights. The unit includes a racked warehouse with concrete flooring, front and rear roller shutter access, LED lighting, substantial power and gas supply. A first-floor mezzanine offers several cellular offices and additional warehouse storage. The office space is well-appointed with suspended ceilings, inset LED lighting, carpet flooring, and emulsion-coated walls. Toilet and kitchen facilities are available on the first floor, with additional toilets in the warehouse. Externally, the property benefits from front and rear off-street loading access and a secure side yard.
- Use Class: B8
- Includes 1,759 SF of dedicated office space
- Can be combined with additional space(s) for up to 22,571 SF of adjacent space
- Kitchen
- Secure Storage
- Automatic Blinds
- Private Restrooms
- Mezzanine floor available
- Several cellular offices
- Inset LED lighting
- Rear roller shutter access
Property Overview
The property is situated on Northgate Way, accessed via Brickyard Road and Northgate, about a mile from Aldridge Town Centre. Northgate connects to the Aldridge Bypass, leading to Walsall Town Centre, 2 miles southwest, and J10 of the M6 motorway. The nearby A461 Lichfield Road provides access to the M6 Toll Road, 4 miles to the north, and Birmingham City Centre, approximately 9 miles to the south.
Warehouse FACILITY FACTS
Presented by

Northgate Way
Hmm, there seems to have been an error sending your message. Please try again.
Thanks! Your message was sent.






