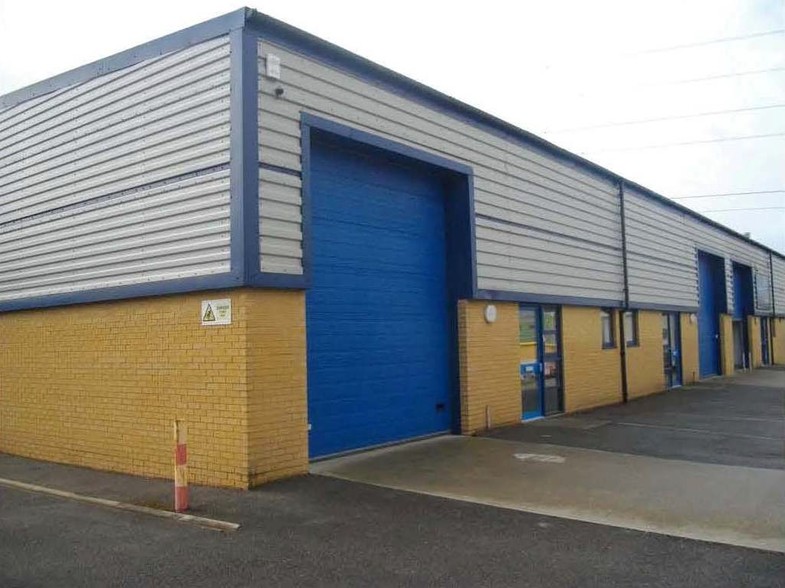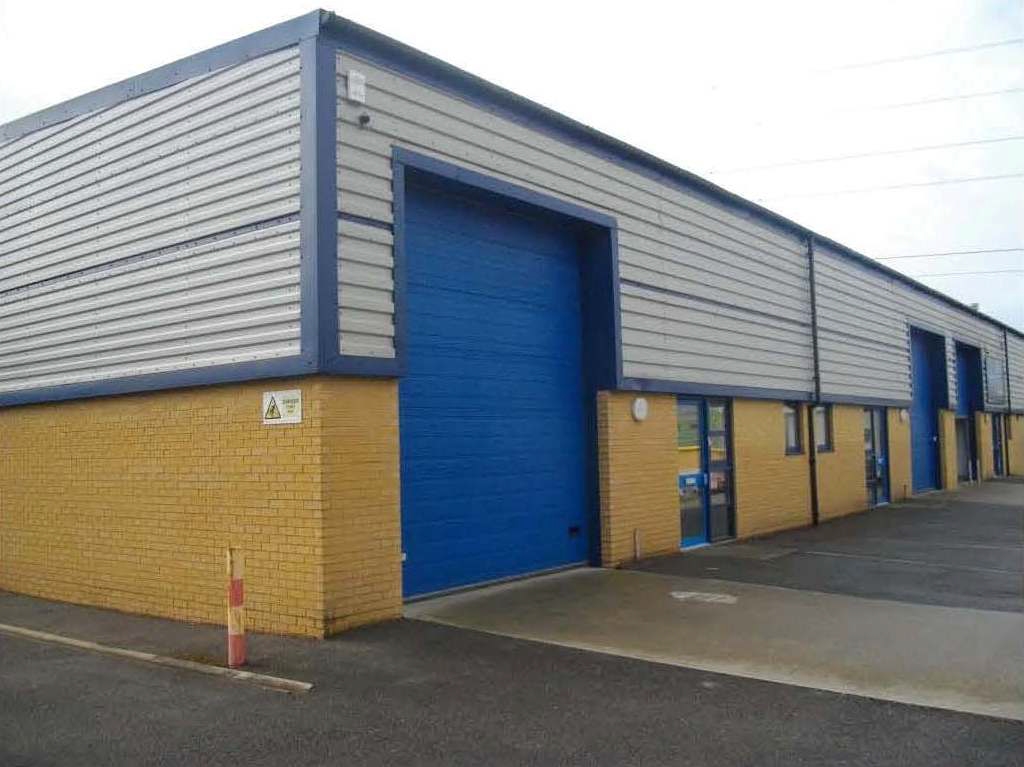Newgate Ln
Fareham PO14 1TY
Industrial Property For Lease
·
2,110 SF

HIGHLIGHTS
- Great local amenities
- Well connected with bus and rail
- Good parking provisions on site
FEATURES
PROPERTY OVERVIEW
The Premier Business Centre forms part of the thirty-acre Speedfield Business and Retail Park, located in the east side of Newgate Lane, directly opposite the main entrance to HMS Collingwood. The property is approximately one mile south of Fareham Town Centre and within two miles of the M27 Junction 11 (Fareham Central), having mainly dual carriageway access to the Motorway.



