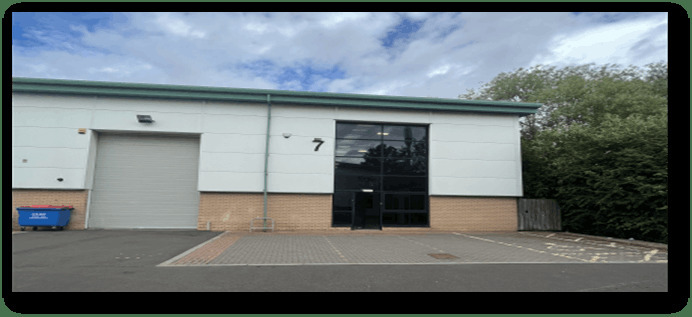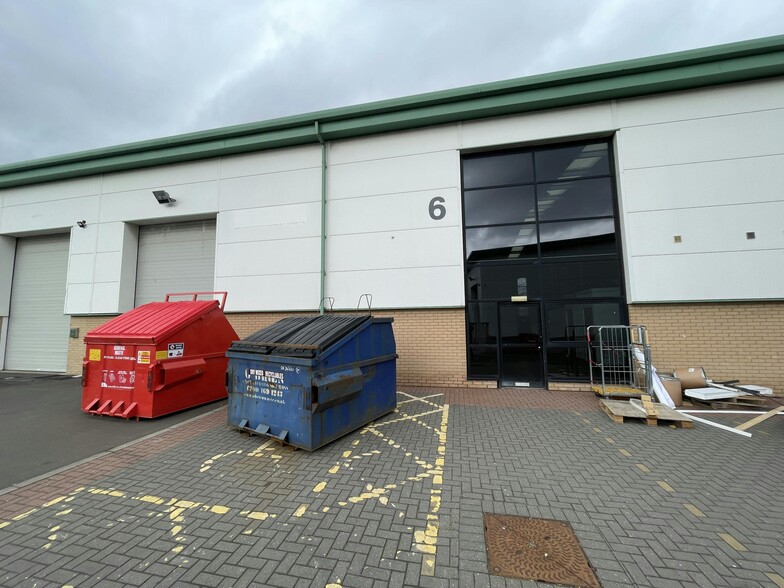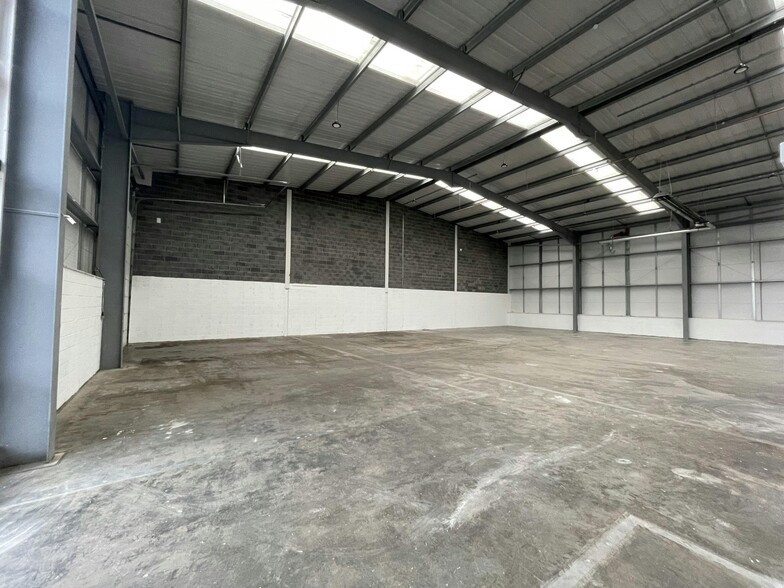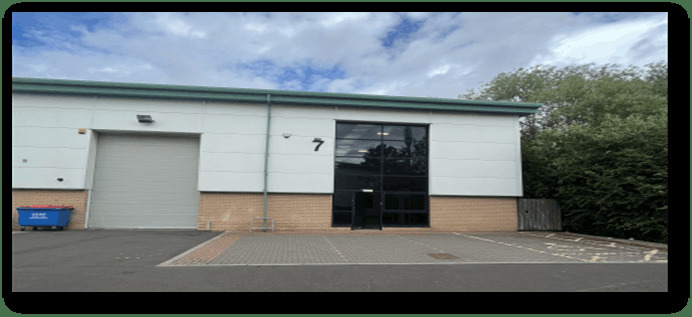
This feature is unavailable at the moment.
We apologize, but the feature you are trying to access is currently unavailable. We are aware of this issue and our team is working hard to resolve the matter.
Please check back in a few minutes. We apologize for the inconvenience.
- LoopNet Team
thank you

Your email has been sent!
Neilson Rd
4,214 - 9,145 SF of Industrial Space Available in Gateshead NE10 0EQ



Highlights
- Access via A184
- 1.5 miles south west with Newcastle upon Tyne centre
- Parking
Features
all available spaces(2)
Display Rental Rate as
- Space
- Size
- Term
- Rental Rate
- Space Use
- Condition
- Available
The unit is built to a high specification and incorporates an attractive glazed pedestrian entrance and profile coated galvanised steel cladding. The warehouse area benefits from translucent panels which give a good level of natural light. The unit has a concrete floor, three phase electricity supply, heating and water. The unit can be accessed via a single up and over sectional door. Externally it benefits from car parking immediately outside and shared yard areas
- Use Class: B2
- Fully Built-Out as Standard Industrial Space
- Up and over sectional door
- Good natural light
- Automatic Blinds
- Energy Performance Rating - E
- Established location
The unit is built to a high specification and incorporates an attractive glazed pedestrian entrance and profile coated galvanised steel cladding. The warehouse area benefits from translucent panels which give a good level of natural light. The unit has a concrete floor, three phase electricity supply, heating and water. The unit can be accessed via a single up and over sectional door. Externally it benefits from car parking immediately outside and shared yard areas.
- Use Class: B2
- Partially Built-Out as Standard Industrial Space
- Up and over sectional door
- Good natural light
- Automatic Blinds
- Energy Performance Rating - E
- Established location
| Space | Size | Term | Rental Rate | Space Use | Condition | Available |
| Ground - Unit 6 | 4,931 SF | Negotiable | $16.22 CAD/SF/YR $1.35 CAD/SF/MO $174.61 CAD/m²/YR $14.55 CAD/m²/MO $6,666 CAD/MO $79,992 CAD/YR | Industrial | Full Build-Out | Now |
| Ground - Unit 7 | 4,214 SF | Negotiable | $16.24 CAD/SF/YR $1.35 CAD/SF/MO $174.81 CAD/m²/YR $14.57 CAD/m²/MO $5,703 CAD/MO $68,436 CAD/YR | Industrial | Partial Build-Out | Now |
Ground - Unit 6
| Size |
| 4,931 SF |
| Term |
| Negotiable |
| Rental Rate |
| $16.22 CAD/SF/YR $1.35 CAD/SF/MO $174.61 CAD/m²/YR $14.55 CAD/m²/MO $6,666 CAD/MO $79,992 CAD/YR |
| Space Use |
| Industrial |
| Condition |
| Full Build-Out |
| Available |
| Now |
Ground - Unit 7
| Size |
| 4,214 SF |
| Term |
| Negotiable |
| Rental Rate |
| $16.24 CAD/SF/YR $1.35 CAD/SF/MO $174.81 CAD/m²/YR $14.57 CAD/m²/MO $5,703 CAD/MO $68,436 CAD/YR |
| Space Use |
| Industrial |
| Condition |
| Partial Build-Out |
| Available |
| Now |
Ground - Unit 6
| Size | 4,931 SF |
| Term | Negotiable |
| Rental Rate | $16.22 CAD/SF/YR |
| Space Use | Industrial |
| Condition | Full Build-Out |
| Available | Now |
The unit is built to a high specification and incorporates an attractive glazed pedestrian entrance and profile coated galvanised steel cladding. The warehouse area benefits from translucent panels which give a good level of natural light. The unit has a concrete floor, three phase electricity supply, heating and water. The unit can be accessed via a single up and over sectional door. Externally it benefits from car parking immediately outside and shared yard areas
- Use Class: B2
- Automatic Blinds
- Fully Built-Out as Standard Industrial Space
- Energy Performance Rating - E
- Up and over sectional door
- Established location
- Good natural light
Ground - Unit 7
| Size | 4,214 SF |
| Term | Negotiable |
| Rental Rate | $16.24 CAD/SF/YR |
| Space Use | Industrial |
| Condition | Partial Build-Out |
| Available | Now |
The unit is built to a high specification and incorporates an attractive glazed pedestrian entrance and profile coated galvanised steel cladding. The warehouse area benefits from translucent panels which give a good level of natural light. The unit has a concrete floor, three phase electricity supply, heating and water. The unit can be accessed via a single up and over sectional door. Externally it benefits from car parking immediately outside and shared yard areas.
- Use Class: B2
- Automatic Blinds
- Partially Built-Out as Standard Industrial Space
- Energy Performance Rating - E
- Up and over sectional door
- Established location
- Good natural light
Property Overview
Saltmeadows Trade Park lies within the East Gateshead Industrial Estate at the junction of Saltmeadows Road and Neilson Road. The development is adjacent to Gateshead International Stadium and the A184 Felling By Pass, giving it excellent access to the A19 and A1M. The unit is built to a high specification and incorporates an attractive glazed pedestrian entrance and profile coated galvanised steel cladding. The warehouse area benefits from translucent panels which give a good level of natural light. The unit has a concrete floor, three phase electricity supply, heating and water.
Warehouse FACILITY FACTS
Presented by

Neilson Rd
Hmm, there seems to have been an error sending your message. Please try again.
Thanks! Your message was sent.








